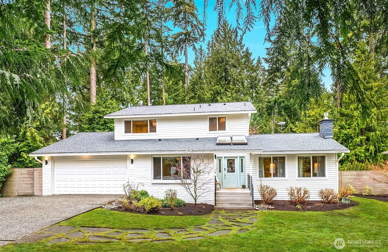
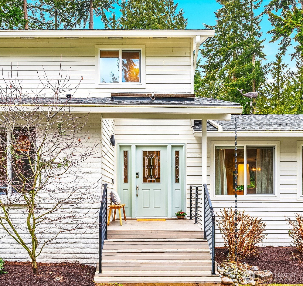
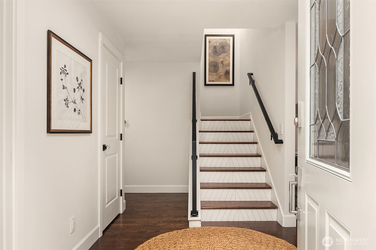
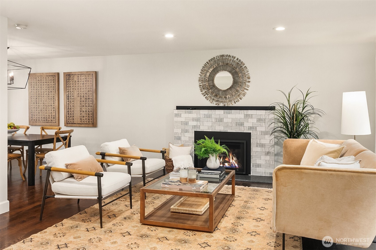
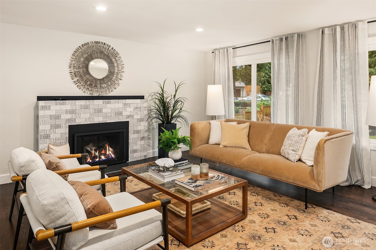
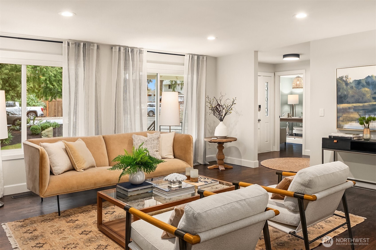
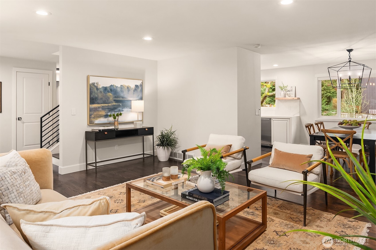
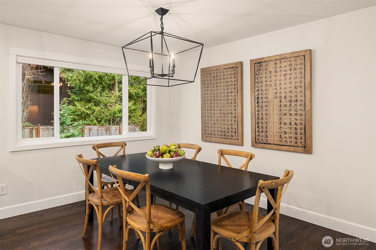
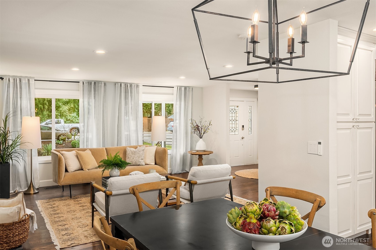
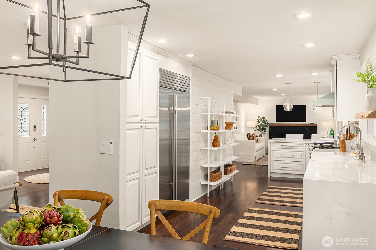
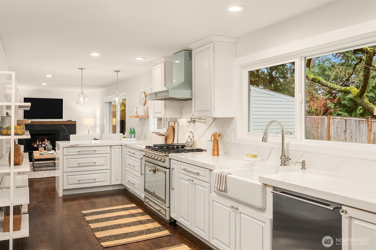
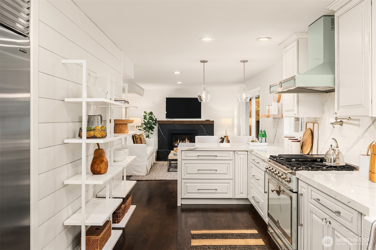
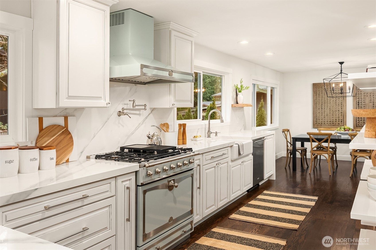
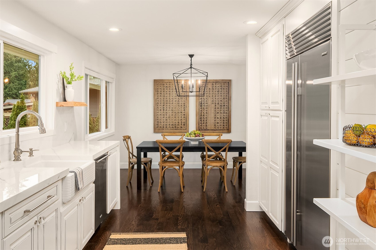
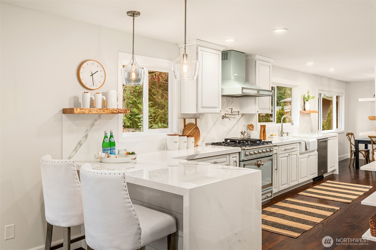
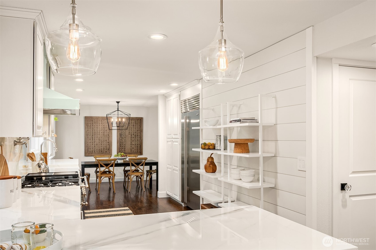
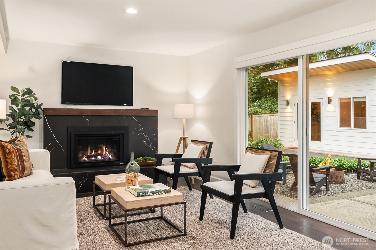
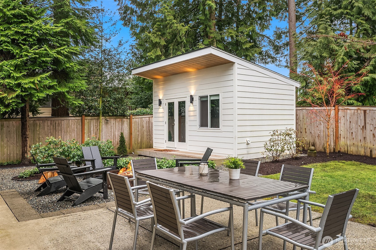
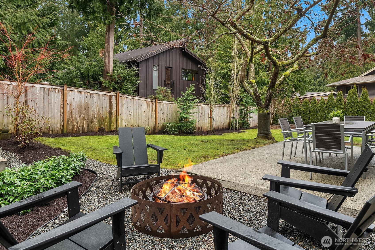
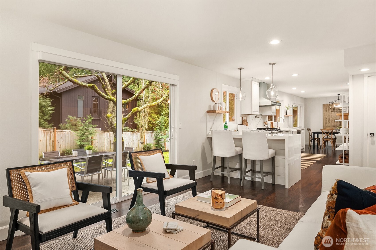
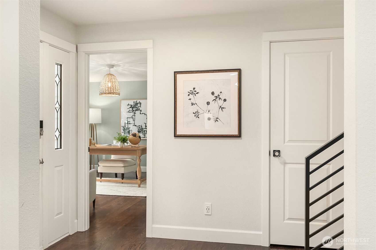
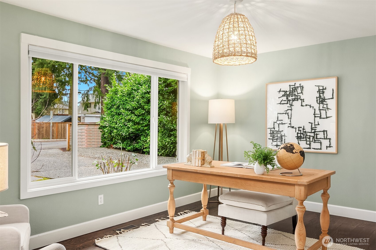
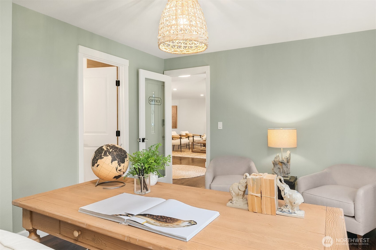
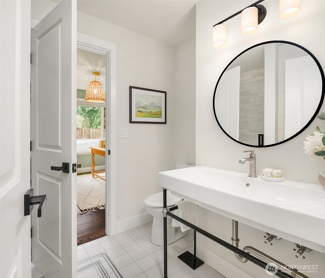
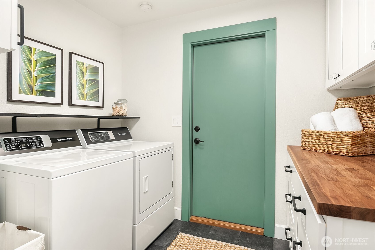
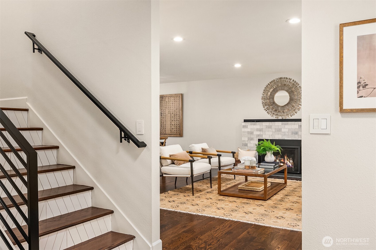
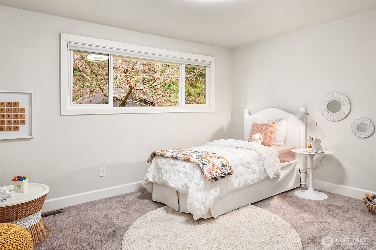
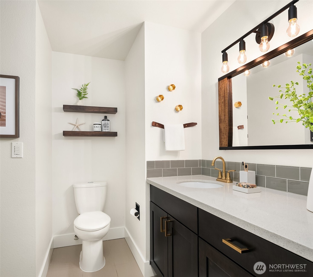
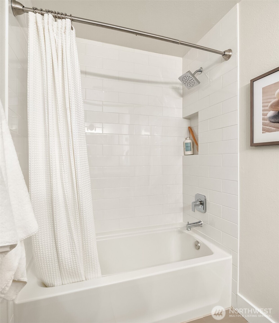
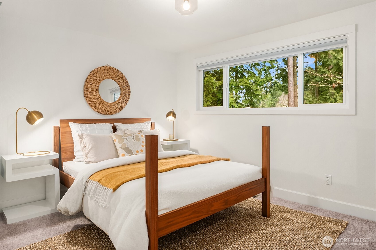
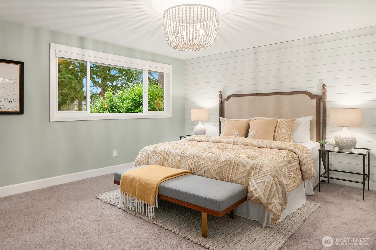
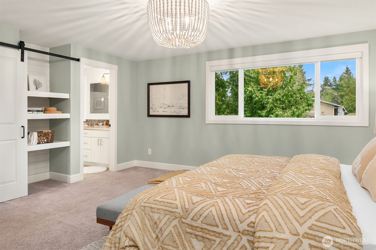
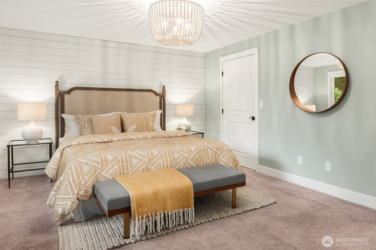
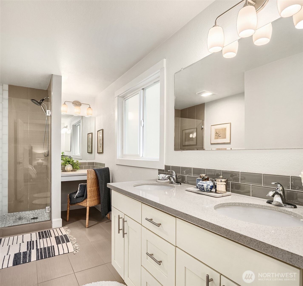
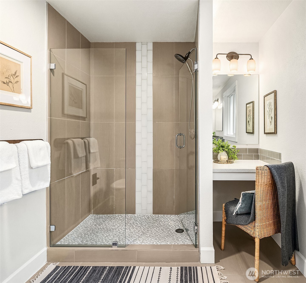
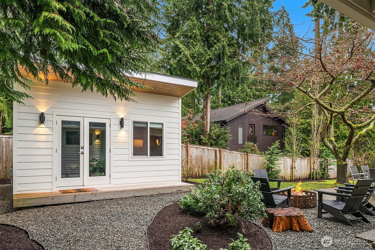
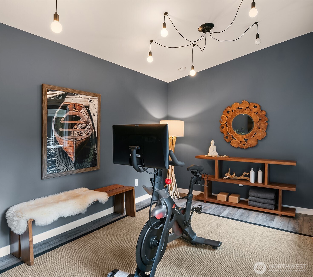
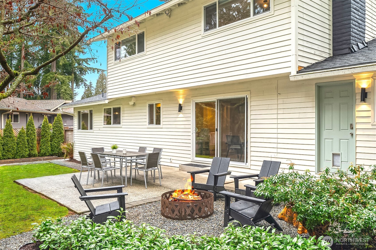
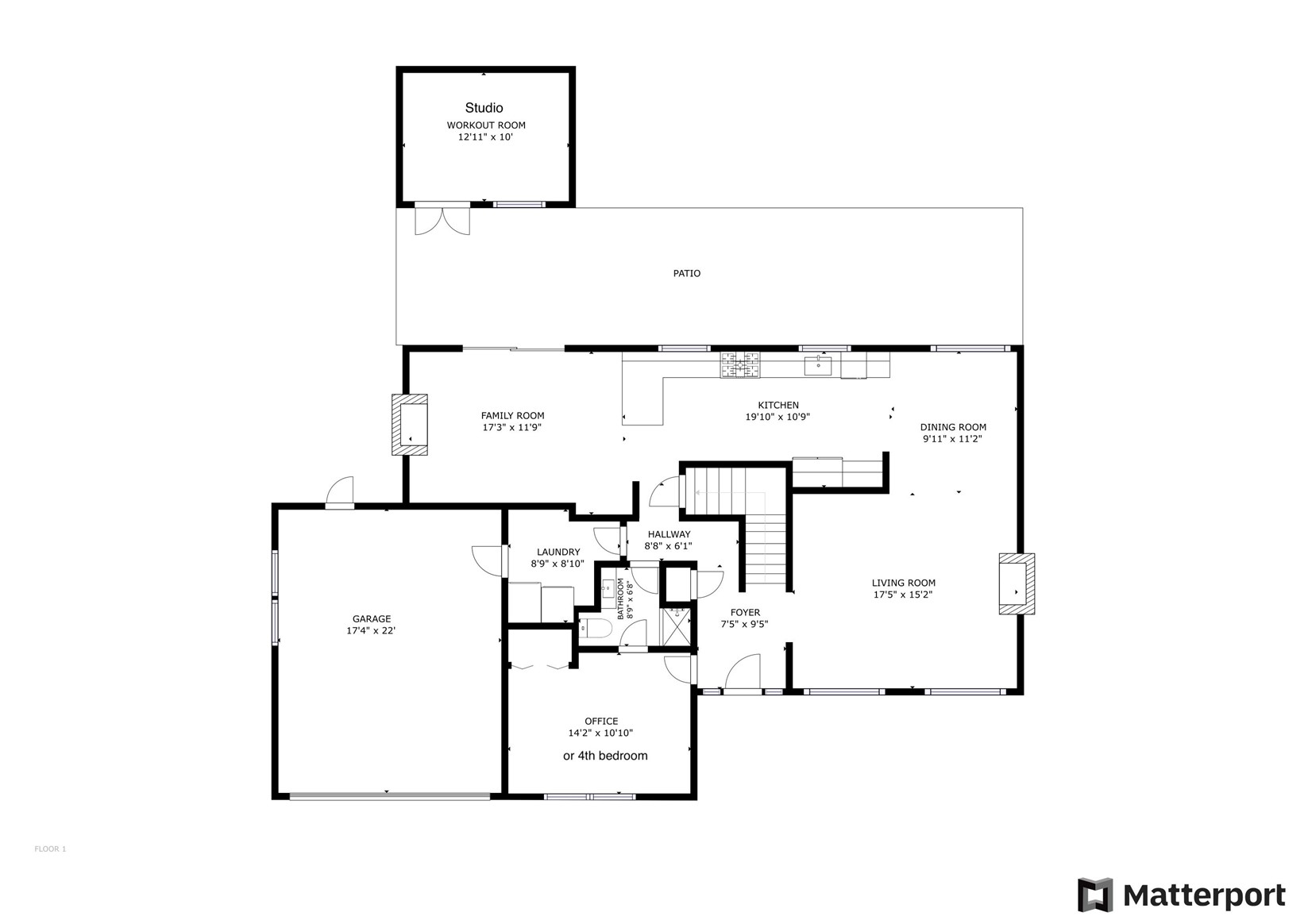
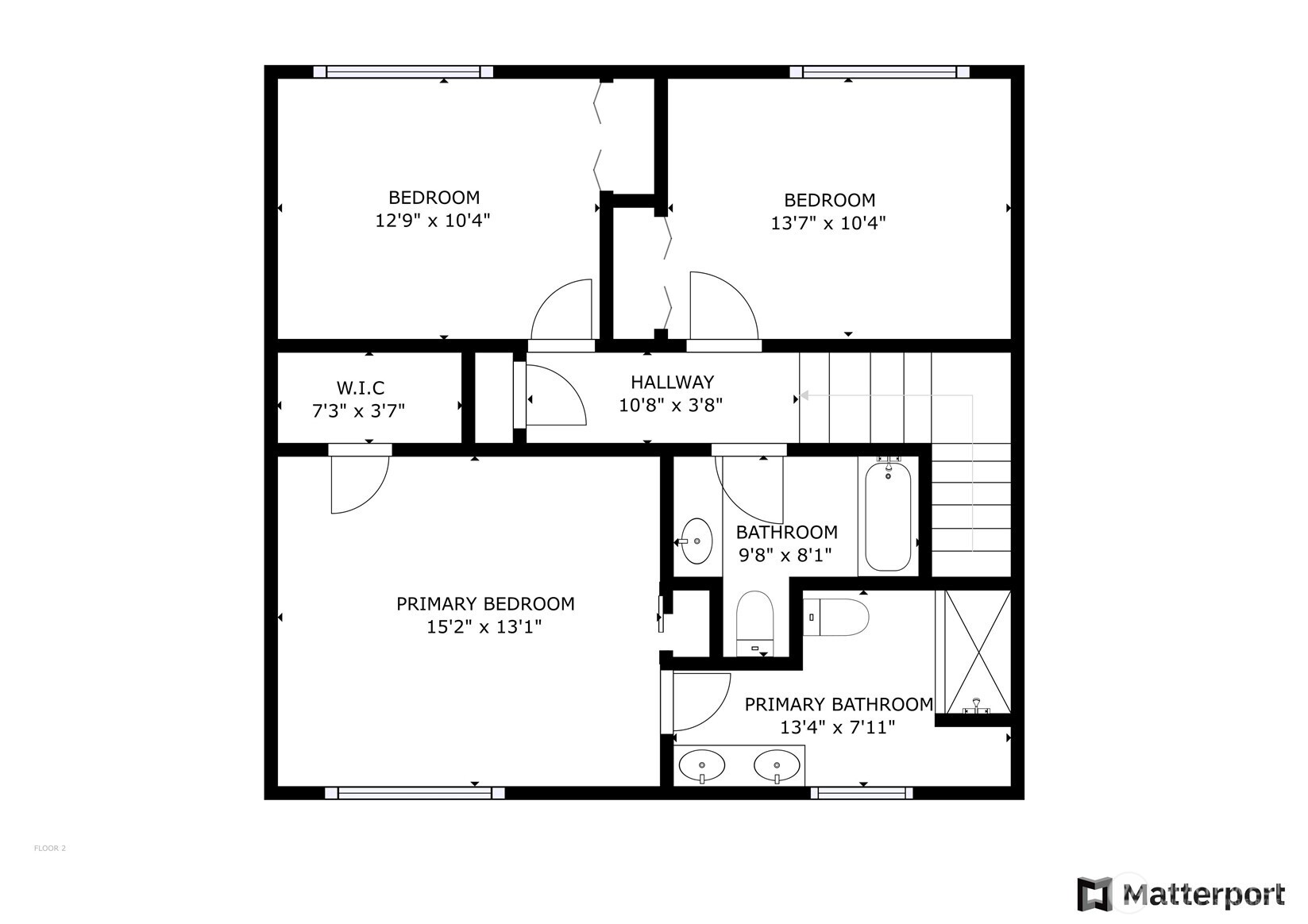
Listing ID
#2333720
Property Type
Residential
Property Style
Craftsman
County
King
Neighborhood
Rose Hill
Year Built
1973
Days on market
1
7055 130th Avenue NE Kirkland WA 98033
$ 2,200,000 | 4 | 2 | 2170 Sq Feet
Listing ID
#2333720
Property Type
Residential
Property Style
Craftsman
County
King
Neighborhood
Rose Hill
Year Built
1973
Days on market
1
|
|
Scan this QR code to see this listing online. Direct link: https://www.searchproperties.eastsiderealestate.org/listings/direct/ed1750edcc7f4539412e5aff4c134e6c |
Contact Buyer Agent
Mortgage Calculator

Listings courtesy of Northwest Multiple Listing Service (NWMLS) as distributed by MLS GRID.
IDX information is provided exclusively for consumers' personal non-commercial use, and it may not be used for any purpose other than to identify prospective properties consumers may be interested in purchasing. The data is deemed reliable but is not guaranteed by MLS GRID.
Based on information submitted to the MLS GRID as of Saturday, February 22, 2025 4:02 AM.
All data is obtained from various sources and may not have been verified by broker or MLS GRID. Supplied Open House Information is subject to change without notice. All information should be independently reviewed and verified for accuracy. Properties may or may not be listed by the office/agent presenting the information. Properties displayed may be listed or sold by various participants in the MLS.