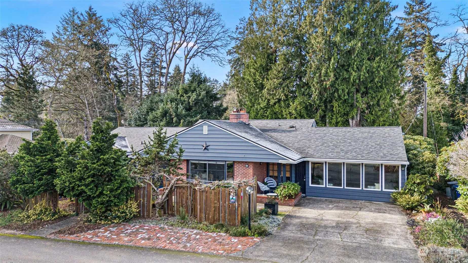
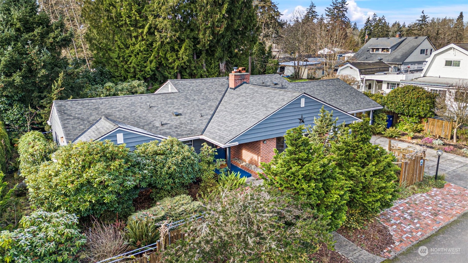
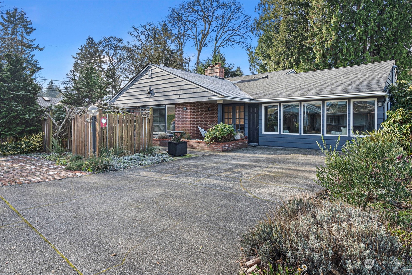
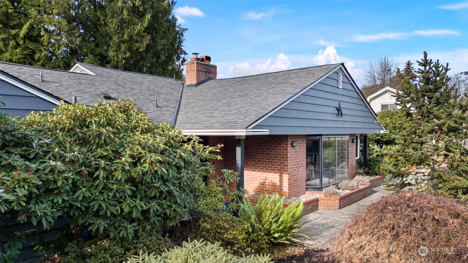
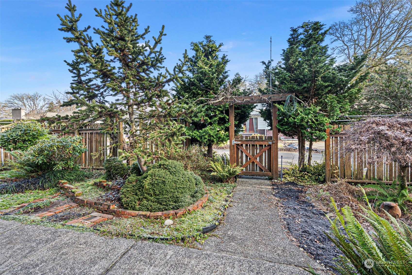
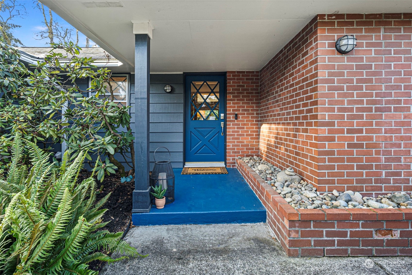
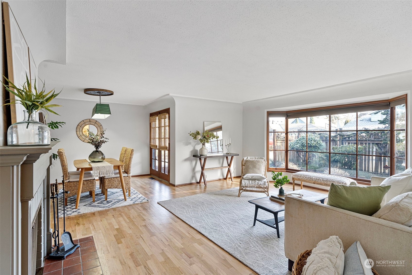
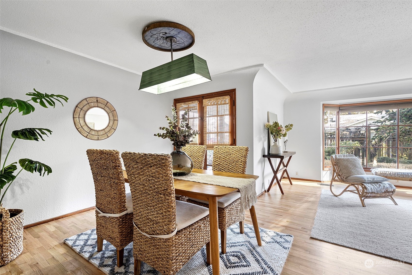
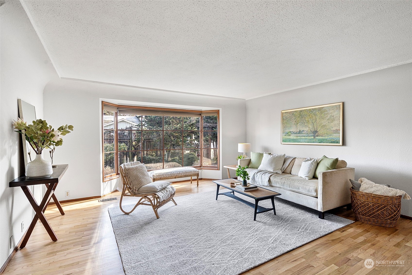
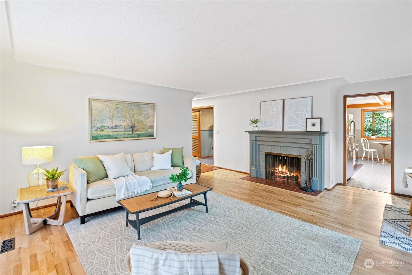
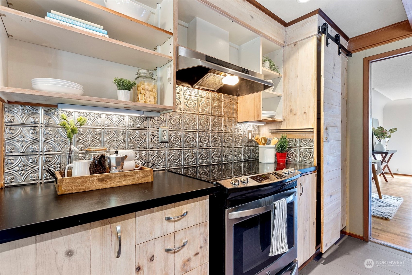
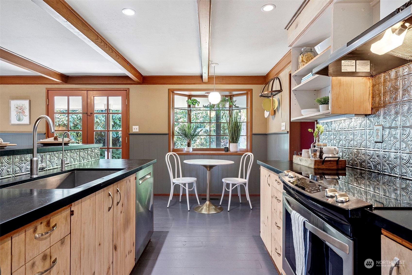
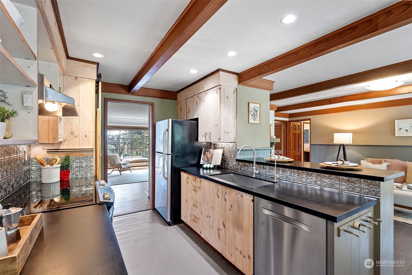
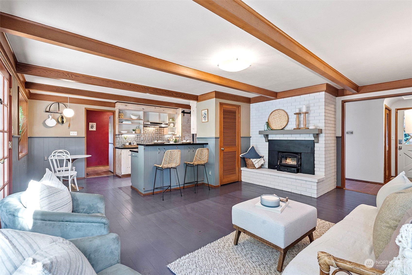
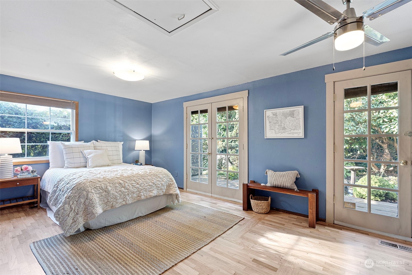
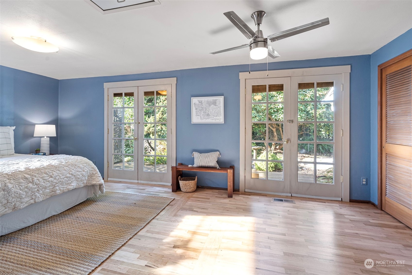
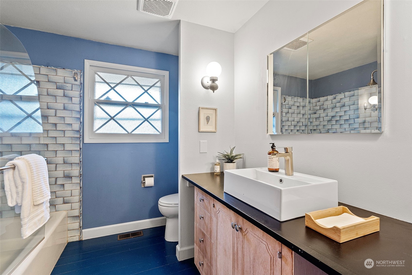
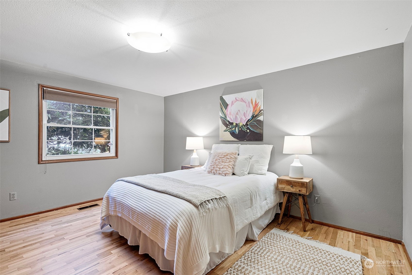
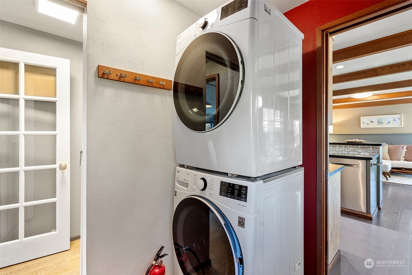
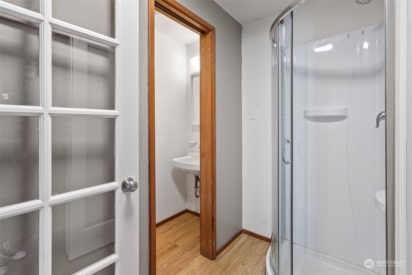
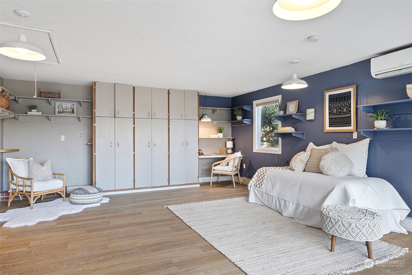
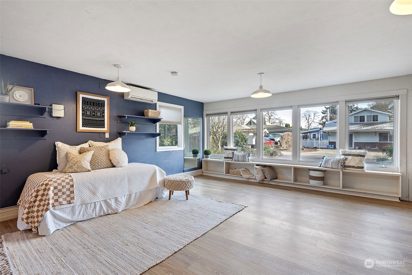
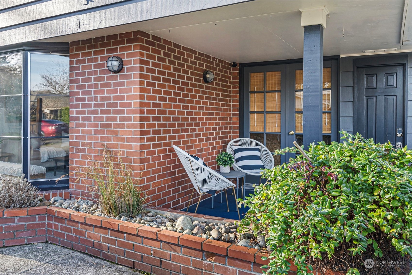
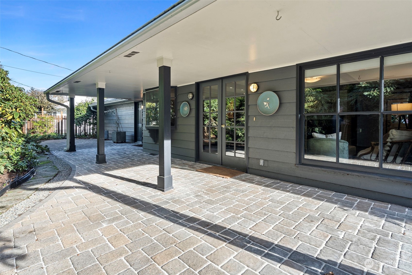
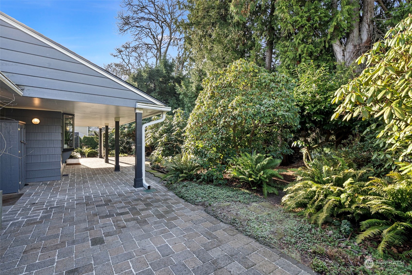
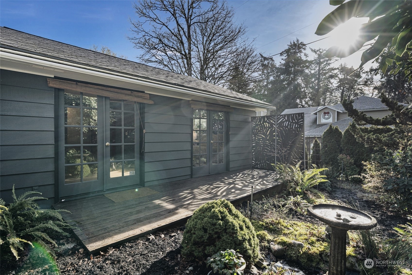
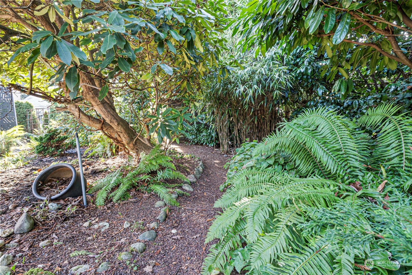
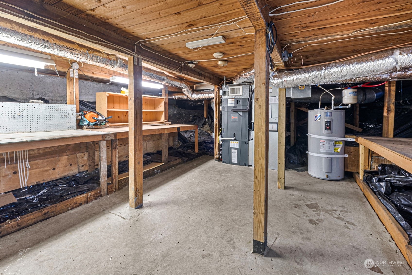
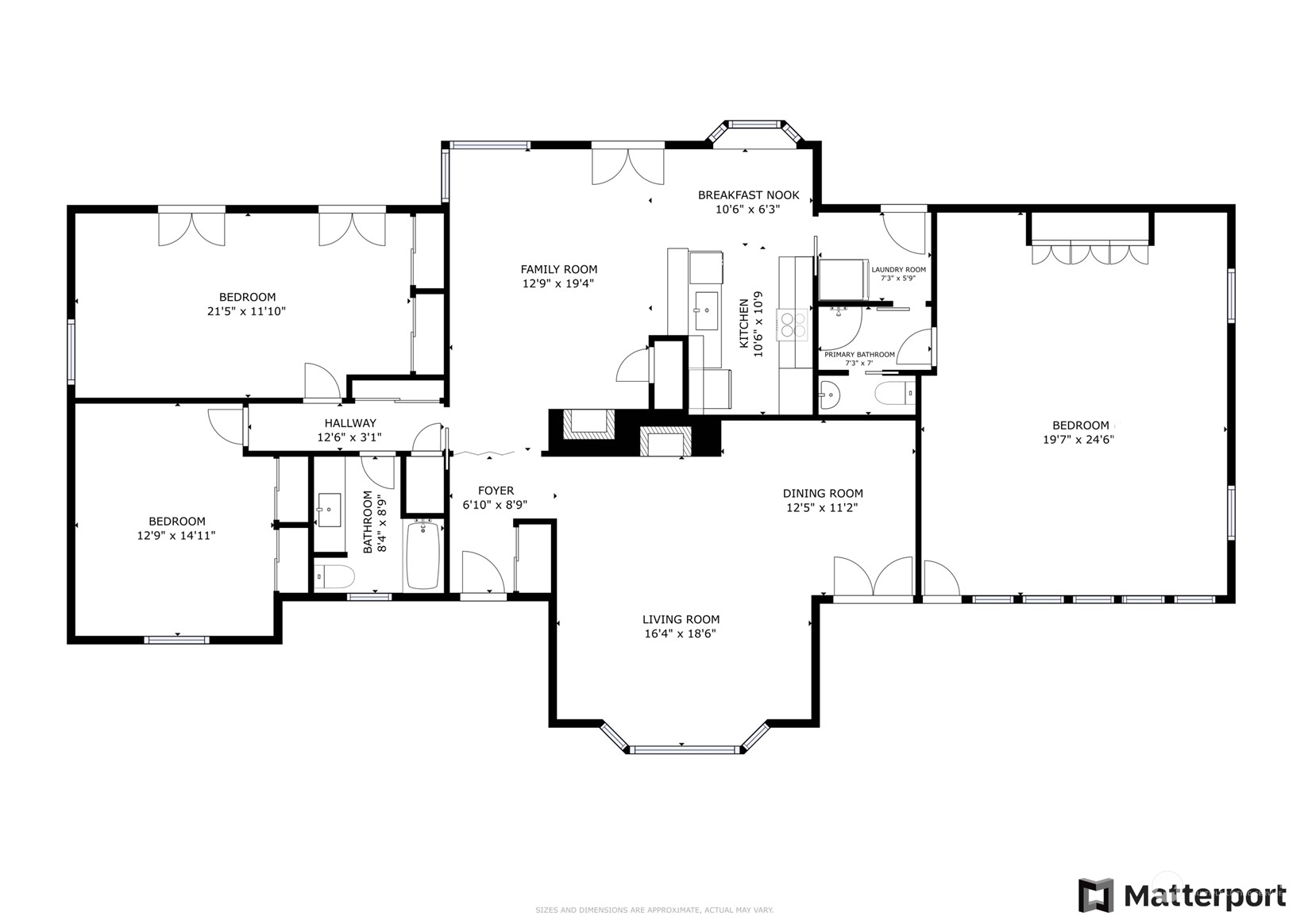
Listing ID
#2328429
Property Type
Residential
Property Style
Traditional
County
Pierce
Neighborhood
Lakewood
Year Built
1963
Days on market
16
10 Ponce de Leon Creek SW Lakewood WA 98499
$ 565,000 | 3 | 1 | 2071 Sq Feet
Listing ID
#2328429
Property Type
Residential
Property Style
Traditional
County
Pierce
Neighborhood
Lakewood
Year Built
1963
Days on market
16
|
|
Scan this QR code to see this listing online. Direct link: https://www.searchproperties.eastsiderealestate.org/listings/direct/bf041cb6ee1a98a6c0a43f067cb8703f |
Contact Buyer Agent
Mortgage Calculator

Listings courtesy of Northwest Multiple Listing Service (NWMLS) as distributed by MLS GRID.
IDX information is provided exclusively for consumers' personal non-commercial use, and it may not be used for any purpose other than to identify prospective properties consumers may be interested in purchasing. The data is deemed reliable but is not guaranteed by MLS GRID.
Based on information submitted to the MLS GRID as of Sunday, February 23, 2025 4:02 AM.
All data is obtained from various sources and may not have been verified by broker or MLS GRID. Supplied Open House Information is subject to change without notice. All information should be independently reviewed and verified for accuracy. Properties may or may not be listed by the office/agent presenting the information. Properties displayed may be listed or sold by various participants in the MLS.