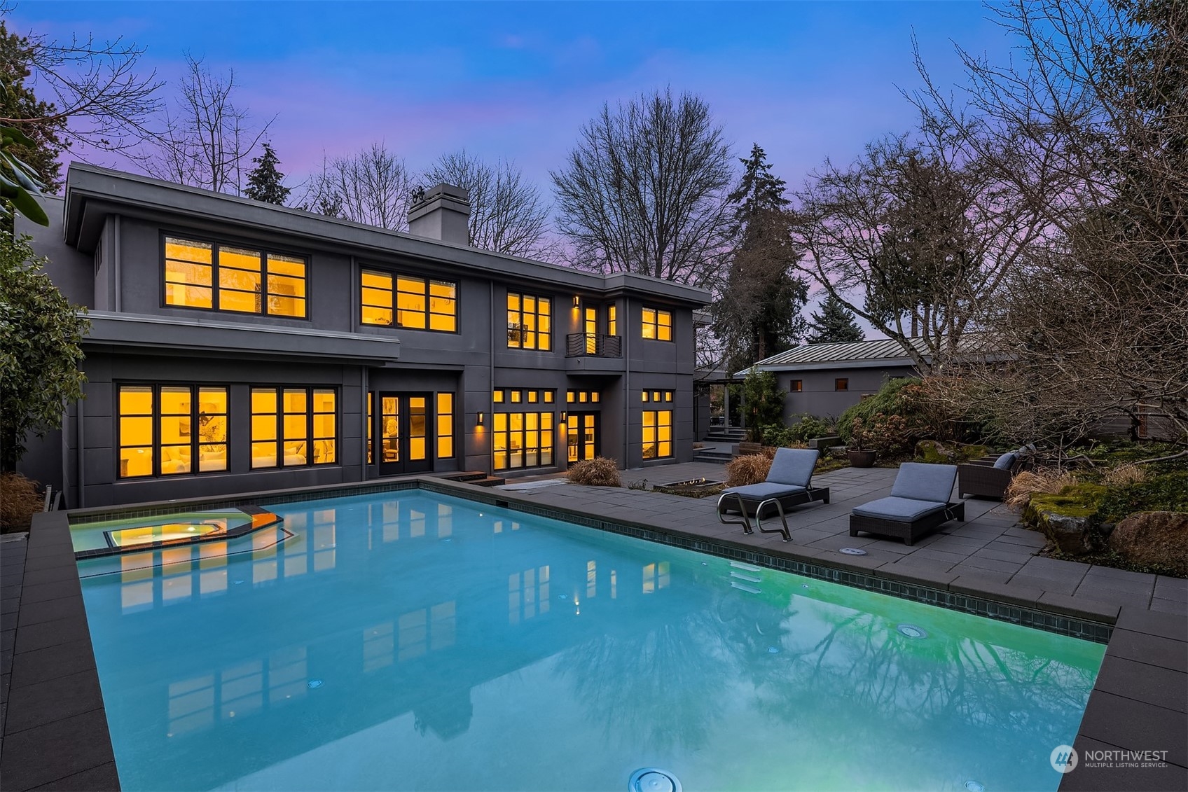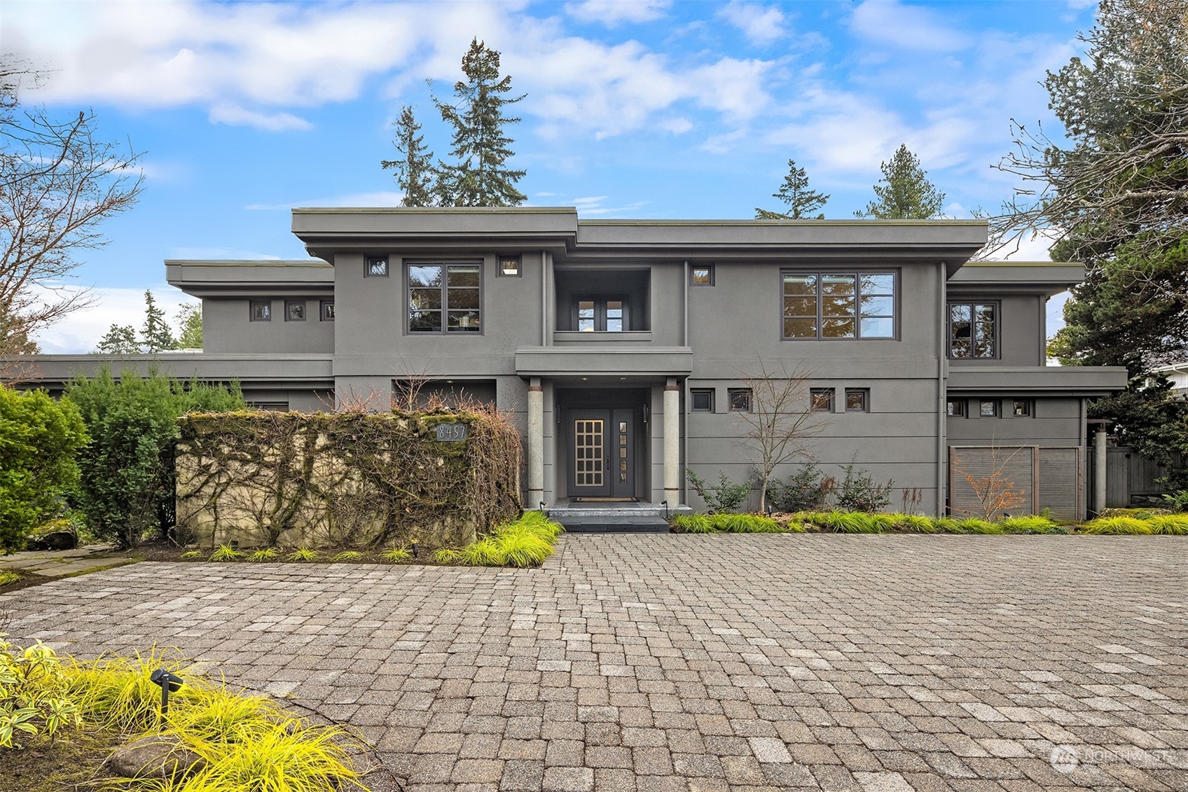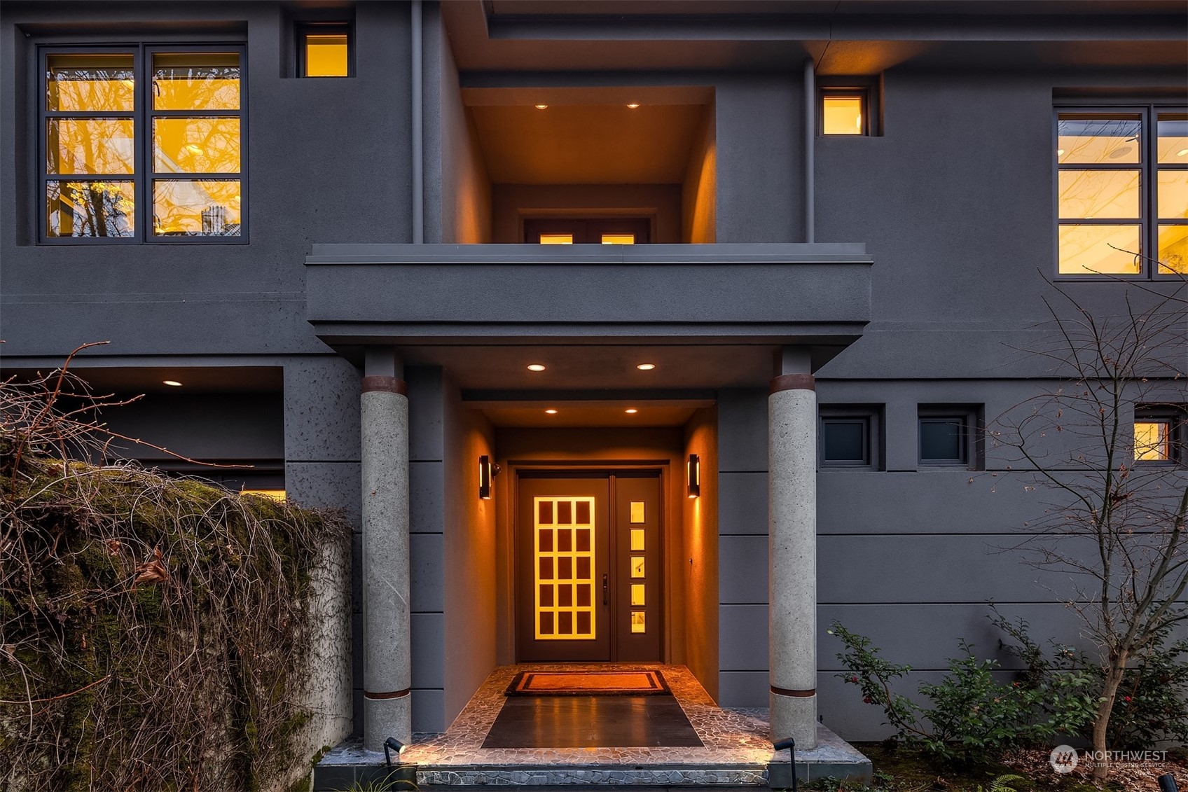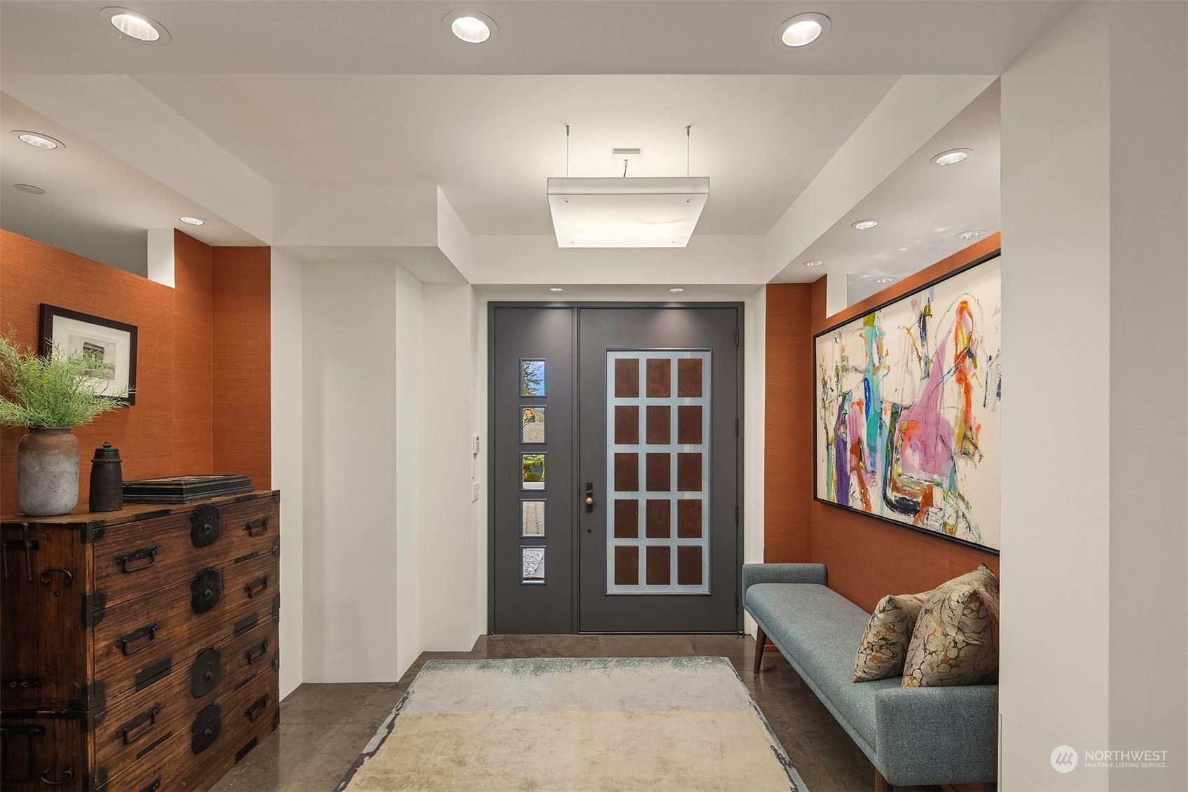









































Listing ID
#2326908
Property Type
Residential
Property Style
Contemporary
County
King
Neighborhood
Medina
Year Built
1993
Days on market
41
8457 7th Street NE Medina WA 98039
$ 8,500,000 | 6 | 1 Full 1 Half | 6283 Sq Feet


Listing ID
#2326908
Property Type
Residential
Property Style
Contemporary
County
King
Neighborhood
Medina
Year Built
1993
Days on market
41


|
|
Scan this QR code to see this listing online. Direct link: https://www.searchproperties.eastsiderealestate.org/listings/direct/e68cd077c3c15e2d05084049efa94b6f |
Contact Buyer Agent
By providing a phone number, you give us permission to call you in response to this request, even if this phone number is in the State and/or National Do Not Call Registry.
Mortgage Calculator

Listings courtesy of Northwest Multiple Listing Service (NWMLS) as distributed by MLS GRID.
IDX information is provided exclusively for consumers' personal non-commercial use, and it may not be used for any purpose other than to identify prospective properties consumers may be interested in purchasing. The data is deemed reliable but is not guaranteed by MLS GRID.
Based on information submitted to the MLS GRID as of Saturday, April 26, 2025 at 9:57 AM.
All data is obtained from various sources and may not have been verified by broker or MLS GRID. Supplied Open House Information is subject to change without notice. All information should be independently reviewed and verified for accuracy. Properties may or may not be listed by the office/agent presenting the information. Properties displayed may be listed or sold by various participants in the MLS.