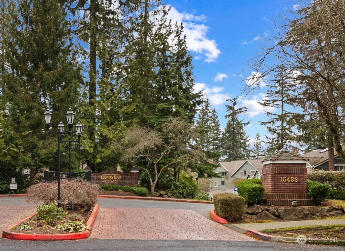
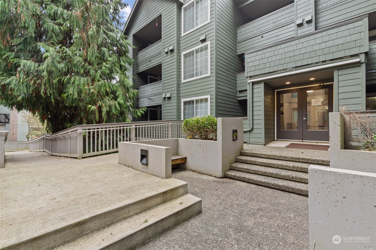
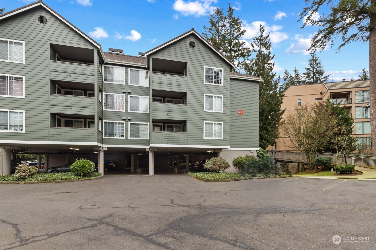
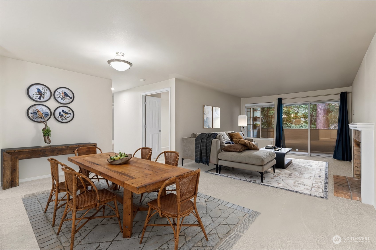
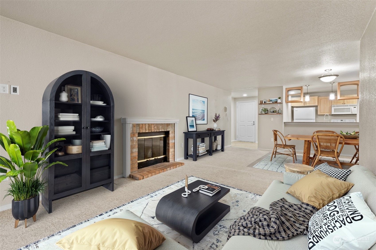
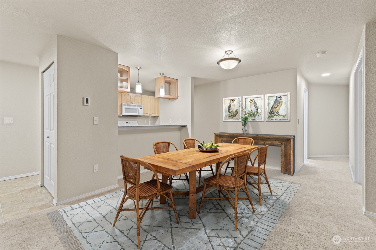
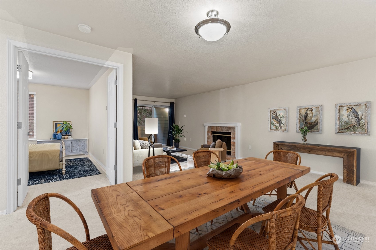
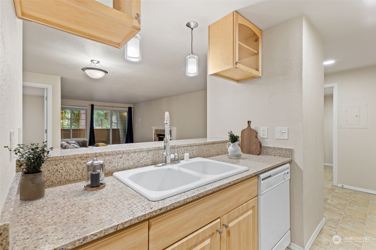
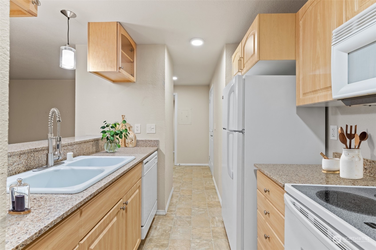
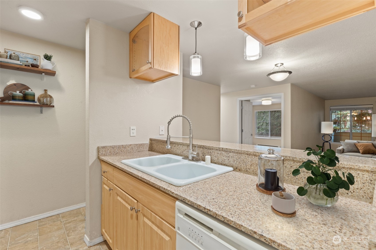
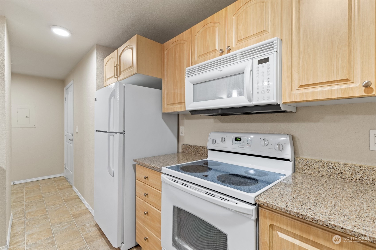
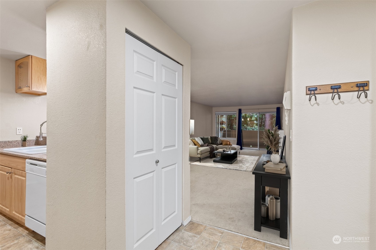
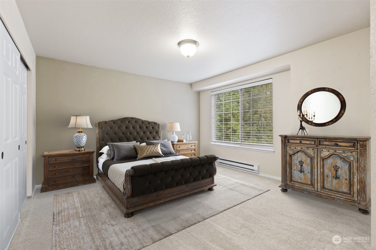
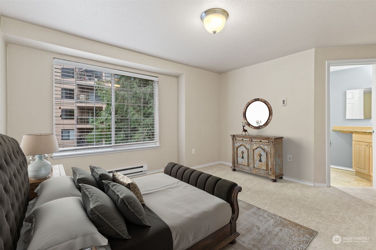
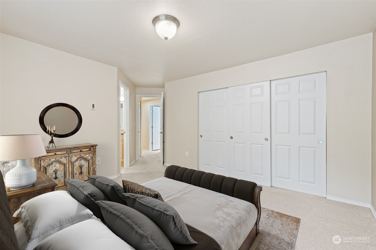
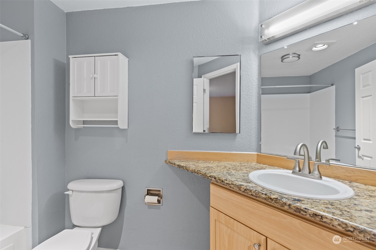
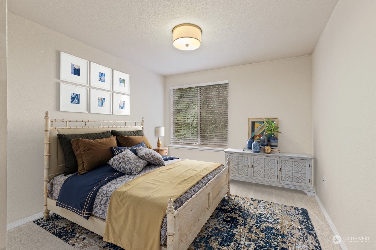
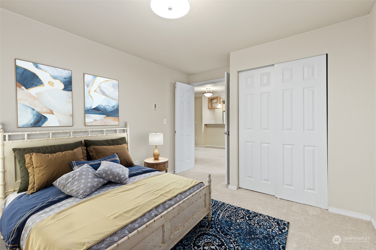
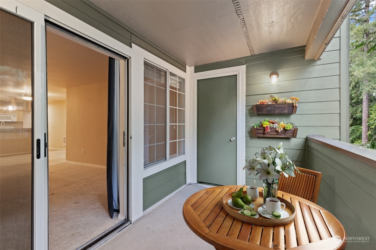
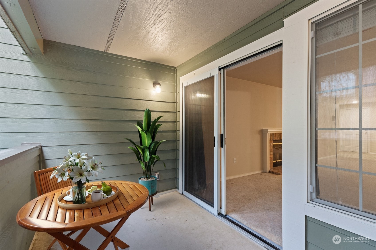
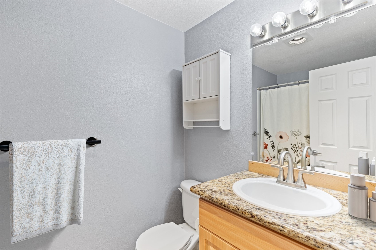
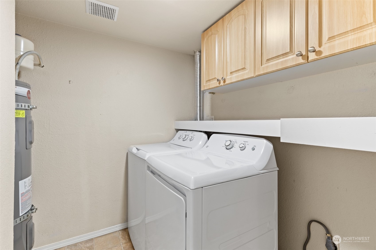
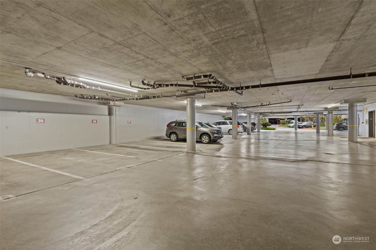
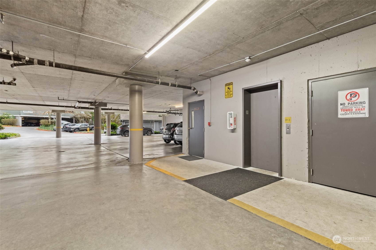
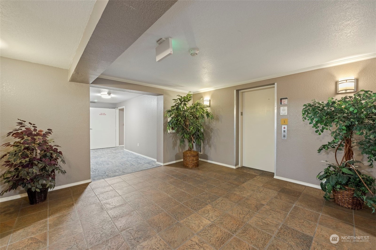
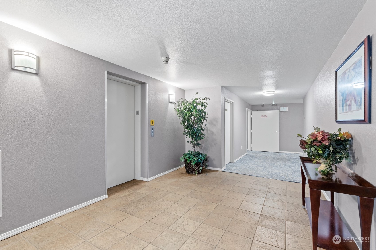
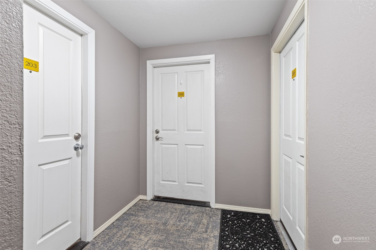
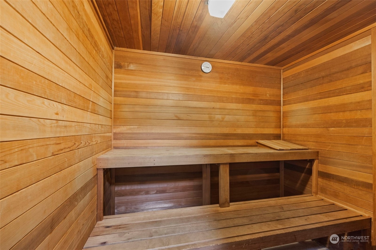
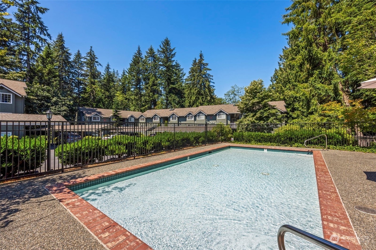
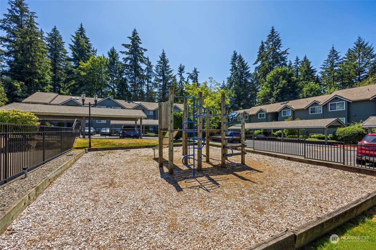
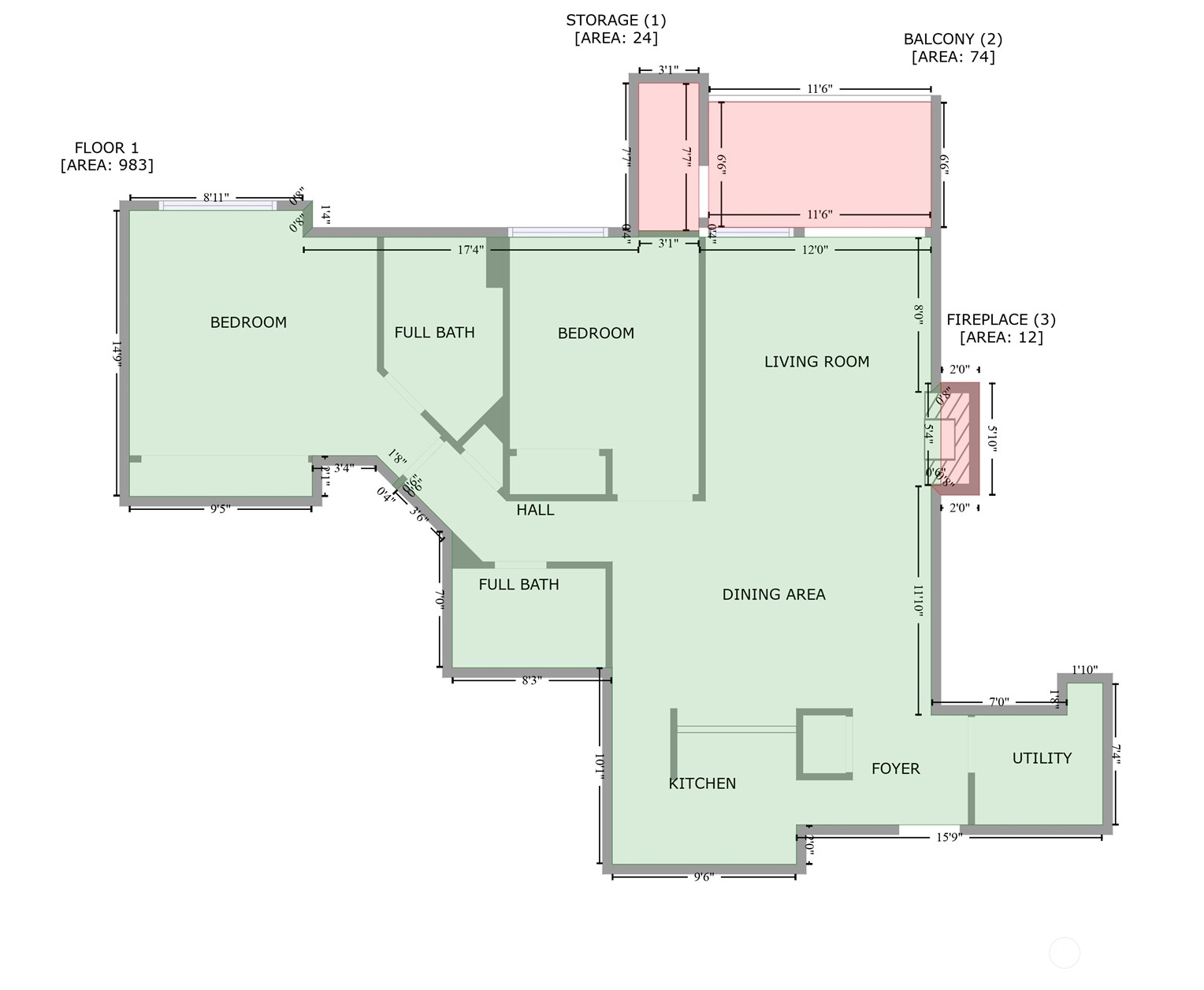
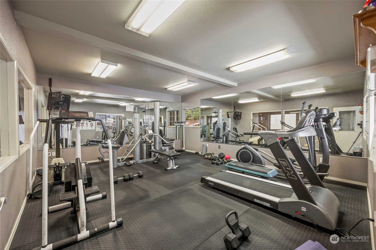
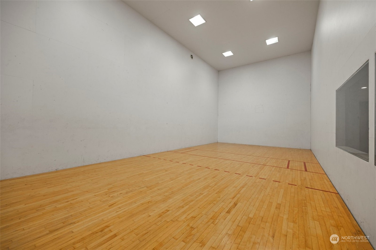
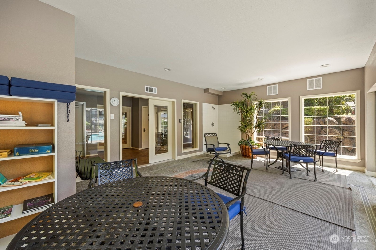
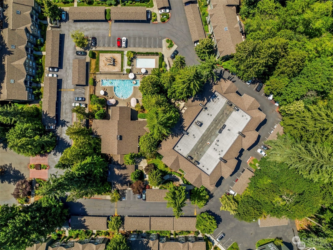
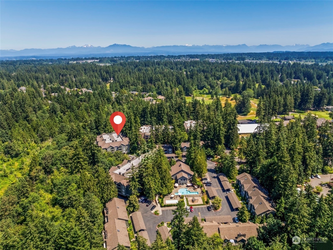
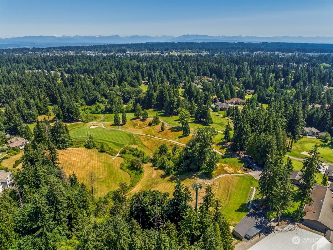
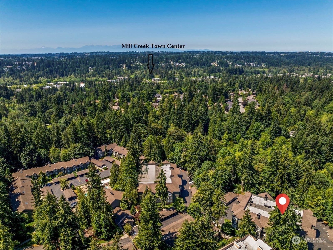
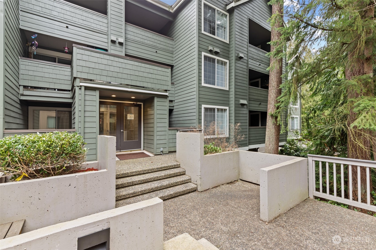

Listing ID
#2327698
Property Type
Condominium
County
Snohomish
Neighborhood
Mill Creek Country Club
Year Built
1991
Days on market
69
Unit G202 15433 Country Club Drive Mill Creek WA 98012
$ 399,000 | 2 | 2
Listing ID
#2327698
Property Type
Condominium
County
Snohomish
Neighborhood
Mill Creek Country Club
Year Built
1991
Days on market
69
|
|
Scan this QR code to see this listing online. Direct link: https://www.searchproperties.eastsiderealestate.org/listings/direct/3534b8ace055e90e22e5f302d12aeb8d |
Contact Buyer Agent
Mortgage Calculator

Listings courtesy of Northwest Multiple Listing Service (NWMLS) as distributed by MLS GRID.
IDX information is provided exclusively for consumers' personal non-commercial use, and it may not be used for any purpose other than to identify prospective properties consumers may be interested in purchasing. The data is deemed reliable but is not guaranteed by MLS GRID.
Based on information submitted to the MLS GRID as of Tuesday, April 15, 2025 4:02 PM.
All data is obtained from various sources and may not have been verified by broker or MLS GRID. Supplied Open House Information is subject to change without notice. All information should be independently reviewed and verified for accuracy. Properties may or may not be listed by the office/agent presenting the information. Properties displayed may be listed or sold by various participants in the MLS.