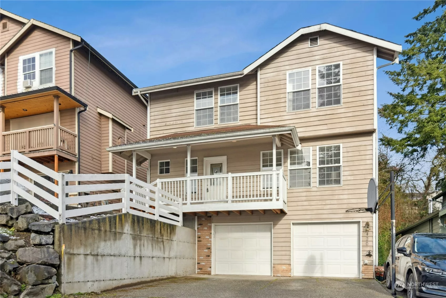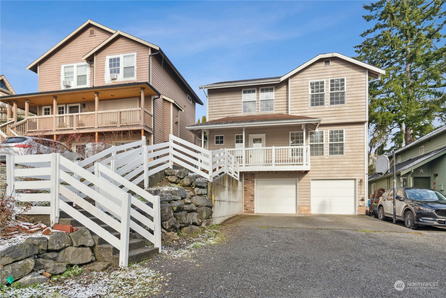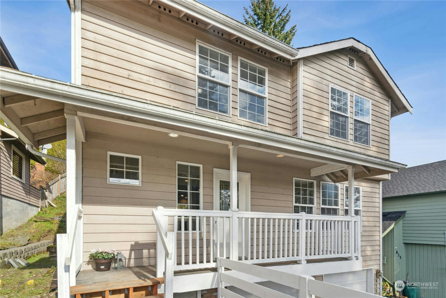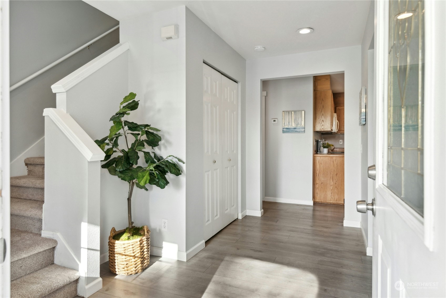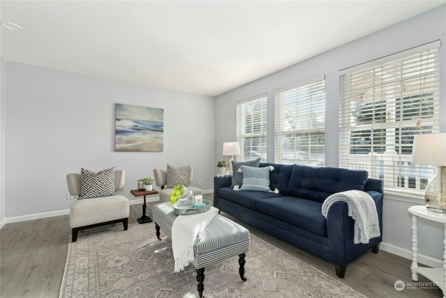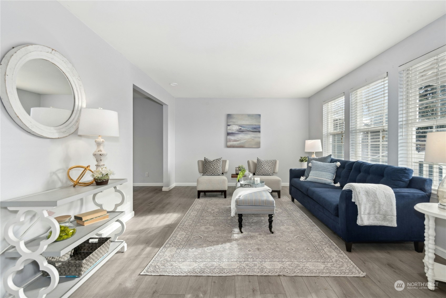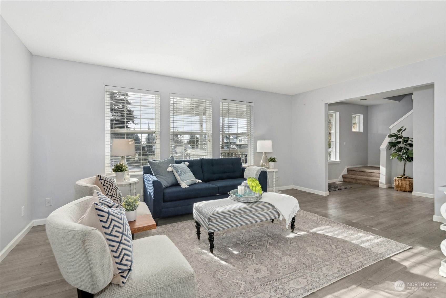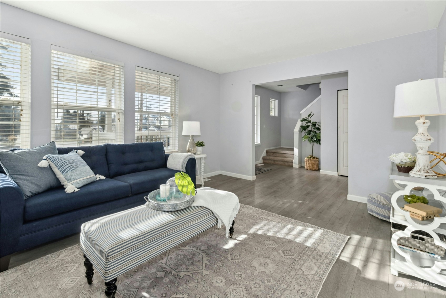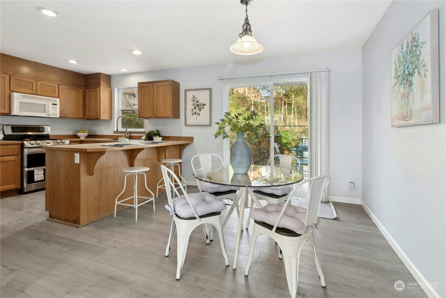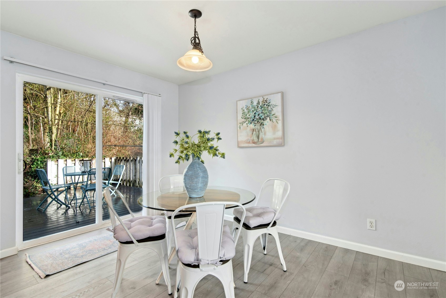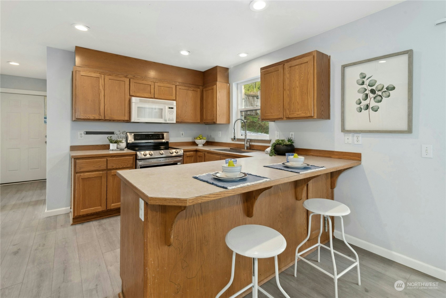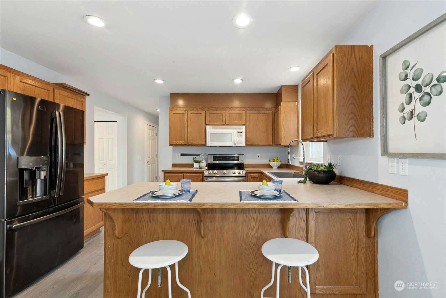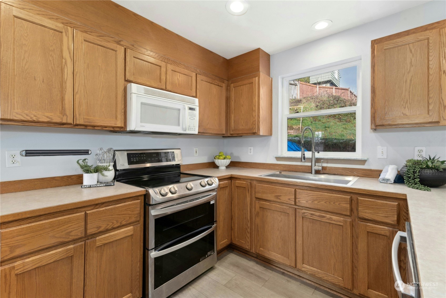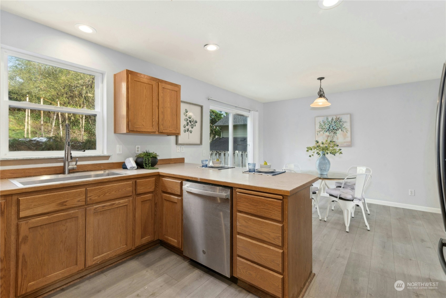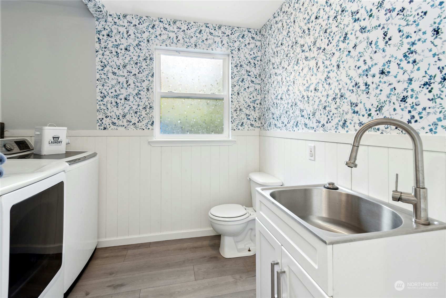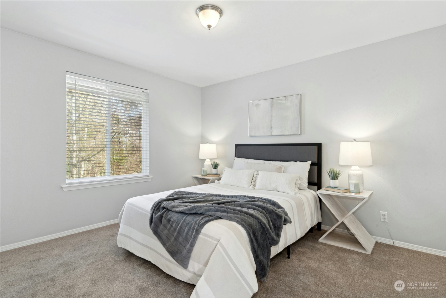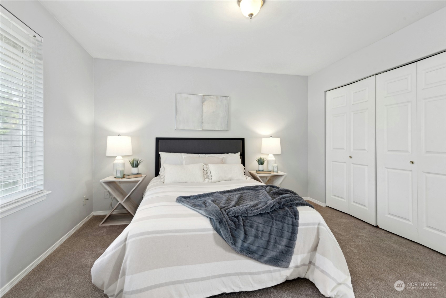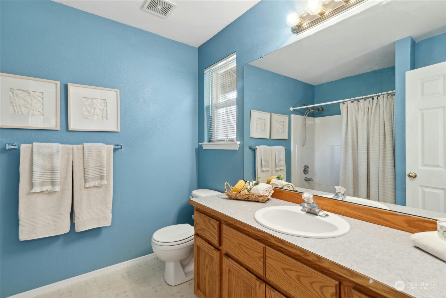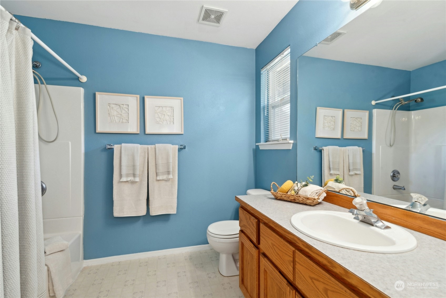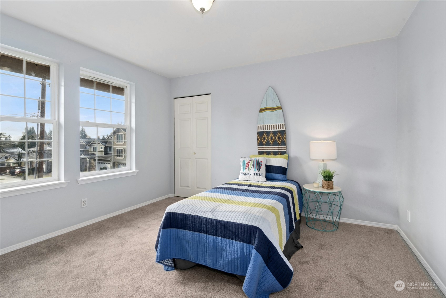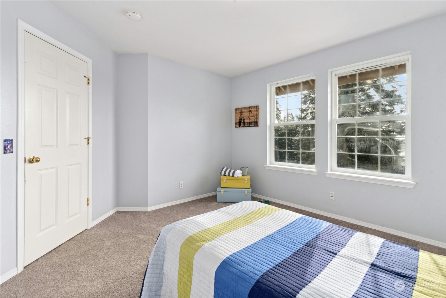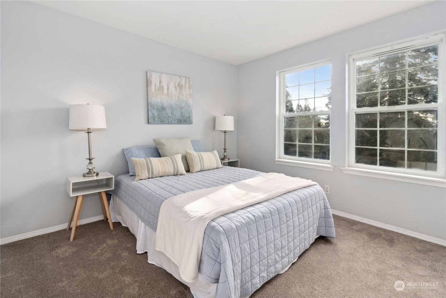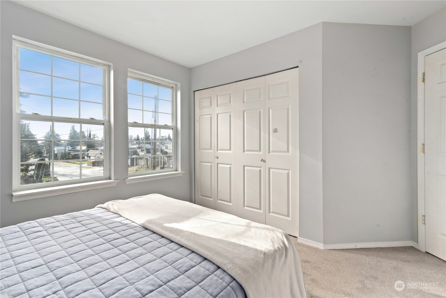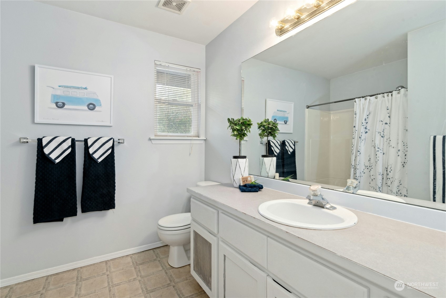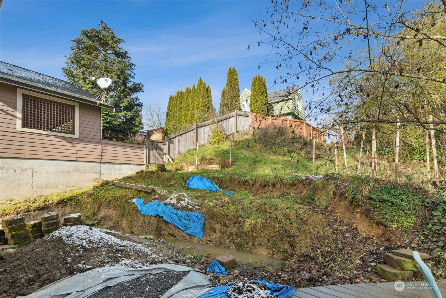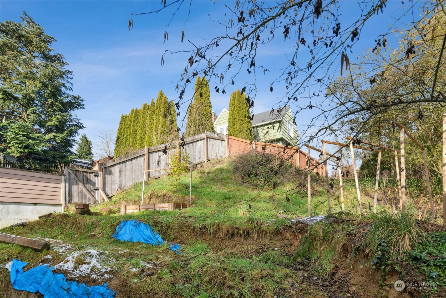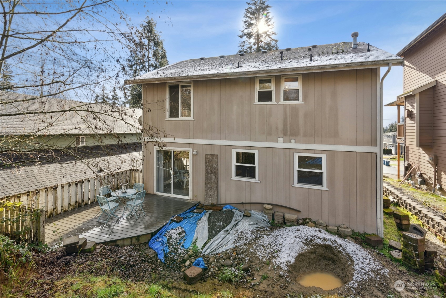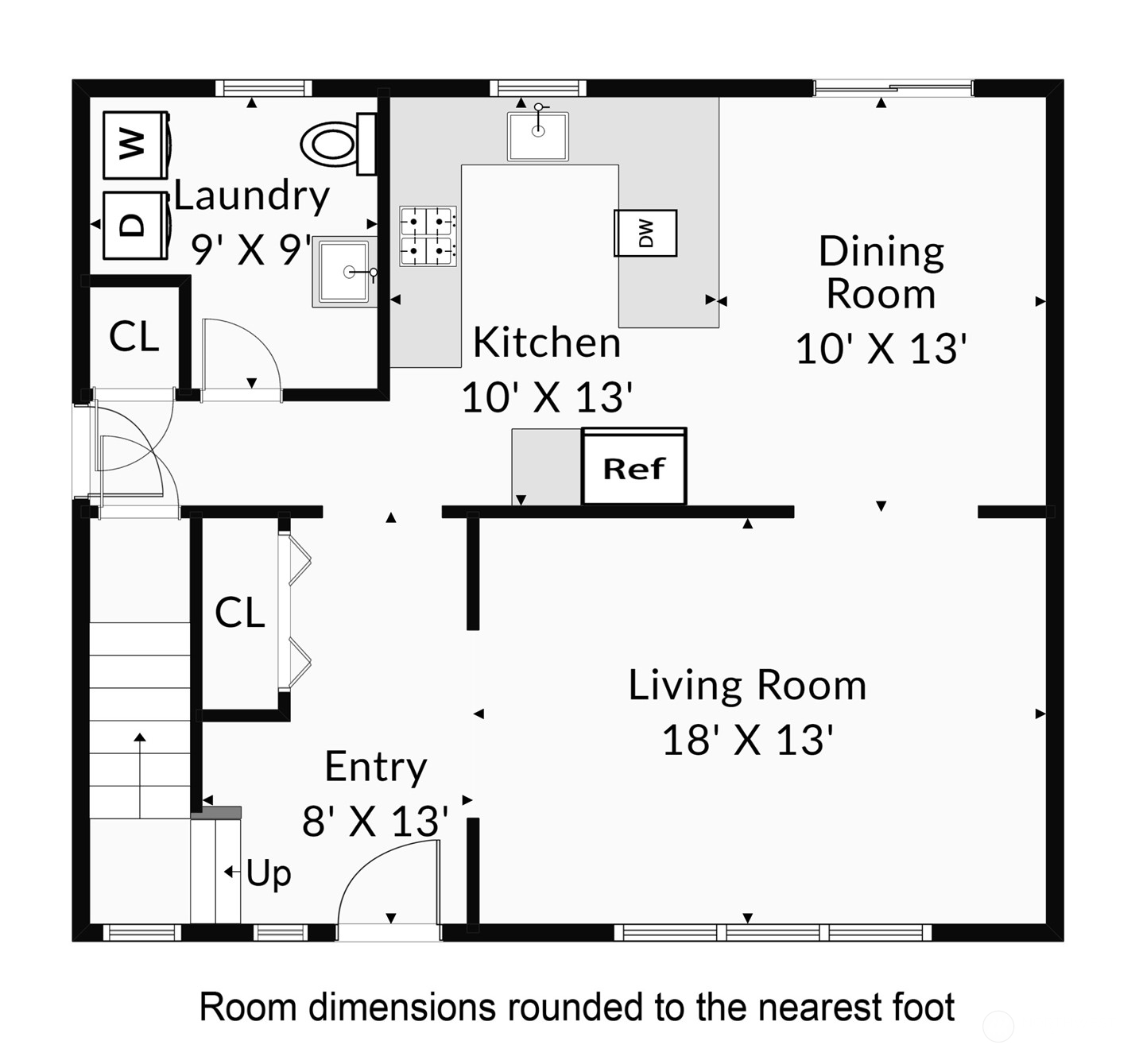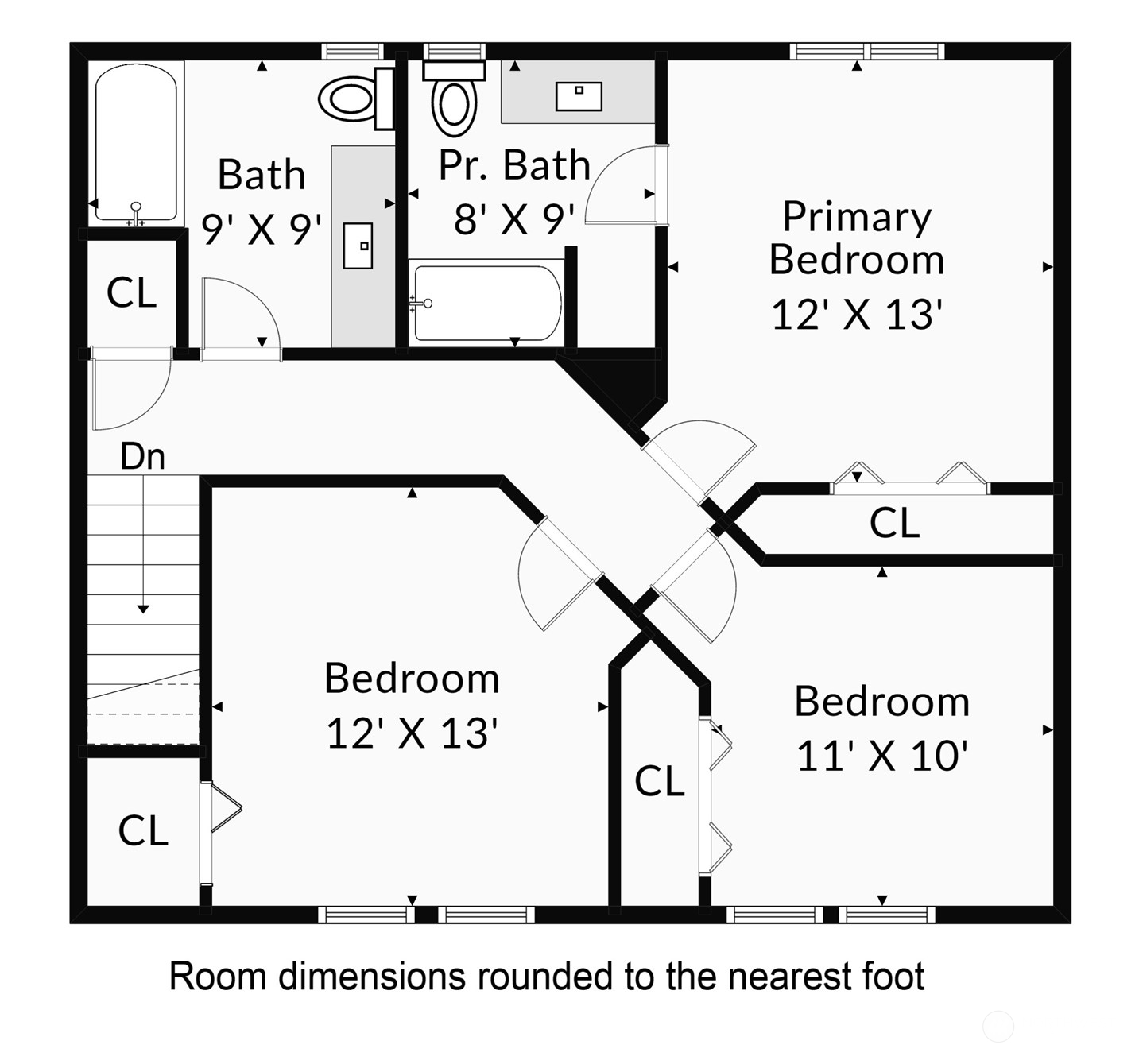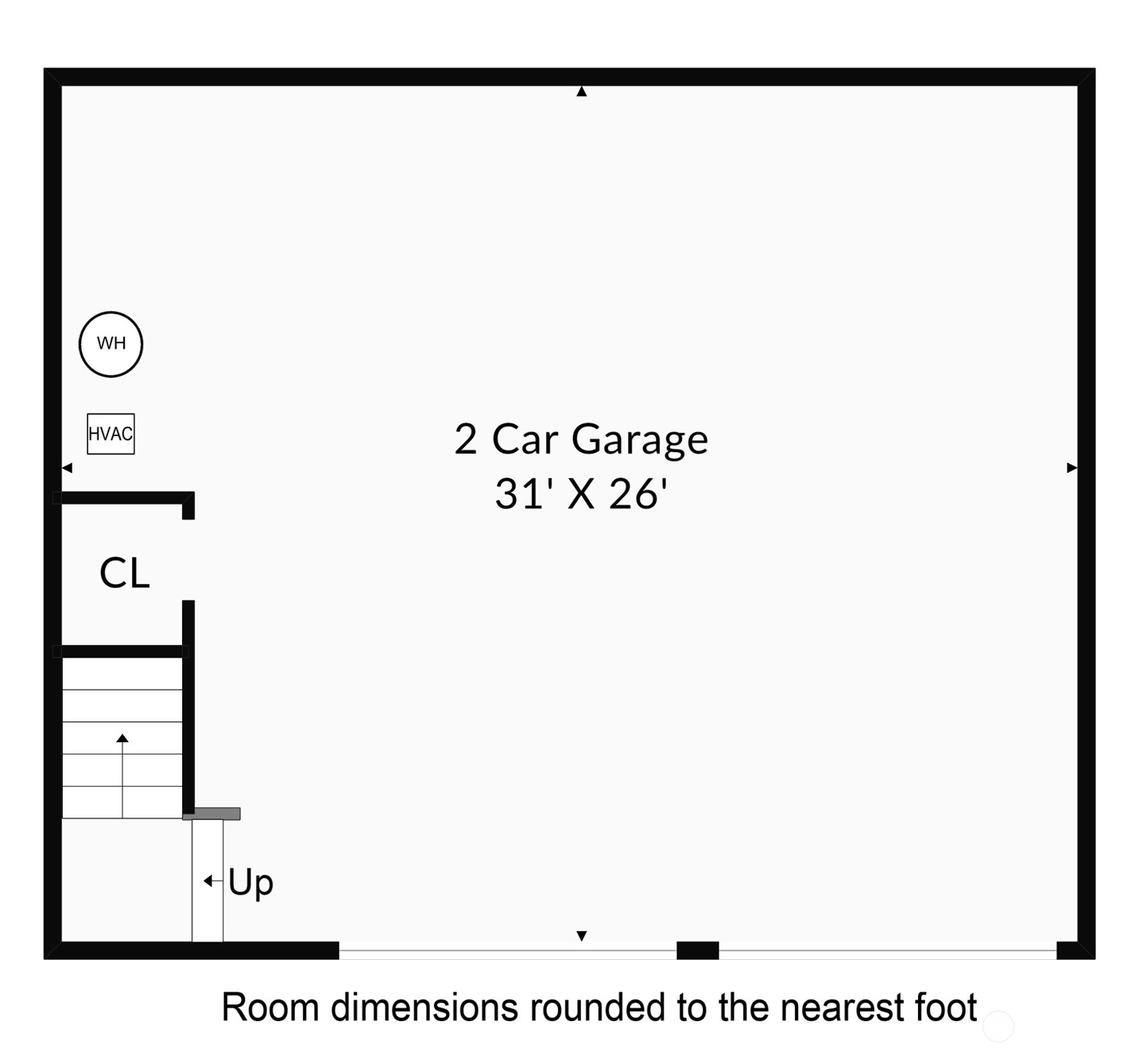420 Holiday Street Snohomish WA 98290
Listed By:
Windermere Real Estate/East
Listing ID
#2329810
Property Type
Residential
County
Snohomish
Neighborhood
Snohomish
Year Built
2002
Days on market
20
Perfect in town living, in the heart of historic Snohomish, close to all that Snohomish has to offer! This recently updated 3 bedroom, 2.5 bath home offers all of the amenities you need, plus opportunity to make it your own! New flooring throughout & interior paint allow for move-in ready, with all bedrooms on top level. Main level has a circular floorplan, great for entertaining, dine, chat and enjoy all together! Access to the backyard off the hall & also kitchen space. The patio will be wonderful to enjoy in the summer, do you have dreams of gardening? Could be the first project in spring! We have ideas! Hobbies? Don't miss the 800+ sqft garage! Pre-inspected, ready to be home! Or sit back and relax, enjoy the view of hot air balloons!
List Price:
$ 650000
Taxes:
$ 5177
Appliances:
Disposal
Elementary School:
Emerson Elem
Exterior Features:
Wood Products
Flooring:
Vinyl, Vinyl Plank
Foundation Details:
Poured Concrete
High School:
Snohomish High
Interior Or Room Features:
Bath Off Primary, Double Pane/Storm Window
Levels:
Two
Middle Or Junior School:
Centennial Mid
Parking Features:
Attached Garage
Roof:
Composition
Sewer:
Sewer Connected
Structure Type:
House
Water Source:
Public
Elementary School:
Emerson Elem
High School:
Snohomish High
Middle Or Junior School:
Centennial Mid
MLS Area Major:
750 - East Snohomish County
City:
Snohomish
Subdivision Name:
Snohomish

|
Scan this QR code to see this listing online.
Direct link:
https://www.searchproperties.eastsiderealestate.org/listings/direct/dd56f6ea8f7391baf04178ff5e139cee
|
Listed By:
Windermere Real Estate/East
425-822-5100
Listings courtesy of Northwest Multiple Listing Service (NWMLS) as distributed by MLS GRID.
IDX information is provided exclusively for consumers' personal non-commercial use, and it may not be used for any purpose other than to identify prospective properties consumers may be interested in purchasing. The data is deemed reliable but is not guaranteed by MLS GRID.
Based on information submitted to the MLS GRID as of Thursday, February 27, 2025 10:03 PM.
All data is obtained from various sources and may not have been verified by broker or MLS GRID. Supplied Open House Information is subject to change without notice. All information should be independently reviewed and verified for accuracy. Properties may or may not be listed by the office/agent presenting the information.
Properties displayed may be listed or sold by various participants in the MLS.
DMCA Notice
