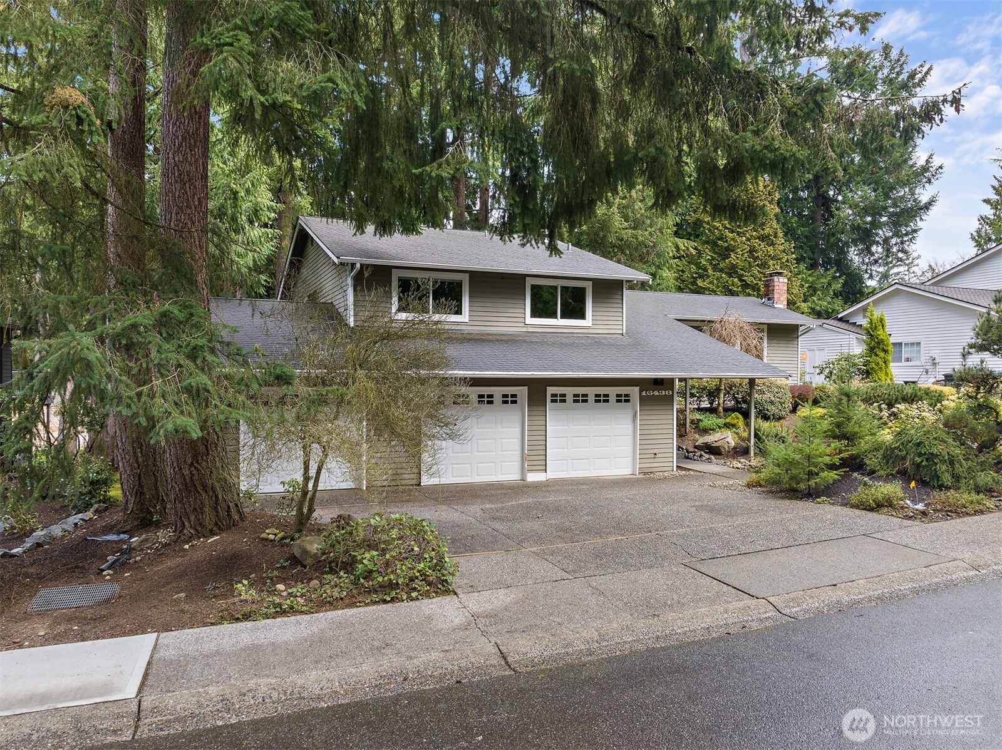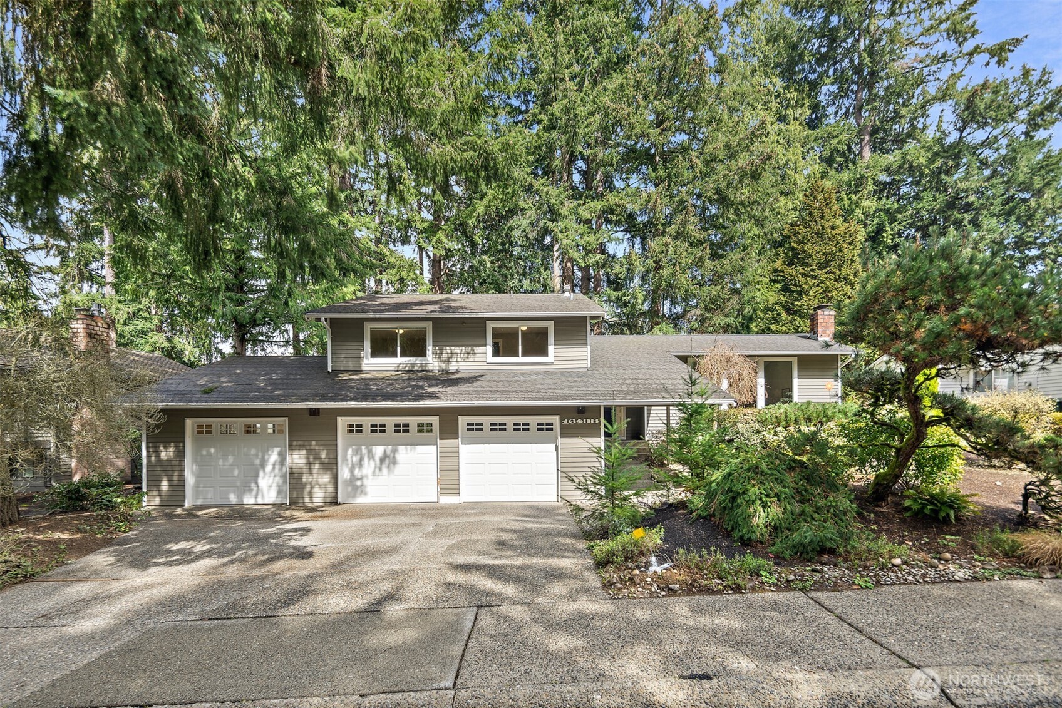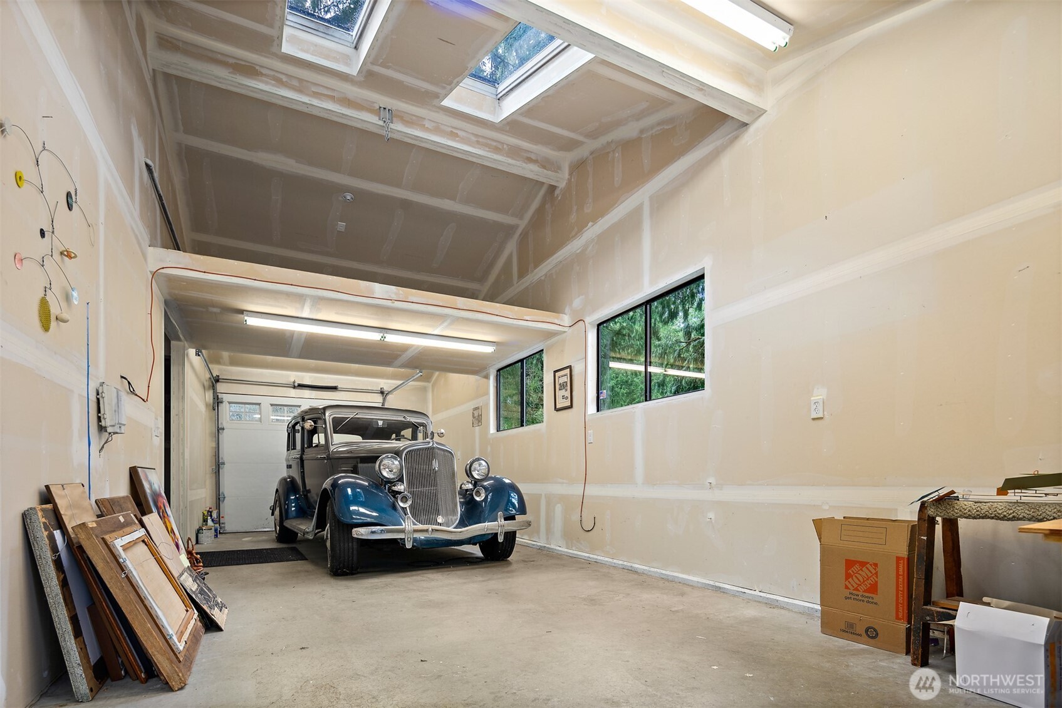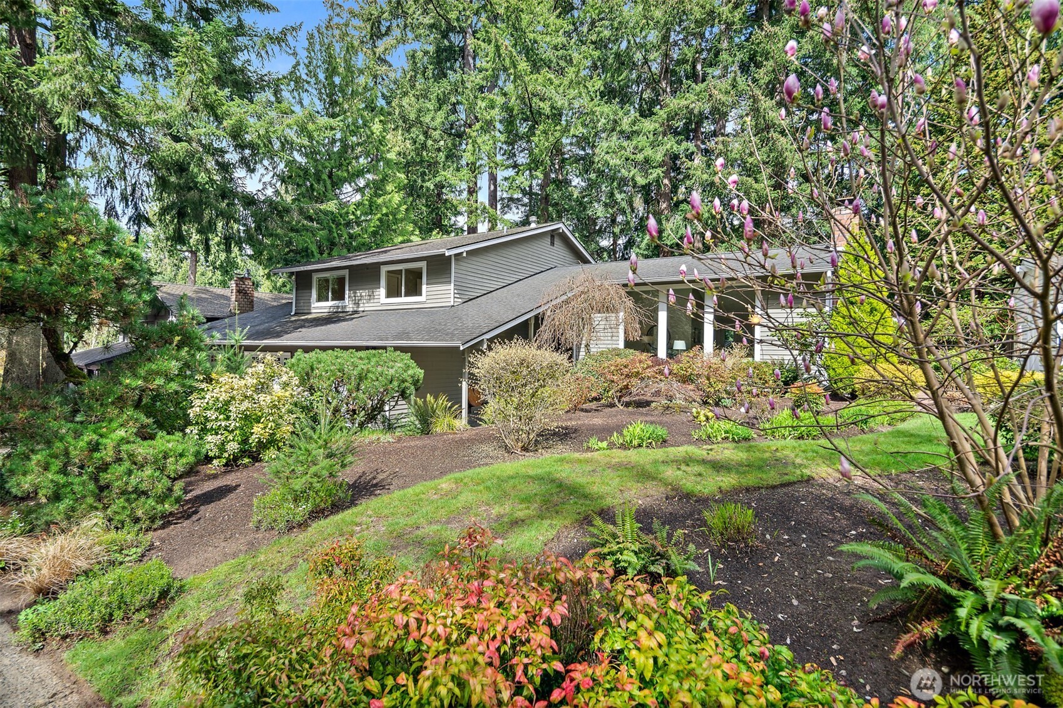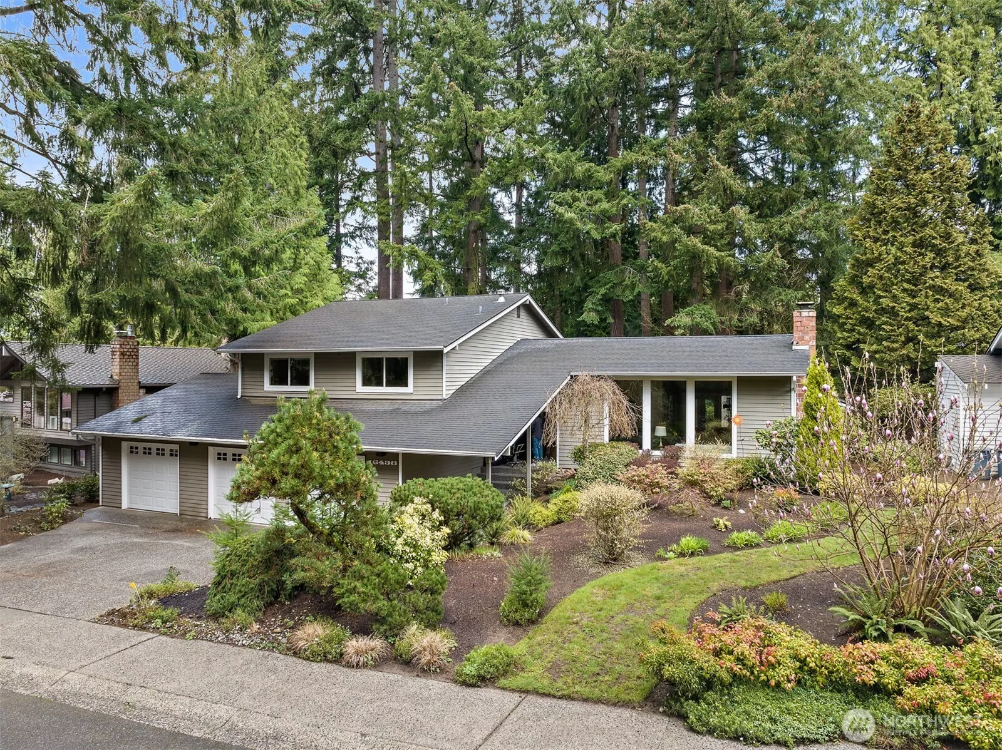
| 16438 22nd Street SE Bellevue WA 98008 | |
| Price | $ 1,775,000 |
| Listing ID | 2352493 |
| Property Type | Residential |
| County | King |
| Neighborhood | Spiritridge |
| Beds | 4 |
| House Size | 2310 |
| Year Built | 1974 |
| Days on market | 1 |
Listed By:
Coldwell Banker Bain
Description
Tucked away on a quiet cul-de-sac just blocks from Spiritridge Elementary, this thoughtfully expanded home offers space and comfort in a prime location. The living and dining areas were widened by four feet at the time of the original build, creating a more open and inviting layout. The hall bath features a curbless shower for easy accessibility, while the rec room boasts custom built-in cabinetry. The extra-deep third bay in the garage—complete with vaulted ceilings, skylights, and drywall—provides endless possibilities. Stay comfortable year-round with whole-house A/C. Two garden sheds offer abundant outdoor storage. Enjoy easy access to the Lake to Lake Trail, shopping, Microsoft, and I-90!
Financial Information
List Price: $ 1775000
Taxes: $ 8663
Property Features
Appliances: Disposal, See Remarks
Elementary School: Spiritridge Elem
Exterior Features: Wood
Fireplace Features: Wood Burning
Flooring: Carpet, Ceramic Tile, Hardwood, Laminate
Foundation Details: Poured Concrete
High School: Sammamish Snr High
Interior Or Room Features: Bath Off Primary, Ceramic Tile, Dining Room, Double Pane/Storm Window, Hardwood, Laminate Hardwood, Vaulted Ceiling(s), Wall to Wall Carpet
Levels: Three Or More
Lot Features: Cul-De-Sac, Curbs, Dead End Street, Paved, Sidewalk
Middle Or Junior School: Tillicum Mid
Parking Features: Attached Garage
Property Condition: Good
Roof: Composition
Sewer: Sewer Connected
Structure Type: House
Vegetation: Wooded
Water Source: Public
Elementary School: Spiritridge Elem
High School: Sammamish Snr High
Middle Or Junior School: Tillicum Mid
MLS Area Major: 530 - Bellevue/East of 405
City: Bellevue
Subdivision Name: Spiritridge
Listed By:
Coldwell Banker Bain
425-454-0470
