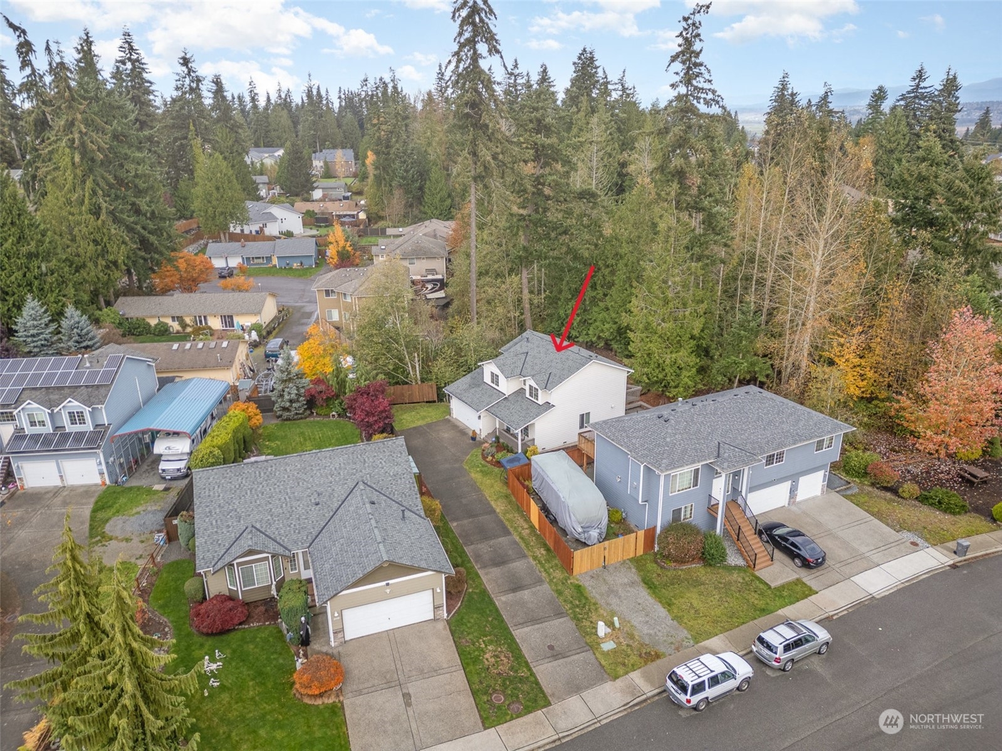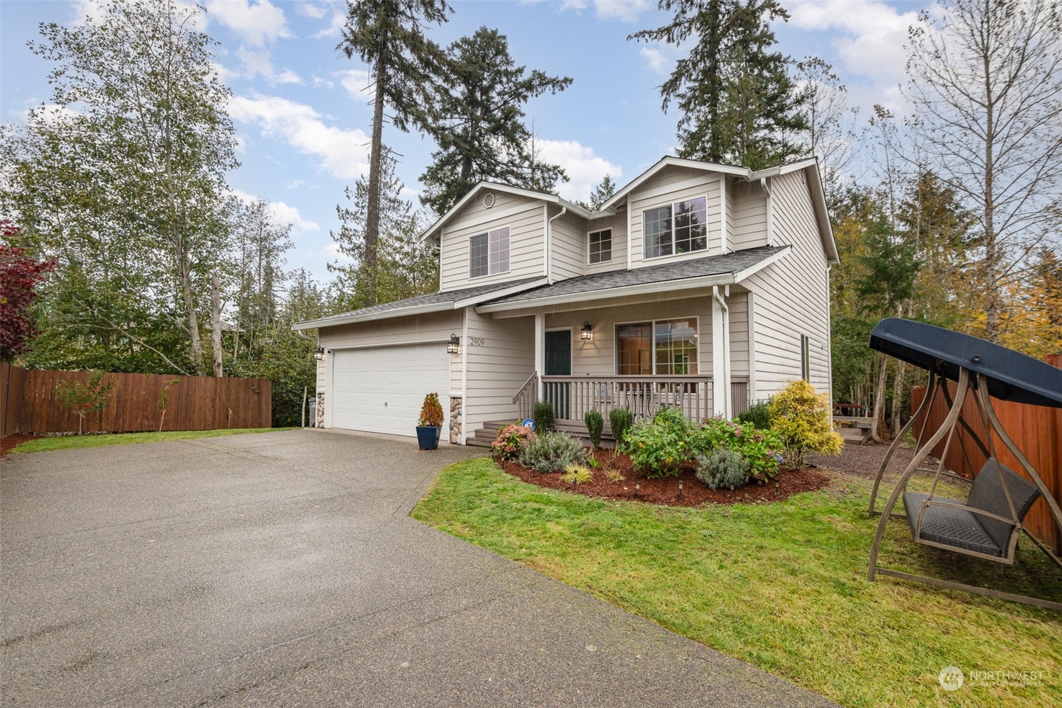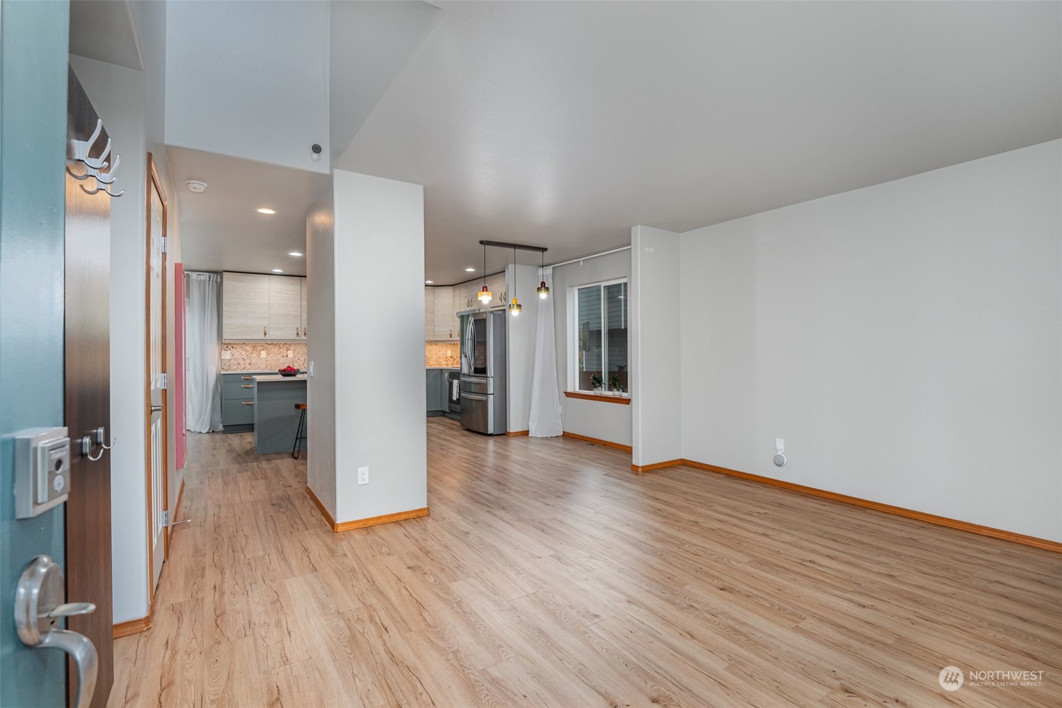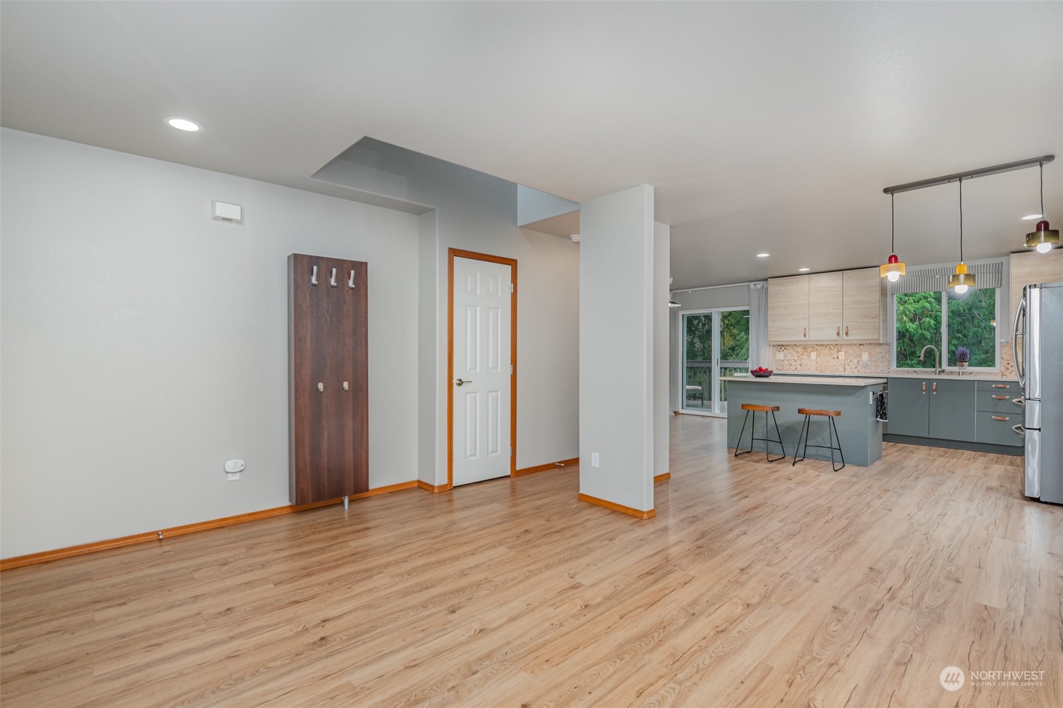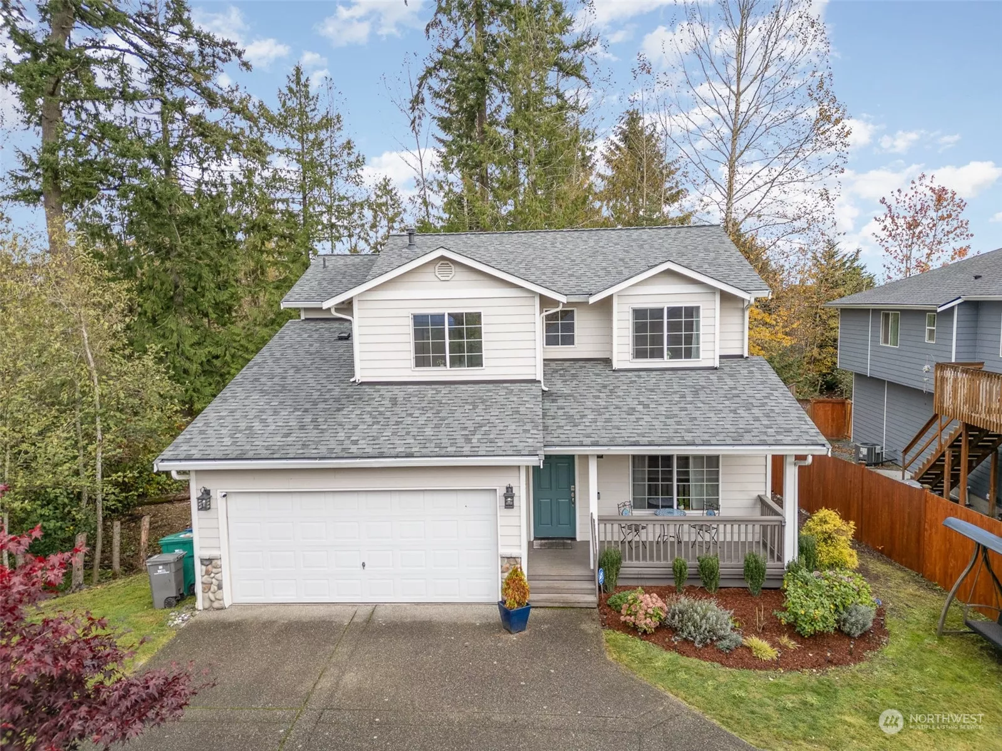
| 2909 96TH Place SE Everett WA 98208 | |
| Price | $ 799,000 |
| Listing ID | 2329118 |
| Property Type | Residential |
| County | Snohomish |
| Neighborhood | Eastmont |
| Beds | 3 |
| Baths | 2 Full 1 Half |
| House Size | 1732 |
| Year Built | 2004 |
| Days on market | 16 |
Listed By:
Silvercreek Realty Group
Description
Exceptional Living Awaits in Grandhaven Estates! Discover this charming 3-bed, 2.5-bath home, ideally located just minutes from Everett shopping and Costco, with easy access to I-5.Nestled on a greenbelt, this property offers privacy and tranquility, best enjoyed from the spacious 2-level deck.A long private driveway provides ample guest parking and leads to a welcoming front porch and a 2-car garage. Inside, you'll find an open layout filled with natural light, featuring a cozy gas fireplace and smart technology. The well-sized bedrooms include built-in closets for optimal storage. Recent upgrades include a new roof, furnace, car charger,and a fully remodeled kitchen with brand-new high-end SS appliances.Don't miss out on this opportunity!
Financial Information
List Price: $ 799000
Taxes: $ 5682
Property Features
Appliances: Disposal
Direction Faces: West
Elementary School: Jefferson Elem
Exterior Features: Cement Planked
Fireplace Features: Gas
Flooring: Carpet, Vinyl Plank
Foundation Details: Poured Concrete
High School: Cascade High
Interior Or Room Features: Dining Room, Double Pane/Storm Window, Fireplace, Security System, Walk-In Closet(s), Wall to Wall Carpet, Water Heater
Levels: Two
Lot Features: Curbs, Open Space, Paved, Sidewalk
Middle Or Junior School: Eisenhower Mid
Parking Features: Attached Garage, Driveway
Roof: Composition
Sewer: Sewer Connected
Structure Type: House
Vegetation: Fruit Trees, Wooded
Water Source: Public
Elementary School: Jefferson Elem
High School: Cascade High
Middle Or Junior School: Eisenhower Mid
MLS Area Major: 740 - Everett/Mukilteo
City: Everett
Subdivision Name: Eastmont
Listed By:
Silvercreek Realty Group
208-377-0422
