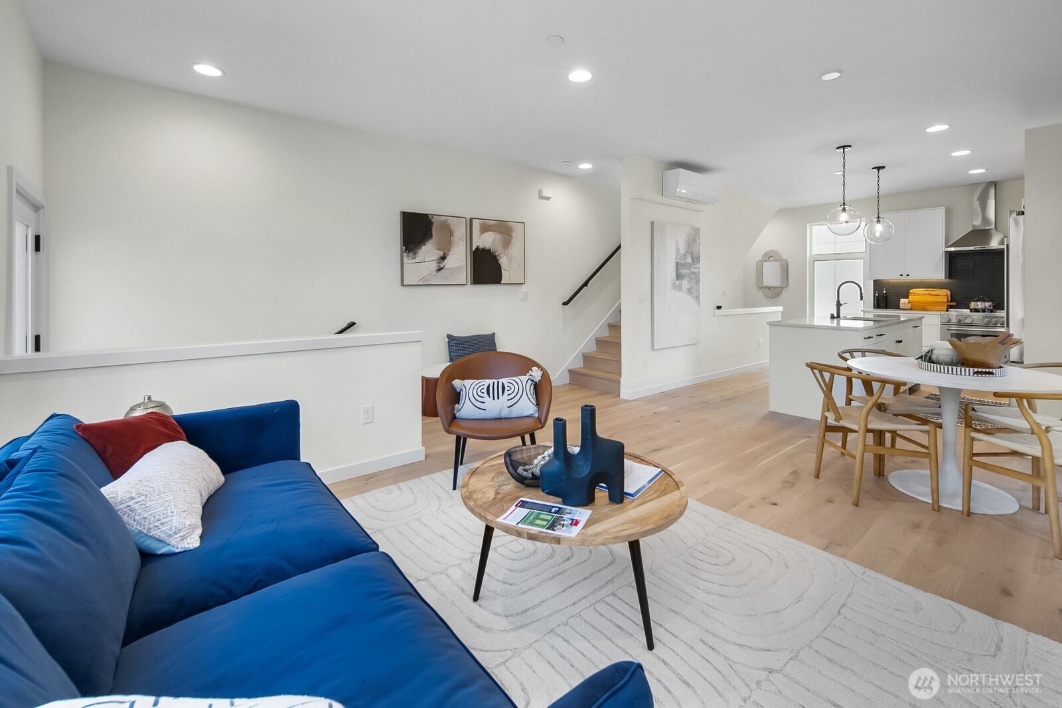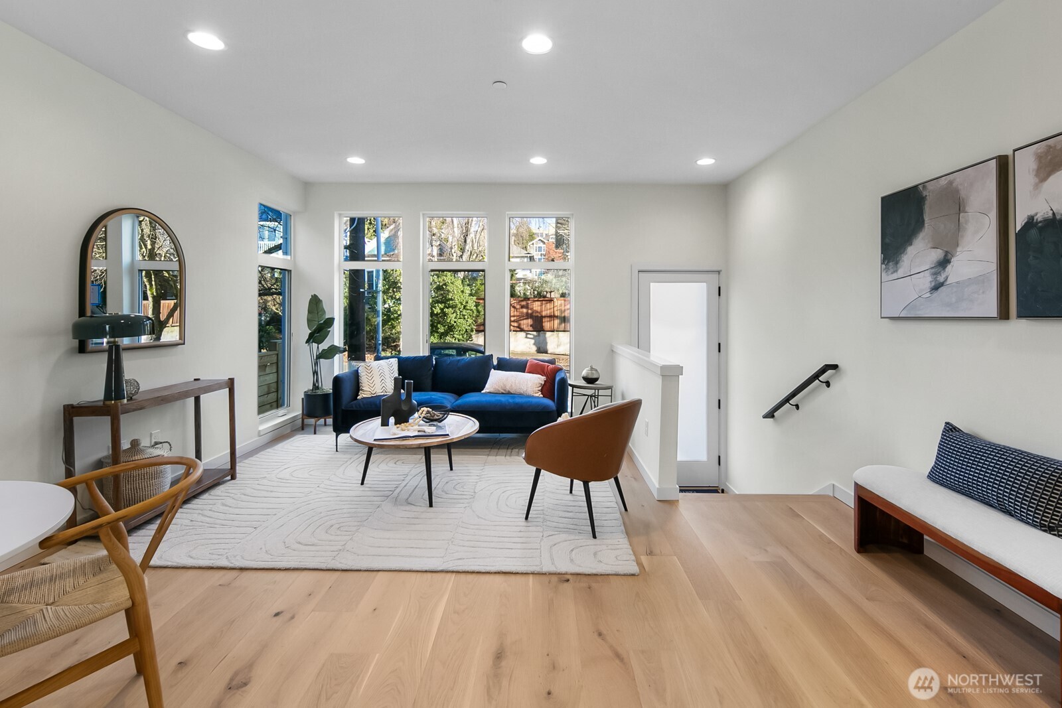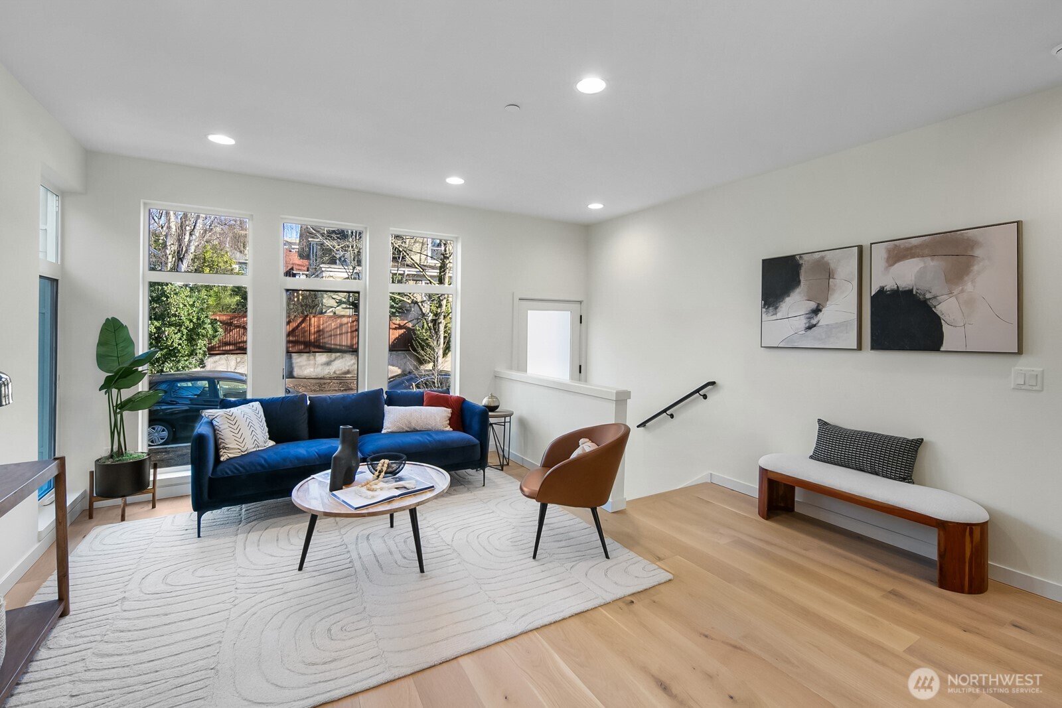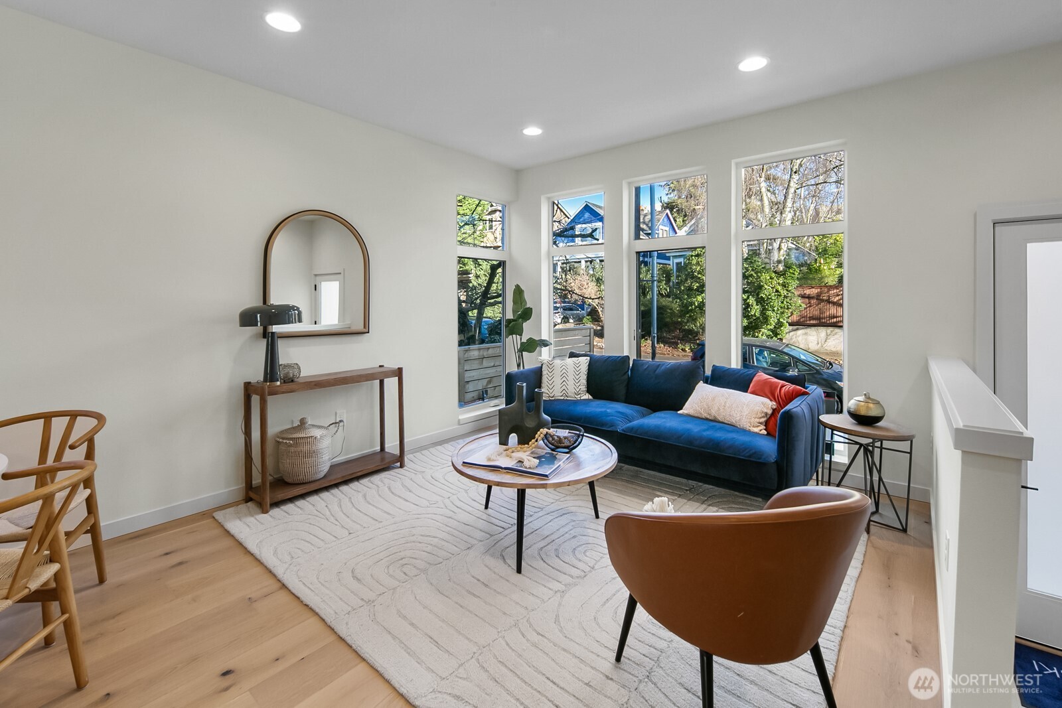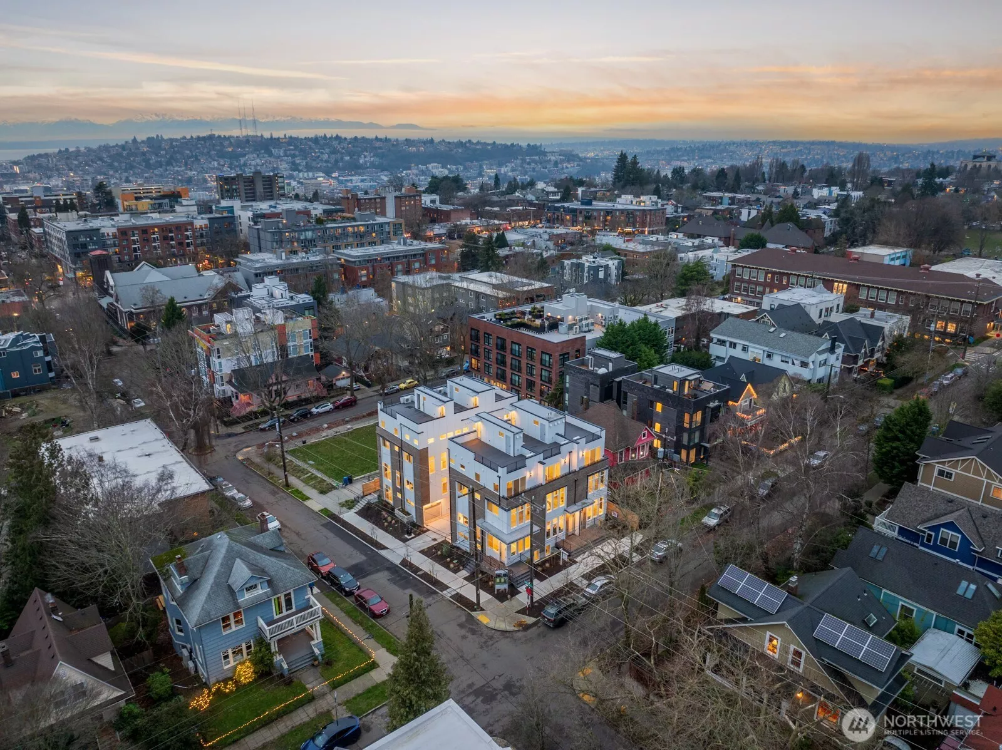
| 1064 Republican Street E Seattle WA 98102 | |
| Price | $ 1,364,900 |
| Listing ID | 2354422 |
| Property Type | Residential |
| County | King |
| Neighborhood | Capitol Hill |
| Beds | 4 |
| Baths | 1 Full 1 Half |
| House Size | 1890 |
| Year Built | 2024 |
| Days on website | 3 |
Listed By:
Windermere Real Estate Midtown
Description
LIMITED-TIME OFFER: LOCK IN A BUILDER-PAID FIXED-RATE BUY DOWN! Introducing Rue, a new community from Shelter Homes, one of Seattle’s premier builders. Sited on a sunny corner lot in the heart of Capitol Hill, Rue consists of 6 thoughtfully designed townhomes, each offering generous layouts, ATTACHED GARAGES, & sprawling rooftop decks with city views. With several 4-bedroom floorplans to choose from, you’ll appreciate ample natural light, contemporary finishes, & an attention to detail that is sure to impress. Located just two blocks from eclectic shops & restaurants along Broadway Ave & a mere ½ mile from the Capitol Hill LINK light rail station, don’t miss this opportunity to own in this coveted community!
Financial Information
List Price: $ 1364900
Property Features
Appliances: Disposal
Community Features: CCRs
Direction Faces: West
Elementary School: Lowell
Exterior Features: Brick, Cement Planked
Fee Frequency: Annually
Flooring: Carpet, Ceramic Tile, Vinyl Plank
Foundation Details: Poured Concrete
High School: Garfield High
Interior Or Room Features: Bath Off Primary, Ceramic Tile, Dining Room, Double Pane/Storm Window, High Tech Cabling, Walk-In Closet(s), Wall to Wall Carpet, Water Heater
Levels: Multi/Split
Lot Features: Corner Lot, Curbs, Paved, Sidewalk
Middle Or Junior School: Meany Mid
Parking Features: Attached Garage
Roof: Flat
Sewer: Sewer Connected
Structure Type: Townhouse
View: City, Territorial
Water Source: Public
Elementary School: Lowell
High School: Garfield High
Middle Or Junior School: Meany Mid
MLS Area Major: 390 - Central Seattle
City: Seattle
Subdivision Name: Capitol Hill
Association Fee: 2
Listed By:
Windermere Real Estate Midtown
206-527-5445
