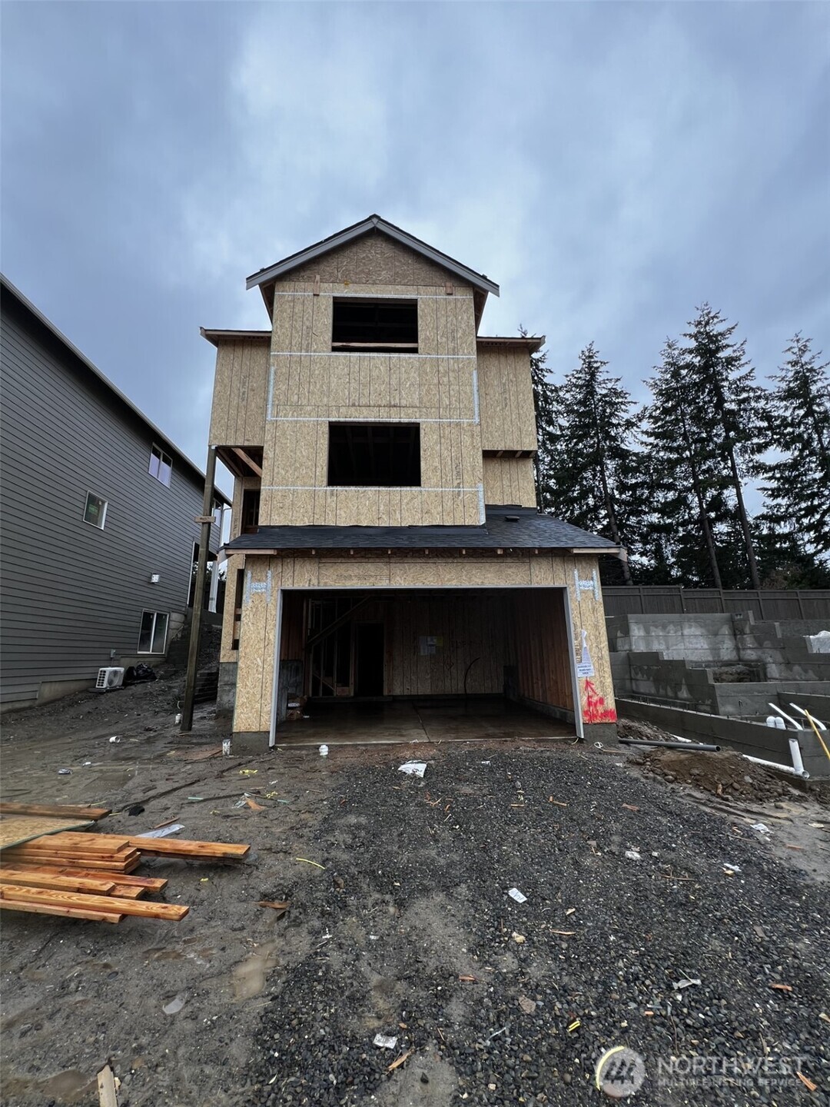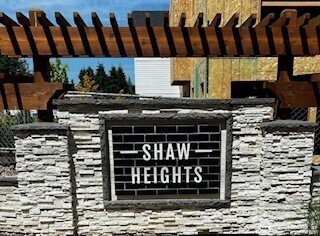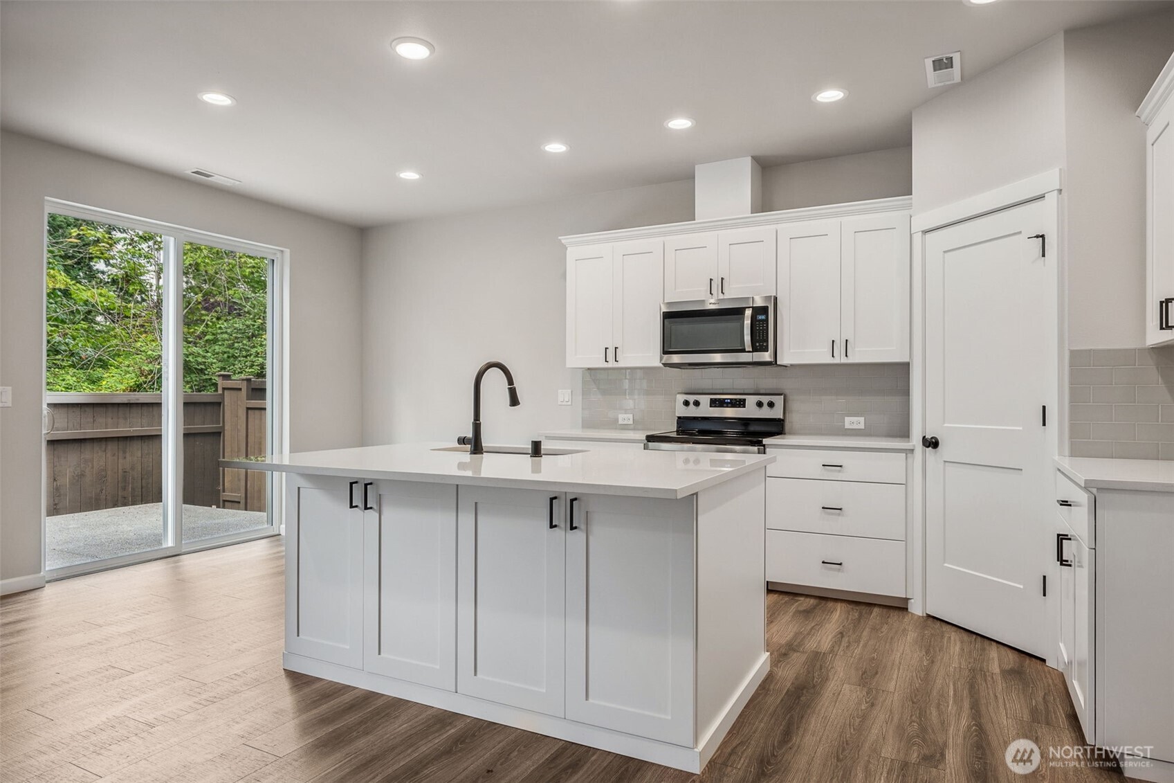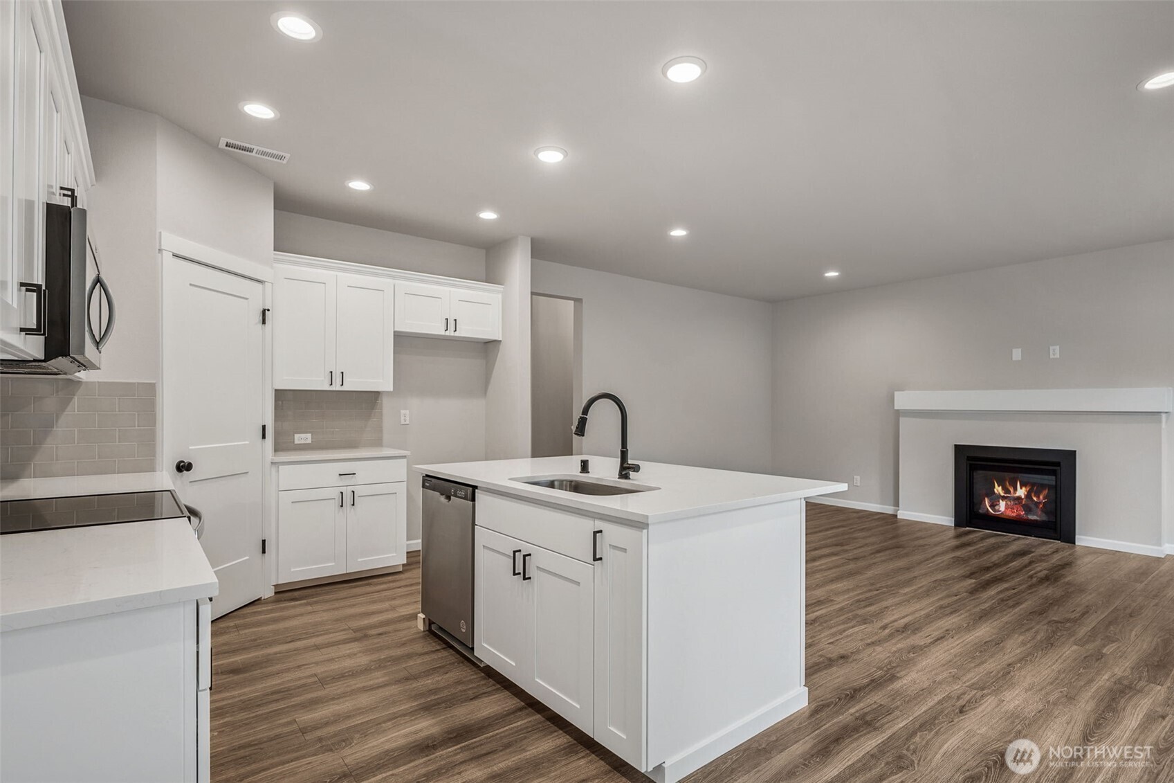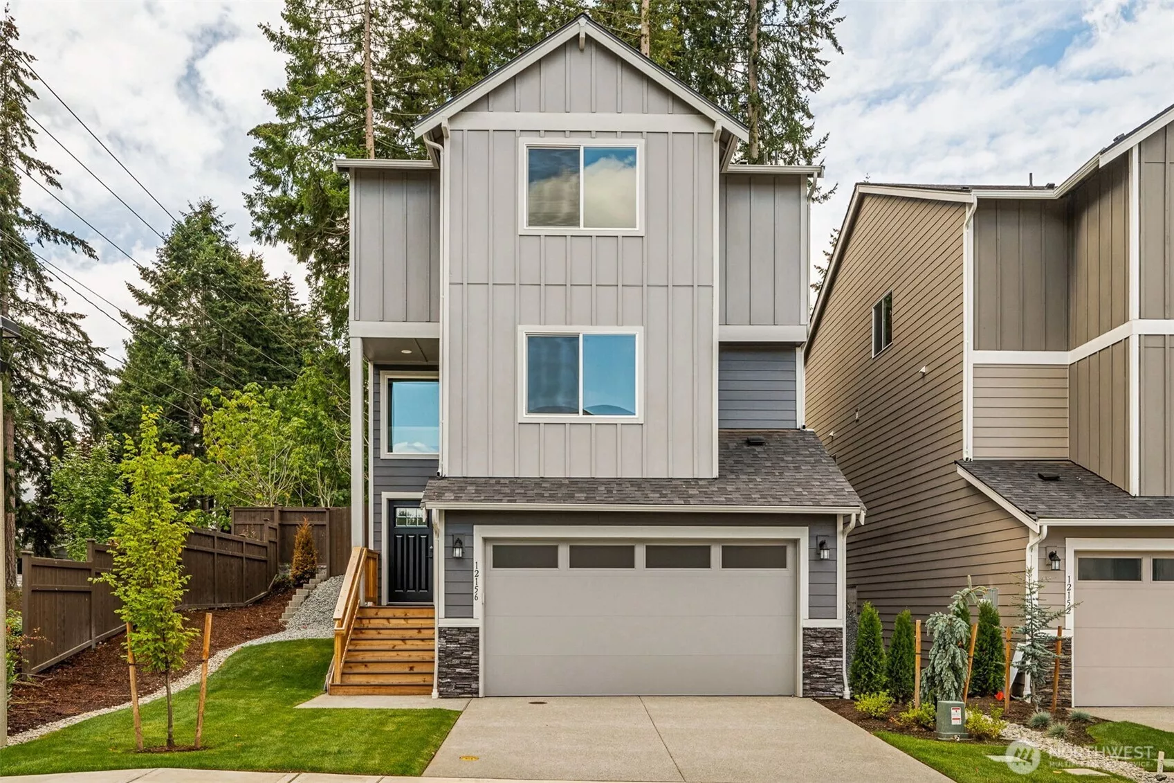
| Unit 7 12070 126th Avenue Ct E Puyallup WA 98374 | |
| Price | $ 642,450 |
| Listing ID | 2349045 |
| Property Type | Residential |
| County | Pierce |
| Neighborhood | South Hill |
| Beds | 5 |
| Baths | 2 |
| House Size | 2451 |
| Year Built | 2025 |
| Days on market | 13 |
Listed By:
Terrafin
Description
The Garland has 2451 square feet, Features Multi Generation Living, a FIRST FLOOR separate entry lock off apartment with a full kitchen, Laundry room and bedroom, separate heating, A second floor bedroom with a 3/4 bath and a large walk in closet, A great room with a gas fireplace, a gourmet kitchen with a large quartz slab island, Quartz slab counter tops, full height tile backsplash, stainless steel appliances, a large pantry, Open railing, a Large Primary Suite, Primary bathroom features a walk-in shower, a walk in closet, A large laundry room, a 2 car garage with a 50 amp outlet for your electric car charging needs, High efficiency electric heat pump furnace, heat pump high efficiency water heater, Landscaped front and rear yard.
Financial Information
List Price: $ 642450
Taxes: $ 5500
Property Features
Appliances: Disposal
Basement: Finished
Community Features: CCRs
Direction Faces: East
Exterior Features: Cement Planked, Wood Products
Fee Frequency: Monthly
Fireplace Features: Gas
Flooring: Carpet, Vinyl, Vinyl Plank
Foundation Details: Poured Concrete
Green Building Verification Type: Northwest ENERGY STAR®
High School: Emerald Ridge High
Interior Or Room Features: Bath Off Primary, Dining Room, Double Pane/Storm Window, Fireplace, High Tech Cabling, Second Kitchen, Walk-In Closet(s), Walk-In Pantry, Wall to Wall Carpet, Water Heater
Levels: Multi/Split
Lot Features: Dead End Street, Paved, Sidewalk
Middle Or Junior School: Ferrucci Jnr High
Parking Features: Attached Garage
Property Condition: Under Construction
Roof: Composition
Sewer: Sewer Connected
Structure Type: House
Water Source: Public
High School: Emerald Ridge High
Middle Or Junior School: Ferrucci Jnr High
MLS Area Major: 85 - Puyallup
City: Puyallup
Subdivision Name: South Hill
Association Fee: 80
Listed By:
Terrafin
253-466-3736
