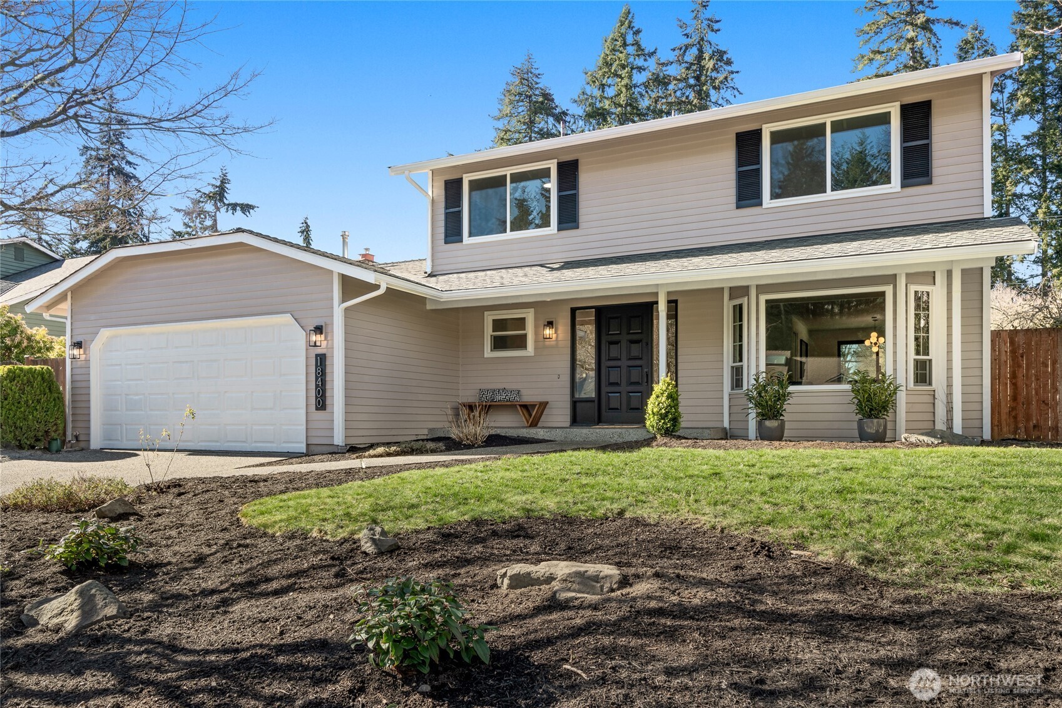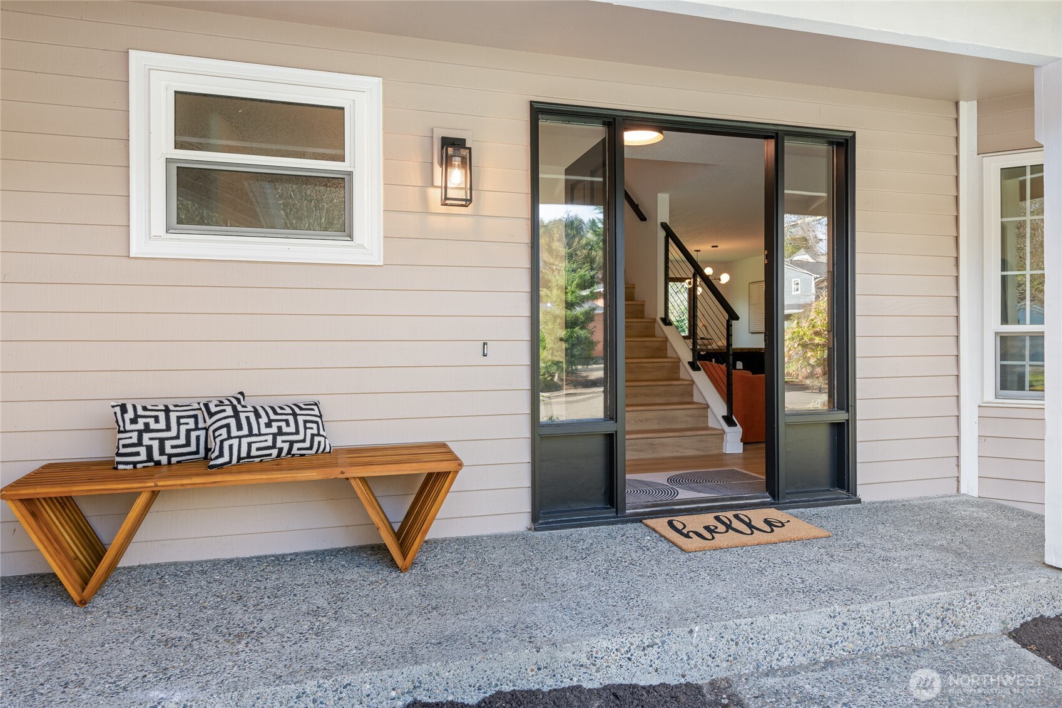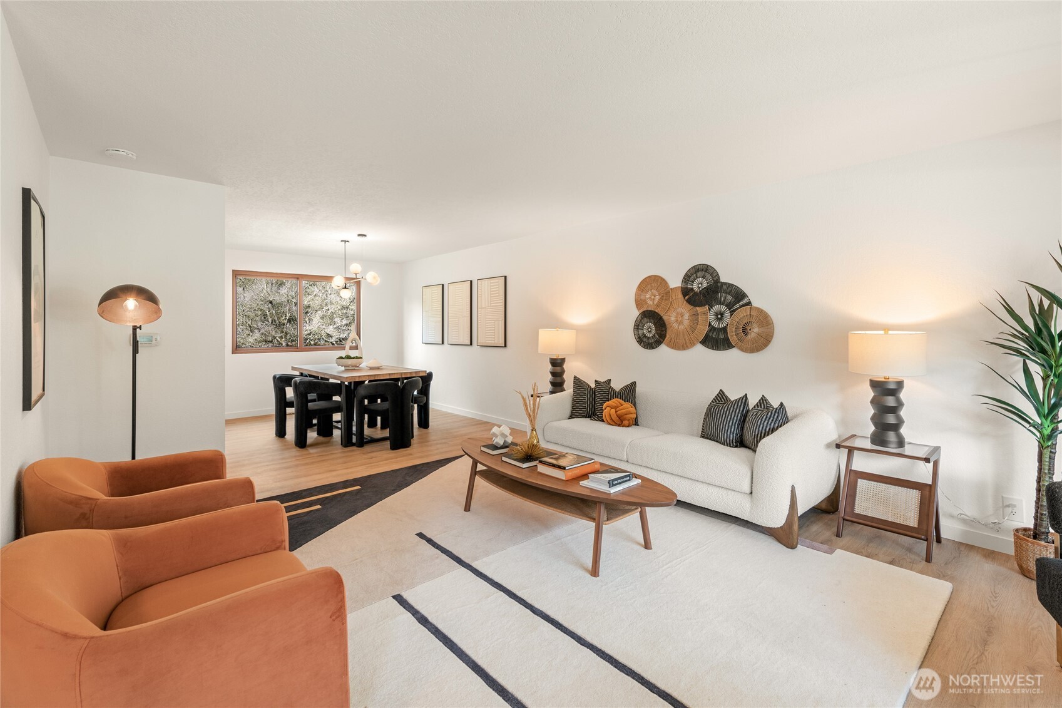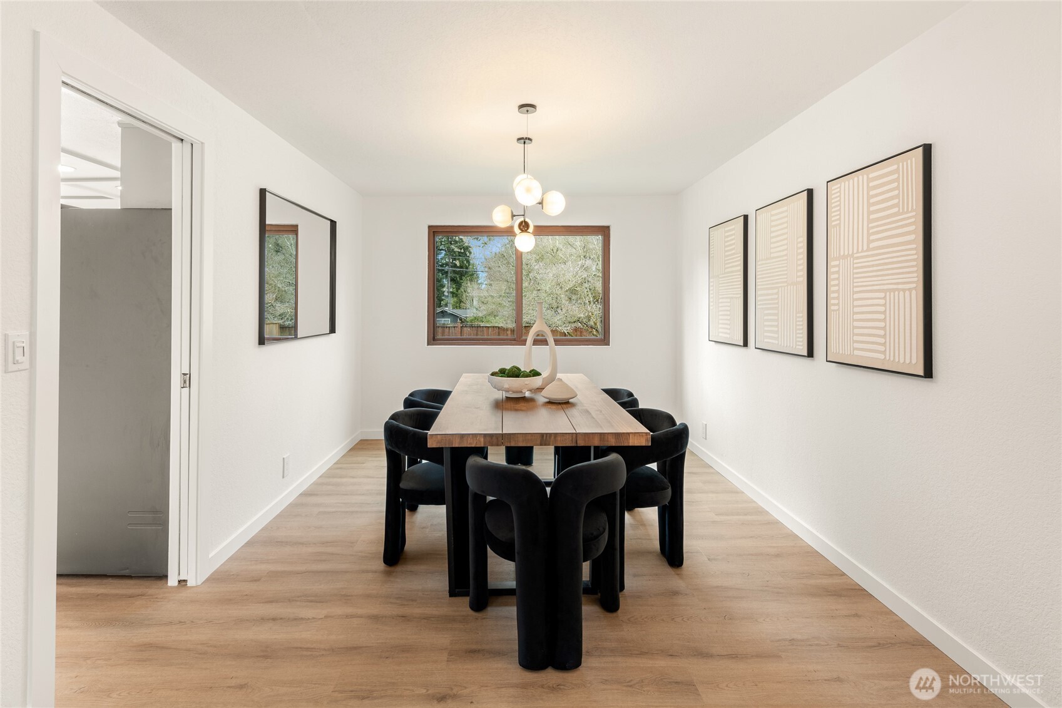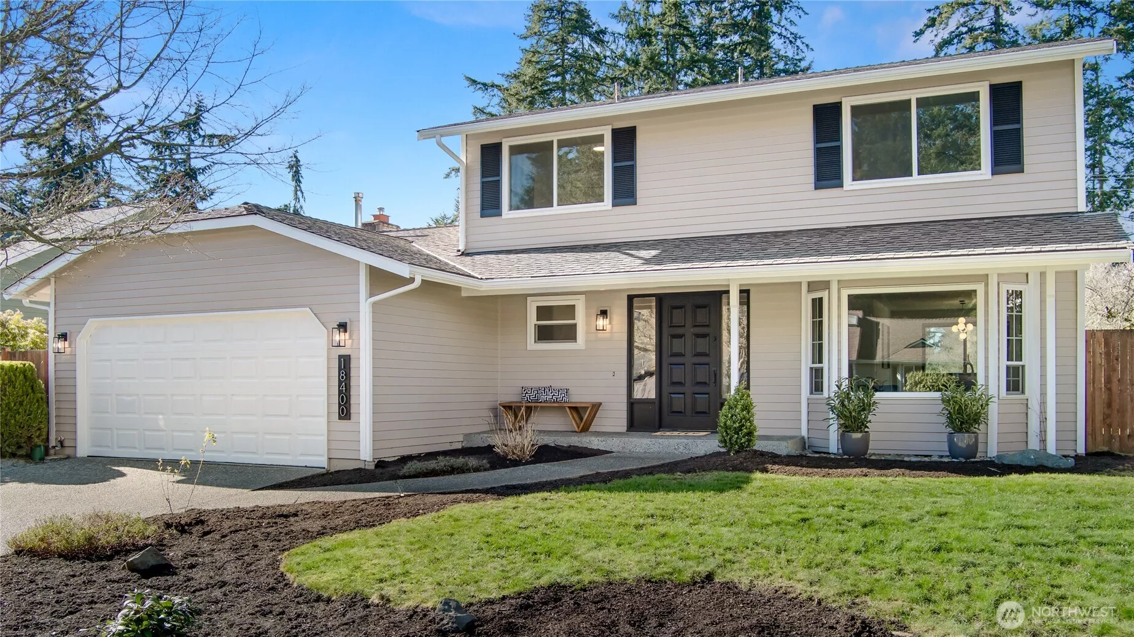
| 18400 71st Avenue W Lynnwood WA 98037 | |
| Price | $ 950,000 |
| Listing ID | 2353723 |
| Property Type | Residential |
| County | Snohomish |
| Neighborhood | Blue Ridge |
| Beds | 4 |
| Baths | 2 Full 1 Half |
| House Size | 1986 |
| Year Built | 1981 |
| Days on market | 3 |
Listed By:
Windermere Real Estate Whatcom
Description
Discover the delights of desirable Blue Ridge with this lovingly maintained home exuding a perfect blend of classic craftsmanship and contemporary designer updates. With new luxury vinyl plank flooring, this ideal floor plan for living and entertaining flows from entry to living and dining areas, to family room with vaulted ceiling and kitchen with stainless steel appliances and expansive garden window overlooking the large backyard. Generous primary suite with walk-in closet and full bath is situated upstairs with 3 other bedrooms. Enjoy the serenity of a quiet street and nearby park with the convenience of an easy drive to shopping, dining, Lynnwood light rail, and downtown Edmonds.
Financial Information
List Price: $ 950000
Taxes: $ 5292
Property Features
Appliances: Disposal
Community Features: CCRs
Direction Faces: Southeast
Elementary School: Buyer To Verify
Exterior Features: Wood, Wood Products
Fee Frequency: Not Applicable
Fireplace Features: Gas
Flooring: Ceramic Tile, Vinyl Plank
High School: Buyer To Verify
Interior Or Room Features: Bath Off Primary, Ceramic Tile, Fireplace, Triple Pane Windows, Vaulted Ceiling(s), Walk-In Closet(s), Water Heater
Levels: Two
Lot Features: Curbs, Paved, Sidewalk
Middle Or Junior School: Buyer To Verify
Parking Features: Attached Garage, Driveway, Off Street
Property Condition: Very Good
Roof: Composition
Sewer: Sewer Connected
Structure Type: House
Vegetation: Fruit Trees, Garden Space
View: Territorial
Water Source: Public
Elementary School: Buyer To Verify
High School: Buyer To Verify
Middle Or Junior School: Buyer To Verify
MLS Area Major: 730 - Southwest Snohomish
City: Lynnwood
Subdivision Name: Blue Ridge
Listed By:
Windermere Real Estate Whatcom
360-398-6800
