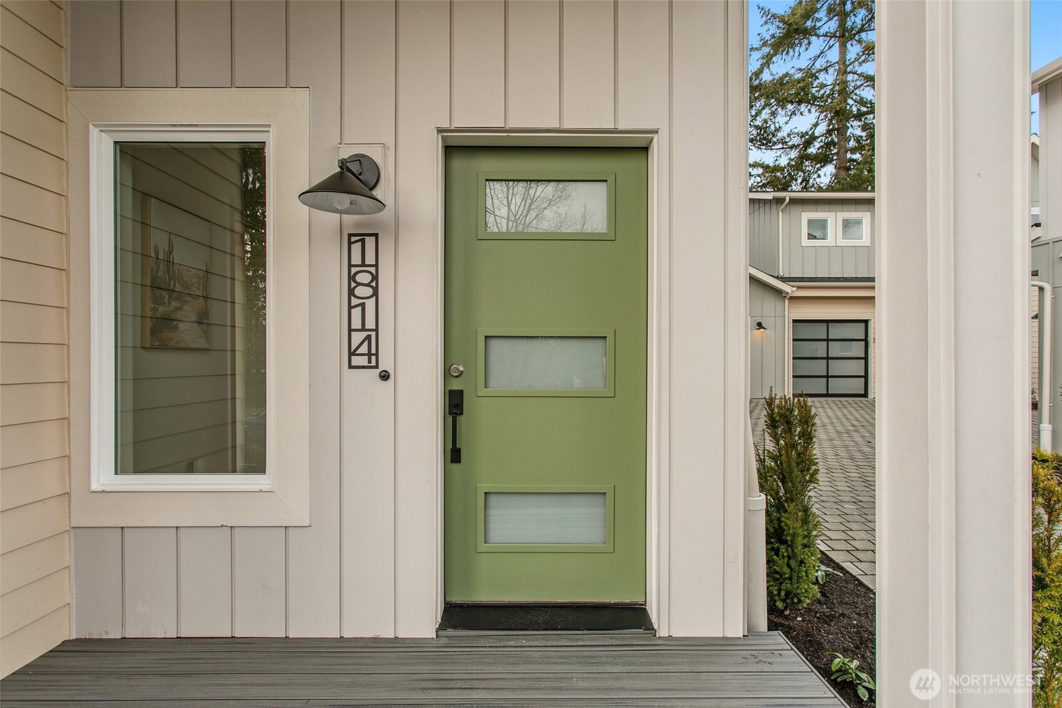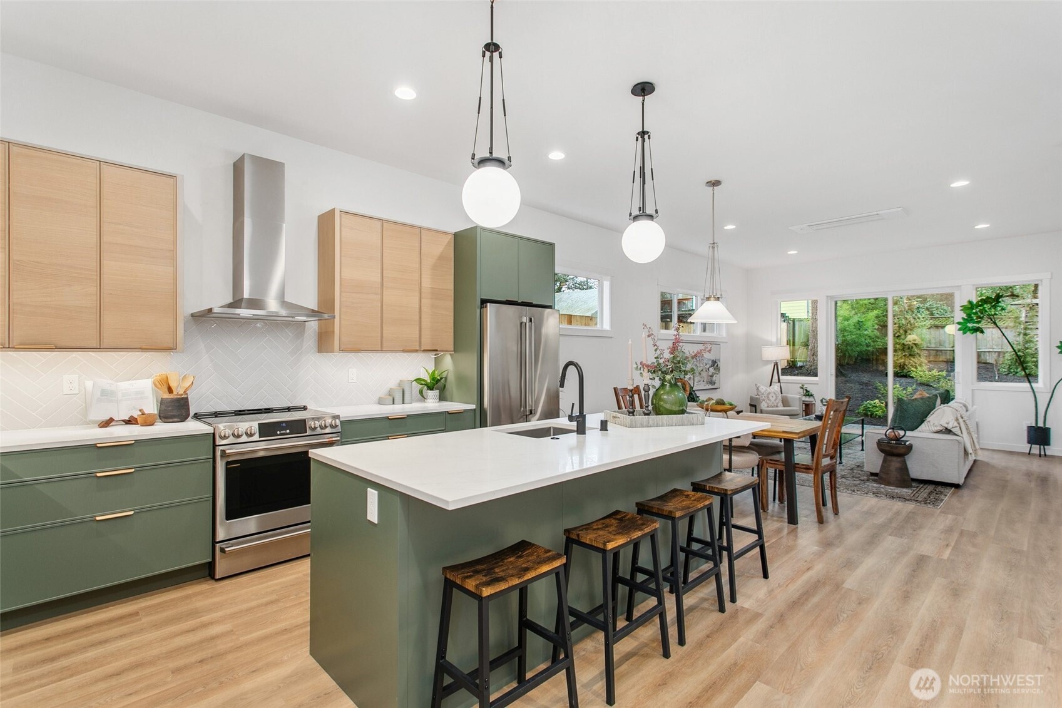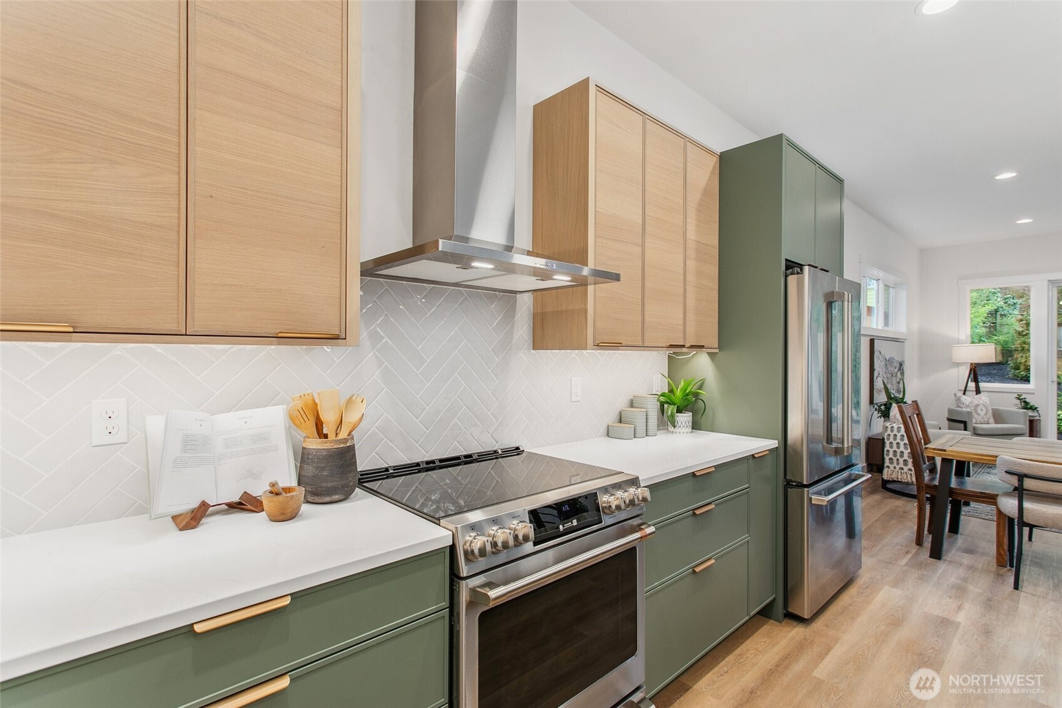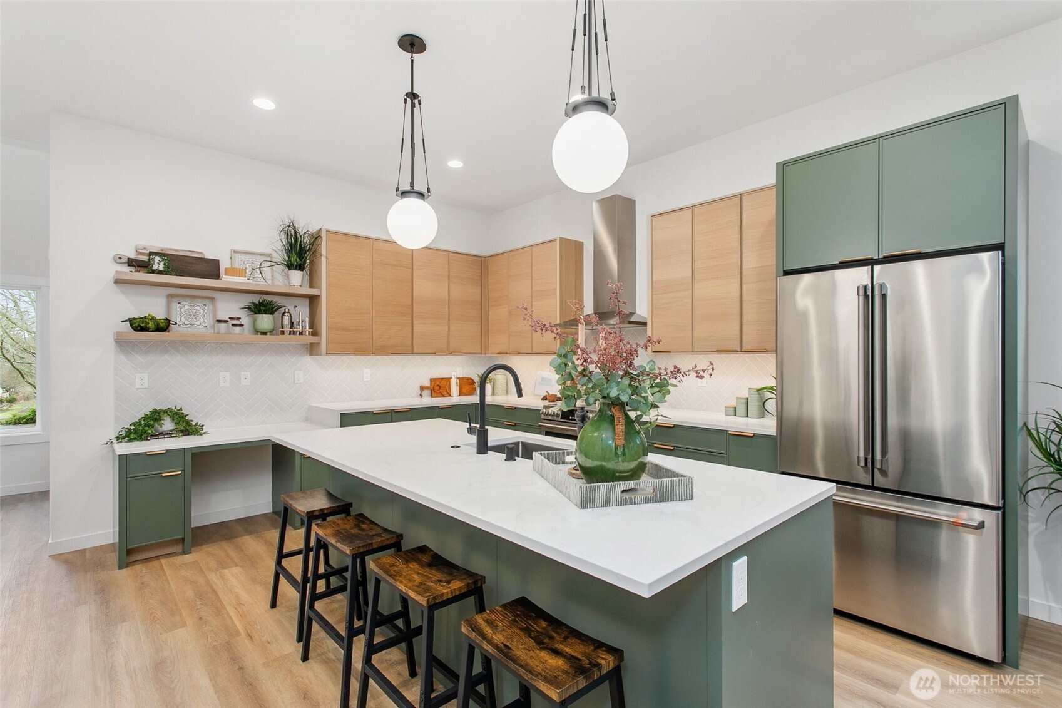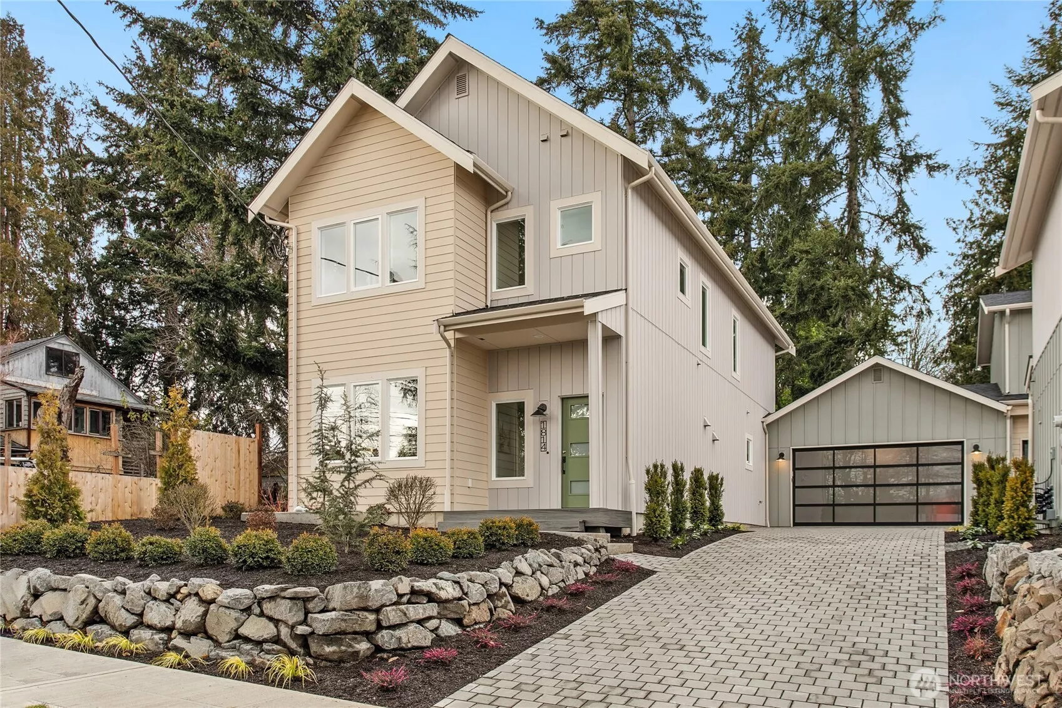
| 1814 97th Street N Seattle WA 98103 | |
| Price | $ 1,199,000 |
| Listing ID | 2332813 |
| Property Type | Residential |
| County | King |
| Neighborhood | Licton Springs |
| Beds | 4 |
| Baths | 1 Full 1 Half |
| House Size | 2099 |
| Year Built | 2025 |
| Days on market | 2 |
Listed By:
Redfin
Description
Discover this beautifully designed new construction home featuring a spacious, functional floor plan with soaring vaulted ceilings. The main level includes a private office/4th bedroom, guest bathroom, and an open kitchen with walk-in pantry, dining, and family room with seamless access to a fenced backyard—ideal for entertaining. Upstairs, you'll find two bedrooms with a shared bath, a large utility room, and a luxurious primary suite with walk-in closet and ensuite bath. A spacious two-car garage provides ample storage. Conveniently located just a 12-minute walk to Northgate Station, this home offers modern comfort, style, and easy access to transit, shopping, and dining!
Financial Information
List Price: $ 1199000
Taxes: $ 12203
Property Features
Appliances: Disposal
Community Features: CCRs
Direction Faces: South
Elementary School: Buyer To Verify
Exterior Features: Cement Planked
Fee Frequency: Monthly
Flooring: Carpet, Ceramic Tile, Vinyl Plank
Foundation Details: Poured Concrete
High School: Buyer To Verify
Interior Or Room Features: Bath Off Primary, Ceramic Tile, Dining Room, Double Pane/Storm Window, High Tech Cabling, Vaulted Ceiling(s), Walk-In Closet(s), Walk-In Pantry, Wall to Wall Carpet, Water Heater
Levels: Two
Lot Features: Curbs, Paved, Sidewalk
Middle Or Junior School: Buyer To Verify
Parking Features: Detached Garage
Property Condition: Very Good
Roof: Composition
Sewer: Sewer Connected
Structure Type: House
Vegetation: Wooded
View: Territorial
Water Source: Public
Elementary School: Buyer To Verify
High School: Buyer To Verify
Middle Or Junior School: Buyer To Verify
MLS Area Major: 705 - Ballard/Greenlake
City: Seattle
Subdivision Name: Licton Springs
Association Fee: 112
Listed By:
Redfin
206-258-6097
