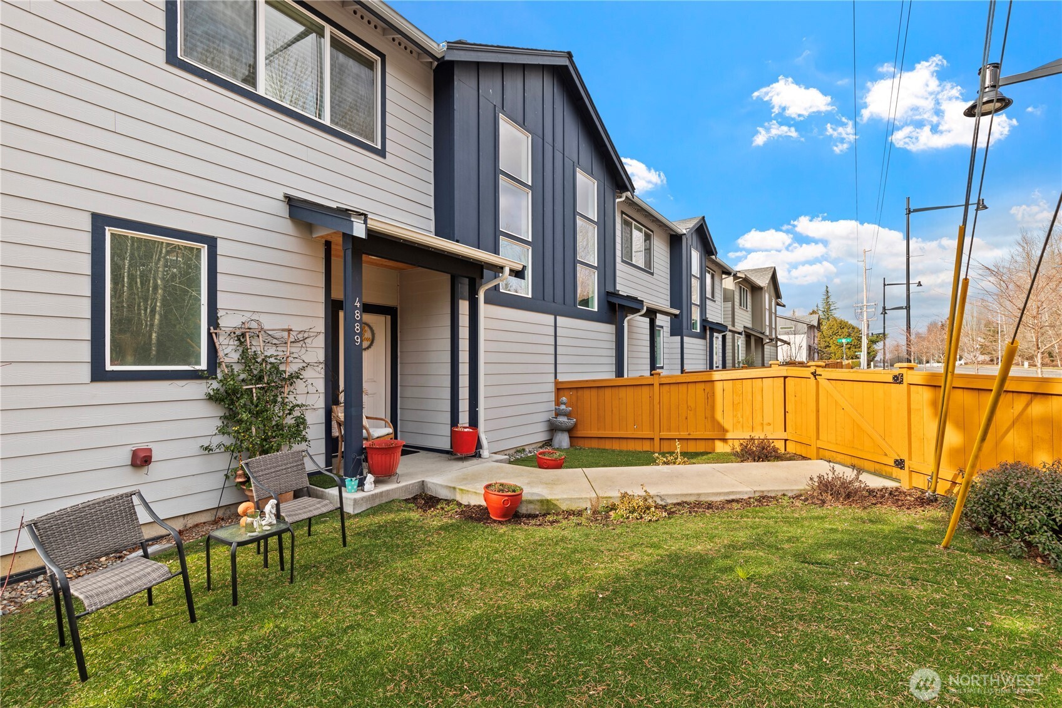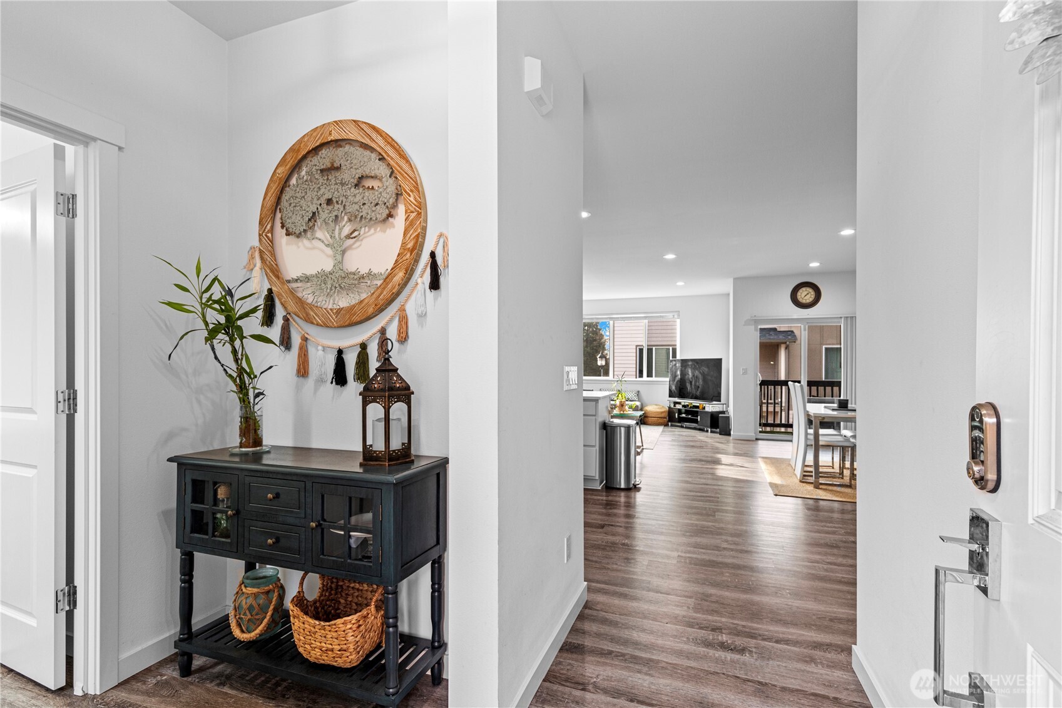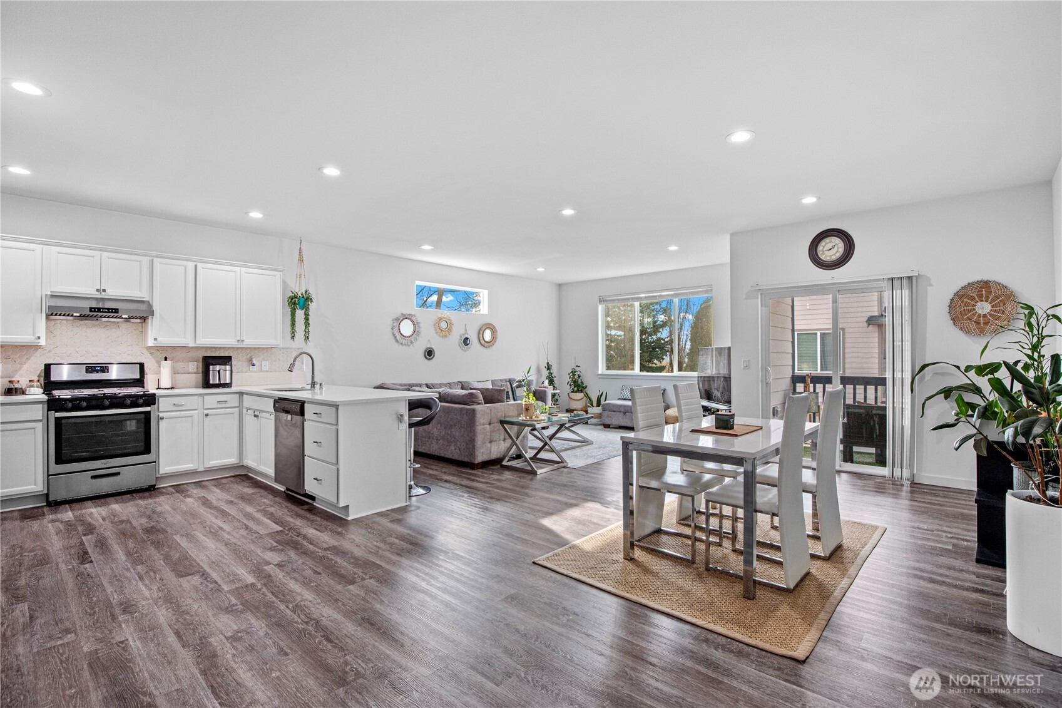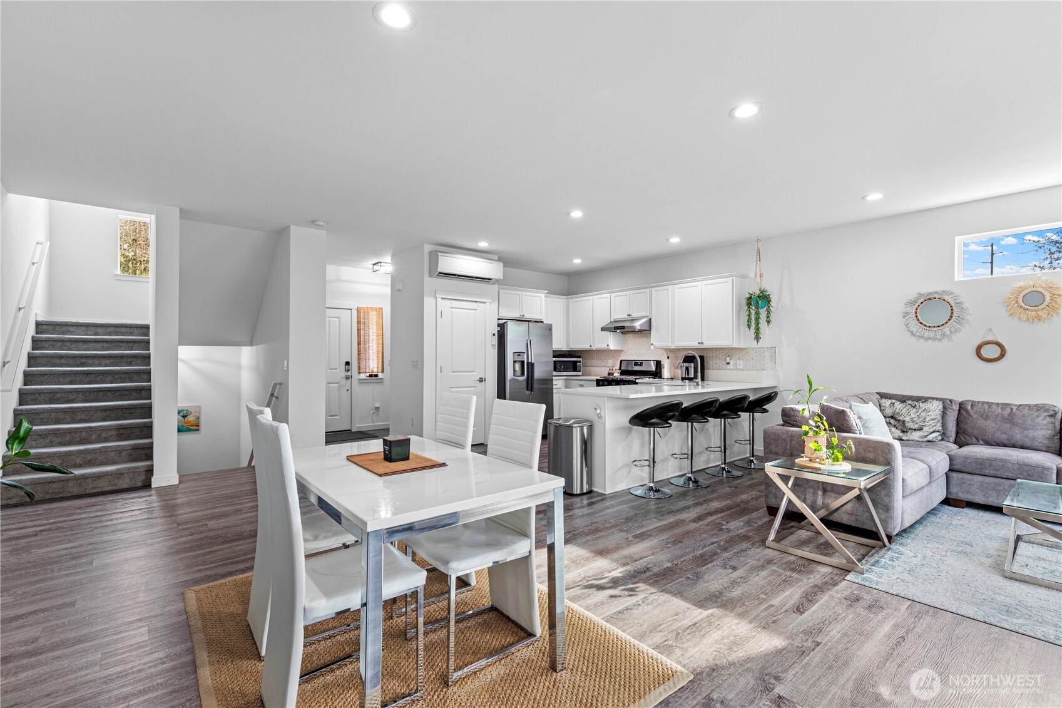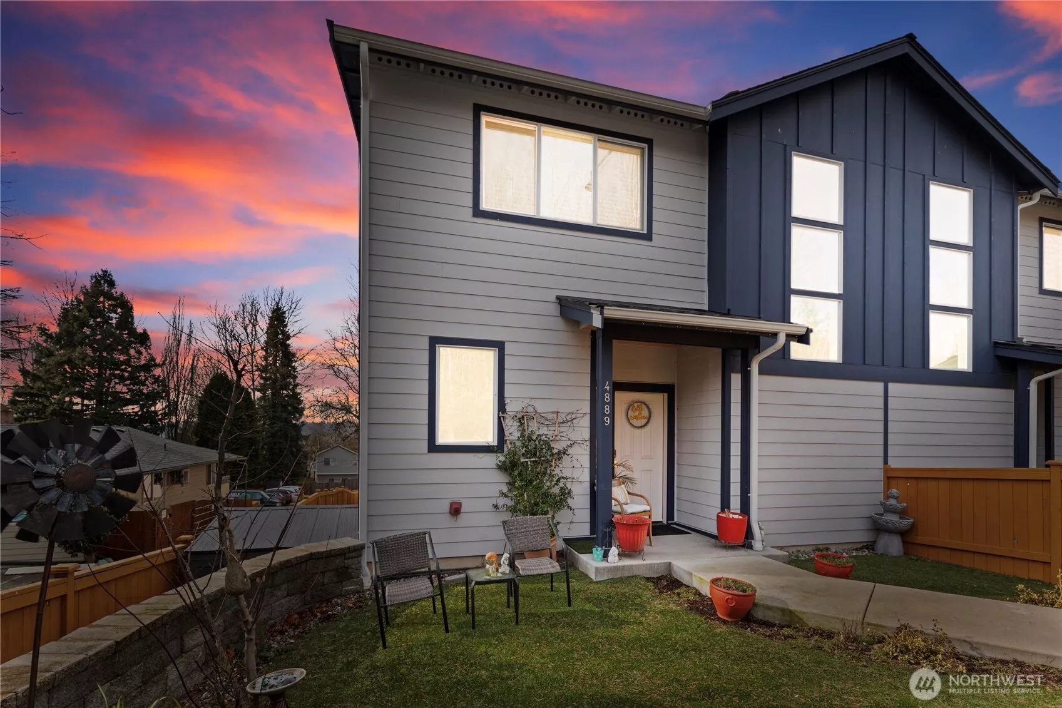
| 4889 Talbot Road S Renton WA 98055 | |
| Price | $ 693,250 |
| Listing ID | 2350030 |
| Property Type | Residential |
| County | King |
| Neighborhood | Renton |
| Beds | 3 |
| Baths | 3 Full 1 Half |
| House Size | 2219 |
| Year Built | 2021 |
| Days on market | 313 |
Listed By:
John L. Scott, Inc
Description
Stylish remodeled townhouse w/modern architecture on a corner lot. Main floor offers a versatile bedroom & full bath, while the upper level boasts a spacious great room w/vinyl plank flooring. Kitchen & bathrooms showcase elegant quartz countertops, SS appliances, & full-height backsplash. Stay comfortable year-round w/ a ductless HP-Mini Split system. Enjoy natural light in the bright living & dining areas, opening to a covered balcony for seamless indoor-outdoor living. Step into a fully fenced yard w/serene territorial views. Upstairs, find two primary suites w/private baths, walk-in closets, & a convenient laundry rm w/built-ins. A 2-car garage provides ample storage. Ideally located min’s from I-5, 405, & 167. On-site community park.
Financial Information
List Price: $ 693250
Taxes: $ 7235
Property Features
Appliances: Disposal
Community Features: CCRs
Exterior Features: Wood, Wood Products
Fee Frequency: Monthly
Flooring: Carpet, Vinyl Plank
Foundation Details: Poured Concrete
Interior Or Room Features: Bath Off Primary, Dining Room, Double Pane/Storm Window, Loft, Wall to Wall Carpet
Levels: Multi/Split
Lot Features: Curbs, Dead End Street, Sidewalk
Parking Features: Attached Garage
Roof: Composition
Sewer: Sewer Connected
Structure Type: House
View: Territorial
Water Source: Public
MLS Area Major: 340 - Renton/Benson Hill
City: Renton
Subdivision Name: Renton
Association Fee: 100
Listed By:
John L. Scott, Inc
253-852-9200
