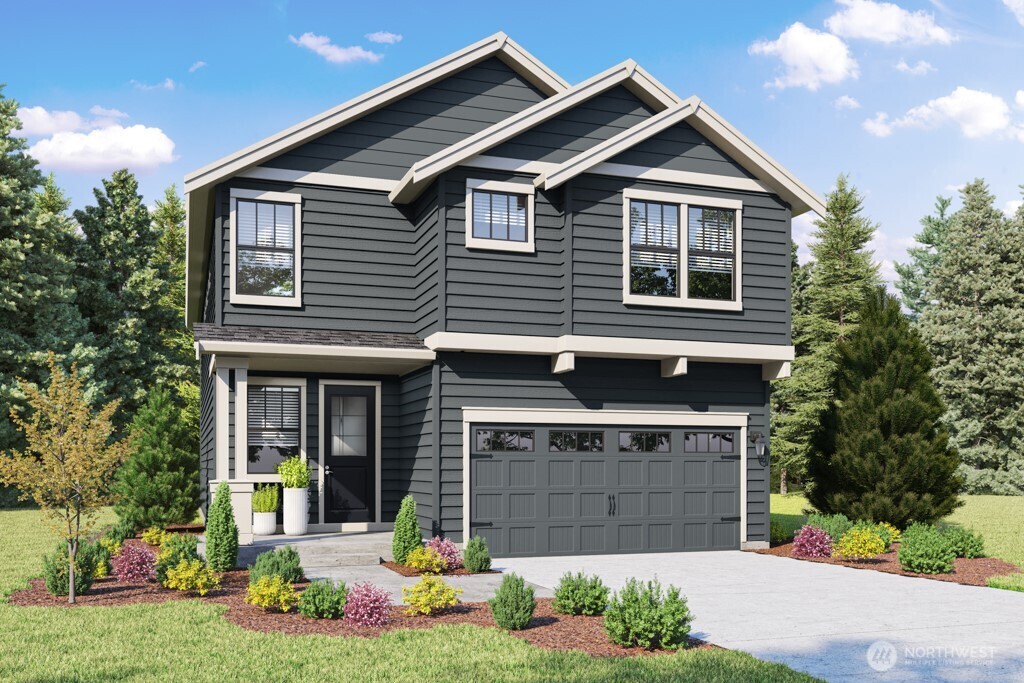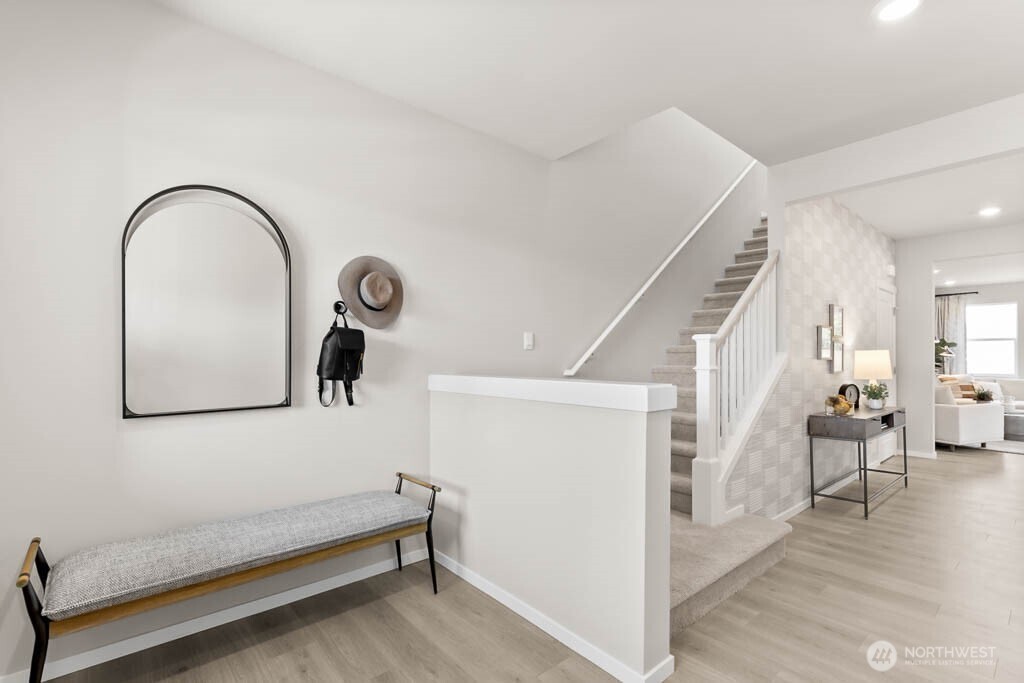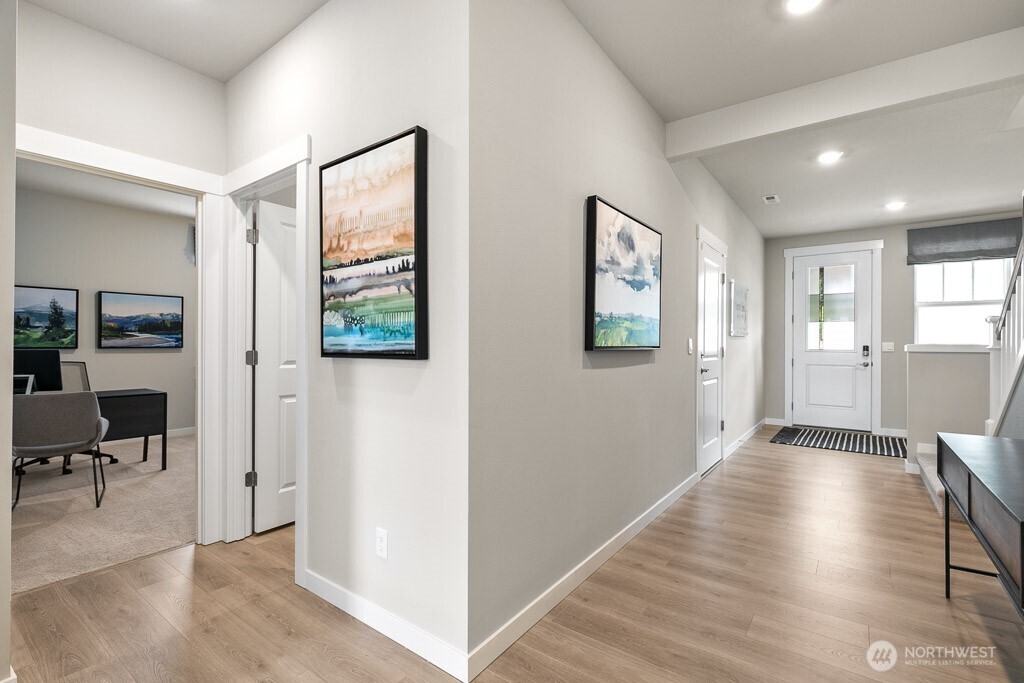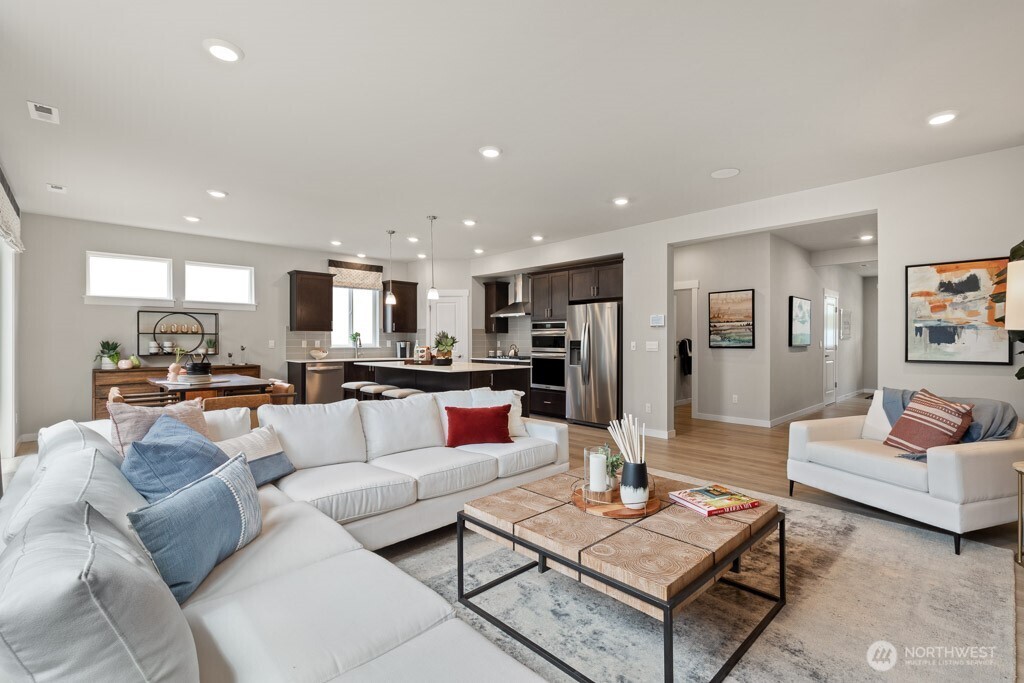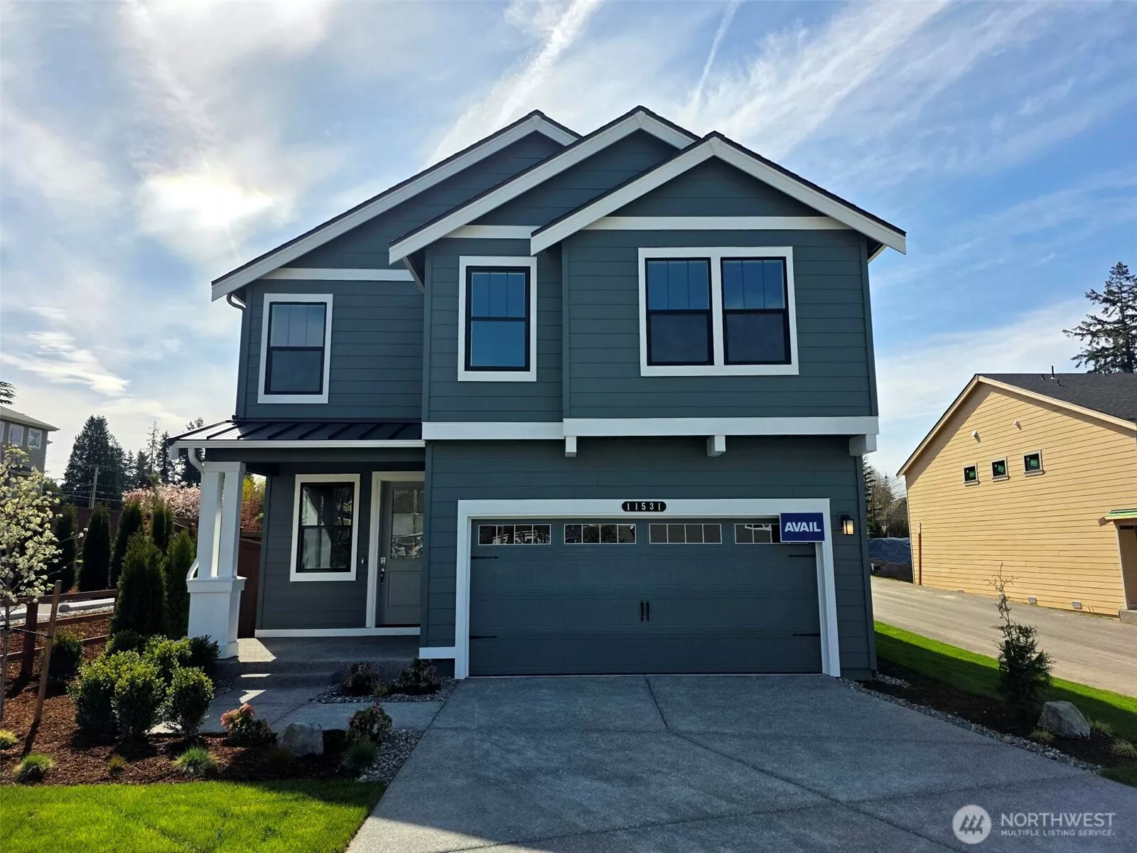
| Unit 48 11531 84th Street SE Newcastle WA 98056 | |
| Price | $ 1,839,995 |
| Listing ID | 2346211 |
| Property Type | Residential |
| County | King |
| Neighborhood | Newcastle |
| Beds | 5 |
| Baths | 2 |
| House Size | 2770 |
| Year Built | 2025 |
| Days on market | 13 |
Listed By:
DR Horton
Description
Highly Anticipated Grand Opening of Parkside At May Creek by DR Horton. Open the door to endless possibilities. Discover where nature’s tranquility and the city’s everyday convenience meet. Popular Bridgewater home features 5 beds, 2.75 baths w/ oversized bonus rm. The main level includes a bed & bath w/ a huge great room, a fireplace open to dinning & kitchen area. Our gourmet kitchen includes upgraded KitchenAid appliances w/ 48" built-in fridge. Smart Home features, central AC also included. Lots of room to gather around the heart of your home, the oversized island w room for several to gather! Park, picnic area, playground, & walking trails! Buyers must register their broker on site at their first visit, including open houses.
Financial Information
List Price: $ 1839995
Property Features
Appliances: Disposal
Community Features: CCRs, Park, Playground, Trail(s)
Direction Faces: North
Elementary School: Buyer To Verify
Exterior Features: Cement Planked, Wood, Wood Products
Fee Frequency: Monthly
Fireplace Features: Electric
Flooring: Carpet, Laminate
Foundation Details: Poured Concrete
High School: Buyer To Verify
Interior Or Room Features: Bath Off Primary, Dining Room, Double Pane/Storm Window, Fireplace, Laminate Hardwood, Laminate Tile, SMART Wired, Walk-In Closet(s), Walk-In Pantry, Wall to Wall Carpet, Water Heater
Levels: Two
Lot Features: Corner Lot, Cul-De-Sac, Curbs, Paved, Sidewalk
Middle Or Junior School: Buyer To Verify
Parking Features: Attached Garage
Property Condition: Very Good
Roof: Composition, Metal
Sewer: Sewer Connected
Structure Type: House
Water Source: Public
Elementary School: Buyer To Verify
High School: Buyer To Verify
Middle Or Junior School: Buyer To Verify
MLS Area Major: 500 - East Side/South of I-90
City: Newcastle
Subdivision Name: Newcastle
Association Fee: 180
Listed By:
DR Horton
425-821-3400
