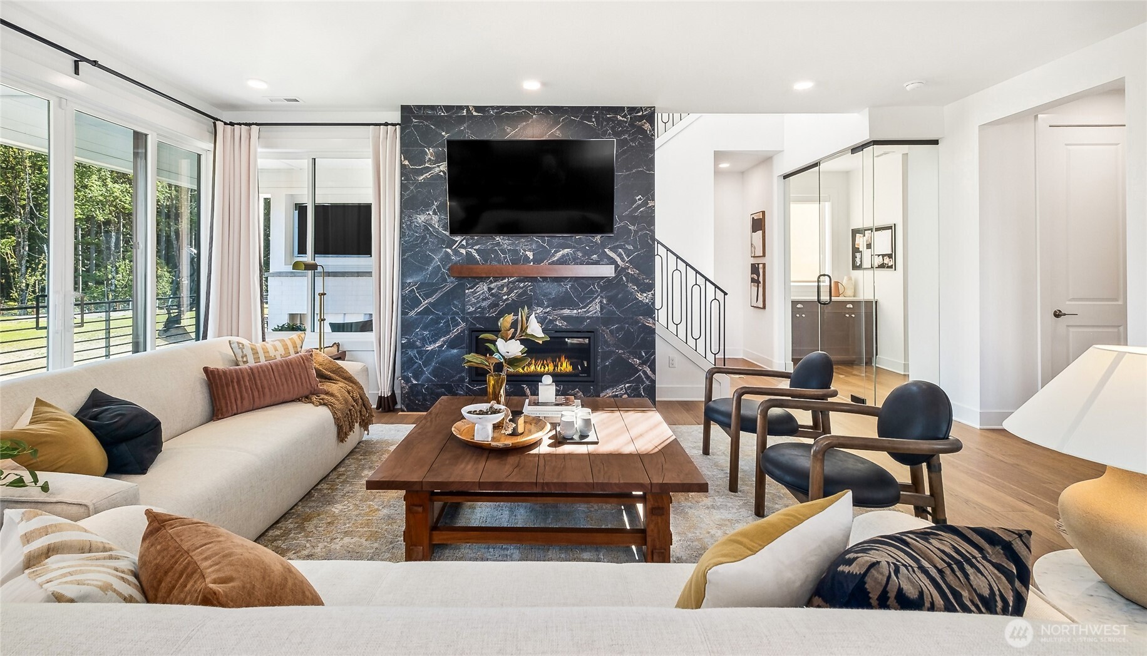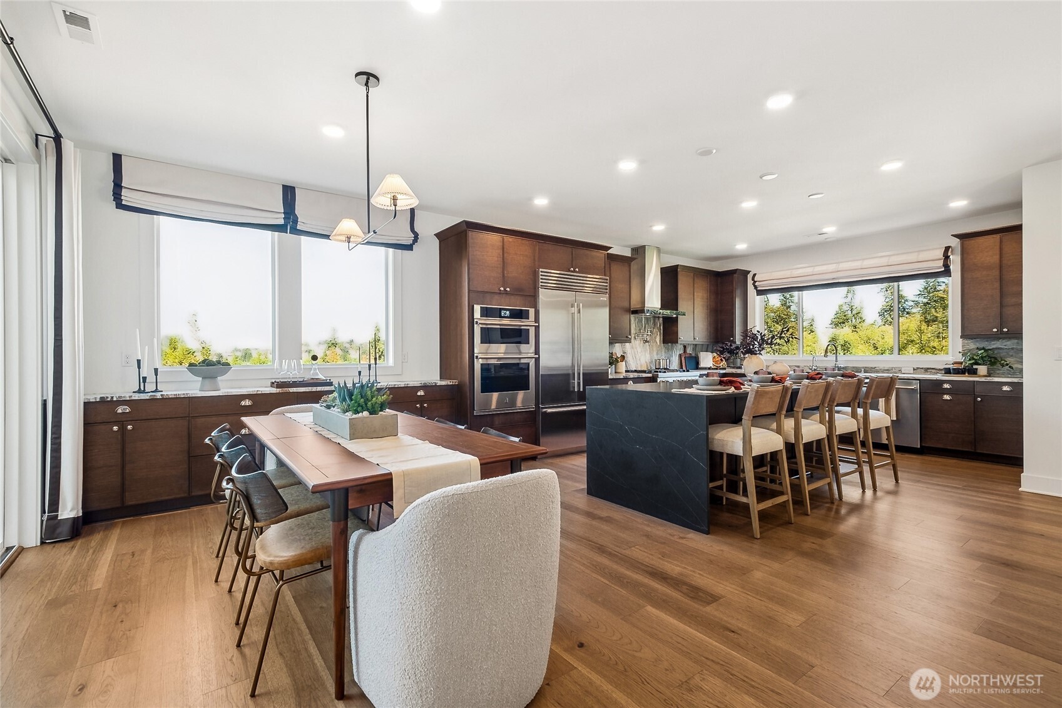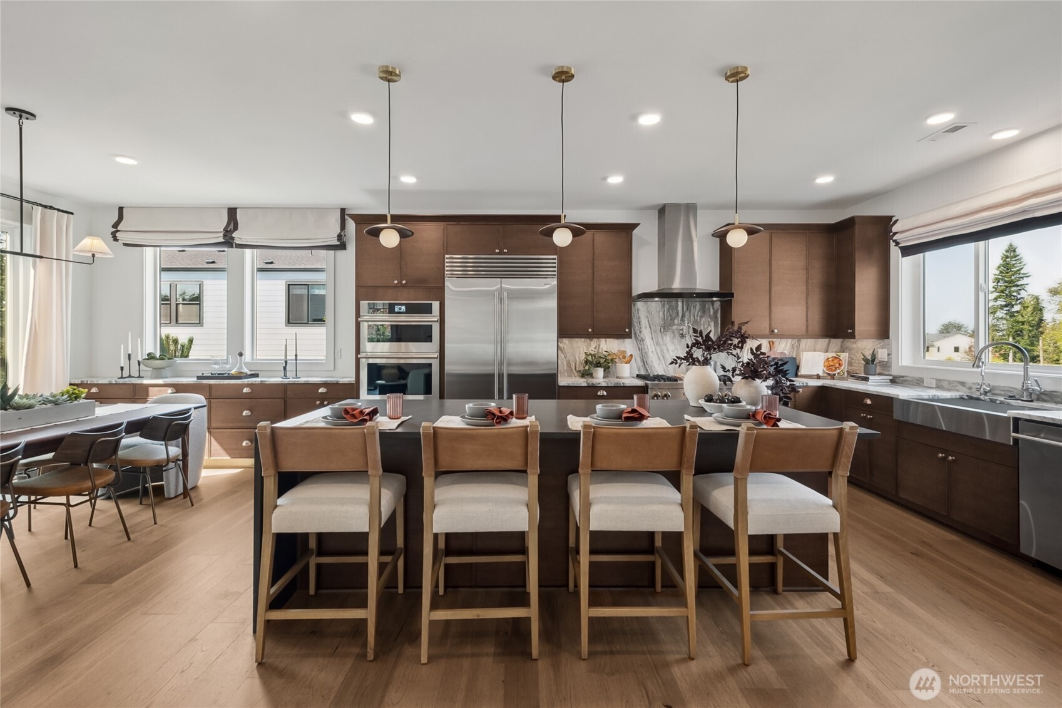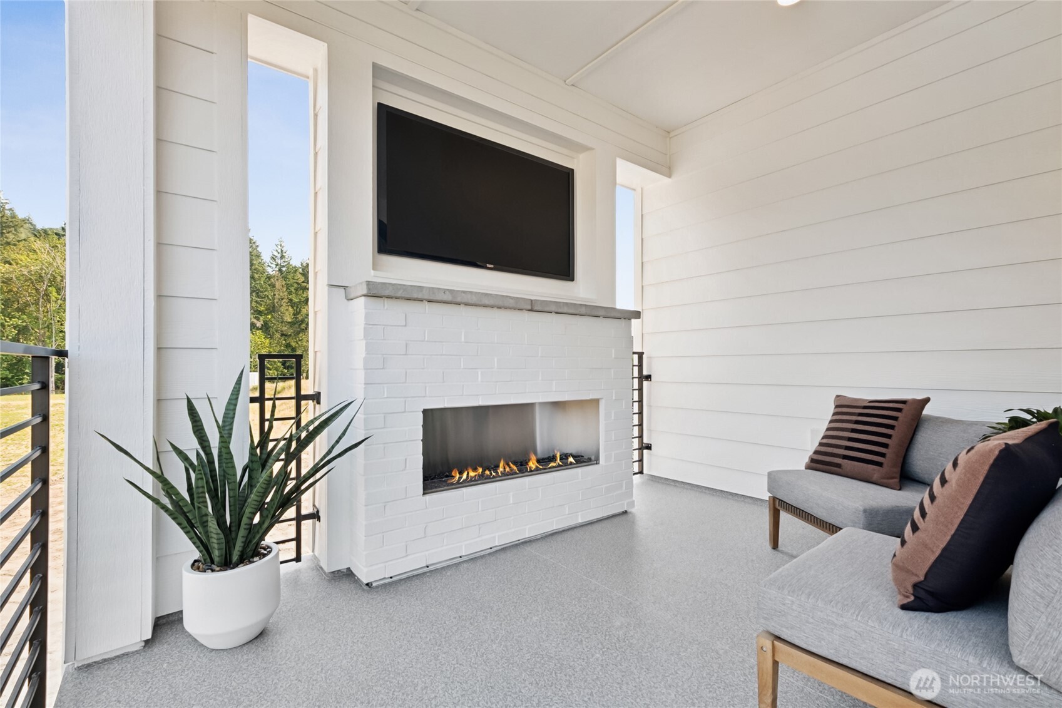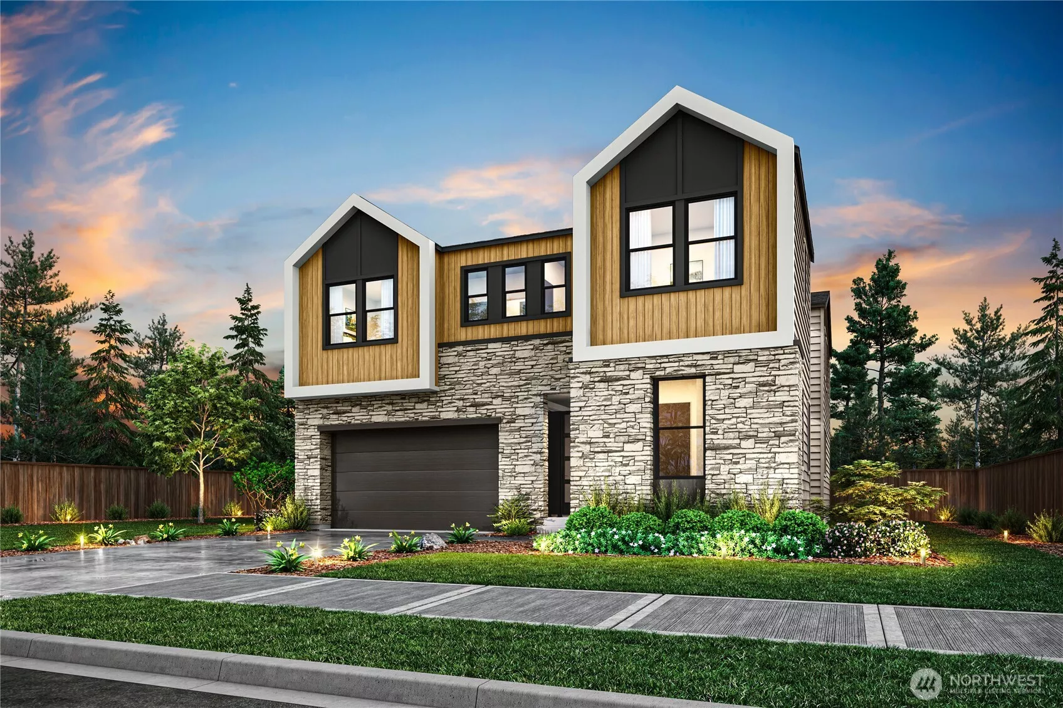
| Unit 17 13748 84th Street SE Newcastle WA 98059 | |
| Price | $ 2,714,900 |
| Listing ID | 2364825 |
| Property Type | Residential |
| County | King |
| Neighborhood | Newcastle |
| Beds | 6 |
| Baths | 2 Full 1 Half |
| House Size | 4213 |
| Year Built | 2025 |
| Days on website | 2 |
Listed By:
Tri Pointe Homes Real Estate
Description
Discover sophisticated living at its finest with Alterra’s Plan 2DL, a seamless fusion of luxury and comfort. This stunning home features 6 bedrooms, including a private detached guest suite, plus a versatile upstairs office. Relax in the spacious loft or enjoy the multiple outdoor spaces, perfect for entertaining. The expansive lower level offers an additional bedroom, bath, fitness room, and bonus area. With a two-bay garage and ample storage, Homesite 17 backs up to lush green space. Personalize your home with premium finishes and options at our award-winning design studio, guided by our expert consultant.*Broker must accompany and personally register buyer at first visit. Issaquah schools.
Financial Information
List Price: $ 2714900
Property Features
Appliances: Disposal, Double Oven
Basement: Daylight, Finished
Community Features: CCRs, Park, Playground, Trail(s)
Direction Faces: South
Elementary School: Newcastle
Exterior Features: Cement Planked, Stone
Fee Frequency: Monthly
Fireplace Features: Gas
Flooring: Carpet, Ceramic Tile, Engineered Hardwood, Laminate
Foundation Details: Poured Concrete
High School: Liberty Snr High
Interior Or Room Features: Bath Off Primary, Ceramic Tile, Dining Room, Double Pane/Storm Window, Fireplace, High Tech Cabling, Laminate Hardwood, Loft, SMART Wired, Walk-In Closet(s), Walk-In Pantry, Wall to Wall Carpet, Water Heater
Levels: Two
Lot Features: Curbs, Paved, Sidewalk
Middle Or Junior School: Cougar Mountain Middle
Parking Features: Attached Garage
Roof: Composition
Sewer: Sewer Connected
Structure Type: House
View: Territorial
Water Source: Public
Elementary School: Newcastle
High School: Liberty Snr High
Middle Or Junior School: Cougar Mountain Middle
MLS Area Major: 500 - East Side/South of I-90
City: Newcastle
Subdivision Name: Newcastle
Association Fee: 150
Listed By:
Tri Pointe Homes Real Estate
425-455-2900
