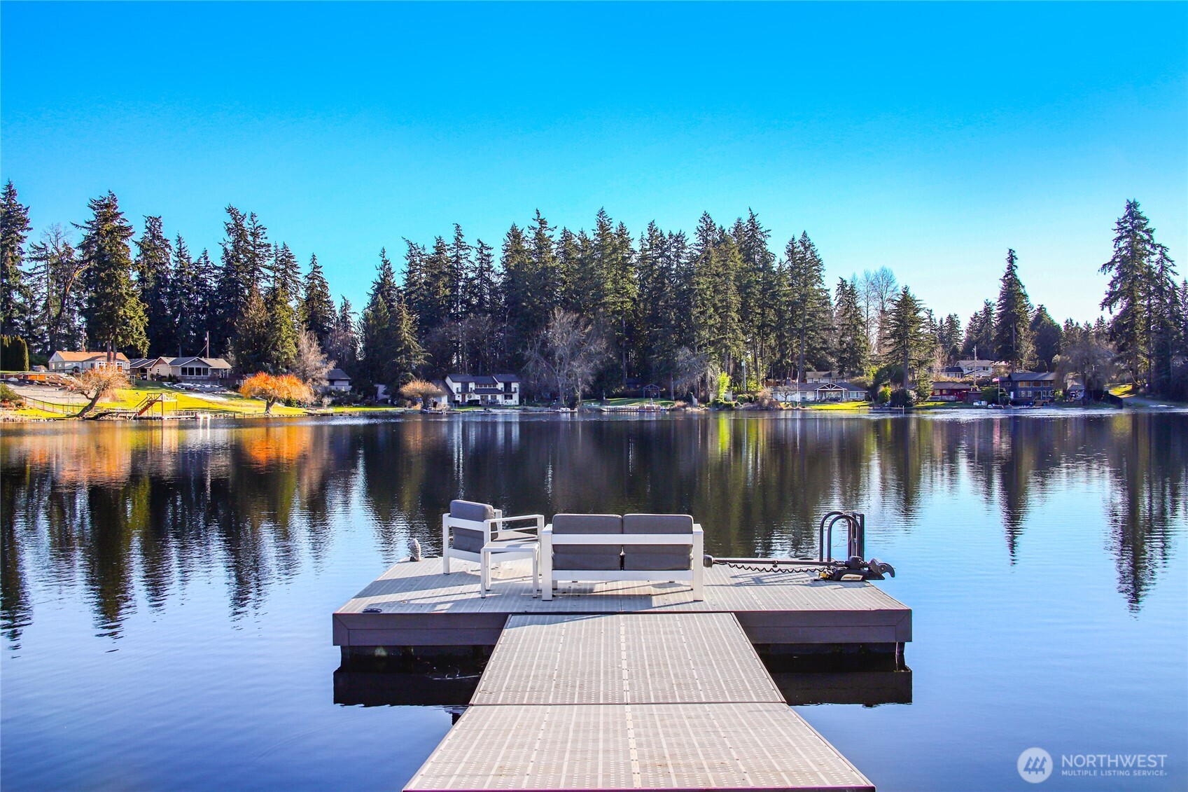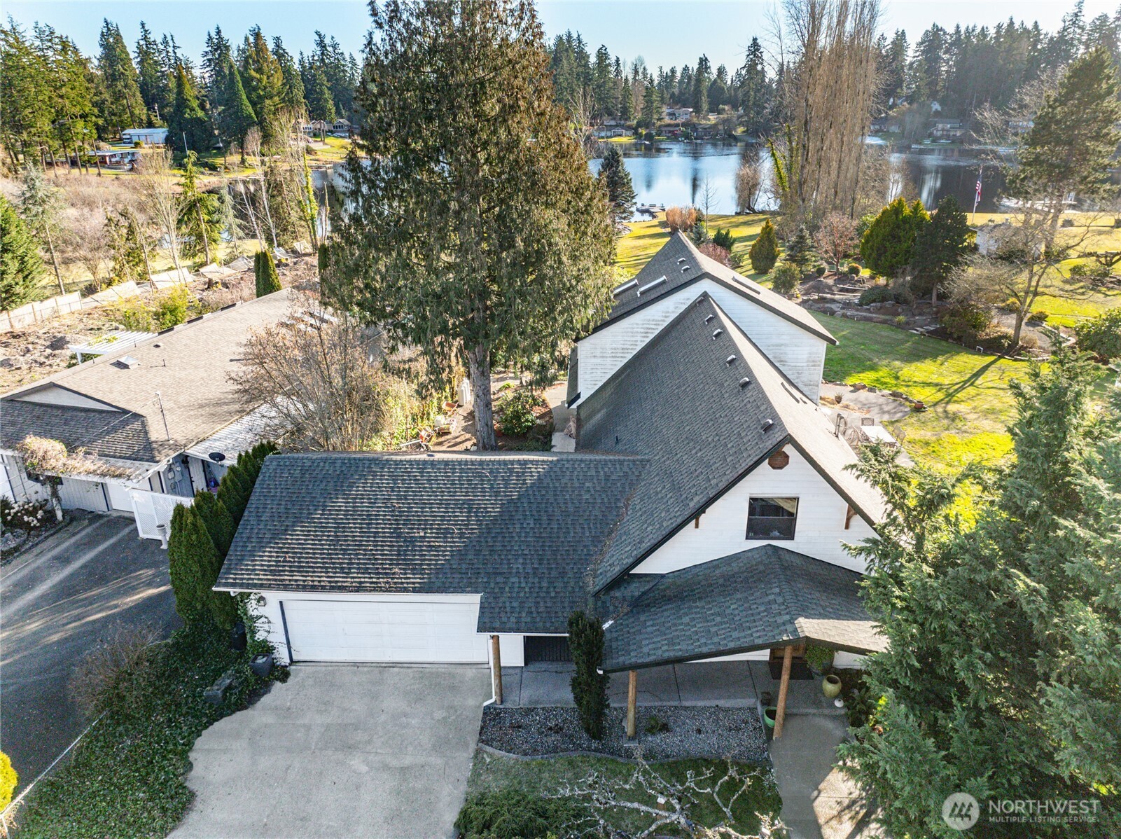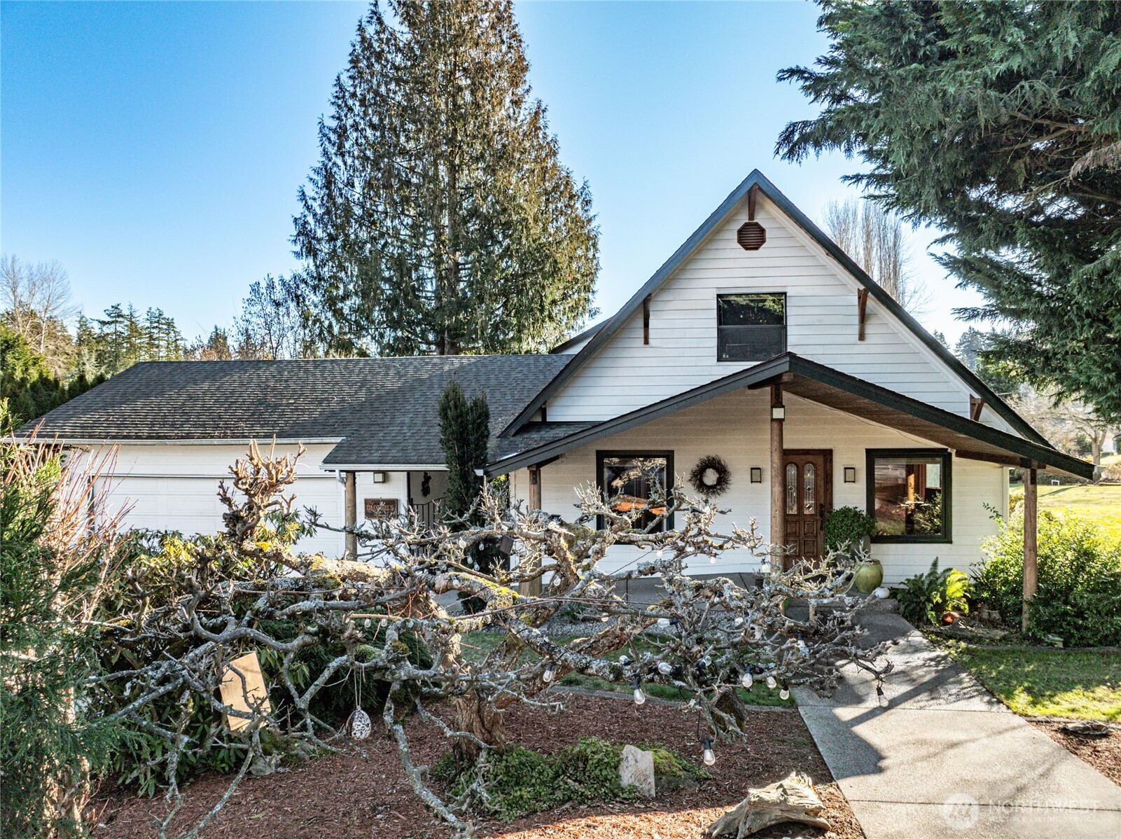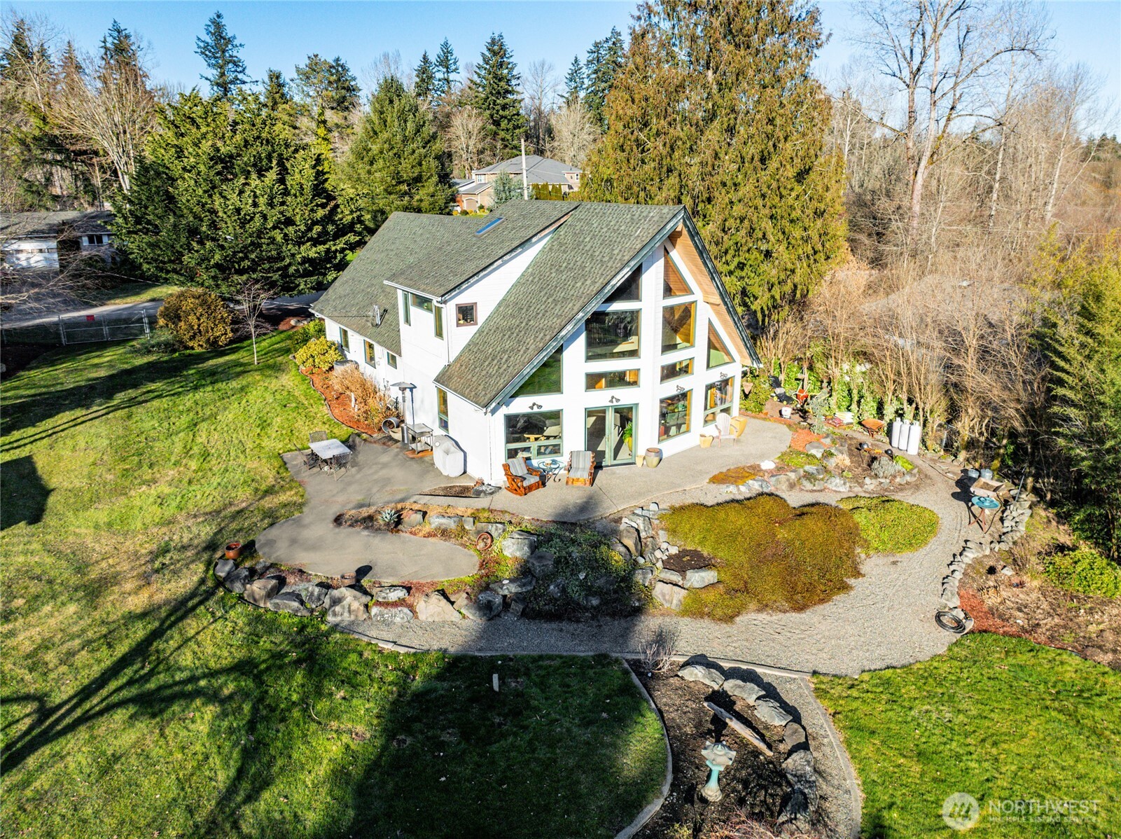
| 4419 372nd Street S Auburn WA 98001 | |
| Price | $ 1,090,500 |
| Listing ID | 2351912 |
| Property Type | Residential |
| County | King |
| Neighborhood | Jovita |
| Beds | 4 |
| House Size | 3240 |
| Year Built | 1933 |
| Days on market | 26 |
Listed By:
Windermere RE West Campus Inc
Description
50+' Low Bank spring fed Trout Lake waterfront, w/own private floating dock that converts to a barge for serene loops around the lake. Live amongst nature & wildlife in peaceful setting. Enjoy variety of recreational activities: swimming, floating, kayaking, fishing, & boating right from your own backyard. Mature cultivated landscaping w/garden spaces. Lakeview entertaining at it's best! Quality features: Chefs dream kitchen, w/Viking Pro Series stainless appl w/double ovens & trash compactor, quarts counters, & LVT. 5" floor molding, recessed lighting, gorgeous hardwood floors, heat pump & so much more. Main floor has 3 bedrooms & bath. Upstairs has 3 more rooms, 1 w/AMAZING lake views. Driveway parking for 4 vehicles PLUS RV. NO HOA.
Financial Information
List Price: $ 1090500
Taxes: $ 9837
Property Features
Appliances: Double Oven, See Remarks, Trash Compactor
Basement: Roughed In
Direction Faces: South
Elementary School: Hedden Elem
Exterior Features: Wood
Flooring: Carpet, Hardwood, Vinyl
Foundation Details: Poured Concrete
High School: Fife High
Interior Or Room Features: Ceiling Fan(s), Dining Room, Double Pane/Storm Window, Hardwood, Loft, Skylight(s), Vaulted Ceiling(s), Wall to Wall Carpet, Water Heater
Levels: Two
Lot Features: Dead End Street, Paved, Secluded
Middle Or Junior School: Surprise Lake Mid
Parking Features: Detached Garage, Driveway, Off Street, RV Parking
Roof: Composition
Sewer: Septic Tank
Structure Type: House
Vegetation: Garden Space
View: Lake, Territorial
Water Source: Public
Waterfront Features: Bank-Low, Lake
Elementary School: Hedden Elem
High School: Fife High
Middle Or Junior School: Surprise Lake Mid
MLS Area Major: 100 - Jovita/West Hill
City: Auburn
Subdivision Name: Jovita
Listed By:
Windermere RE West Campus Inc
253-838-7900




