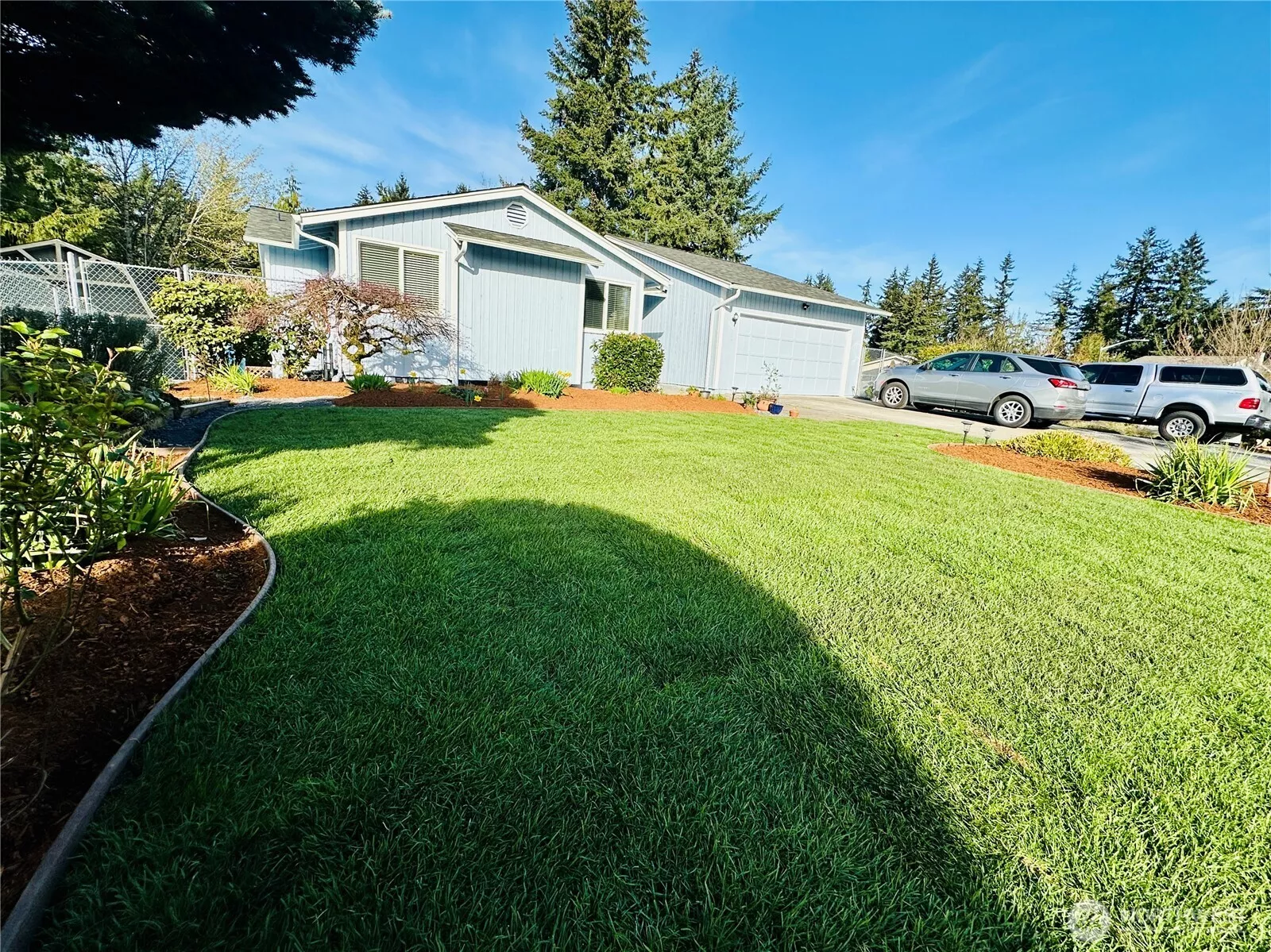
| 11704 132nd Avenue Ct E Puyallup WA 98374 | |
| Price | $ 635,000 |
| Listing ID | 2354511 |
| Property Type | Residential |
| County | Pierce |
| Neighborhood | Puyallup |
| Beds | 4 |
| Baths | 1 |
| House Size | 2413 |
| Year Built | 1984 |
| Days on website | 17 |
Listed By:
Realty One Group Pacifica
Description
Home offers private access to the expansive commons area while also providing you with your own deck , fenced backyard, & established herb/berry garden area. Primary bedroom which features 3/4 bath, walk-in closet on the main level. Natural light pours in through double-pane windows & skylights in the entryway, main bathroom and kitchen. The kitchen boasts corner sink with outside views, cabinetry, nice work flow with dine-in area tucked in near garage entryway. LPV floors on main level. Large family room in finished walkout basement where one bedroom is located with it's own 3/4 ensuite. Great location with quick access to highway 167 & close to shopping. Home includes 4 bedrooms, 3 bathrooms, flexible outdoor spaces for PNW living.
Financial Information
List Price: $ 635000
Taxes: $ 5381
Property Features
Basement: Daylight, Finished
Community Features: Park
Elementary School: Ridgecrest Elem
Exterior Features: Wood Products
Fee Frequency: Annually
Fireplace Features: Gas
Flooring: Carpet, Ceramic Tile, Vinyl Plank
Foundation Details: Poured Concrete
High School: Emerald Ridge High
Interior Or Room Features: Bath Off Primary, Ceiling Fan(s), Ceramic Tile, Dining Room, Double Pane/Storm Window, Security System, Skylight(s), Vaulted Ceiling(s), Walk-In Closet(s), Wall to Wall Carpet
Levels: One
Middle Or Junior School: Ferrucci Jnr High
Parking Features: Attached Garage, Driveway, Off Street
Roof: Composition
Sewer: Sewer Connected
Structure Type: House
Water Source: Public
Elementary School: Ridgecrest Elem
High School: Emerald Ridge High
Middle Or Junior School: Ferrucci Jnr High
MLS Area Major: 86 - Puyallup
City: Puyallup
Subdivision Name: Puyallup
Association Fee: 55
Listed By:
Realty One Group Pacifica
360-232-8777




