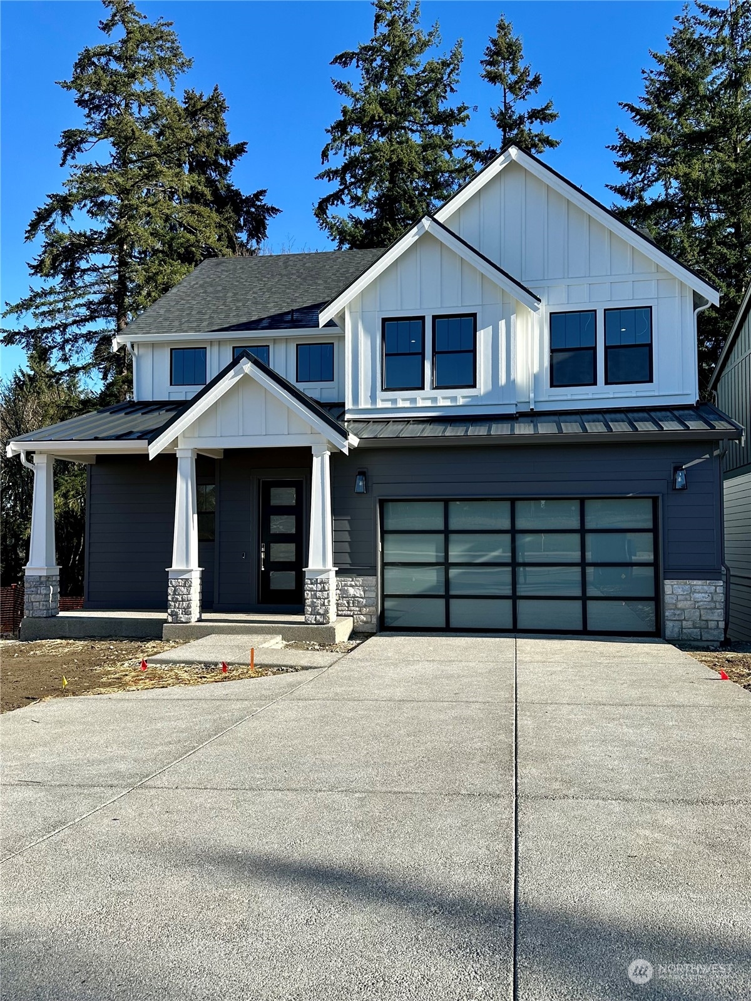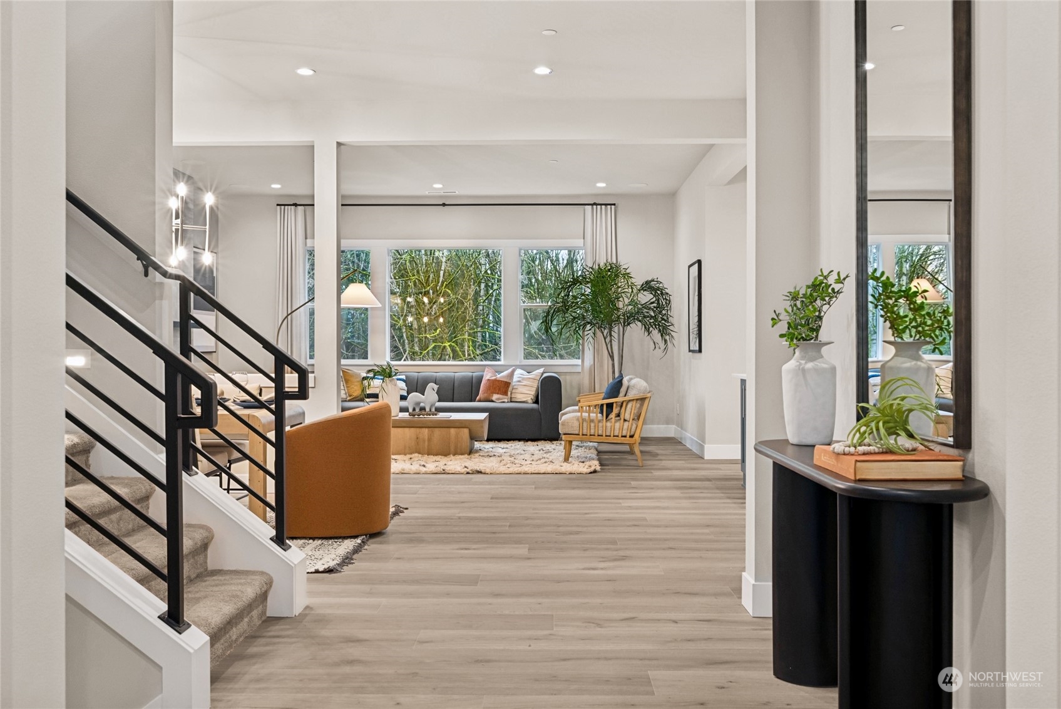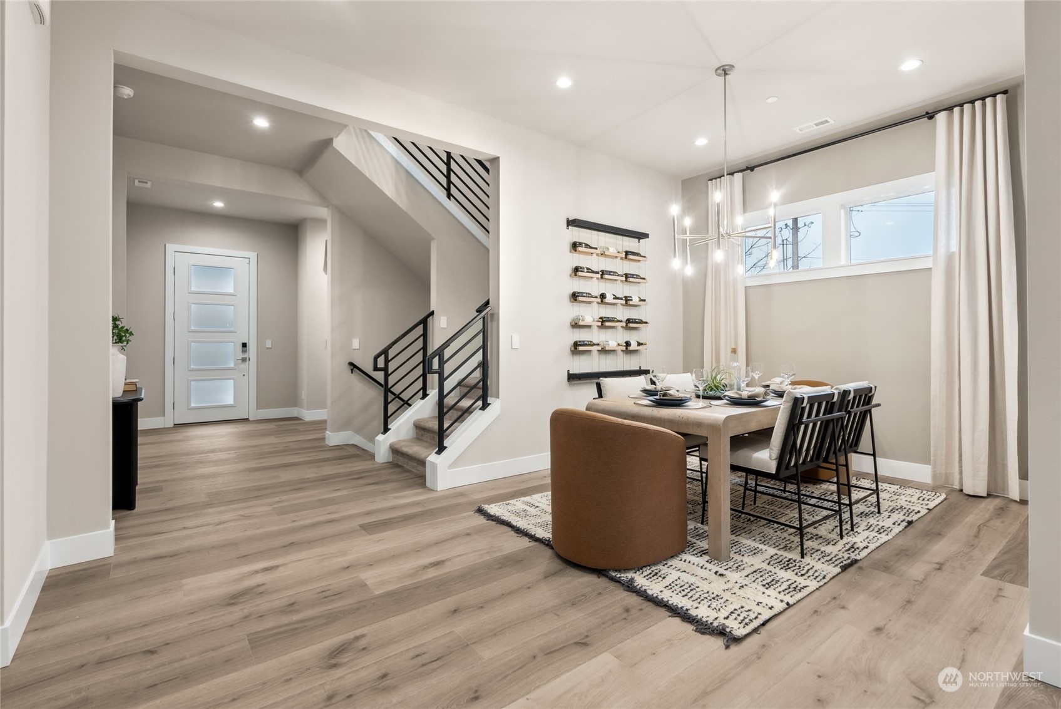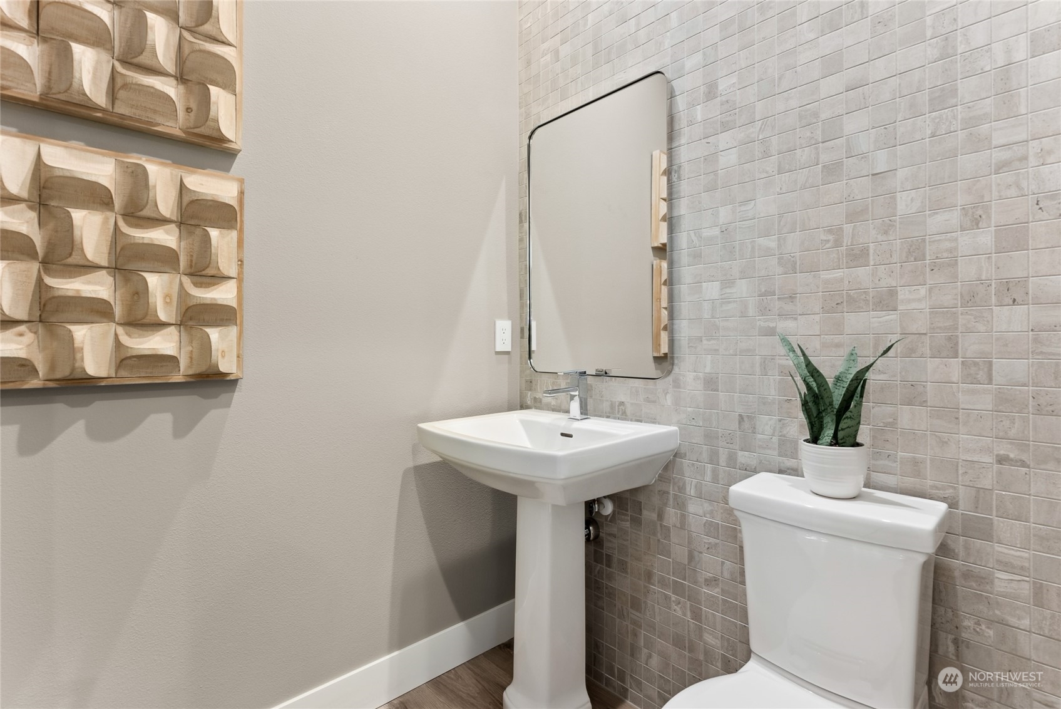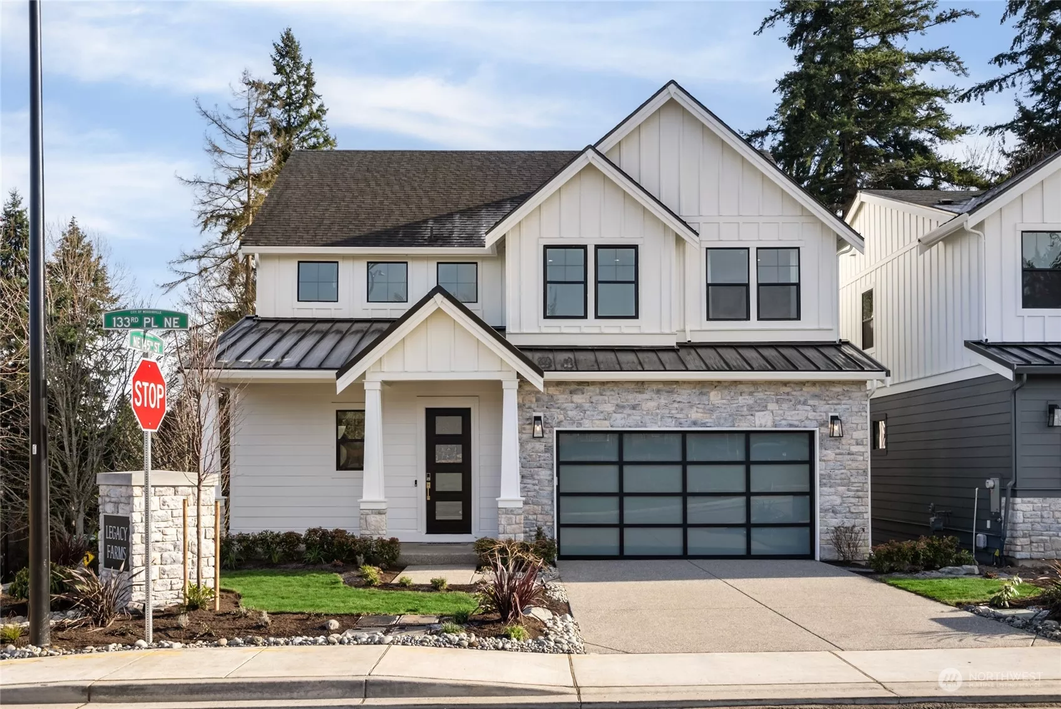
| 14470 133rd Place NE Woodinville WA 98072 | |
| Price | $ 3,099,995 |
| Listing ID | 2326127 |
| Property Type | Residential |
| County | King |
| Neighborhood | Woodinville |
| Beds | 5 |
| Baths | 2 Full 1 Half |
| House Size | 3724 |
| Year Built | 2025 |
| Days on market | 34 |
Listed By:
DR Horton
Description
Thoughtfully designed, this home offers a functional layout with a harmonious indoor-outdoor connection, including covered rear patios for year-round enjoyment. A spacious daylight basement adds versatility, w/ a spacious bedroom + 3/4 bath offering excellent privacy for long term guests! Set on a private homesite w/ generous open space, this home is perfect for both relaxation & entertaining. This boutique community of just seven unique homes is situated just North of Kirkland in the heart of Woodinville Wine Country with the tranquility of peaceful surroundings yet close to major employers, shopping & dining! 10' Ceilings at the main level, motorized shades throughout + smart home features offering streamlined convenience! Lk WA Schools
Financial Information
List Price: $ 3099995
Property Features
Appliances: Disposal
Basement: Daylight
Community Features: CCRs
Direction Faces: West
Elementary School: Muir Elem
Exterior Features: Stone, Wood, Wood Products
Fee Frequency: Monthly
Fireplace Features: Electric
Flooring: Carpet, Ceramic Tile, Laminate
Foundation Details: Poured Concrete
High School: Juanita High
Interior Or Room Features: Bath Off Primary, Ceramic Tile, Dining Room, Double Pane/Storm Window, Fireplace, French Doors, Laminate Hardwood, Security System, Sprinkler System, Walk-In Closet(s), Walk-In Pantry, Wall to Wall Carpet
Levels: Two
Lot Features: Curbs, Open Space, Paved, Sidewalk
Middle Or Junior School: Kamiakin Middle
Parking Features: Attached Garage
Roof: Cedar Shake
Sewer: Sewer Connected
Structure Type: House
View: Mountain(s), Partial, Territorial
Water Source: Public
Elementary School: Muir Elem
High School: Juanita High
Middle Or Junior School: Kamiakin Middle
MLS Area Major: 600 - Juanita/Woodinville
City: Woodinville
Subdivision Name: Woodinville
Association Fee: 320
Listed By:
DR Horton
425-821-3400
