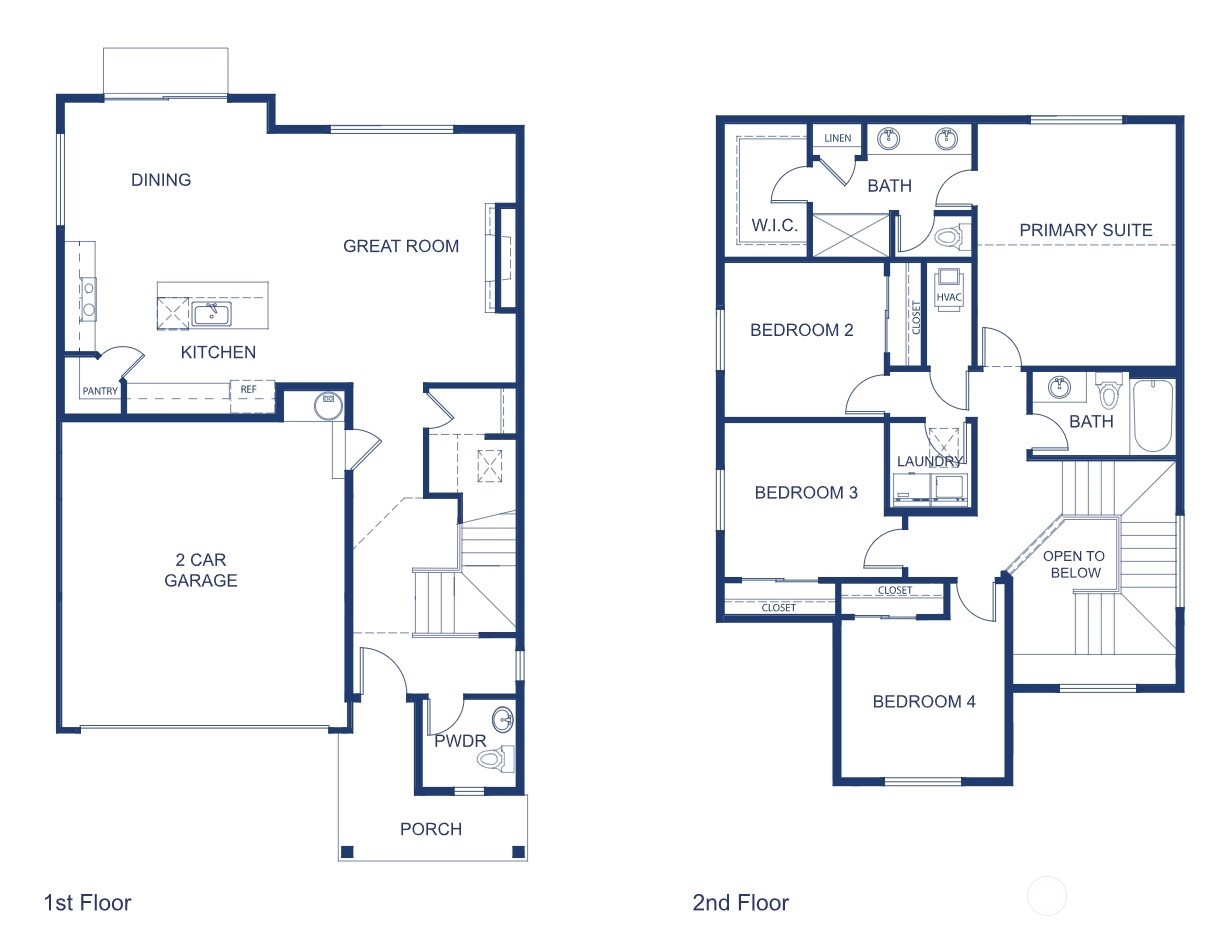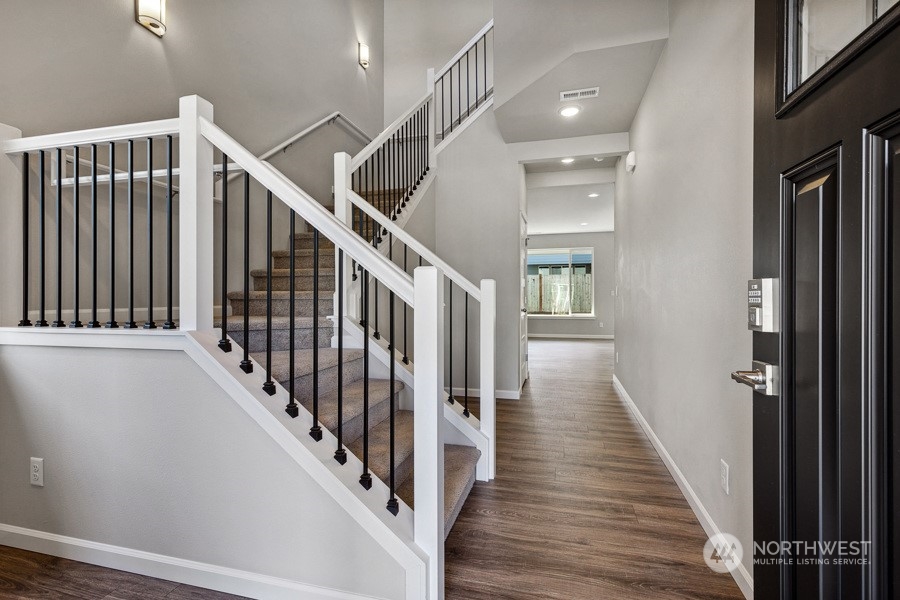
| Unit 20 27031 30th Place S Kent WA 98032 | |
| Price | $ 767,950 |
| Listing ID | 2323793 |
| Property Type | Residential |
| County | King |
| Neighborhood | Star Lake |
| Beds | 4 |
| Baths | 1 Full 1 Half |
| House Size | 1839 |
| Year Built | 2024 |
| Days on website | 12 |
Listed By:
eXp Realty
Description
Soundbuilt Homes presents a new home community in Kent, minutes from the upcoming Star Lake light rail. Featuring 10 different and varied floorplans ranging from 1839 to 2853 square feet. 3-5 bedrooms, covered patios, bonus rooms and dens, main floor bedrooms and Multi-gen floorplans. High end standard features include 3cm slab granite or quartz counters throughout, landscaped and fenced yards, open iron railing and extensive durable laminate flooring. Lot 20 is a corner lot Laurel Plan. This 1839 square foot 4 bed, 2.25 bath home features open main floor living with 4 upper bedrooms serviced by a 2nd floor laundry room. Ask how to take advantage of our buyer bonuses up to $18,000 or a 2-1 buydown with rates starting at 4.75%.
Financial Information
List Price: $ 767950
Property Features
Appliances: Disposal
Community Features: Playground
Direction Faces: East
Elementary School: Star Lake Elem
Exterior Features: Cement Planked
Fee Frequency: Monthly
Fireplace Features: Gas
Flooring: Carpet, Laminate, Vinyl
Foundation Details: Poured Concrete
High School: Thomas Jefferson Hig
Interior Or Room Features: Bath Off Primary, Double Pane/Storm Window, Fireplace, Laminate, Walk-In Closet(s), Wall to Wall Carpet, Water Heater
Levels: Two
Lot Features: Curbs, Dead End Street, Paved, Sidewalk
Middle Or Junior School: Buyer To Verify
Parking Features: Attached Garage
Property Condition: Under Construction
Roof: Composition
Sewer: Sewer Connected
Structure Type: House
View: Territorial
Water Source: Public
Elementary School: Star Lake Elem
High School: Thomas Jefferson Hig
Middle Or Junior School: Buyer To Verify
MLS Area Major: 120 - Des Moines/Redondo
City: Kent
Subdivision Name: Star Lake
Association Fee: 158
Listed By:
eXp Realty
888-317-5197




