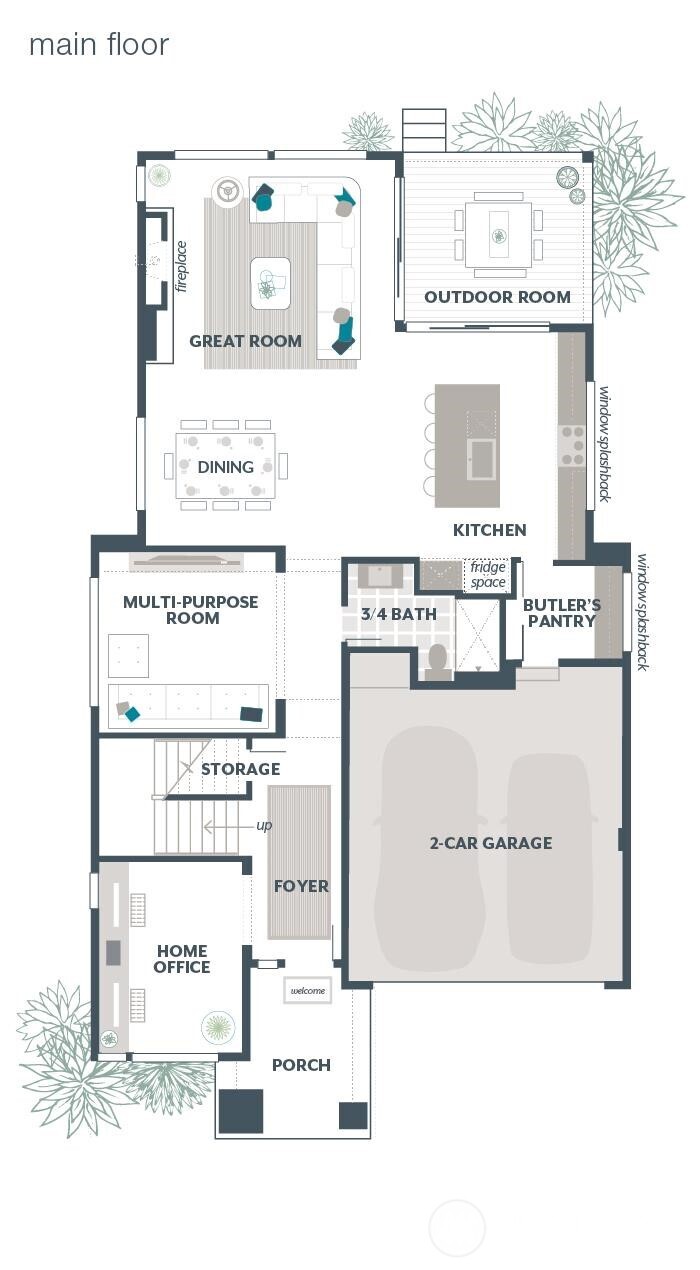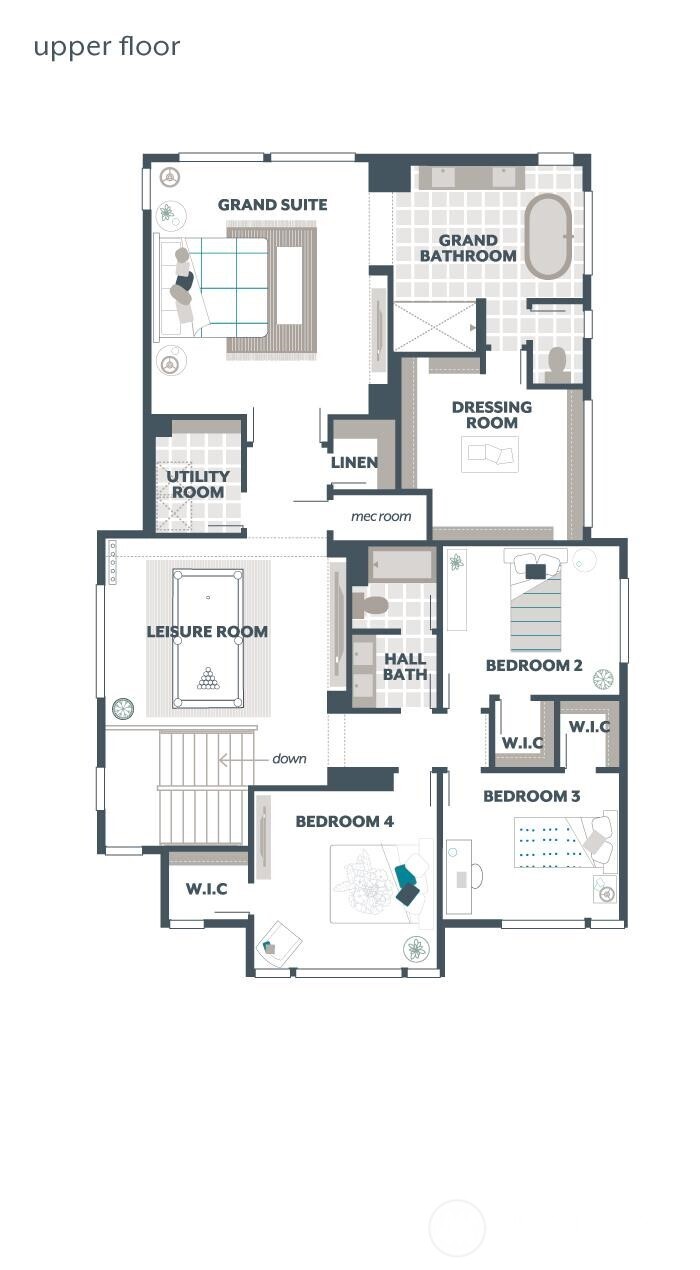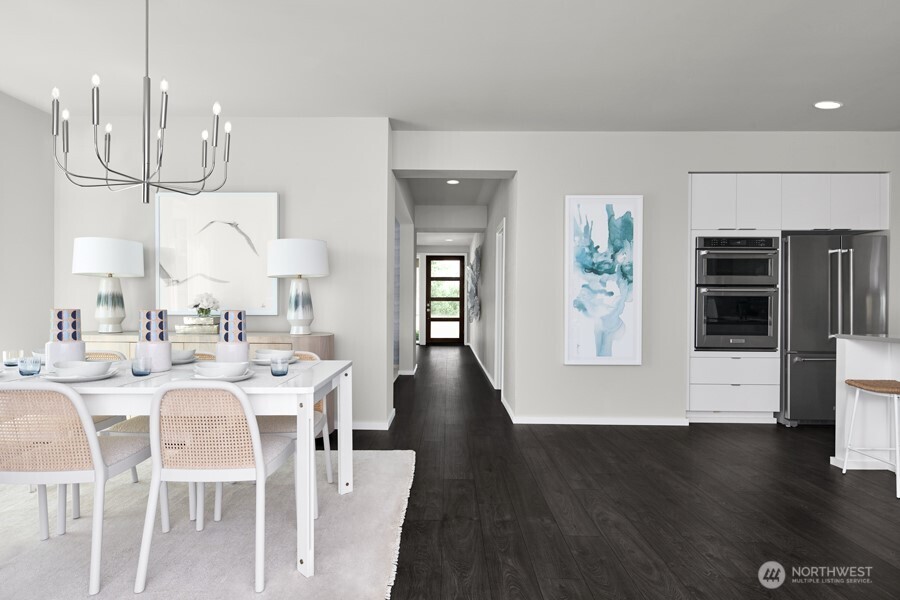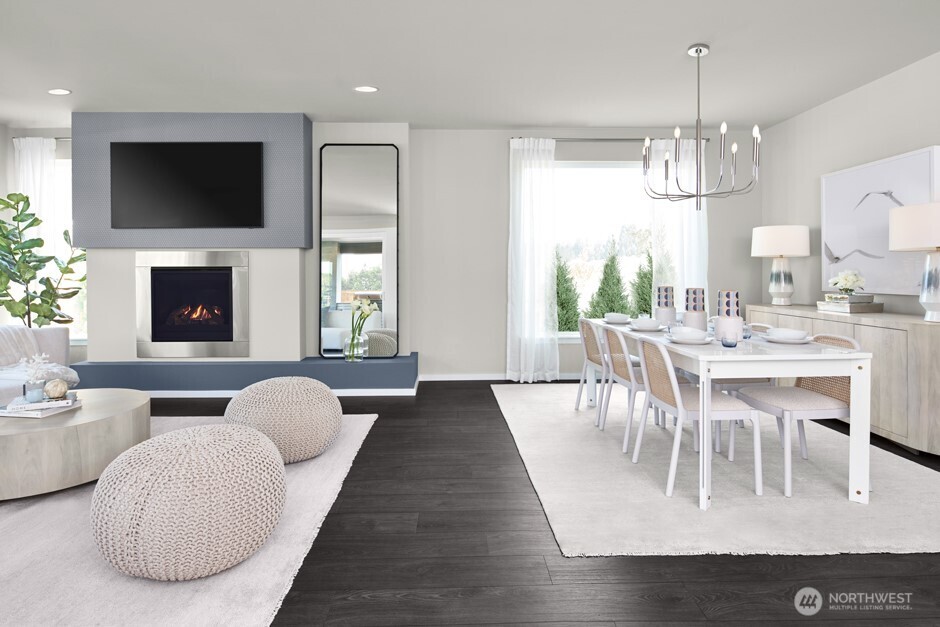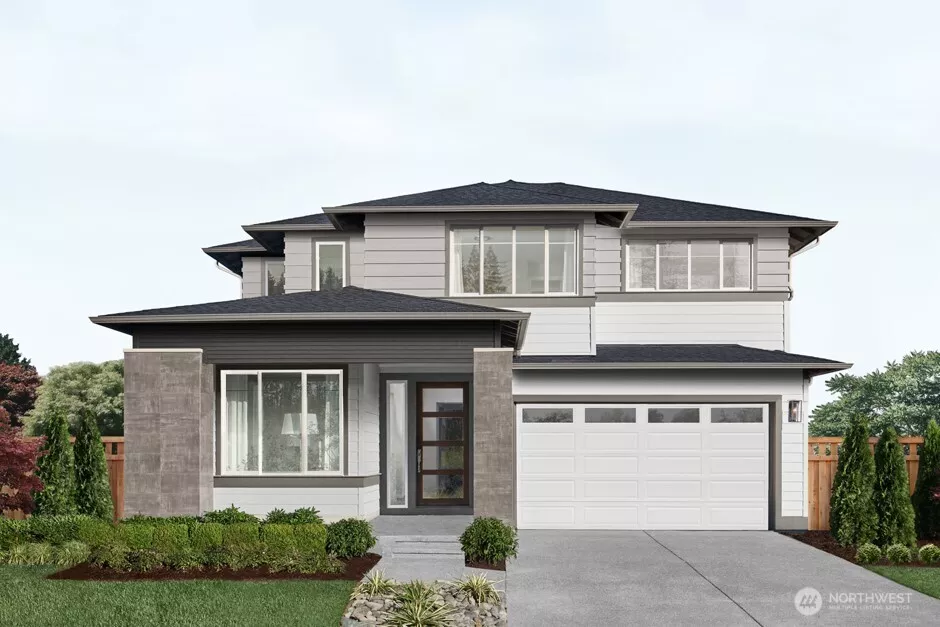
| 5717 160th Street SW Edmonds WA 98026 | |
| Price | $ 1,572,995 |
| Listing ID | 2352182 |
| Property Type | Residential |
| County | Snohomish |
| Neighborhood | Edmonds |
| Beds | 4 |
| Baths | 2 |
| House Size | 3402 |
| Year Built | 2025 |
| Days on market | 6 |
Listed By:
Teambuilder KW
Description
Offers due 4/1/2025 by 2pm. The Verbena by MainVue Homes at Edmonds Ridge has spaces for voluminous living. Enter the Foyer through a wood and glass paneled door and find a Home Office and engaging multi-Purpose Room. Then, emerge in the expansive Great Room connecting the Signature Outdoor Room and Gourmet Kitchen flush with 3cm Quartz Counters, Stainless Steel appliances, Frameless Cabinets, and a walk-through Butler’s Pantry. Upstairs, find three secondary bedrooms and the Grand Suite with dual walk-in dressing rooms, free-standing tub, frameless walk-in shower, and dual vanities capped in 3cm quartz. Customer registration policy: Buyer’s Broker to visit or be registered on Buyer’s 1st visit for full Commission or commission is reduced.
Financial Information
List Price: $ 1572995
Property Features
Appliances: Disposal
Community Features: CCRs
Elementary School: Meadowdale ElemMd
Exterior Features: Cement Planked
Fee Frequency: Monthly
Fireplace Features: Gas
Flooring: Carpet, Ceramic Tile, Laminate, Vinyl
Foundation Details: Poured Concrete
High School: Meadowdale High
Interior Or Room Features: Bath Off Primary, Ceramic Tile, Dining Room, Double Pane/Storm Window, Fireplace, French Doors, Laminate, Loft, Walk-In Closet(s), Walk-In Pantry, Wall to Wall Carpet, Water Heater
Levels: Two
Lot Features: Curbs, Paved, Sidewalk
Middle Or Junior School: Meadowdale Mid
Parking Features: Attached Garage
Roof: Composition
Sewer: Sewer Connected
Structure Type: House
Water Source: Public
Elementary School: Meadowdale ElemMd
High School: Meadowdale High
Middle Or Junior School: Meadowdale Mid
MLS Area Major: 730 - Southwest Snohomish
City: Edmonds
Subdivision Name: Edmonds
Association Fee: 85
Listed By:
Teambuilder KW
425-458-6750
