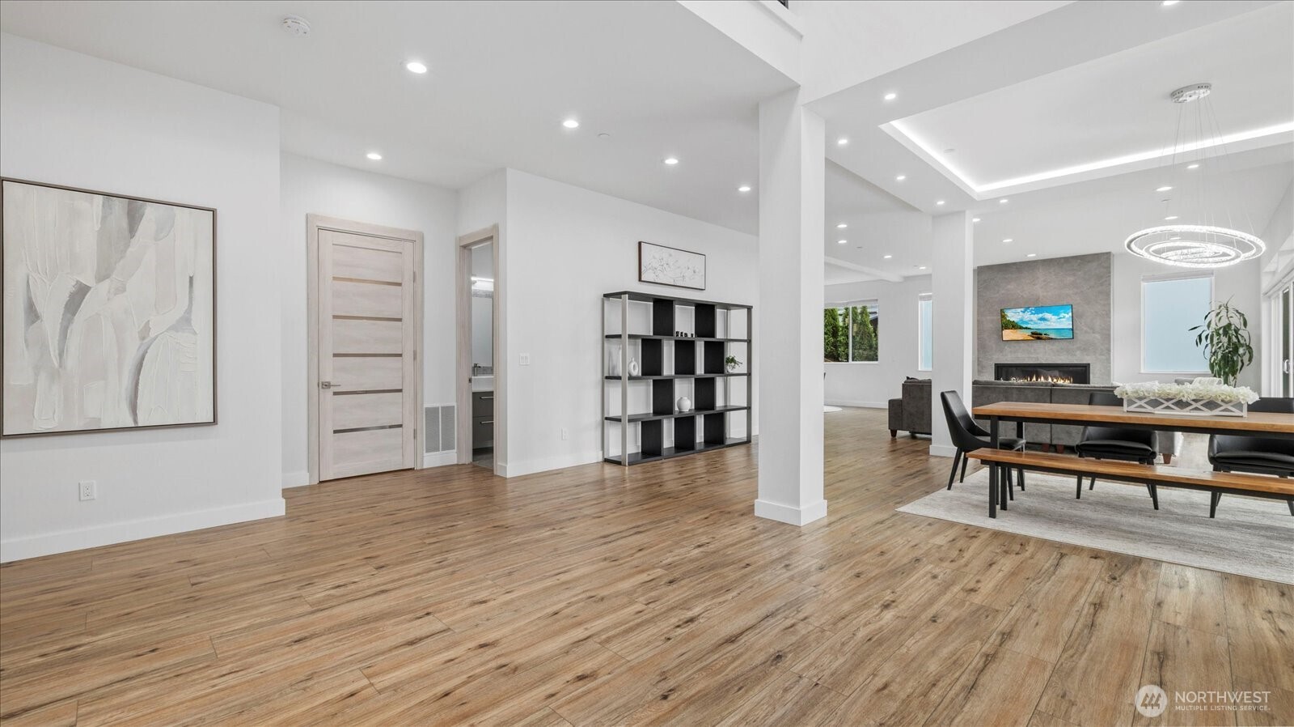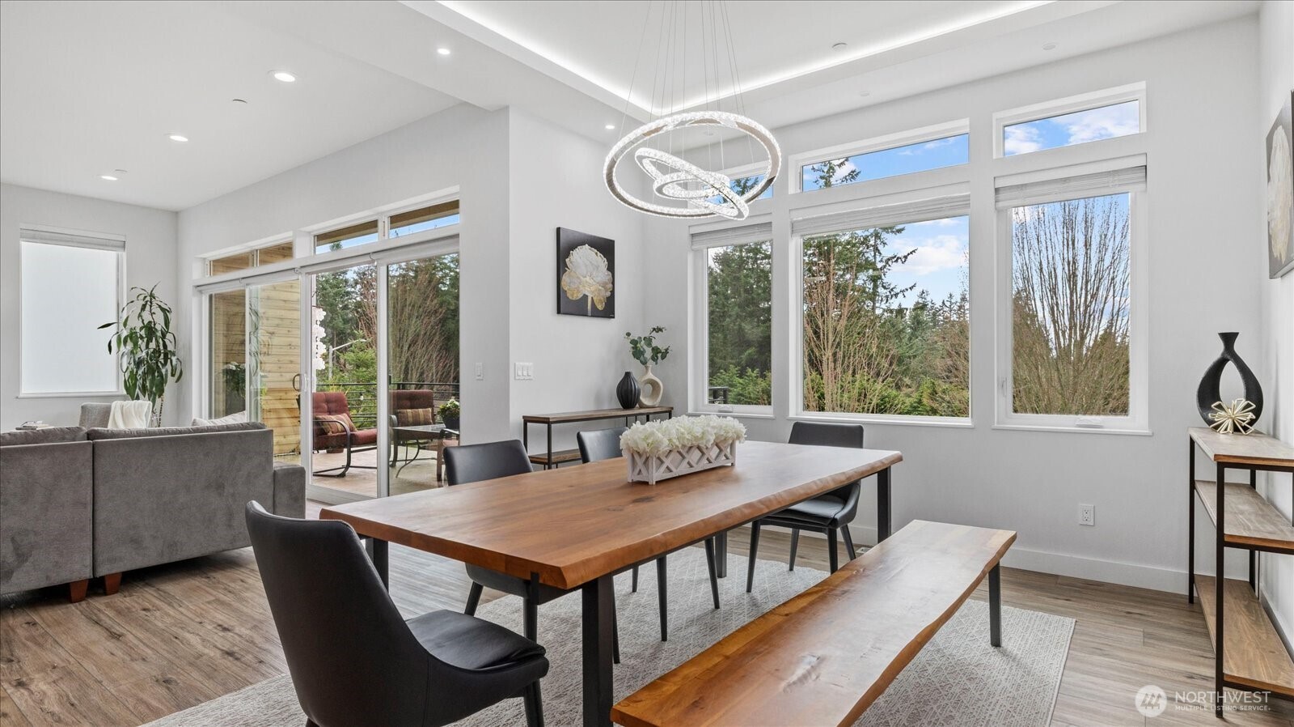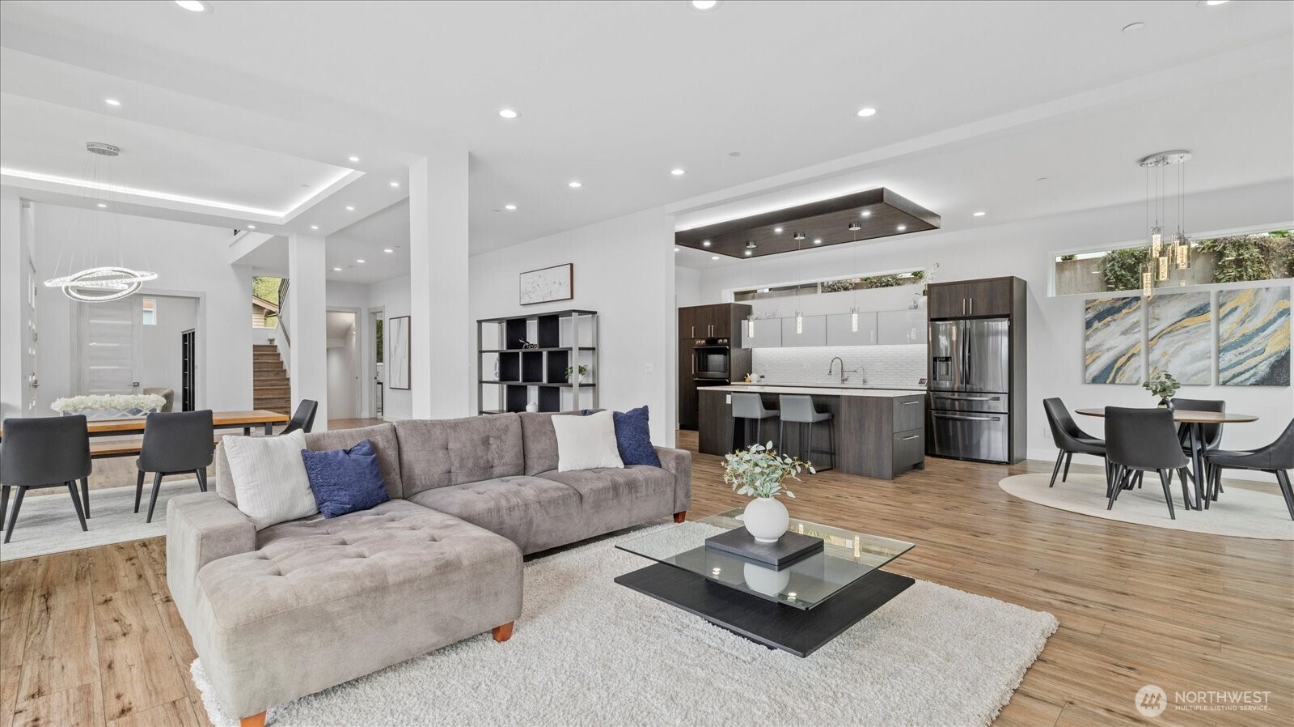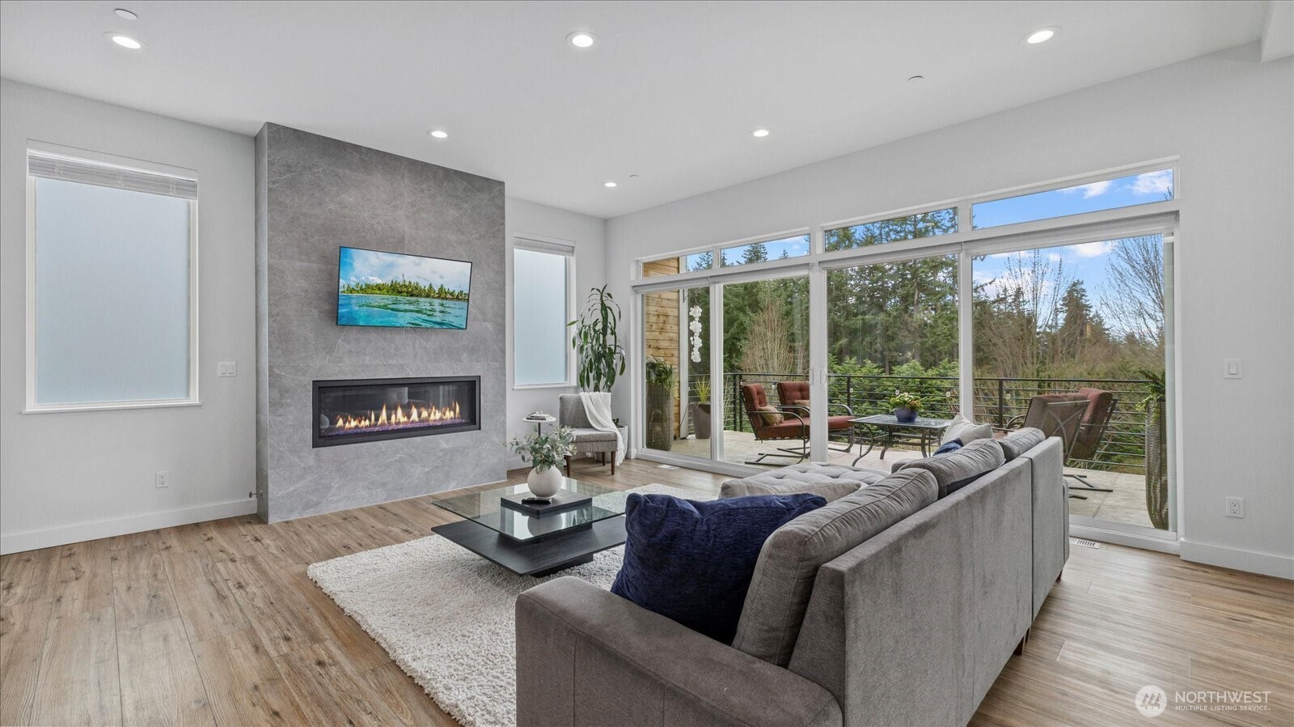
| 17123 69th Place W Edmonds WA 98026 | |
| Price | $ 2,750,000 |
| Listing ID | 2357855 |
| Property Type | Residential |
| County | Snohomish |
| Neighborhood | Meadowdale |
| Beds | 5 |
| Baths | 4 Full 1 Half |
| House Size | 4639 |
| Year Built | 2020 |
| Days on website | 6 |
Listed By:
RSVP Brokers ERA
Description
Welcome to this stunning, modern custom-built home perfectly nestled on a quiet cul de sac. A massive open-concept living space invites you in w/ impeccable attention to detail. Main floor features large guest suite & office. Retreat upstairs to the huge primary suite boasting a luxurious 5-piece bathroom. Additional master bedroom suite + 2 more oversized bedrooms upstairs. Massive & private covered patios & balconies throughout with in- & out-door gas fireplaces perfect for entertainment & relaxation. Beautiful greenery surrounds the home w/ fruit trees & garden space. High ceilings, sprinklers, A/C. Head downstairs to find a huge entertainment rm, wine cellar, sauna, & storage. Sport court/play area in nbhd. Inspection report on request.
Financial Information
List Price: $ 2750000
Taxes: $ 10651
Property Features
Appliances: Double Oven
Basement: Finished
Community Features: CCRs, Park, Trail(s)
Exterior Features: Cement Planked, Stone, Wood, Wood Products
Fee Frequency: Annually
Fireplace Features: Electric, Gas
Flooring: Ceramic Tile, Engineered Hardwood
Foundation Details: Poured Concrete
Interior Or Room Features: Bath Off Primary, Ceramic Tile, Dining Room, Double Pane/Storm Window, Fireplace, French Doors, Sauna, Second Primary Bedroom, Skylight(s), Sprinkler System, Walk-In Closet(s), Walk-In Pantry, Water Heater, Wine Cellar, Wired for Generator
Levels: Two
Lot Features: Cul-De-Sac, Dead End Street, Paved, Sidewalk
Parking Features: Attached Garage
Property Condition: Very Good
Roof: Composition
Sewer: Sewer Connected
Structure Type: House
Vegetation: Fruit Trees, Garden Space
View: Mountain(s), Territorial
Water Source: Public
MLS Area Major: 730 - Southwest Snohomish
City: Edmonds
Subdivision Name: Meadowdale
Association Fee: 500
Listed By:
RSVP Brokers ERA
425-519-3619




