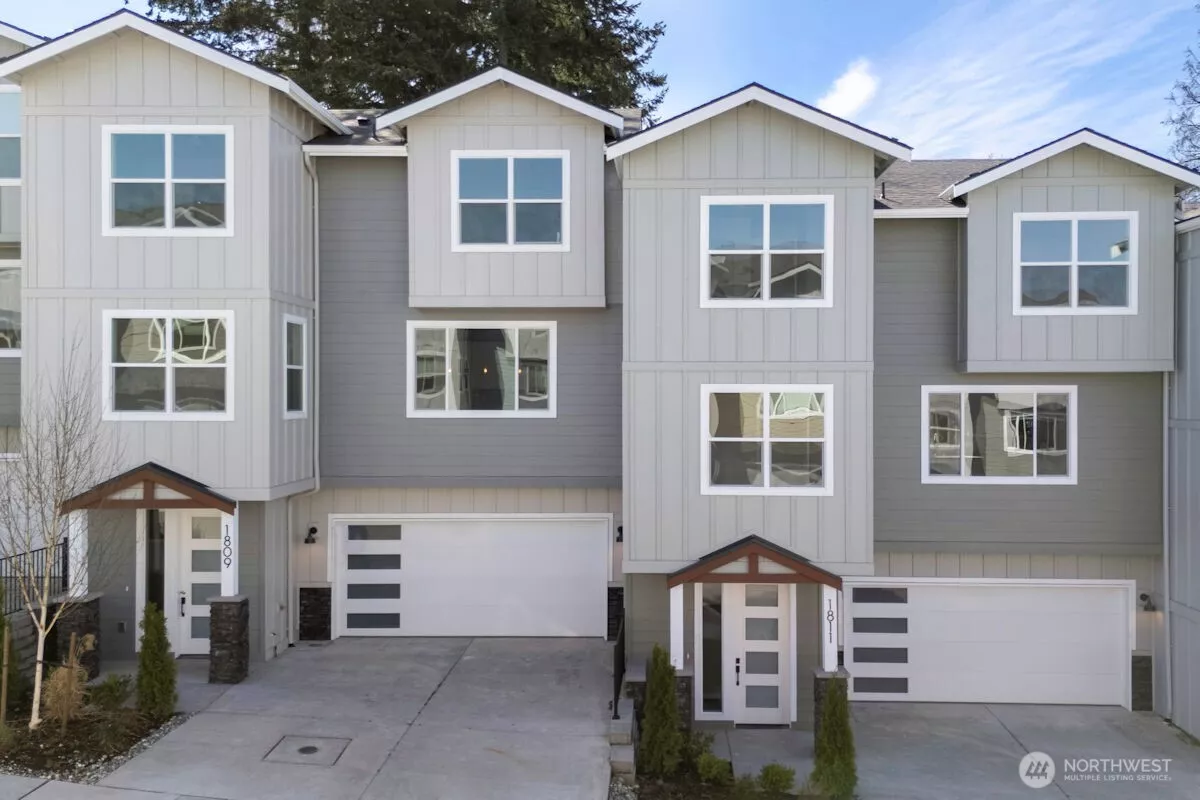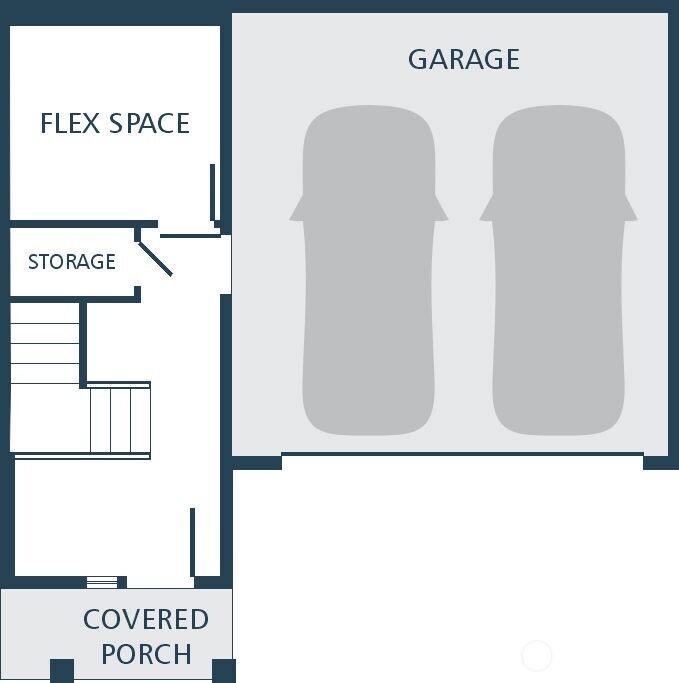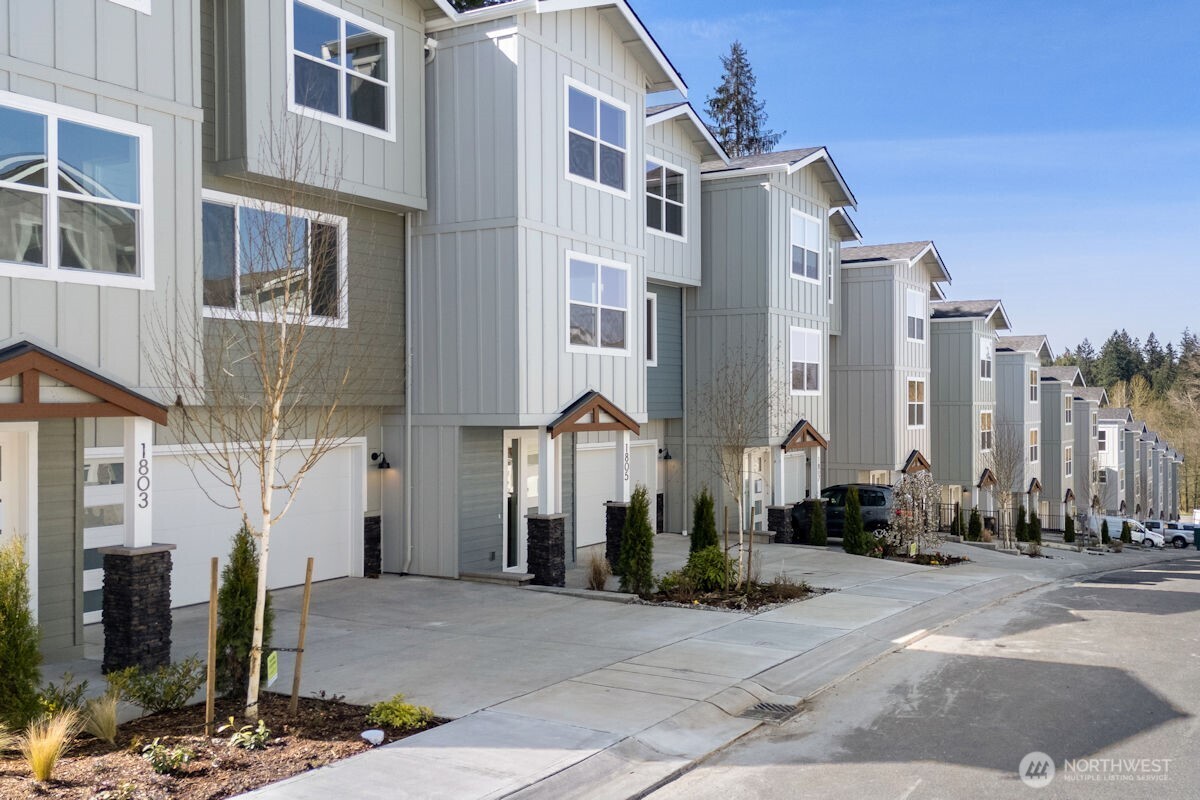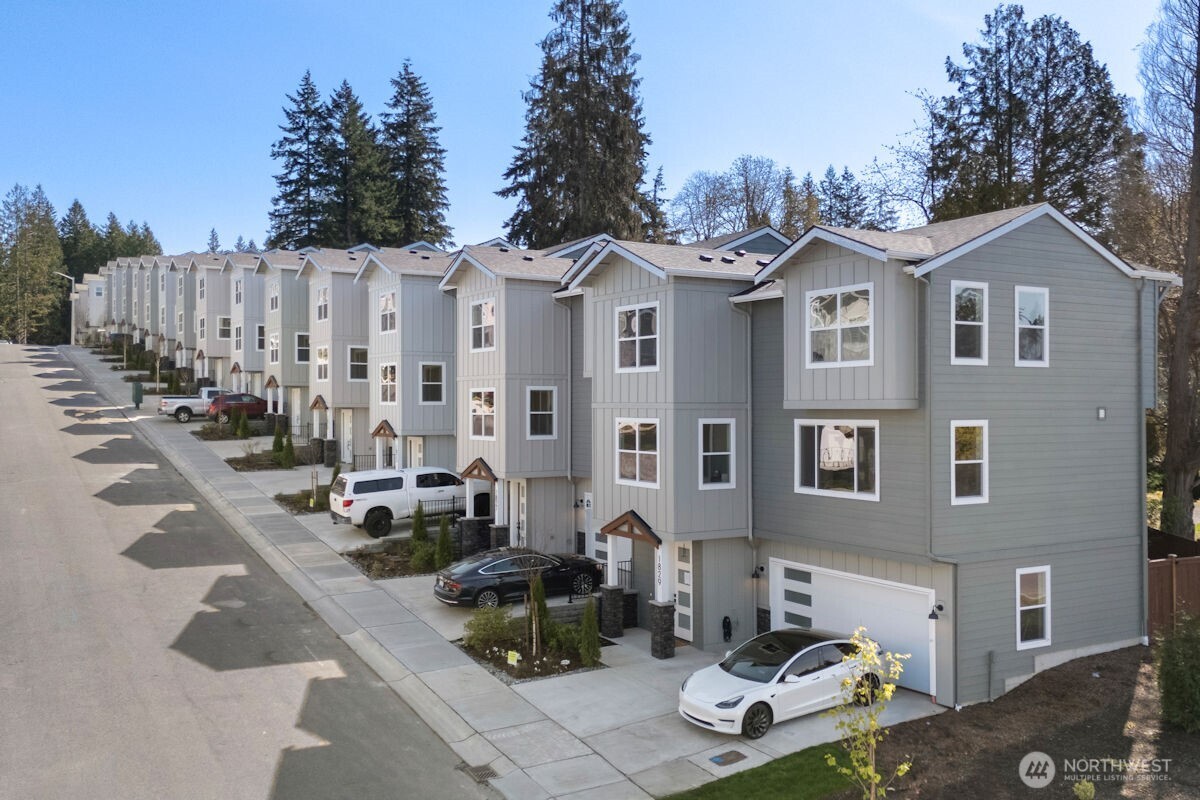
| Unit 18 1821 25th Street Snohomish WA 98290 | |
| Price | $ 629,990 |
| Listing ID | 2349204 |
| Property Type | Residential |
| County | Snohomish |
| Neighborhood | Snohomish |
| Beds | 3 |
| Baths | 2 Full 1 Half |
| House Size | 1820 |
| Year Built | 2025 |
| Days on market | 11 |
Listed By:
Windermere Real Estate M2 LLC
Description
MOVE IN READY HOME! Welcome to Bickford Junction, New Townhomes in Snohomish WA. Bickford Junction offers small town charm and excellent access to notable amenities. THE LINCOLN Plan Unit 18 is an interior unit offering 1820 sqft of living area with 3 bedrooms, a flex room and an office/den with 2.5 bathrooms. Bickford Junction with high-end finishes, dynamic floorplans, and backyard living spaces, these townhomes are sure to leave a lasting impression. Standard features include Quartz Countertops, SS Appliances, gorgeous engineered hardwood flooring, luxury vinyl tile flooring in bathrooms and laundry, tile shower in primary suite with dual showerheads. Enjoy the benefits of NEW! New home warranty, energy efficient, lower maintenance!
Financial Information
List Price: $ 629990
Property Features
Community Features: CCRs
Elementary School: Riverview Elem
Exterior Features: Cement/Concrete
Fee Frequency: Monthly
Flooring: Carpet, Engineered Hardwood, Vinyl
Foundation Details: Poured Concrete
High School: Snohomish High
Interior Or Room Features: Bath Off Primary, Vaulted Ceiling(s), Walk-In Closet(s), Wall to Wall Carpet
Levels: Multi/Split
Lot Features: Curbs, Paved, Sidewalk
Middle Or Junior School: Centennial Mid
Parking Features: Attached Garage
Property Condition: Under Construction
Roof: Composition
Sewer: Sewer Connected
Structure Type: Townhouse
View: Territorial
Water Source: Public
Elementary School: Riverview Elem
High School: Snohomish High
Middle Or Junior School: Centennial Mid
MLS Area Major: 750 - East Snohomish County
City: Snohomish
Subdivision Name: Snohomish
Association Fee: 40
Listed By:
Windermere Real Estate M2 LLC
425-776-9580



