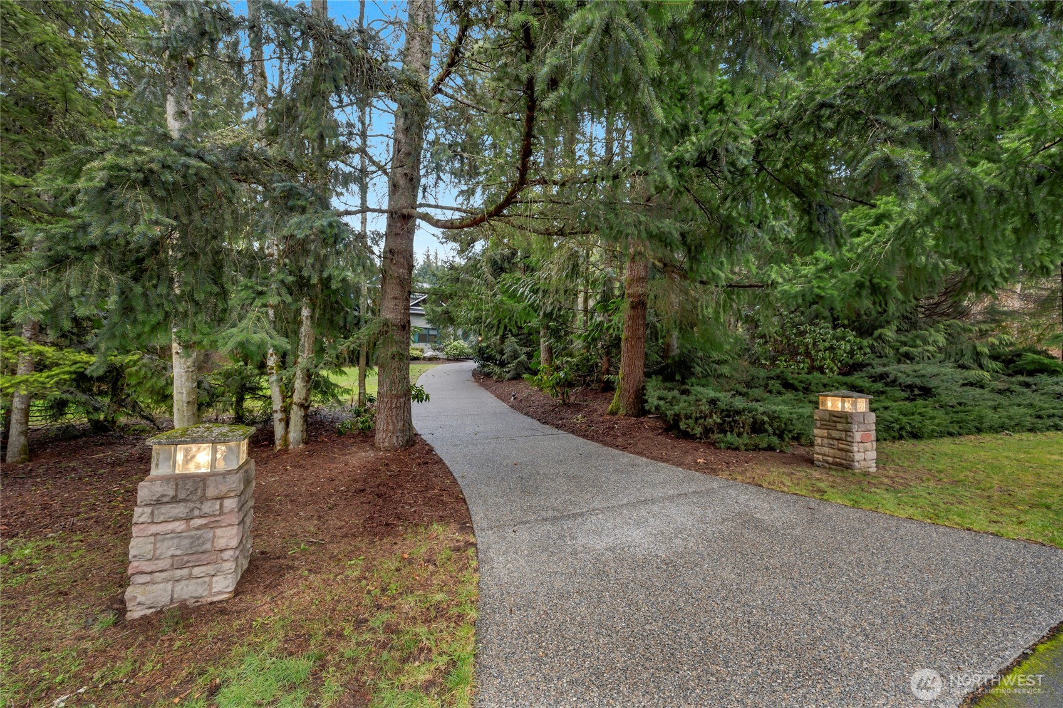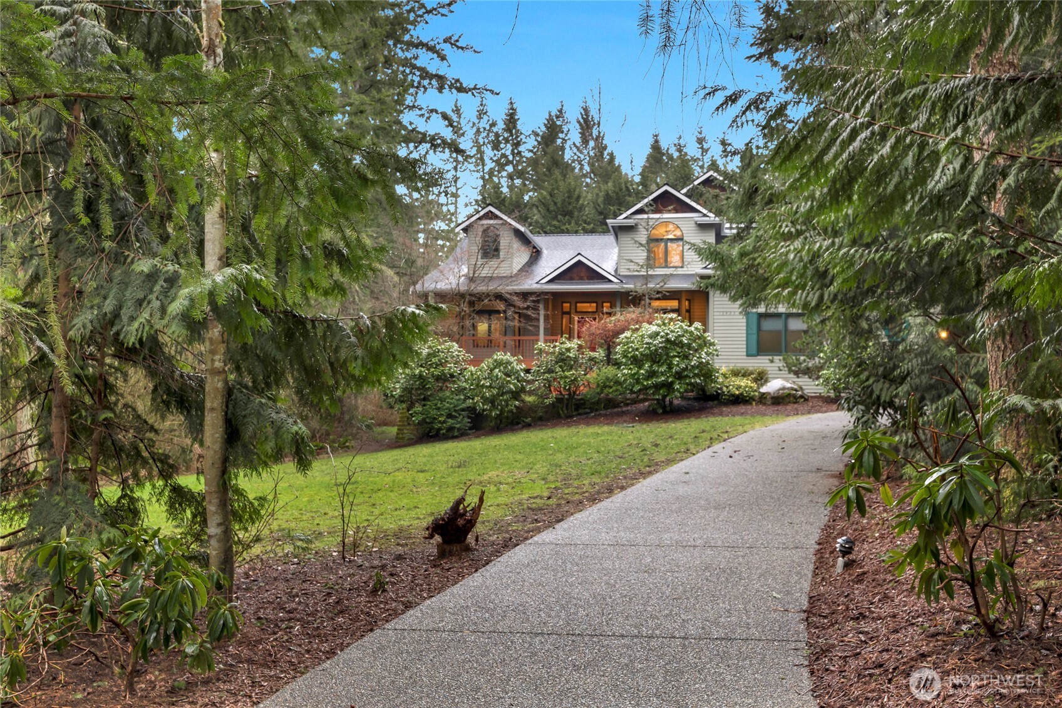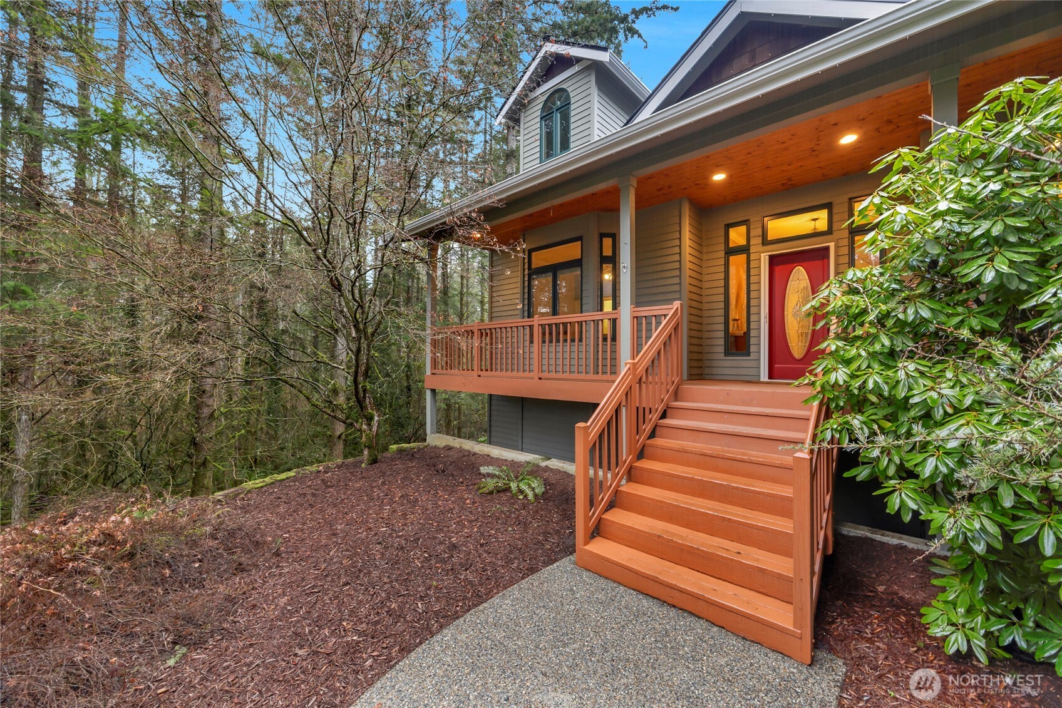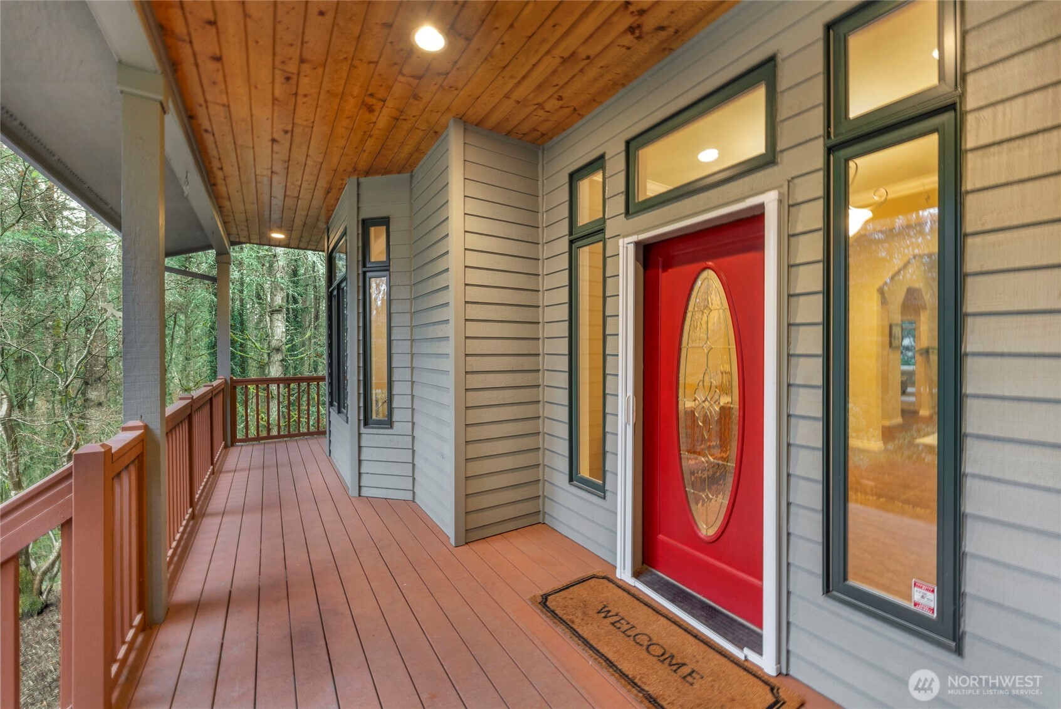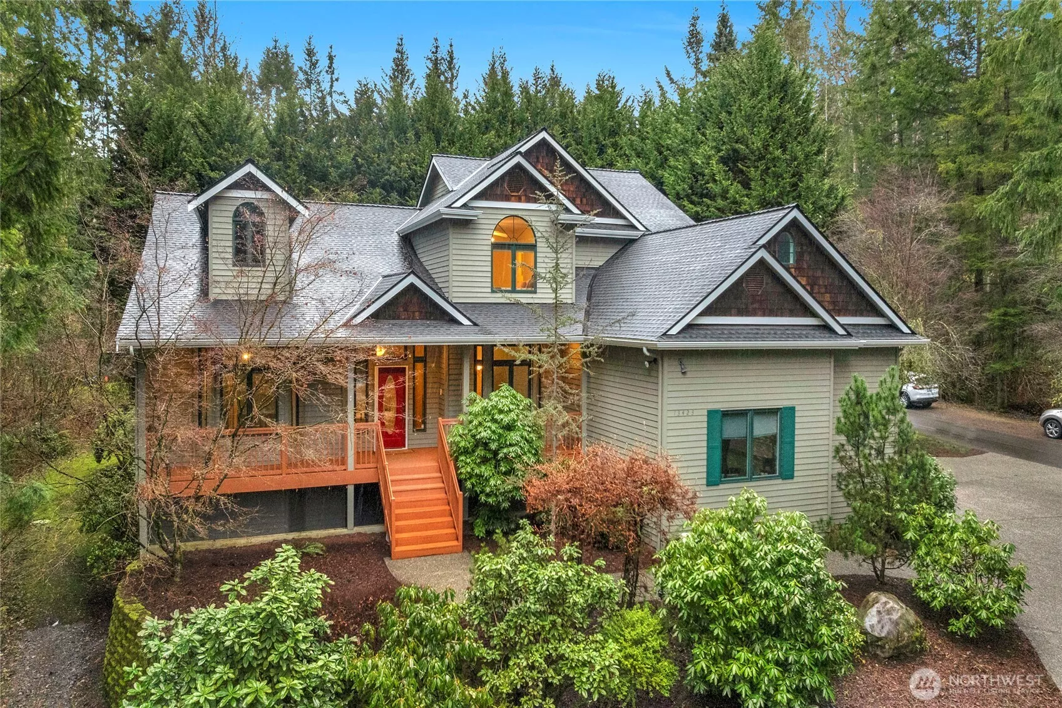
| 13423 54th Street SE Snohomish WA 98290 | |
| Price | $ 1,495,000 |
| Listing ID | 2338528 |
| Property Type | Residential |
| County | Snohomish |
| Neighborhood | Snohomish |
| Beds | 5 |
| Baths | 4 Full 2 Half |
| House Size | 4975 |
| Year Built | 2002 |
| Lot Size | 1 |
| Days on market | 33 |
Listed By:
John L. Scott Snohomish
Financial Information
List Price: $ 1495000
Taxes: $ 13479
Property Features
Appliances: Disposal, Double Oven, See Remarks
Basement: Daylight, Finished, Roughed In
Community Features: CCRs, Gated
Direction Faces: South
Elementary School: Cascade View Elem
Exterior Features: Wood
Fee Frequency: Monthly
Fireplace Features: Gas
Flooring: Carpet, Ceramic Tile, See Remarks
Foundation Details: Poured Concrete, Slab
High School: Snohomish High
Interior Or Room Features: Bath Off Primary, Built-In Vacuum, Ceiling Fan(s), Ceramic Tile, Dining Room, Double Pane/Storm Window, Fireplace, French Doors, High Tech Cabling, Jetted Tub, Second Primary Bedroom, Security System, Skylight(s), Vaulted Ceiling(s), Walk-In Closet(s), Walk-In Pantry, Wall to Wall Carpet, Water Heater, Wine Cellar, Wired for Generator
Levels: Two
Lot Features: Corner Lot, Dead End Street, Paved
Middle Or Junior School: Centennial Mid
Parking Features: Attached Garage, Driveway, Off Street, RV Parking
Property Condition: Good
Roof: Composition, See Remarks
Sewer: Septic Tank
Structure Type: House
Vegetation: Garden Space, Wooded
View: See Remarks, Territorial
Water Source: Public
Elementary School: Cascade View Elem
High School: Snohomish High
Middle Or Junior School: Centennial Mid
MLS Area Major: 750 - East Snohomish County
City: Snohomish
Subdivision Name: Snohomish
Association Fee: 50
Listed By:
John L. Scott Snohomish
360-217-8670
