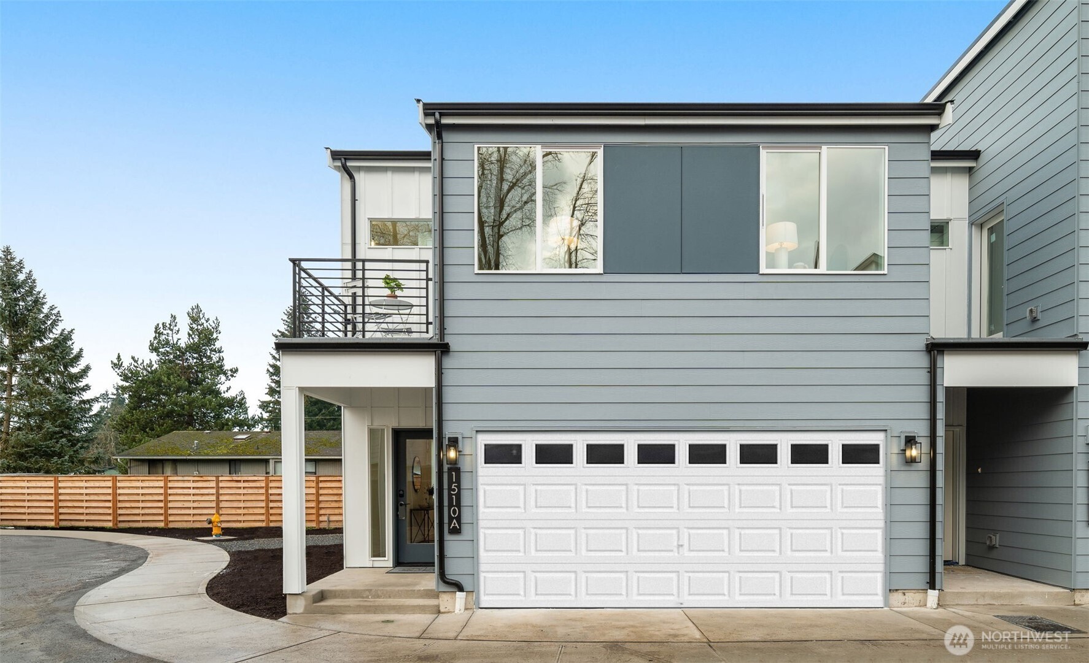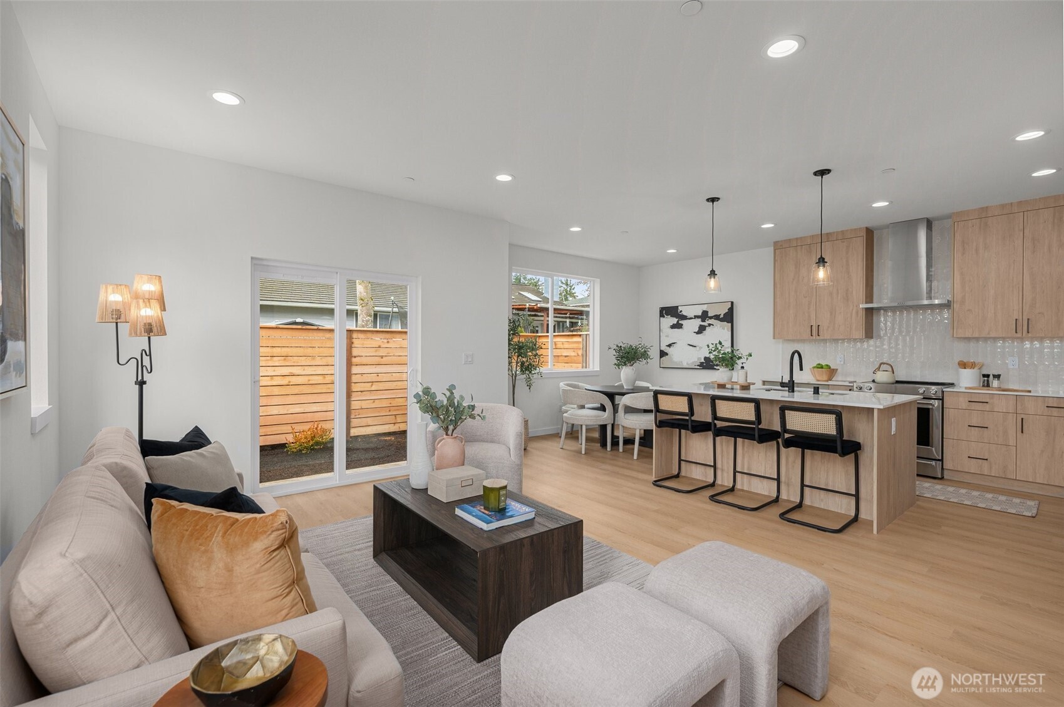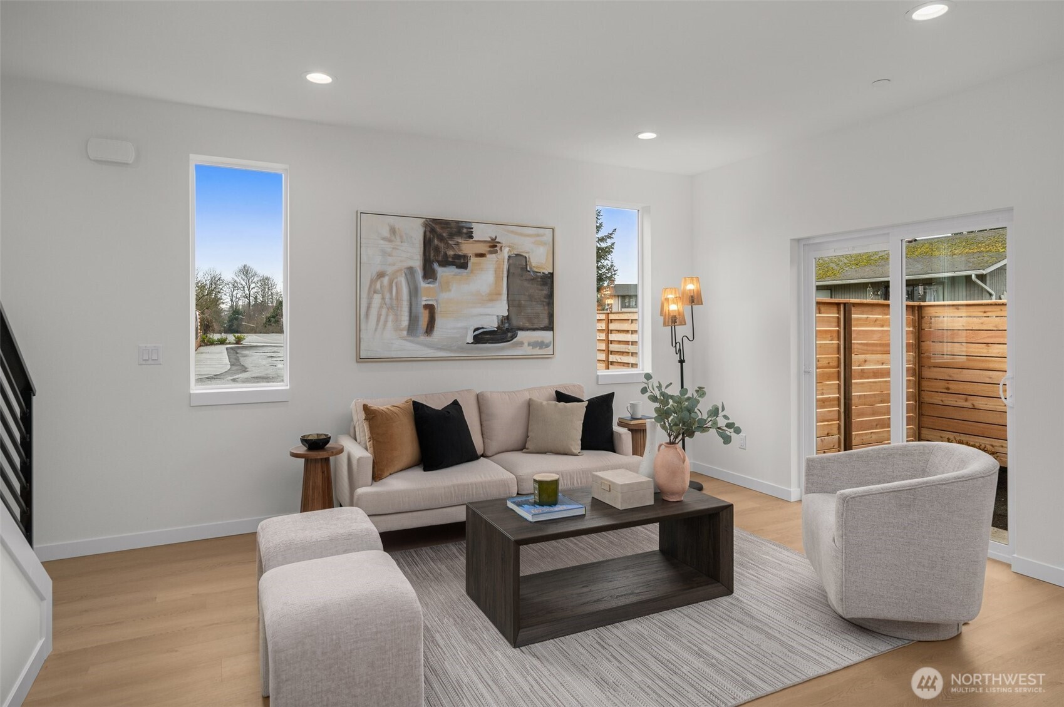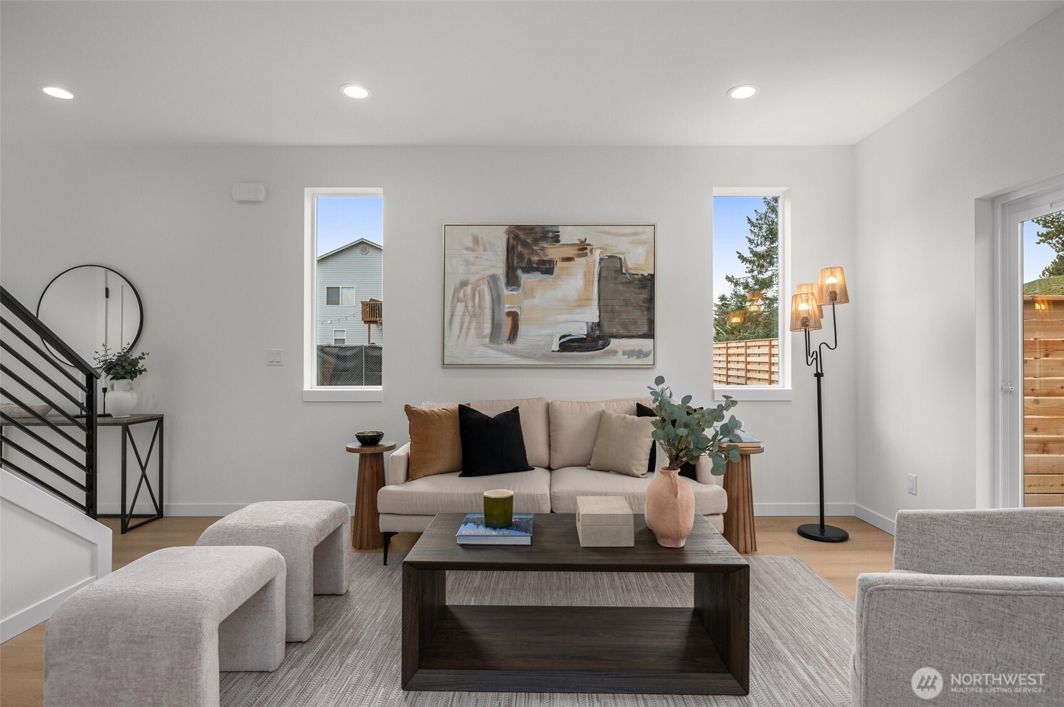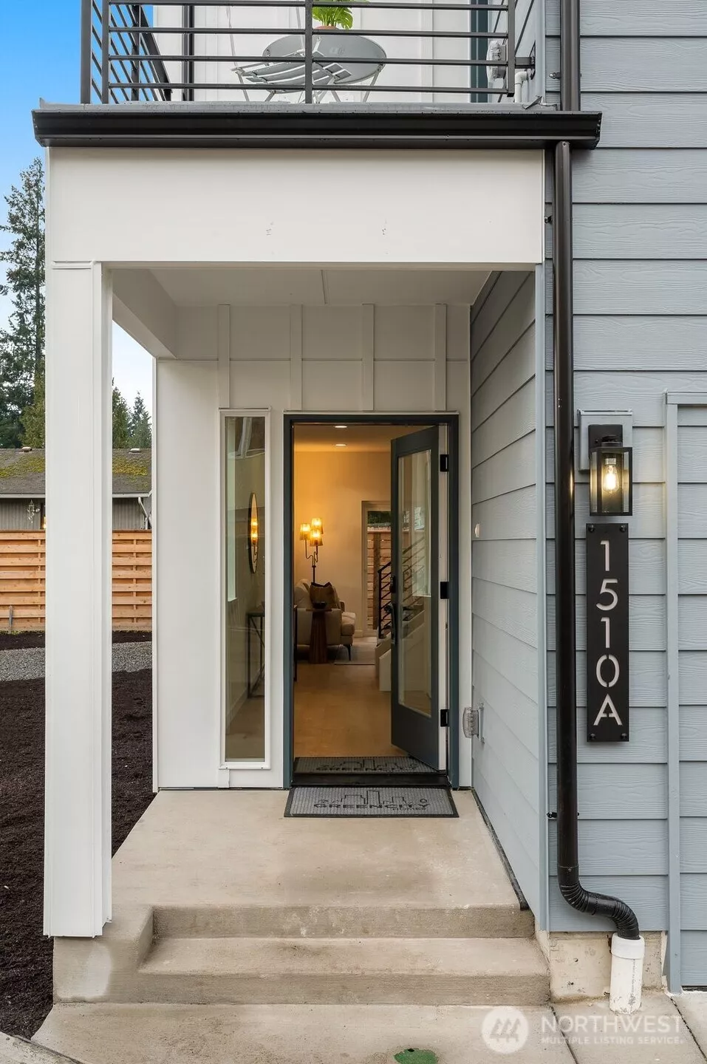
| 1510 B Hollow Dale Place Everett WA 98204 | |
| Price | $ 669,950 |
| Listing ID | 2351672 |
| Property Type | Residential |
| County | Snohomish |
| Neighborhood | South Everett |
| Beds | 3 |
| Baths | 1 |
| House Size | 1614 |
| Year Built | 2024 |
| Days on market | 5 |
Listed By:
Windermere RE/Capitol Hill,Inc
Description
Find your dream home in the exceptional Hollowdale collection in Everett, by Greencity Homes. The spacious Cascade floor plan features an oversized 2-car EV-capable garage, quartz-topped kitchen with floating island, 2 generously sized guest bedrooms & luxurious primary suite with a 4-piece bath + walk-in closet. With the Greencity Tailor Your Home Program, design your one-of-a-kind home with a GC Design Specialist, from the finishes in the kitchen & dining areas to the elegance of the bathrooms & bedrooms. Nestled in lush greenery, this community offers convenient access to many amenities- green parks, local eateries, Paine Field Airport, Everett Mall + more. Don’t miss your chance to make Hollowdale your home—schedule your tour today!
Financial Information
List Price: $ 669950
Property Features
Appliances: Disposal
Community Features: CCRs
Direction Faces: South
Elementary School: Fairmount Elem
Exterior Features: Cement Planked
Fee Frequency: Monthly
Flooring: Carpet, Ceramic Tile, Engineered Hardwood
Foundation Details: Poured Concrete
High School: Mariner High
Interior Or Room Features: Bath Off Primary, Ceramic Tile, Double Pane/Storm Window, High Tech Cabling, Walk-In Closet(s), Wall to Wall Carpet, Water Heater
Levels: Multi/Split
Lot Features: Paved
Middle Or Junior School: Explorer Mid
Parking Features: Attached Garage
Property Condition: Very Good
Roof: Composition
Sewer: Sewer Connected
Structure Type: Townhouse
View: Territorial
Water Source: Public
Elementary School: Fairmount Elem
High School: Mariner High
Middle Or Junior School: Explorer Mid
MLS Area Major: 740 - Everett/Mukilteo
City: Everett
Subdivision Name: South Everett
Association Fee: 1
Listed By:
Windermere RE/Capitol Hill,Inc
206-324-8900
