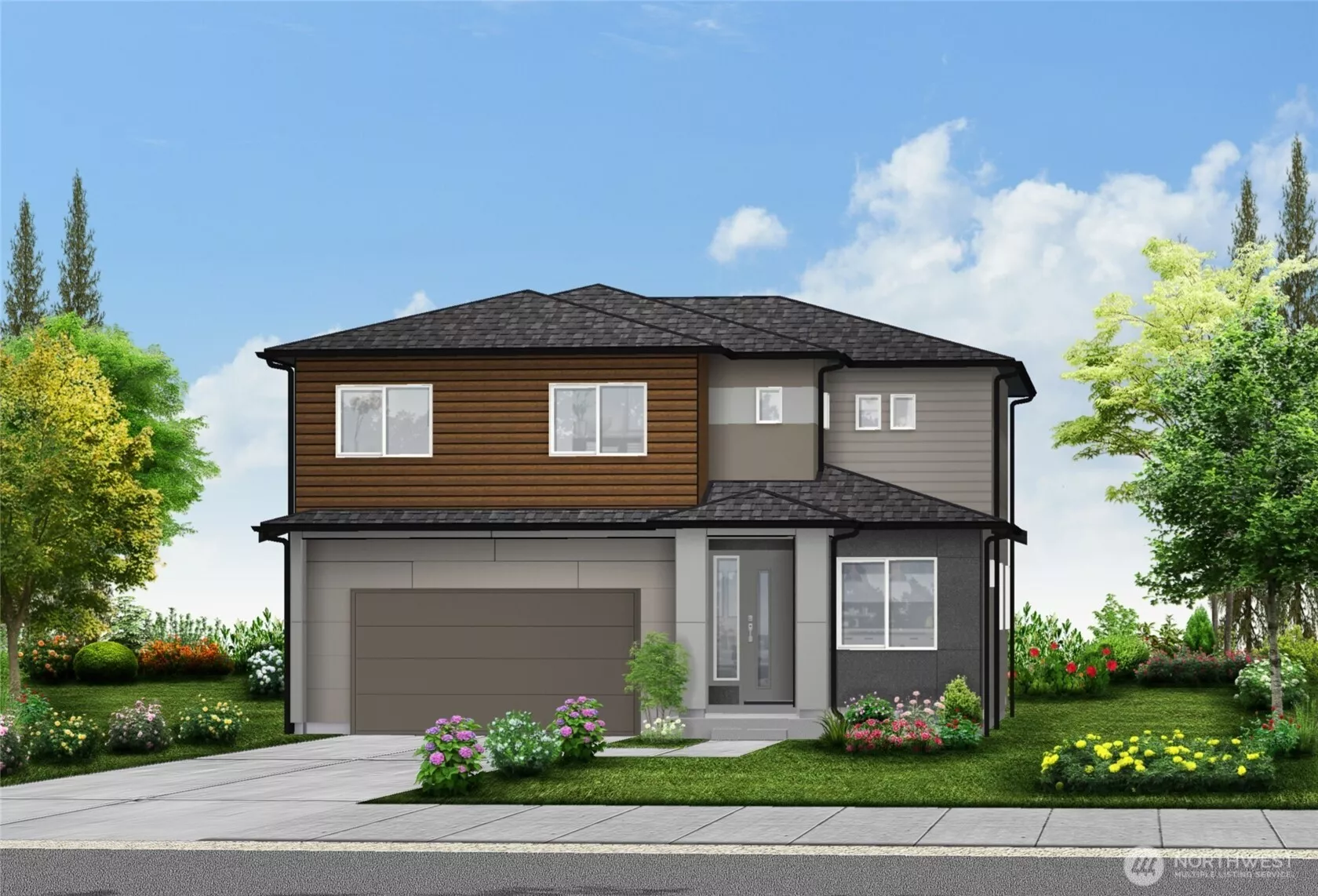
| Unit 107 13815 Brookdale Lane E Tacoma WA 98445 | |
| Price | $ 624,990 |
| Listing ID | 2355516 |
| Property Type | Residential |
| County | Pierce |
| Neighborhood | Brookdale |
| Beds | 3 |
| Baths | 2 Full 1 Half |
| House Size | 2414 |
| Year Built | 2026 |
| Days on website | 16 |
Listed By:
James & Associates R.E. Inc.
Description
Be the first to buy in Phase two. Seller offering a $15,000 Buyer bonus with use of preferred lender. The Palermo floor plan, Homesite 107, 3 bed, 2.5 bath home, 2-car garage, 2414 sqft, including Den/Office on main floor, Walk-in Pantry. Bonus room upstairs. Large Primary bedroom with tray ceiling and 5 piece bathroom, 2 walk-in closets. Covered patio. Personalize your home and choose all your hard surfaces at the Design Studio. Contemporary exteriors, Piano Finish Cabinetry, Unique Interior Doors, and much more. Community will have its own Clubhouse with outdoor pool, parks and play areas.Visit Model at-1401 137th Dt E, Tacoma, WA 98445. If represented by a broker, broker must accompany & register at 1st visit.
Financial Information
List Price: $ 624990
Property Features
Appliances: Disposal
Community Features: CCRs, Club House, Park, Playground
Elementary School: Collins Elem
Exterior Features: Cement Planked, Cement/Concrete
Fee Frequency: Monthly
Fireplace Features: Electric
Flooring: Carpet, Vinyl Plank
Foundation Details: Slab
High School: Franklin-Pierce High
Interior Or Room Features: Dining Room, Double Pane/Storm Window, Fireplace, High Tech Cabling, Walk-In Closet(s), Walk-In Pantry, Wall to Wall Carpet, Water Heater
Levels: Two
Lot Features: Corner Lot, Curbs, Paved, Sidewalk
Middle Or Junior School: Morris Ford Mid
Parking Features: Attached Garage
Pool Features: Community
Property Condition: Under Construction
Roof: Composition
Sewer: Sewer Connected
Structure Type: House
View: See Remarks
Water Source: Public
Elementary School: Collins Elem
High School: Franklin-Pierce High
Middle Or Junior School: Morris Ford Mid
MLS Area Major: 68 - Parkland
City: Tacoma
Subdivision Name: Brookdale
Association Fee: 78
Listed By:
James & Associates R.E. Inc.
206-510-4494




