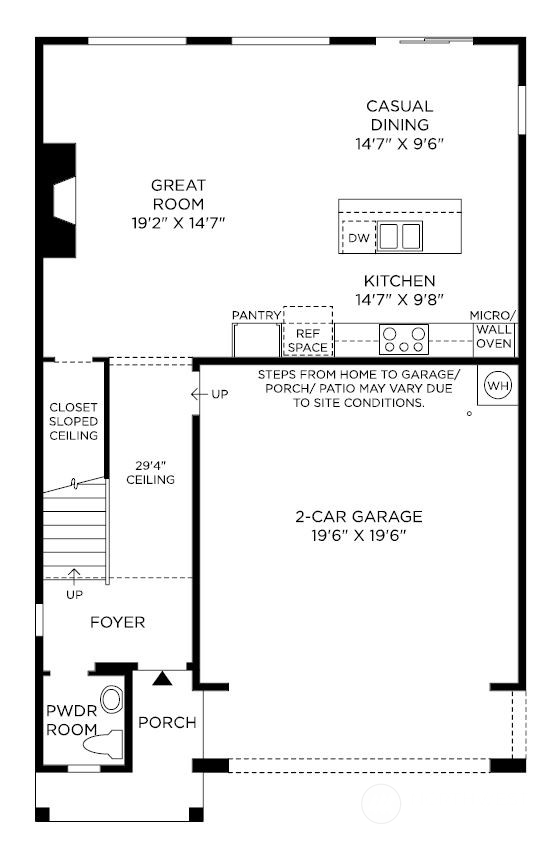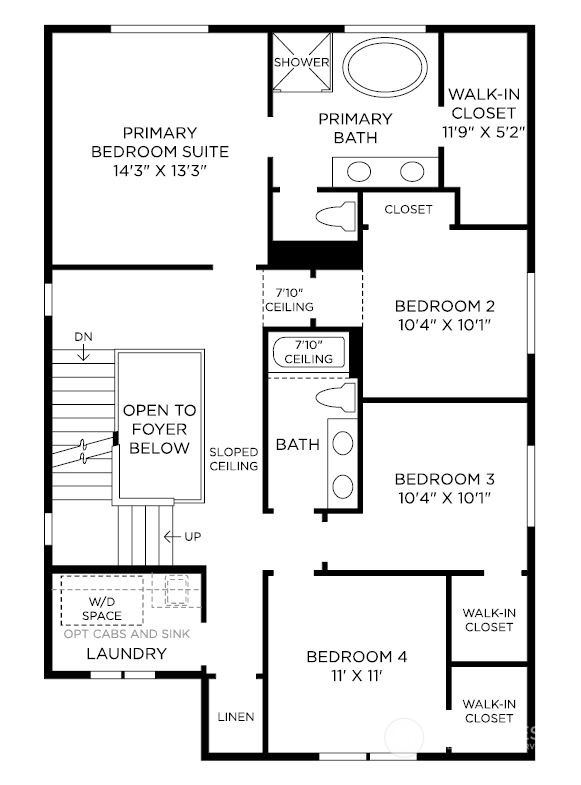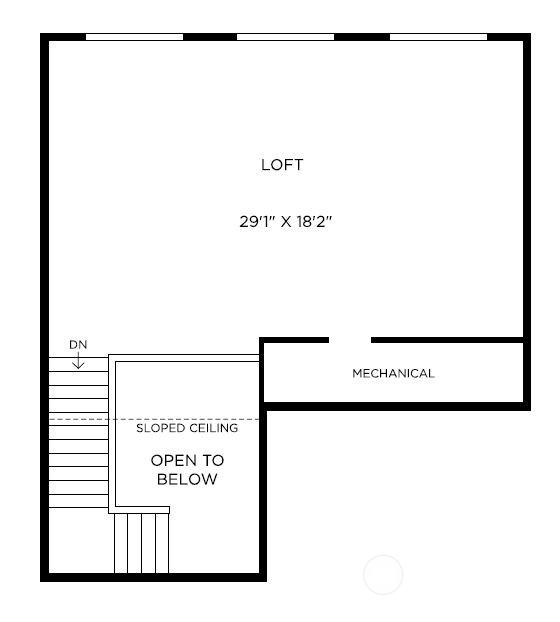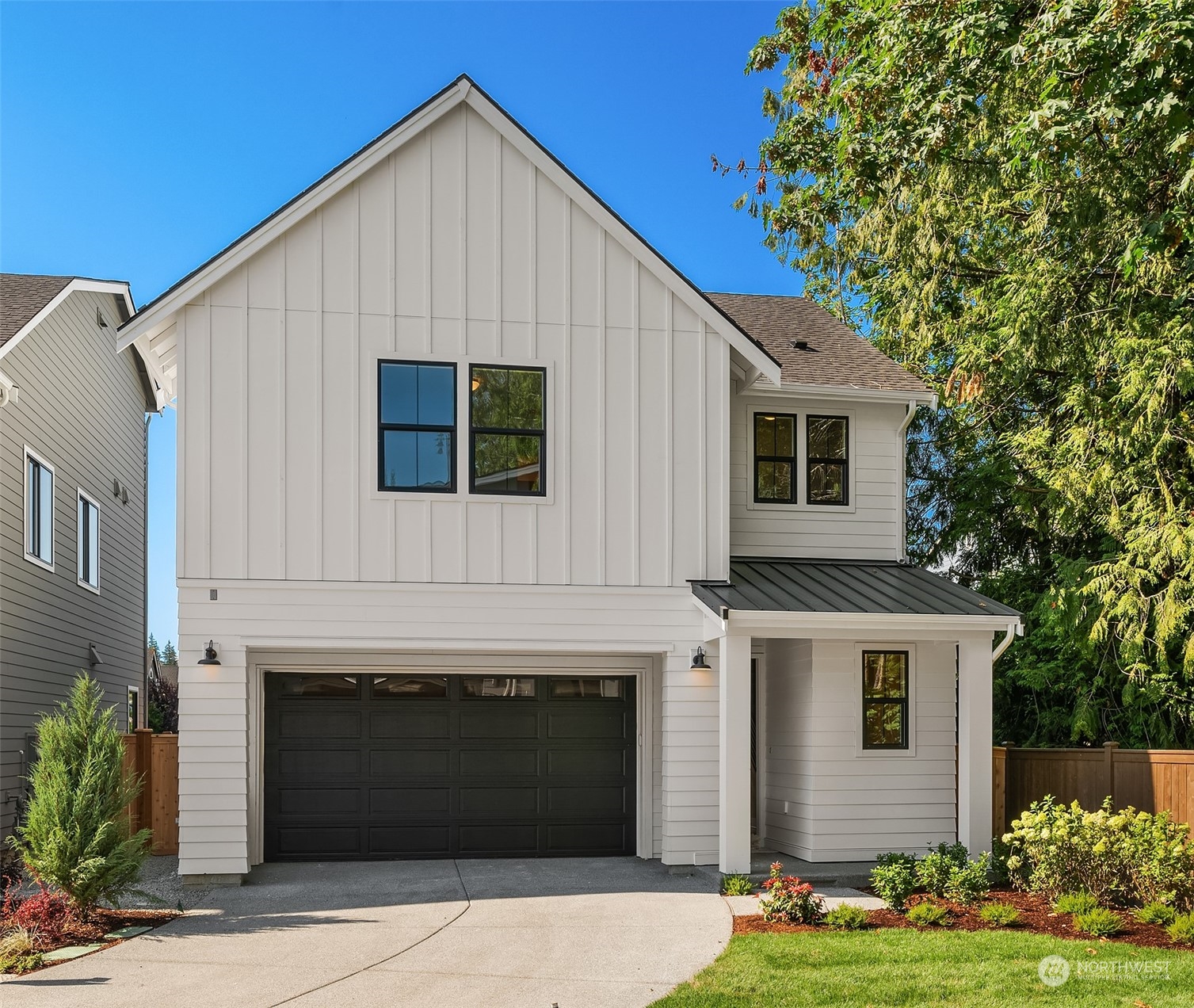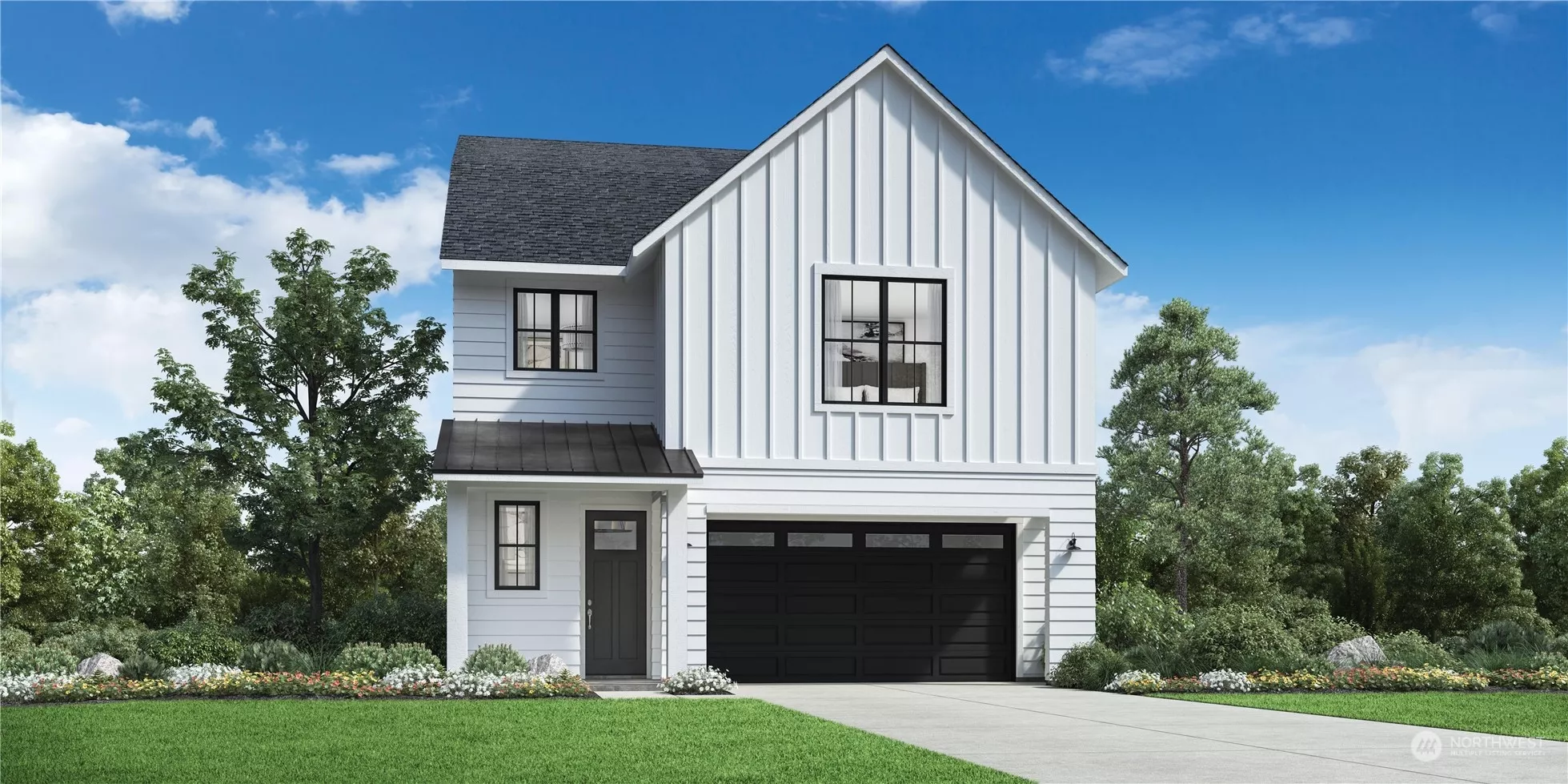
| 23906 38th (Homesite 5) Avenue SE Bothell WA 98021 | |
| Price | $ 1,526,631 |
| Listing ID | 2312892 |
| Property Type | Condominium |
| County | Snohomish |
| Neighborhood | Bothell |
| Beds | 4 |
| Baths | 2 Full 1 Half |
| Year Built | 2025 |
| Days on market | 58 |
Listed By:
Toll Brothers Real Estate, Inc
Description
Welcome to Orchard Lane - Bothell's exciting new Toll Brothers community in the Northshore SD. The Deming with Loft Modern Farmhouse is a well-designed layout with all features hand-selected by our professional design team to enhance your Luxury living experience. Ask about included upgrades and interior finishes. A bright foyer leads to the great room and casual dining area. The gourmet chef's kitchen features a large island, ample counter and cabinet space, and pantry. The primary suite includes walk-in closet and spa-like primary bath with dual sinks, shower, and soaking tub. The 3rd floor loft provides additional living space for flexibility to fit your lifestyle. If represented, Buyer's Broker must accompany Buyer on first site visit.
Financial Information
List Price: $ 1526631
Property Features
Appliances: Disposal, See Remarks
Association Fee Includes: Common Area Maintenance, Lawn Service, Road Maintenance, Snow Removal
Direction Faces: East
Elementary School: Buyer To Verify
Exterior Features: Cement Planked, Wood, Wood Products
Fee Frequency: Monthly
Fireplace Features: Gas
Flooring: Carpet, Ceramic Tile, Vinyl Plank
High School: Buyer To Verify
Interior Or Room Features: Ceramic Tile, Cooking-Gas, Dryer-Electric, Fireplace, Wall to Wall Carpet, Washer, Water Heater, Yard
Laundry Features: Electric Dryer Hookup, Washer Hookup
Levels: Three Or More
Middle Or Junior School: Buyer To Verify
Parking Features: Individual Garage
Pets Allowed: Yes
Roof: Composition
Structure Type: Multi Family
Elementary School: Buyer To Verify
High School: Buyer To Verify
Middle Or Junior School: Buyer To Verify
MLS Area Major: 610 - Southeast Snohomish
City: Bothell
Subdivision Name: Bothell
Association Fee: 293
Listed By:
Toll Brothers Real Estate, Inc
