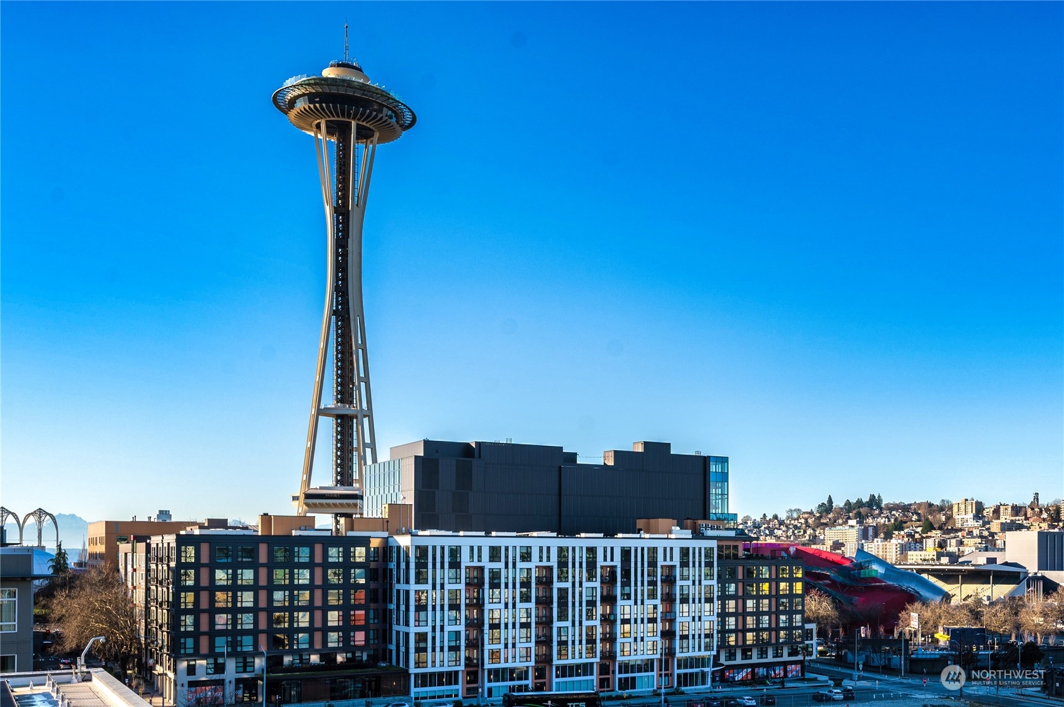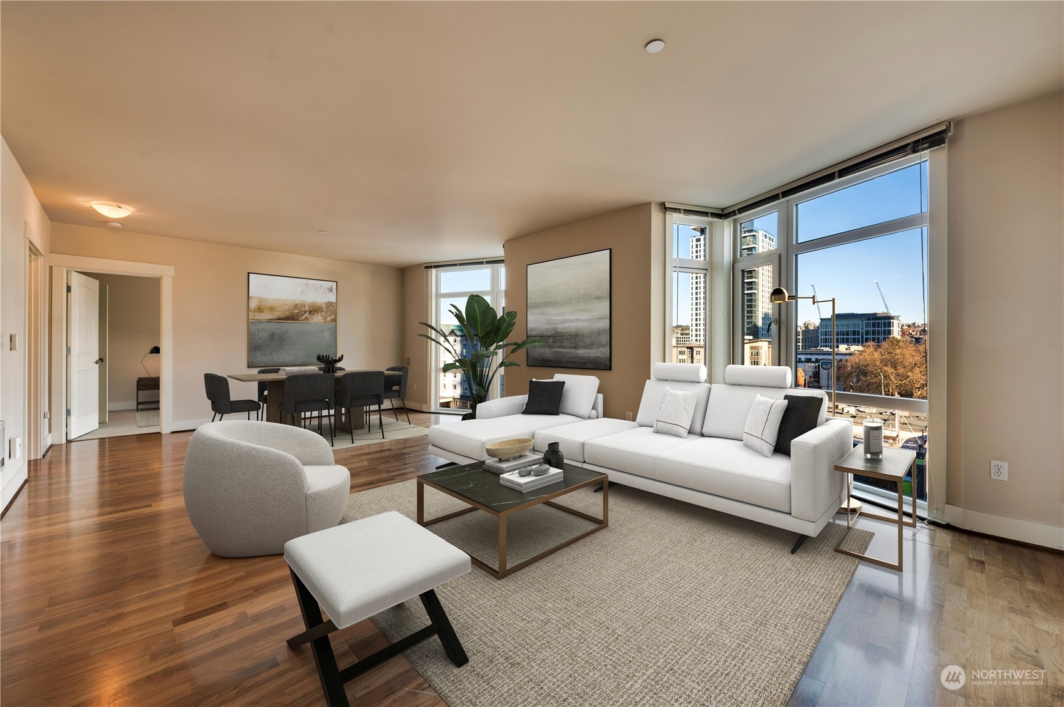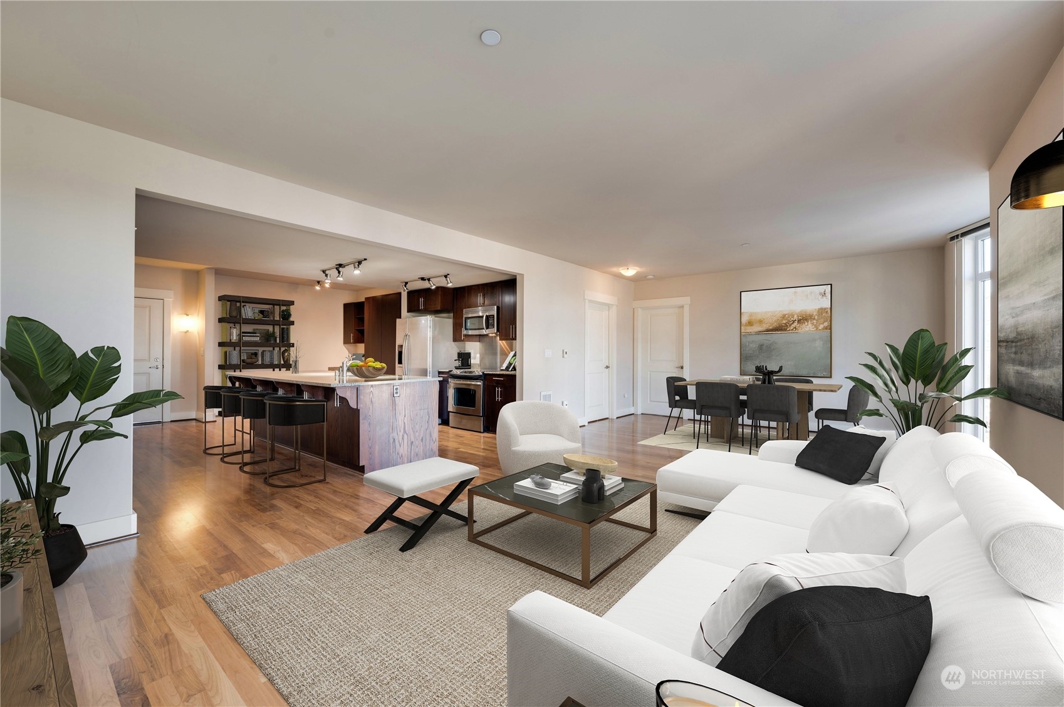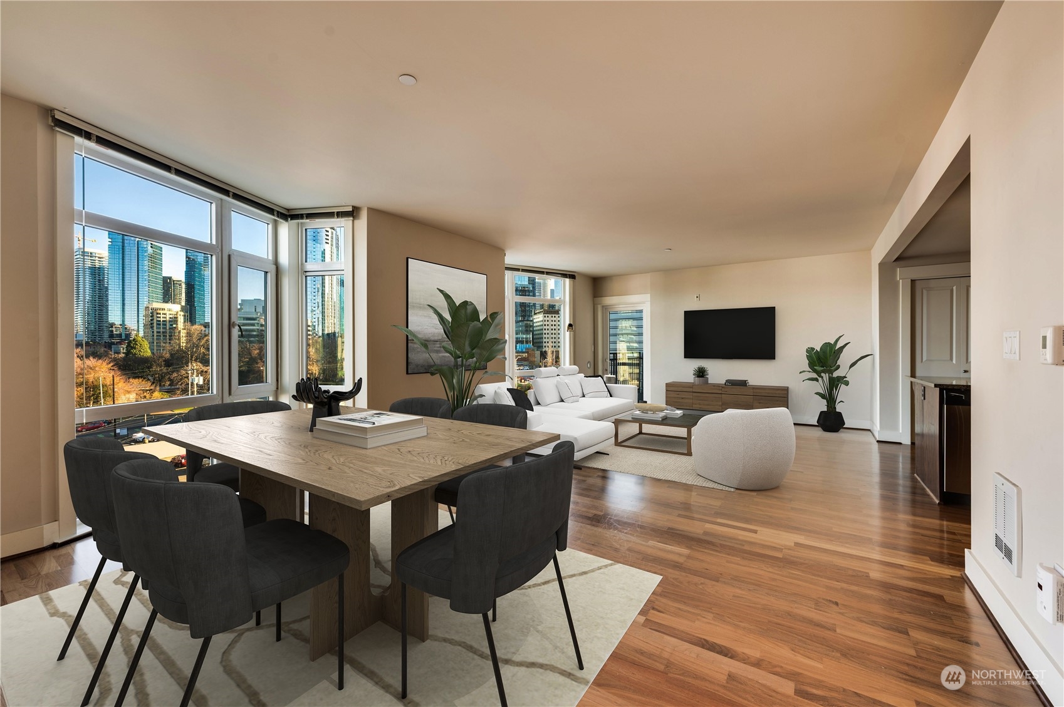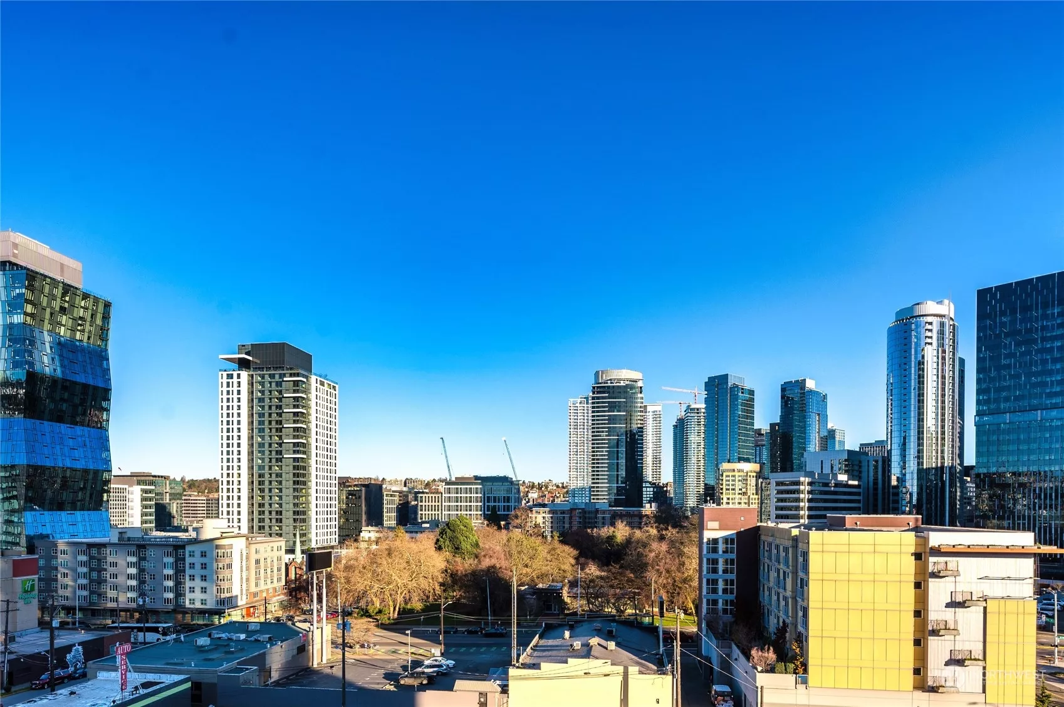
| Unit 520 699 John Street Seattle WA 98109 | |
| Price | $ 699,950 |
| Listing ID | 2328022 |
| Property Type | Condominium |
| County | King |
| Neighborhood | Belltown |
| Beds | 2 |
| Baths | 2 |
| Year Built | 2009 |
| Days on market | 5 |
Listed By:
Coldwell Banker Bain
Description
Magical city views frm this beautifully maintaind, gracious size 2BR/2BA w/rare 2 sxs secure prkg spcs! Flr to ceiling windows drenchd in natural light w/private deck. Stunng kitchen w/ss applcs, slab quartz cntertops & huge island. Built-in desk for the ideal work spc. Gorgeous, engineered wood flrs in the mn living area. Grand size primary suite w/WIC & db vanity primary bath. Spacious guest bdrm w/WIC located at opposite ends of the home for ultimate privacy. Luxury amenities include community rm w/kitchen & pool table, gym, yoga studio, pet area & spectacular Space Needle & city views frm rooftop deck w/seating & BBQ! Outstanding loctn - close to SLU, Amazon, Google, dining, retail shopping, Whole Foods & more! No rental cap!
Financial Information
List Price: $ 699950
Taxes: $ 6824
Property Features
Appliances: Disposal
Association Fee Includes: Central Hot Water, Common Area Maintenance, Earthquake Insurance, Garbage, Sewer, Water
Community Features: Cable TV, Elevator, Exercise Room, Fire Sprinklers, Game/Rec Rm, High Speed Int Avail, Lobby Entrance, Rooftop Deck, See Remarks
Direction Faces: East
Exterior Features: Wood
Fee Frequency: Monthly
Flooring: Carpet, Ceramic Tile, Engineered Hardwood
Interior Or Room Features: Balcony/Deck/Patio, Ceramic Tile, Cooking-Electric, Dryer-Electric, Ice Maker, Wall to Wall Carpet, Washer, Water Heater
Laundry Features: Electric Dryer Hookup, Washer Hookup
Levels: One
Lot Features: Alley, Corner Lot, Curbs, Paved, Sidewalk
Parking Features: Common Garage
Pets Allowed: Subj to Restrictions
Roof: Flat
Structure Type: Multi Family
View: City, See Remarks
MLS Area Major: 701 - Belltown/Downtown Seattle
City: Seattle
Subdivision Name: Belltown
Association Fee: 826
Listed By:
Coldwell Banker Bain
206-283-5200
