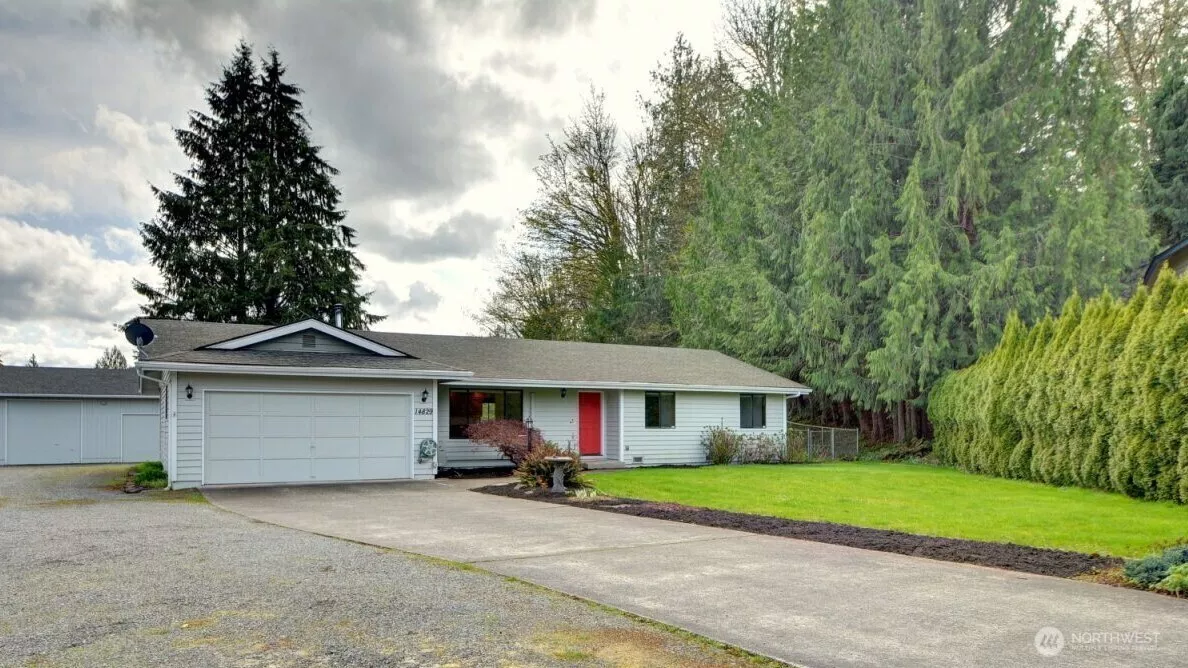
| 14829 242nd Drive SE Monroe WA 98272 | |
| Price | $ 735,000 |
| Listing ID | 2358420 |
| Property Type | Residential |
| County | Snohomish |
| Neighborhood | Old Owen |
| Beds | 3 |
| Baths | 2 |
| House Size | 1687 |
| Year Built | 1985 |
| Days on website | 7 |
Listed By:
Windermere Real Estate JS
Description
Welcome home to this well-maintained 1,657 sq ft rambler on just under ½ acre in a quiet cul-de-sac. Open floor plan with spacious living room, wood stove, and brand-new carpet throughout. Mini split for year-round comfort. Family room features custom wood built-ins & access to a peaceful, fully fenced backyard with mountain and territorial views. Primary bedroom has double closets, full bath, and sliding door to expansive Trex deck. Covered patio and mature landscaping. Additional features include a 2-car-attached garage plus a large, detached shop with workbenches & extra shelving perfect for hobbies, projects, or extra storage. This home offers comfort, charm, and practical living in a serene, scenic setting. Come see it for yourself!
Financial Information
List Price: $ 735000
Taxes: $ 4706
Property Features
Direction Faces: West
Elementary School: Buyer To Verify
Exterior Features: Wood, Wood Products
Fireplace Features: Wood Burning
Flooring: Carpet, Vinyl
Foundation Details: Poured Concrete
High School: Buyer To Verify
Interior Or Room Features: Bath Off Primary, Ceiling Fan(s), Dining Room, Skylight(s), Wall to Wall Carpet, Water Heater
Levels: One
Lot Features: Cul-De-Sac, Dead End Street, Paved
Middle Or Junior School: Buyer To Verify
Parking Features: Attached Garage, Detached Garage, RV Parking
Property Condition: Good
Roof: Composition
Sewer: Septic Tank
Structure Type: House
Vegetation: Garden Space
View: Mountain(s), Territorial
Water Source: Public
Elementary School: Buyer To Verify
High School: Buyer To Verify
Middle Or Junior School: Buyer To Verify
MLS Area Major: 750 - East Snohomish County
City: Monroe
Subdivision Name: Old Owen
Listed By:
Windermere Real Estate JS
360-653-2509




