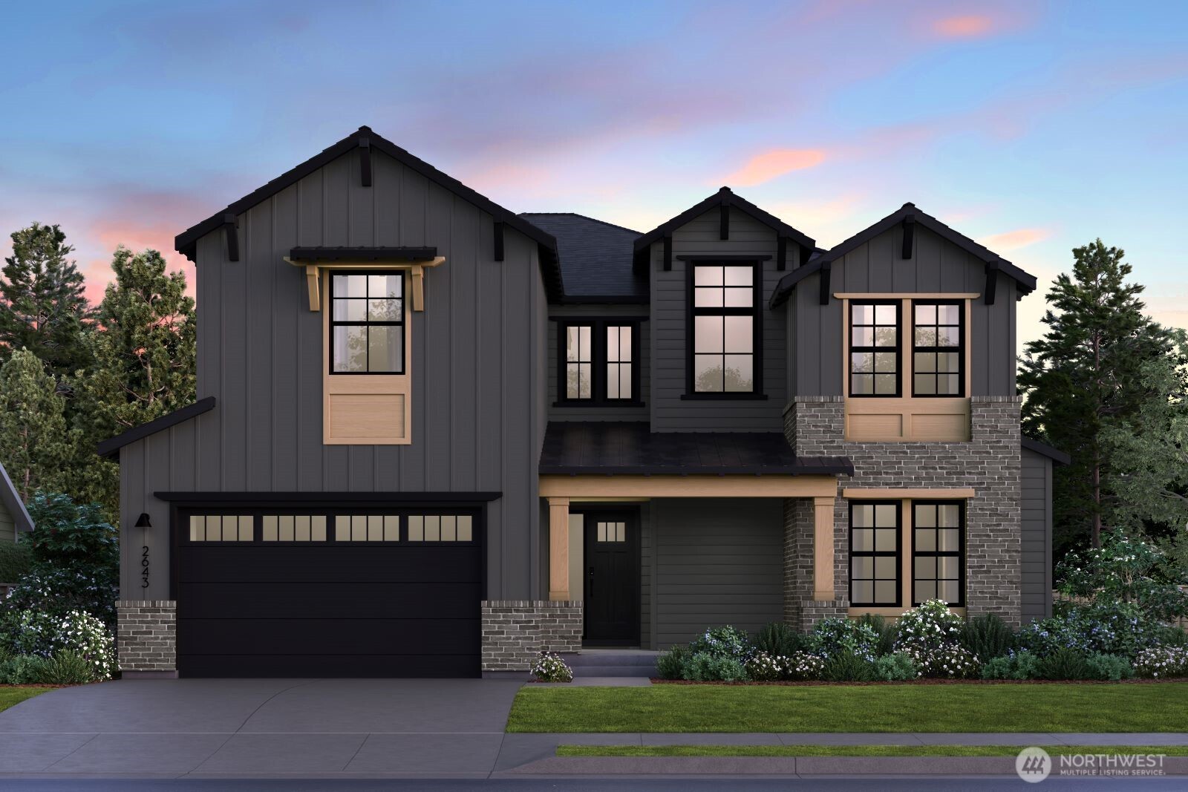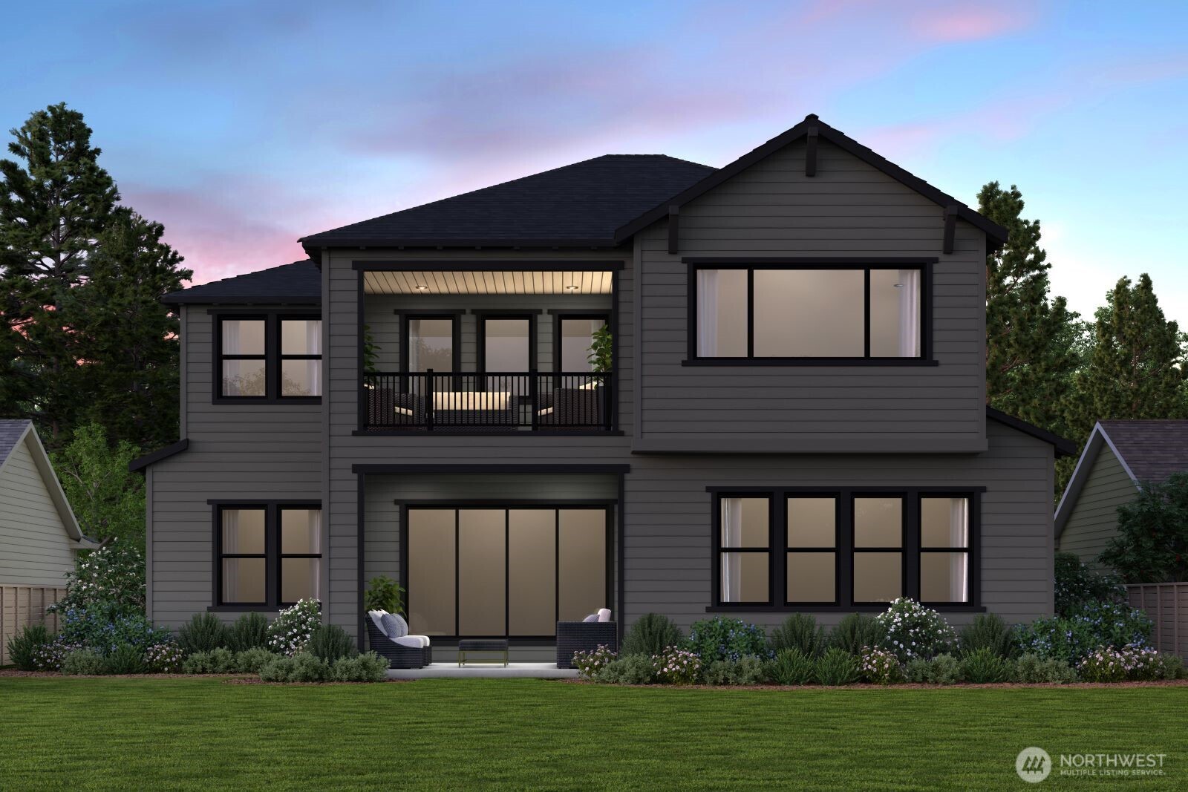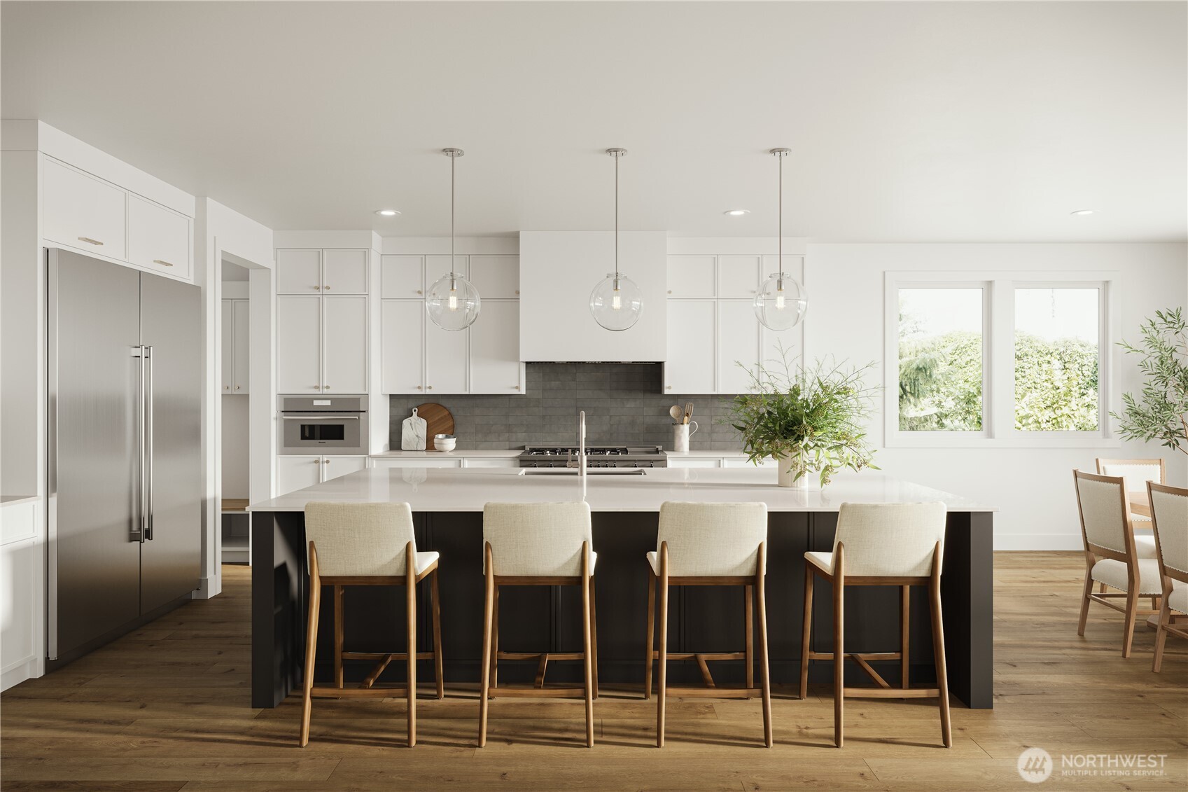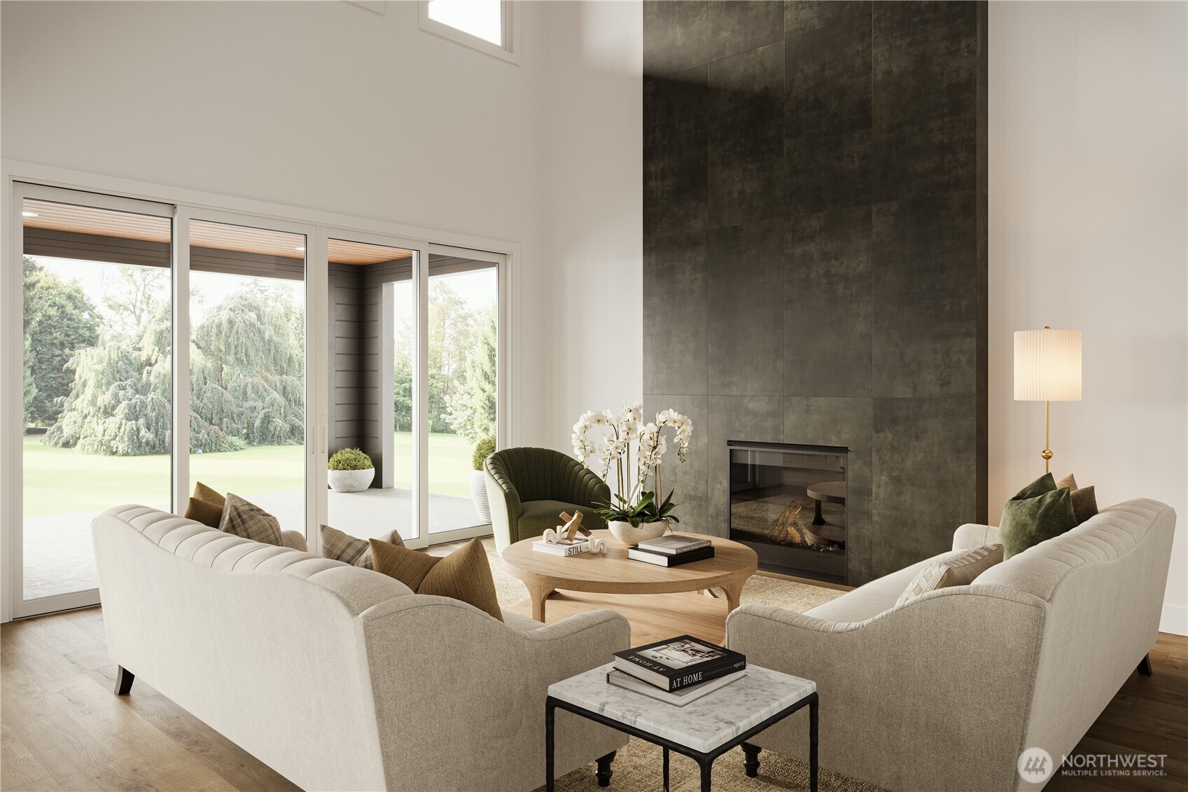
| 2643 106th Avenue NE Bellevue WA 98004 | |
| Price | $ 3,999,000 |
| Listing ID | 2338119 |
| Property Type | Residential |
| County | King |
| Neighborhood | West Bellevue |
| Beds | 4 |
| Baths | 4 Full 1 Half |
| House Size | 3667 |
| Year Built | 2025 |
| Days on market | 48 |
Listed By:
TJH Seattle, LLC
Description
Rare TJH presale opportunity! Discover the epitome of refined living with this stunning new construction home, thoughtfully crafted by Thomas James Homes. Nestled in the Apple Valley neighborhood of West Bellevue, this residence seamlessly blends classic charm with modern sophistication. Boasting 4 spacious bedrooms and 4.5 bathrooms, this home is designed to cater to every need and desire. Retreat to the primary suite, featuring a spa-like ensuite bathroom, complete with a soaking tub, walk-in shower, and dual vanities. Located in West Bellevue, this home provides access to top-rated restaurants, vibrant shopping, and scenic parks, making it an ideal choice for those seeking both tranquility and convenience.
Financial Information
List Price: $ 3999000
Taxes: $ 11904
Property Features
Appliances: Disposal
Elementary School: Clyde Hill Elem
Exterior Features: Brick, Cement Planked, Wood
Fireplace Features: Gas
Flooring: Carpet, Ceramic Tile, Engineered Hardwood
Foundation Details: Poured Concrete
High School: Bellevue High
Interior Or Room Features: Bath Off Primary, Ceramic Tile, Dining Room, Double Pane/Storm Window, Fireplace, Walk-In Closet(s), Walk-In Pantry, Wall to Wall Carpet
Levels: Two
Lot Features: Paved
Middle Or Junior School: Chinook Mid
Parking Features: Attached Garage
Property Condition: Under Construction
Roof: Composition
Sewer: Sewer Connected
Structure Type: House
View: Territorial
Water Source: Public
Elementary School: Clyde Hill Elem
High School: Bellevue High
Middle Or Junior School: Chinook Mid
MLS Area Major: 520 - Bellevue/West of 405
City: Bellevue
Subdivision Name: West Bellevue
Listed By:
TJH Seattle, LLC
425-628-2395




