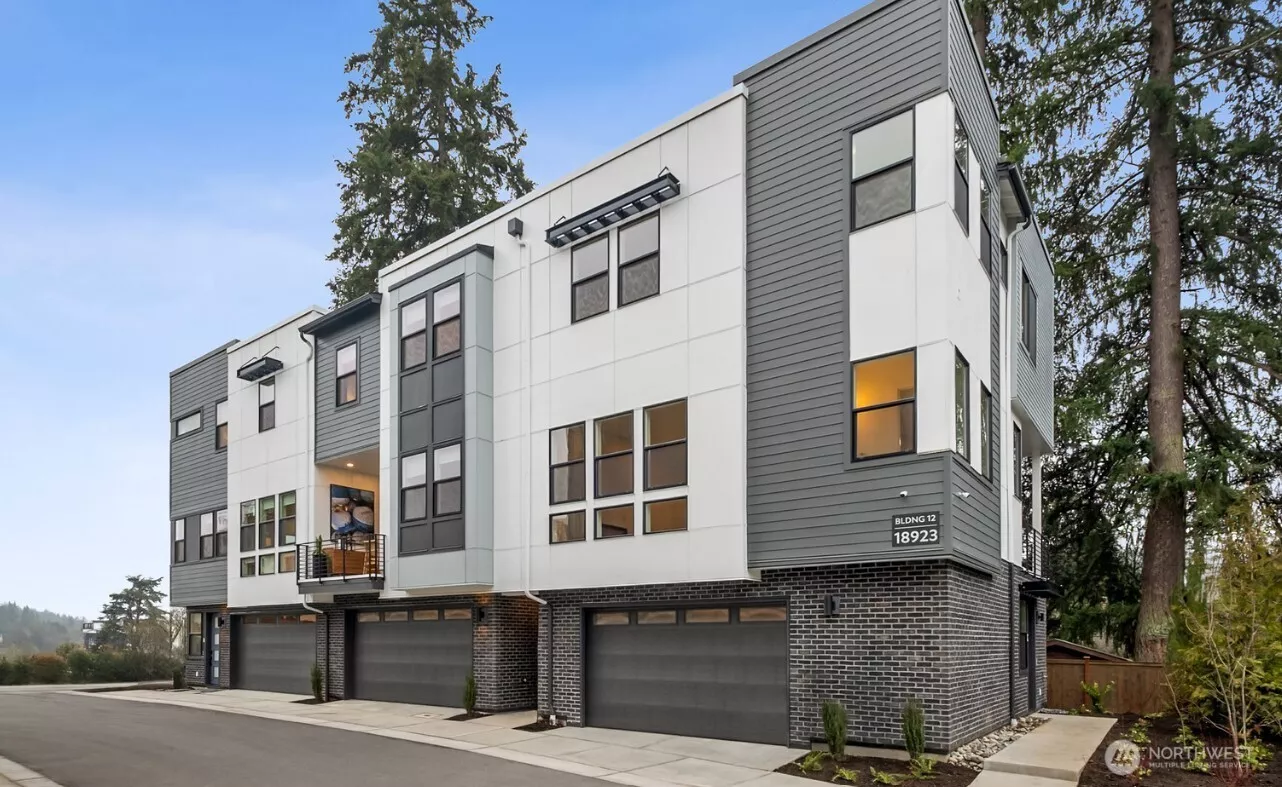
| Unit A 18808 99th Court NE Bothell WA 98011 | |
| Price | $ 1,289,900 |
| Listing ID | 2355784 |
| Property Type | Condominium |
| County | King |
| Neighborhood | Bothell |
| Beds | 4 |
| Baths | 1 |
| Year Built | 2025 |
| Days on website | 12 |
Listed By:
Tri Pointe Homes Real Estate
Description
Welcome to Arborstone, a charming boutique townhome community in the heart of Bothell! This ideal location offers convenient access to shopping, dining, parks, and other local amenities. Plan 3 is a spacious, open-concept home with soaring 10-foot ceilings on the main floor, making the space feel bright and inviting. The luxurious primary suite offers a spa-like retreat, perfect for relaxation. Enjoy a Chef's kitchen and designer finishes throughout this home. With open floorplans, integrated home tech, and two-bay garages, Arborstone will reset your expectations for townhome living. Top rated Northshore schools Don’t miss the opportunity to call Arborstone home. Broker must accompany buyer on first visit/ Site registration policy 4675
Financial Information
List Price: $ 1289900
Property Features
Appliances: Disposal
Association Fee Includes: Common Area Maintenance
Direction Faces: West
Elementary School: Maywood Hills Elem
Exterior Features: Brick, Cement/Concrete
Fee Frequency: Monthly
Fireplace Features: Electric
Flooring: Carpet, Ceramic Tile, Vinyl, Vinyl Plank
High School: Bothell Hs
Interior Or Room Features: Balcony/Deck/Patio, Ceramic Tile, Cooking-Electric, Fireplace, Wall to Wall Carpet, Water Heater
Levels: Multi/Split
Lot Features: Paved
Middle Or Junior School: Canyon Park Middle School
Parking Features: Individual Garage
Pets Allowed: Cats OK, Dogs OK, Subj to Restrictions
Roof: Composition
Structure Type: Townhouse
Elementary School: Maywood Hills Elem
High School: Bothell Hs
Middle Or Junior School: Canyon Park Middle School
MLS Area Major: 610 - Southeast Snohomish
City: Bothell
Subdivision Name: Bothell
Association Fee: 296
Listed By:
Tri Pointe Homes Real Estate
425-455-2900




