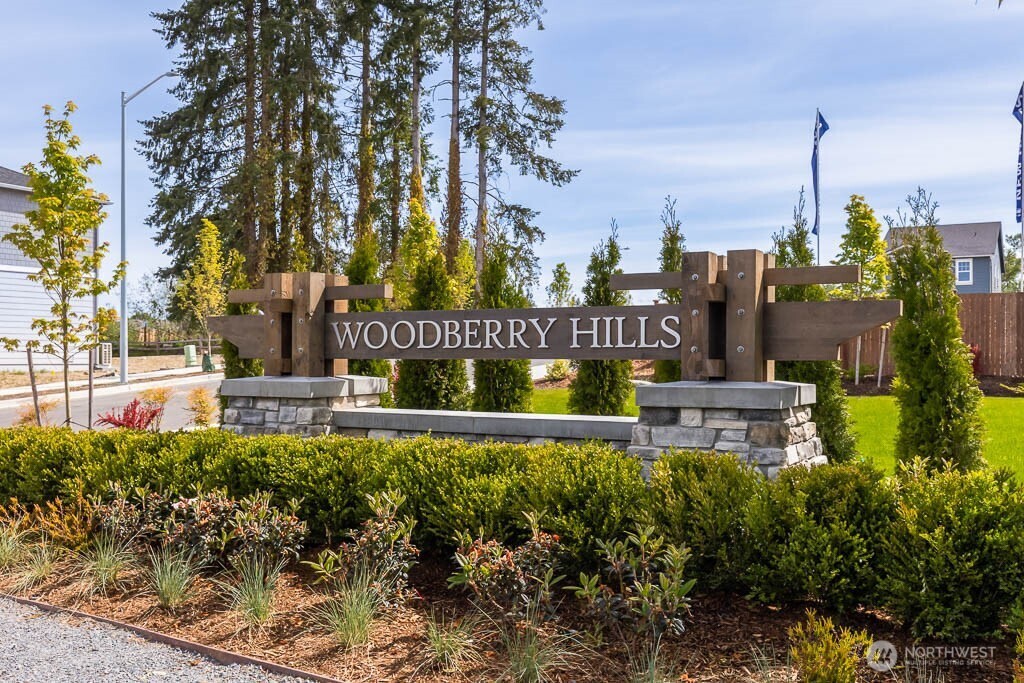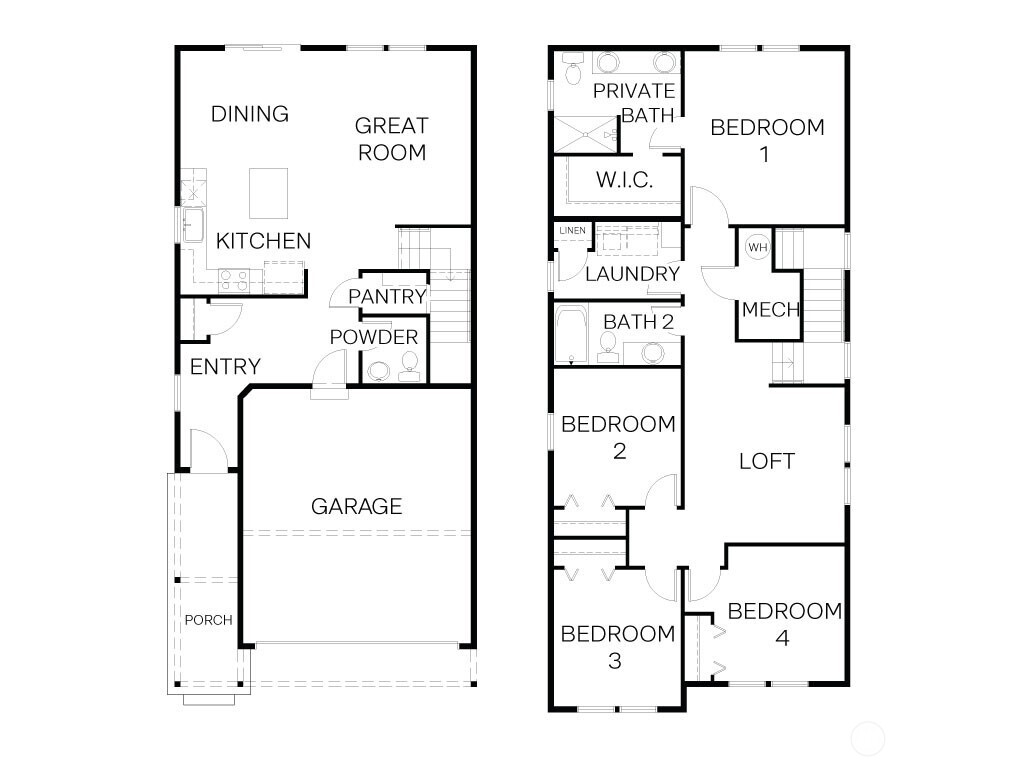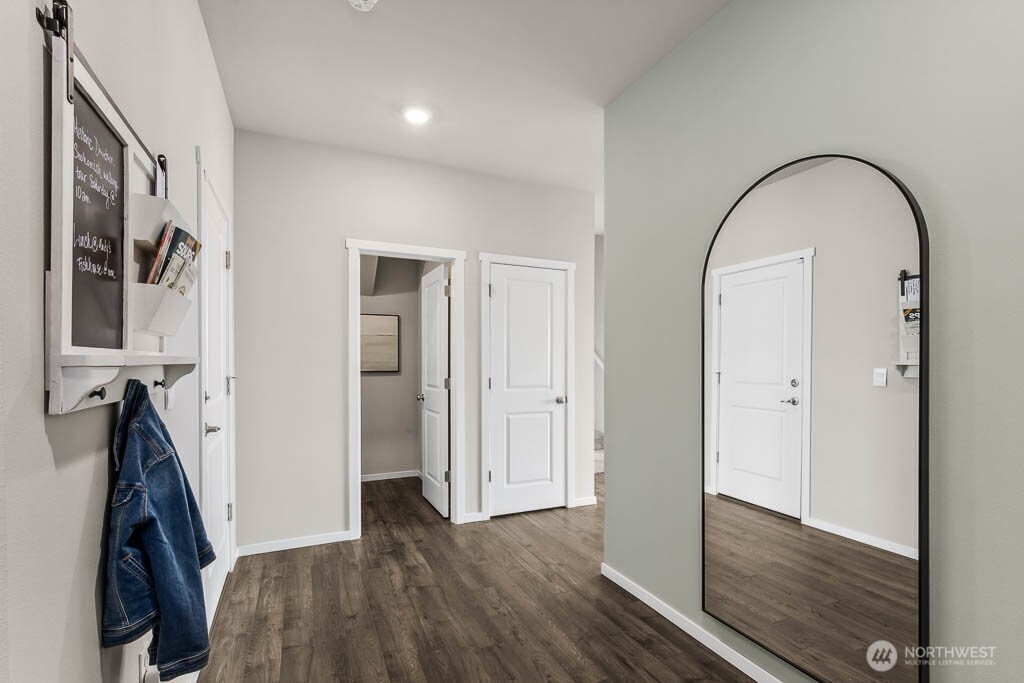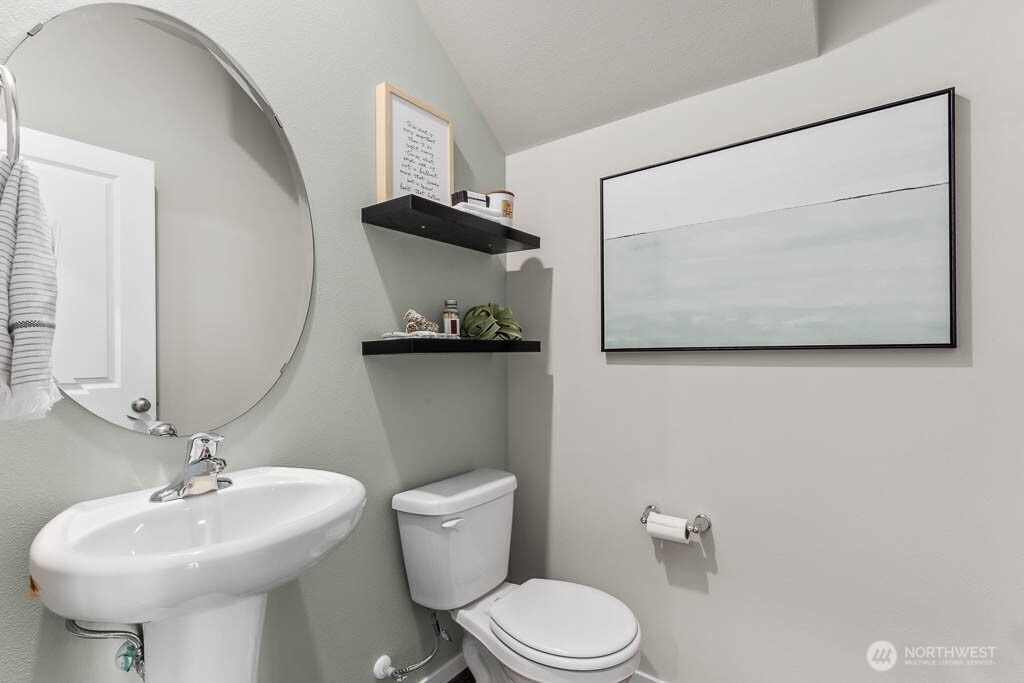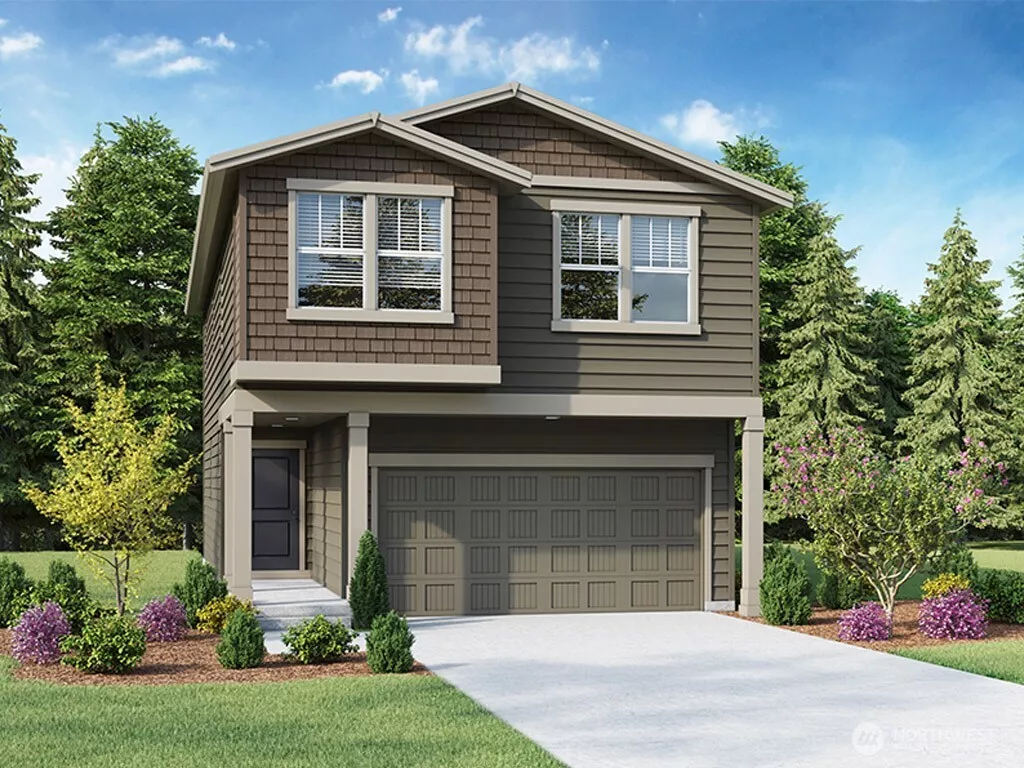
| Unit 77 1715 Noble Avenue Snohomish WA 98290 | |
| Price | $ 849,995 |
| Listing ID | 2340714 |
| Property Type | Residential |
| County | Snohomish |
| Neighborhood | Snohomish |
| Beds | 4 |
| Baths | 1 Full 1 Half |
| House Size | 1878 |
| Year Built | 2024 |
| Days on market | 28 |
Listed By:
DR Horton
Description
This Burnham home is located along the native growth protected area at Woodberry Hills. Private with mountain views! This popular plan has a modern & open design: great room opens to kitchen w/ breakfast bar & informal dining. Designer touches in kitchen include quartz counters, gas cooking & beautiful cabinets! Upper floor boasts primary suite w/ private bath & large walk-in closet, 3 additional bedrooms Plus a LOFT. Enjoy community amenities: 2 parks, a sports court & play structure. Fully fenced and landscaped backyard. Conveniently located to grocery stores, banking, parks, lakes, and trails. Shop & dine in historic downtown Snohomish. *Buyers must register their broker on first visit, including open houses.
Financial Information
List Price: $ 849995
Property Features
Appliances: Disposal
Community Features: Athletic Court, CCRs, Park, Playground
Direction Faces: West
Elementary School: Central Elem
Exterior Features: Cement/Concrete
Fee Frequency: Monthly
Flooring: Carpet, Laminate, Vinyl
Foundation Details: Poured Concrete
High School: Snohomish High
Interior Or Room Features: Double Pane/Storm Window, Laminate Hardwood, SMART Wired, Walk-In Closet(s), Walk-In Pantry, Wall to Wall Carpet, Water Heater
Levels: Two
Lot Features: Curbs, Open Space, Paved, Sidewalk
Middle Or Junior School: Centennial Mid
Parking Features: Attached Garage
Property Condition: Under Construction
Roof: Composition
Sewer: Sewer Connected
Structure Type: House
View: Mountain(s), Partial
Water Source: Public
Elementary School: Central Elem
High School: Snohomish High
Middle Or Junior School: Centennial Mid
MLS Area Major: 750 - East Snohomish County
City: Snohomish
Subdivision Name: Snohomish
Association Fee: 90
Listed By:
DR Horton
425-821-3400
