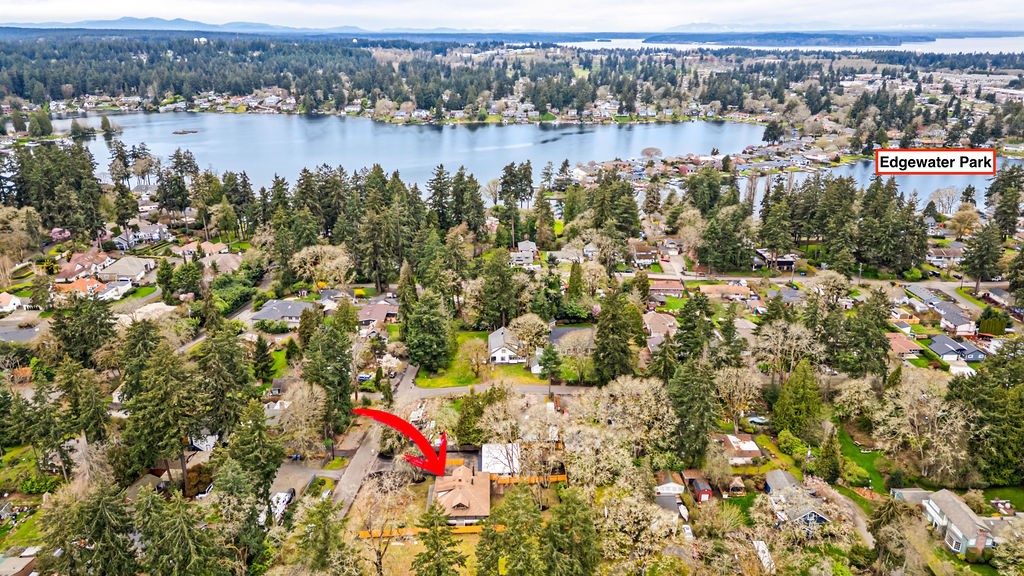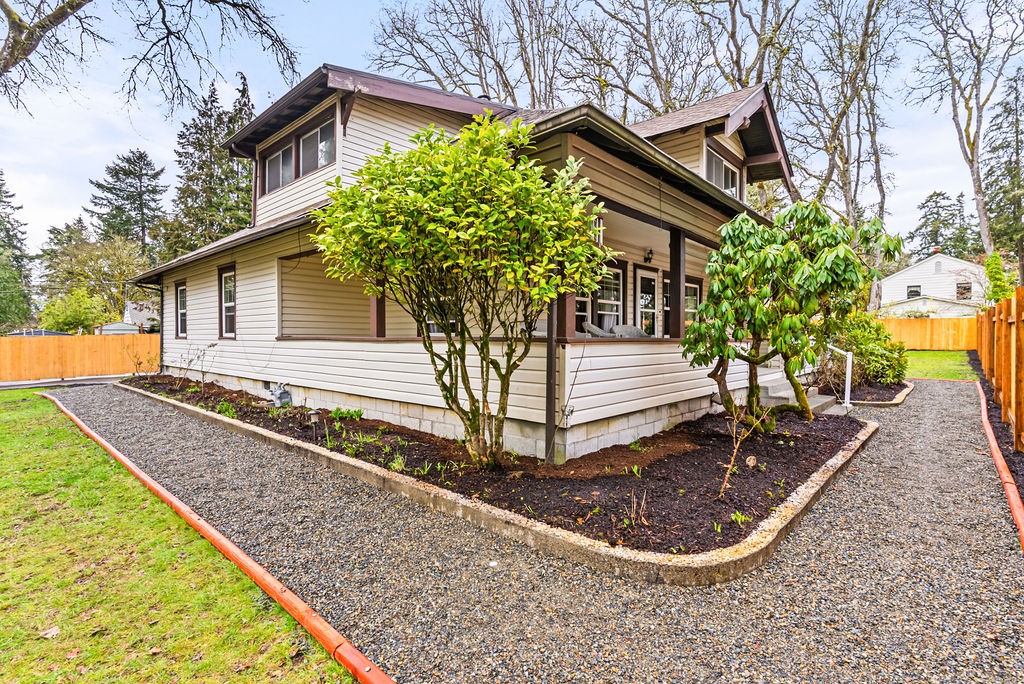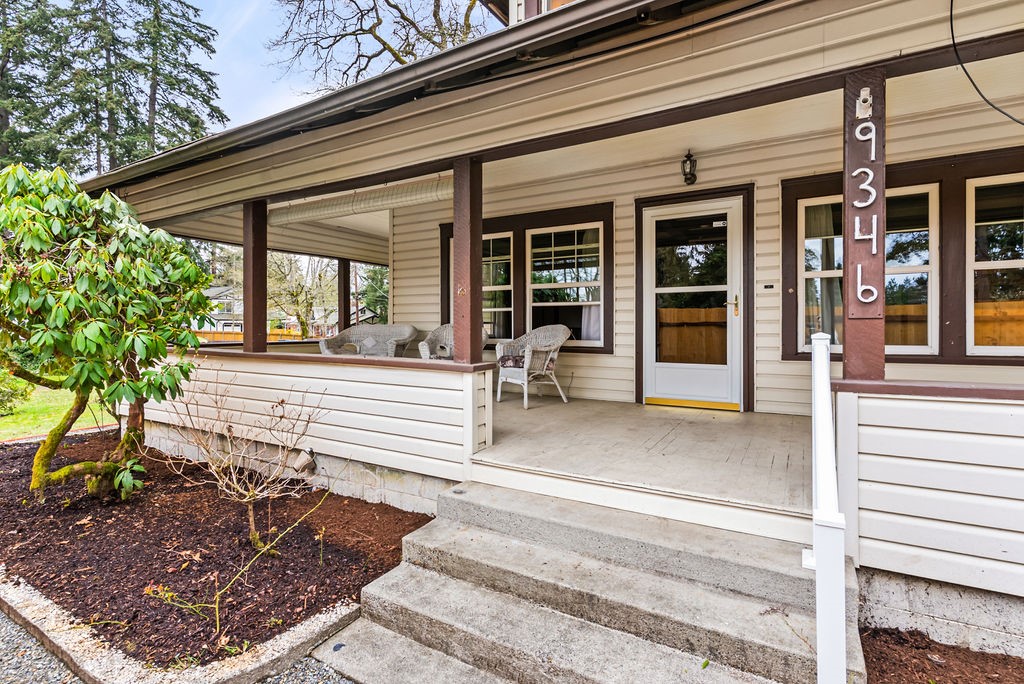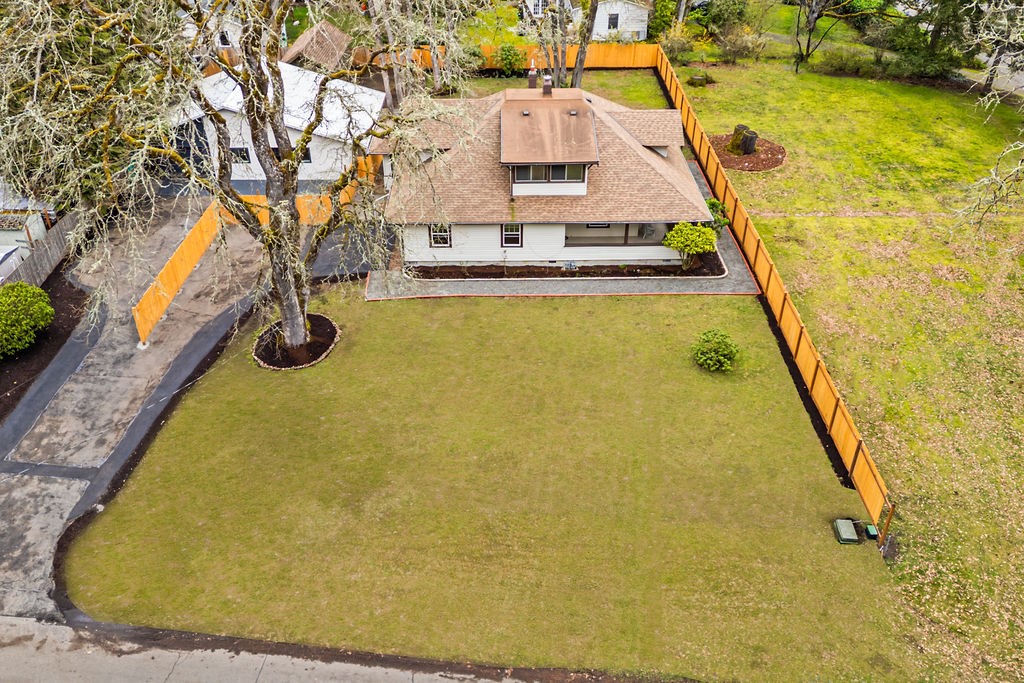
| Unit 2 6907 Pleasant Street SW Lakewood WA 98499 | |
| Price | $ 499,950 |
| Listing ID | 2353102 |
| Property Type | Residential |
| County | Pierce |
| Neighborhood | Lakewood |
| Beds | 3 |
| Baths | 2 |
| House Size | 2259 |
| Year Built | 1903 |
| Days on market | 12 |
Listed By:
John L. Scott, Inc.
Description
Charm and Character Await You in This Historic Home! This home is filled with original details and stunning fireplaces, each telling a story of its past. The large living room and dining room are perfect for entertaining. The main floor features a bedroom and bathroom, while the upper floor includes two additional bedrooms and a home office—perfect for today’s lifestyle. Enjoy the outdoors with a wraparound porch, or step into your own private sanctuary in the beautiful backyard. This home has been carefully maintained, preserving its original charm. Located just minutes away from shopping, restaurants, lakes, and parks. Great parking area. The property is large enough to accommodate a spacious garage. Buy this home and create your own gem!
Financial Information
List Price: $ 499950
Property Features
Elementary School: Custer Elem
Exterior Features: Metal/Vinyl, Wood, Wood Products
Fee Frequency: Annually
Fireplace Features: Wood Burning
Flooring: Carpet, Laminate
Foundation Details: Poured Concrete
High School: Clover Park High
Interior Or Room Features: Ceiling Fan(s), Dining Room, Fireplace, Laminate, Wall to Wall Carpet, Water Heater
Levels: Two
Lot Features: Paved
Middle Or Junior School: Lochburn Mid
Parking Features: Driveway, Off Street
Property Condition: Average
Roof: Composition
Sewer: Sewer Connected
Structure Type: House
Vegetation: Garden Space
Water Source: Public
Elementary School: Custer Elem
High School: Clover Park High
Middle Or Junior School: Lochburn Mid
MLS Area Major: 39 - Lakewood
City: Lakewood
Subdivision Name: Lakewood
Association Fee: 52.5
Listed By:
John L. Scott, Inc.
425-454-2437




