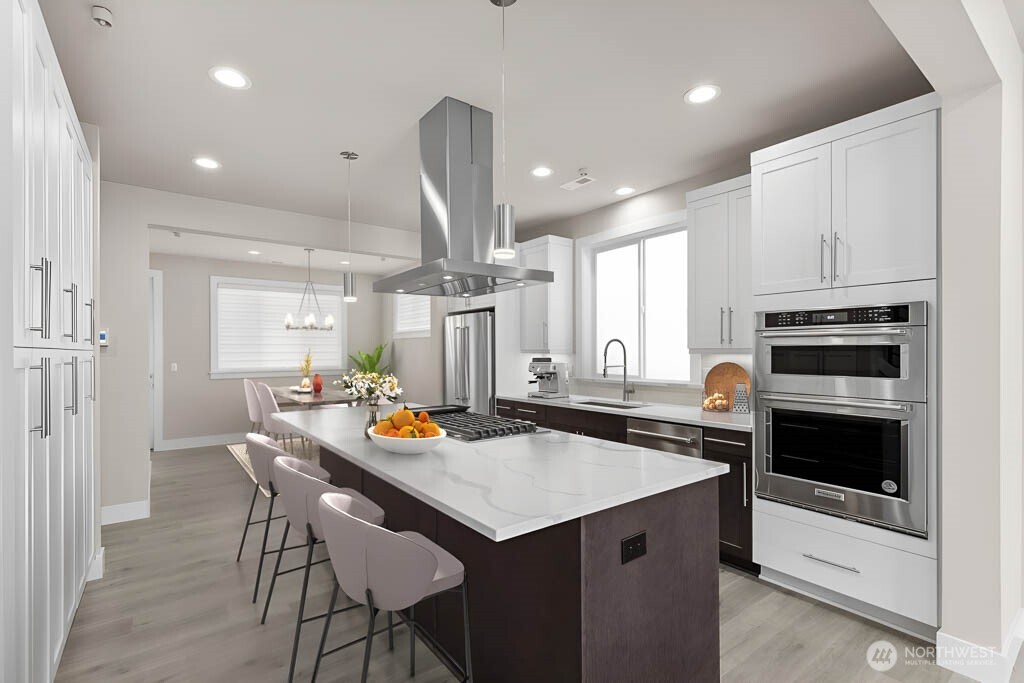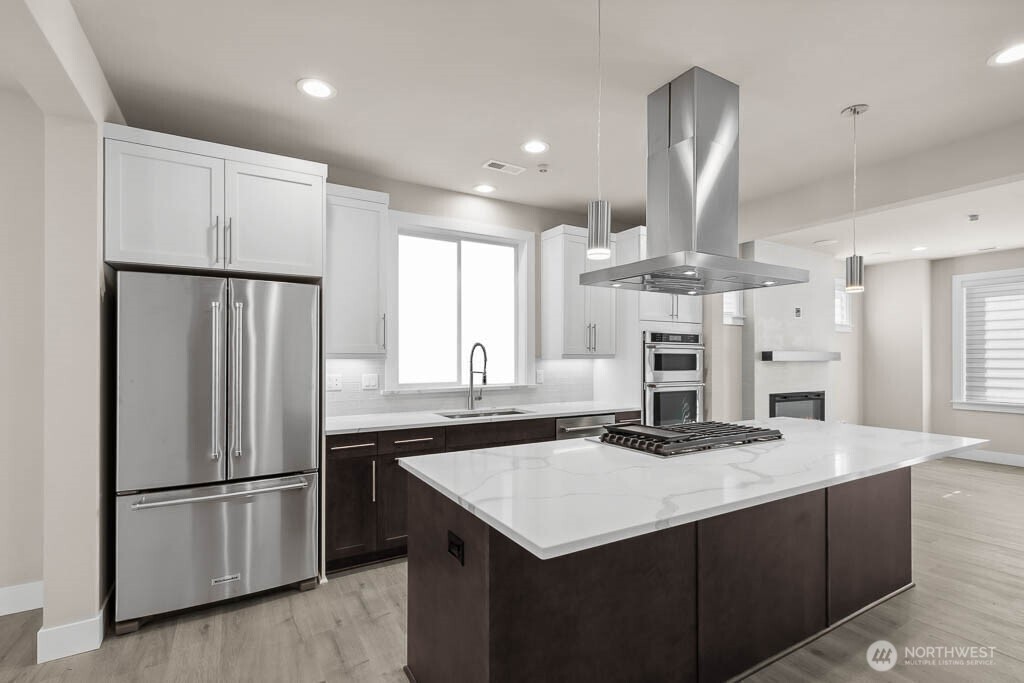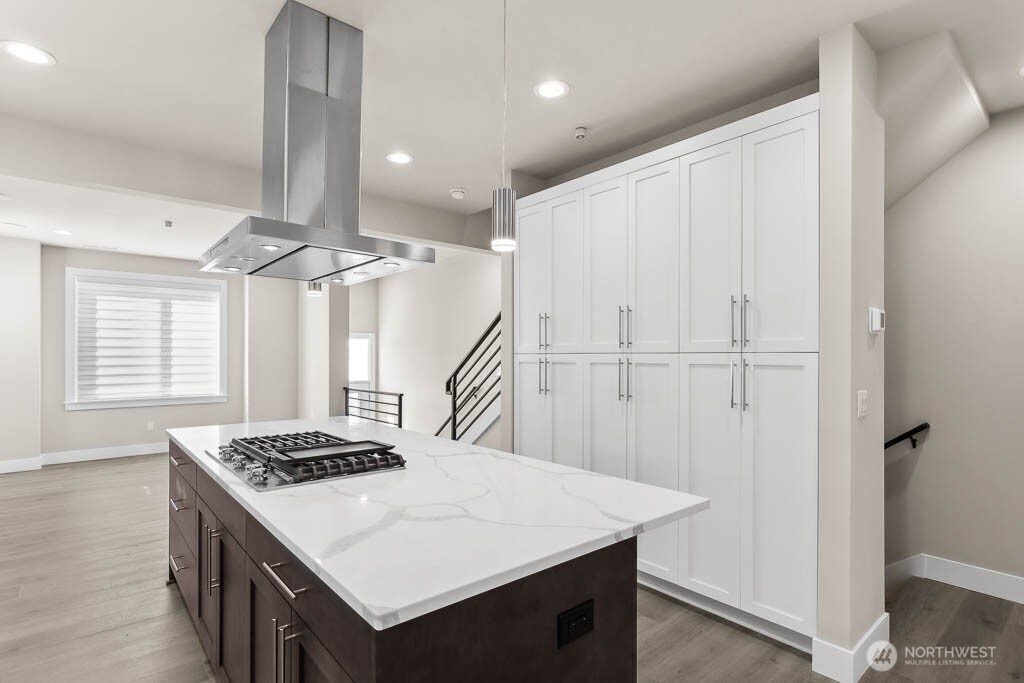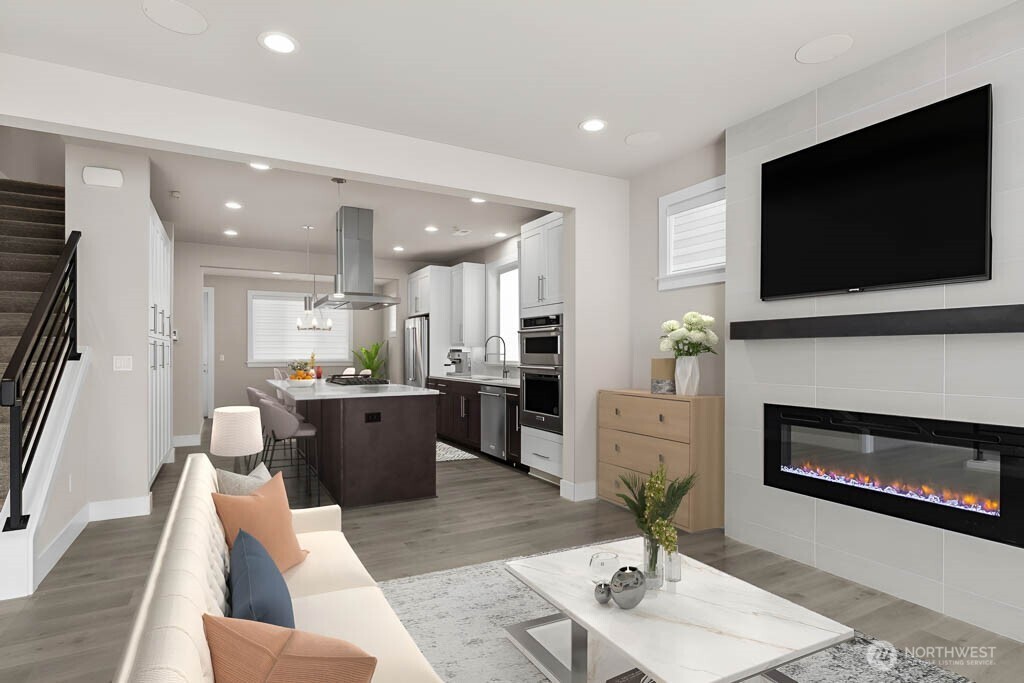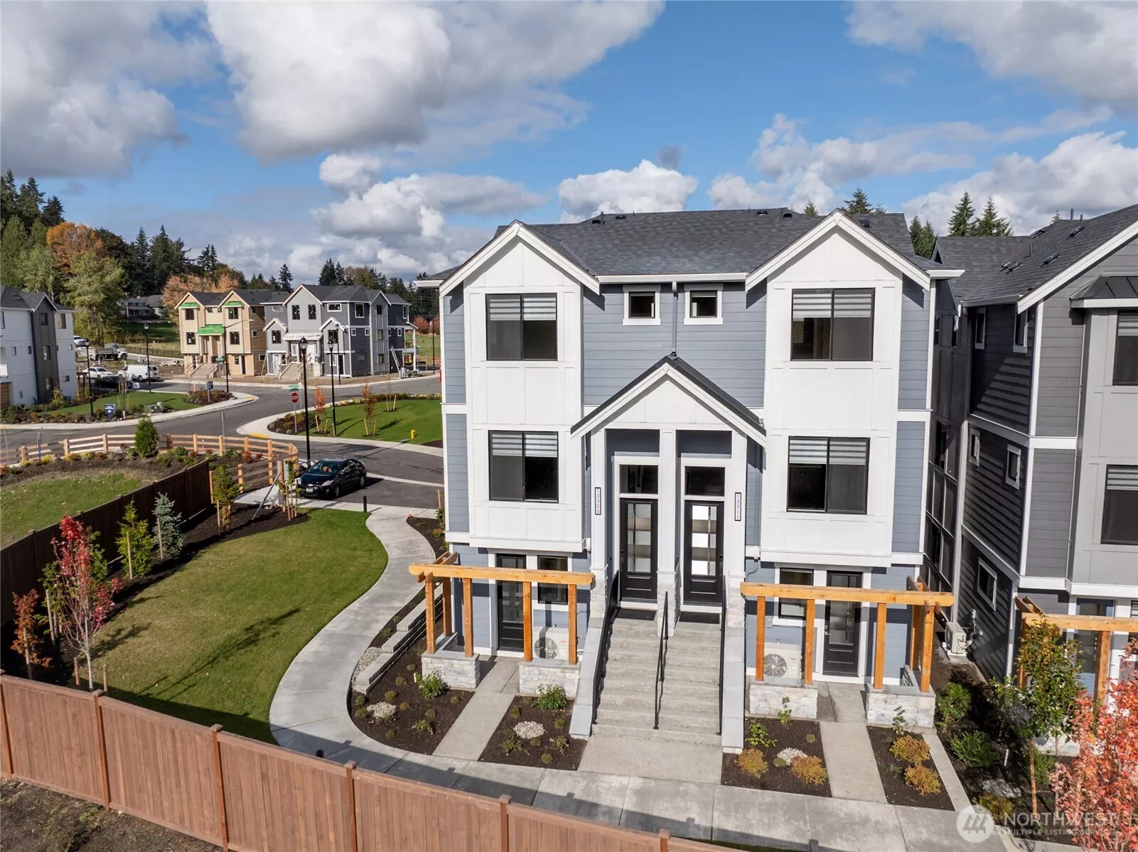
| Unit 33 13262 143rd Court NE Woodinville WA 98072 | |
| Price | $ 1,099,995 |
| Listing ID | 2354741 |
| Property Type | Condominium |
| County | King |
| Neighborhood | Woodinville |
| Beds | 3 |
| Baths | 3 Full 1 Half |
| Year Built | 2025 |
| Days on market | 1 |
Listed By:
DR Horton
Description
Welcome to D.R. Horton's Legacy Farms Townhomes, our Emerald Series new home community in Woodinville. Residence 1 offers 3 beds, 3.5 bath w/ a 2 car garage. 2 bedrooms upstairs each with an ensuite bath and a lower-level bedroom/den with its own entrance! Enjoy cooking in your open kitchen with oversized island in the heart of the home flanked by the living and dining areas. Spacious private suite boasts separate sinks and walk-in closet. You'll love the slab quartz counters, 5 burner gas cooktop, soft close cabs, undercabinet lighting, all appliances, and huge covered Trex deck off the dining room. Lake WA schools, 220V car outlet, Smart Home features & A/C too! Buyers must register their broker on site at first visit. June completion!
Financial Information
List Price: $ 1099995
Taxes: $ 9000
Property Features
Appliances: Disposal, Trash Compactor
Association Fee Includes: Common Area Maintenance, Lawn Service, Road Maintenance, See Remarks, Snow Removal
Direction Faces: South
Elementary School: Muir Elem
Exterior Features: Stone, Wood, Wood Products
Fee Frequency: Monthly
Fireplace Features: Electric
Flooring: Carpet, Ceramic Tile, Engineered Hardwood
Green Energy Efficient: Advanced Wall
High School: Juanita High
Interior Or Room Features: Balcony/Deck/Patio, Ceramic Tile, Cooking-Gas, Fireplace, Wall to Wall Carpet, Water Heater
Levels: Multi/Split
Middle Or Junior School: Kamiakin Middle
Pets Allowed: Subj to Restrictions
Roof: Built-Up, Composition
Structure Type: Townhouse
View: Territorial
Elementary School: Muir Elem
High School: Juanita High
Middle Or Junior School: Kamiakin Middle
MLS Area Major: 600 - Juanita/Woodinville
City: Woodinville
Subdivision Name: Woodinville
Association Fee: 430
Listed By:
DR Horton
425-821-3400
