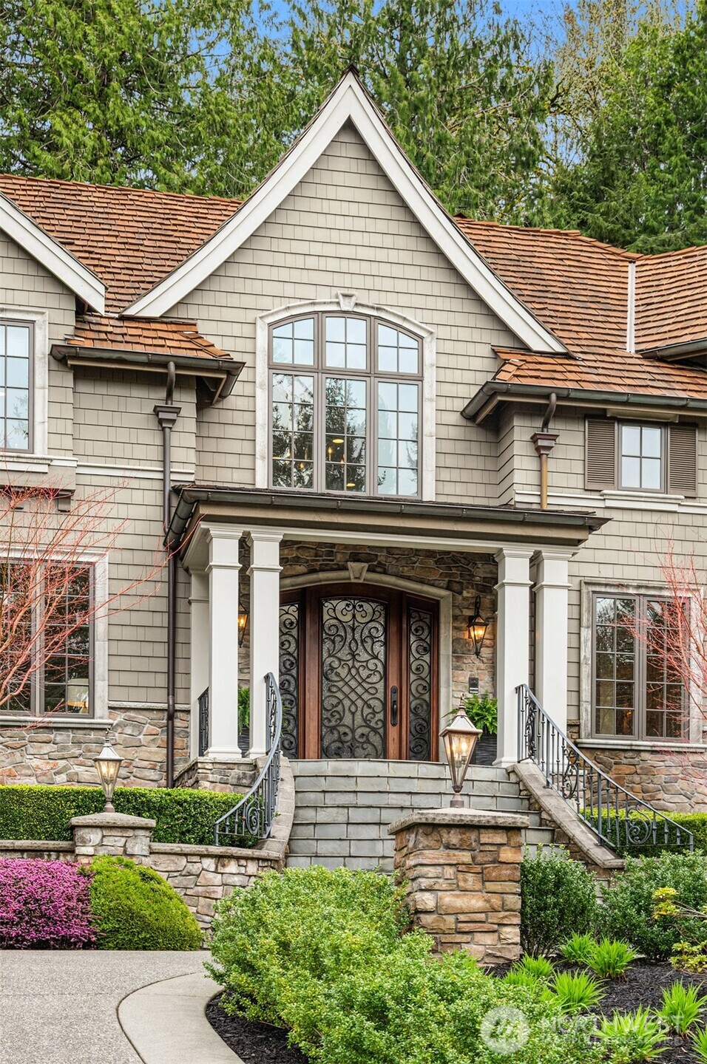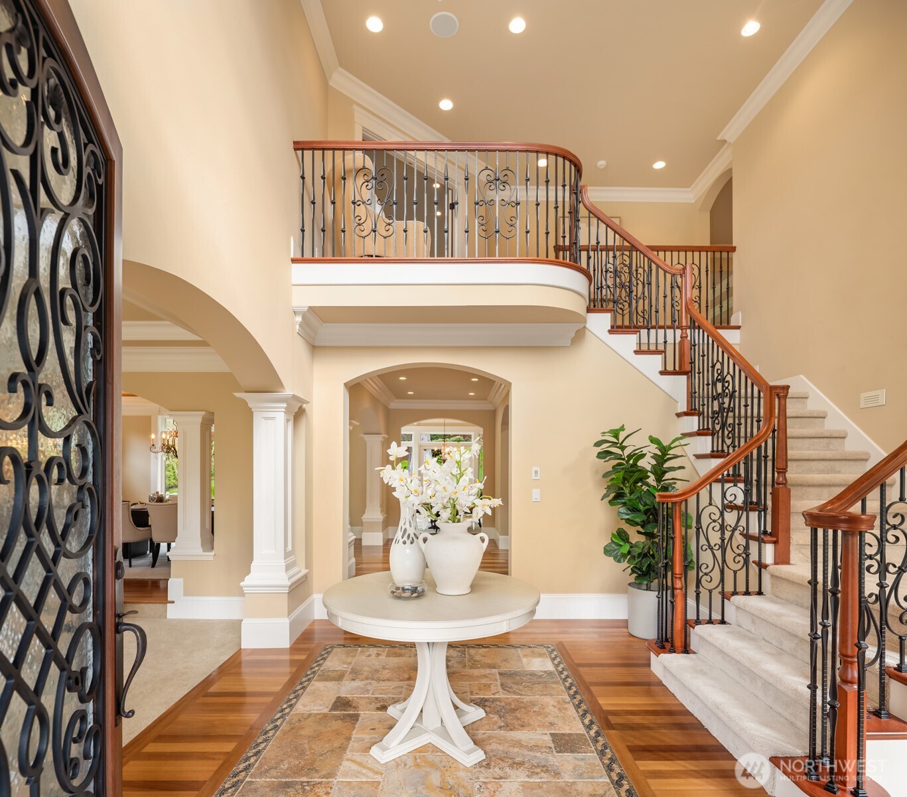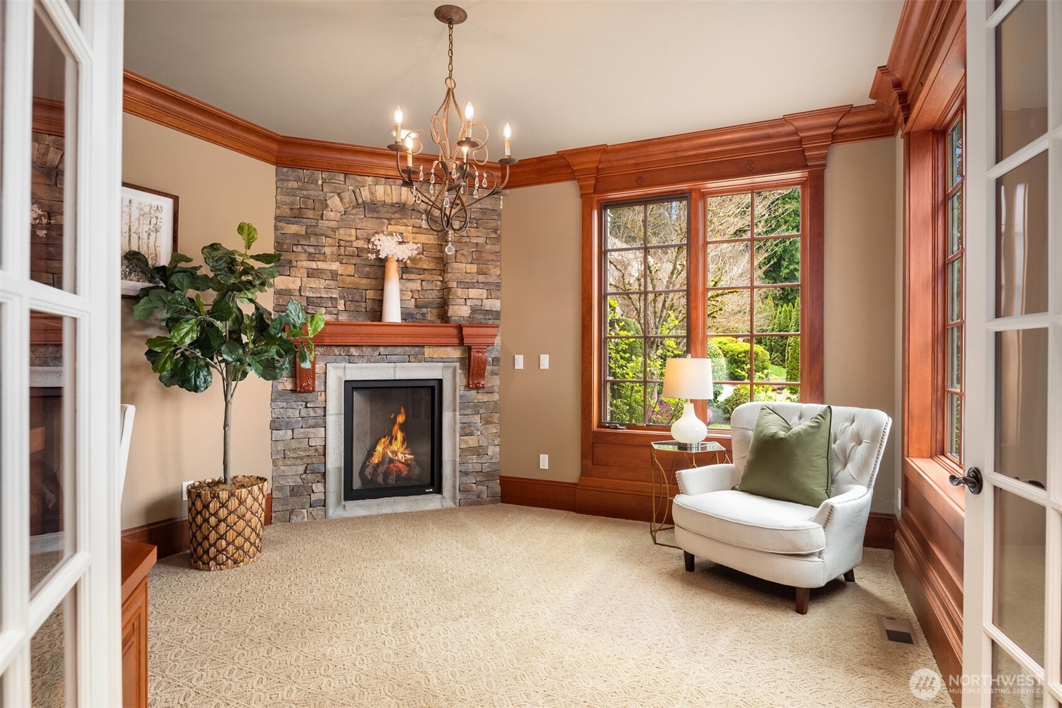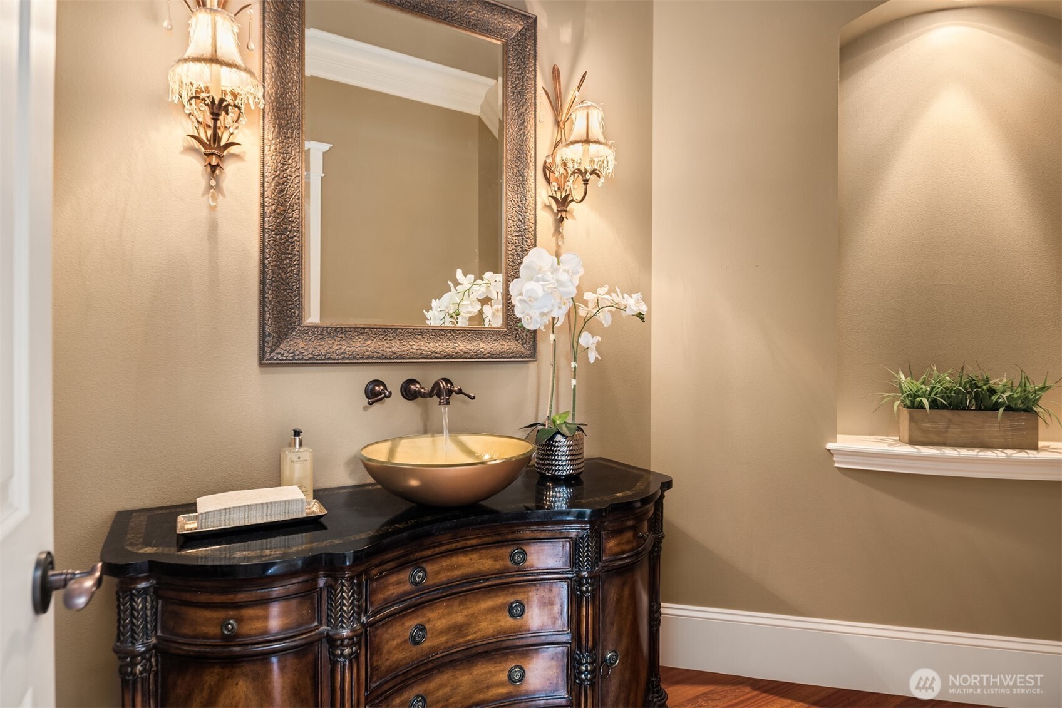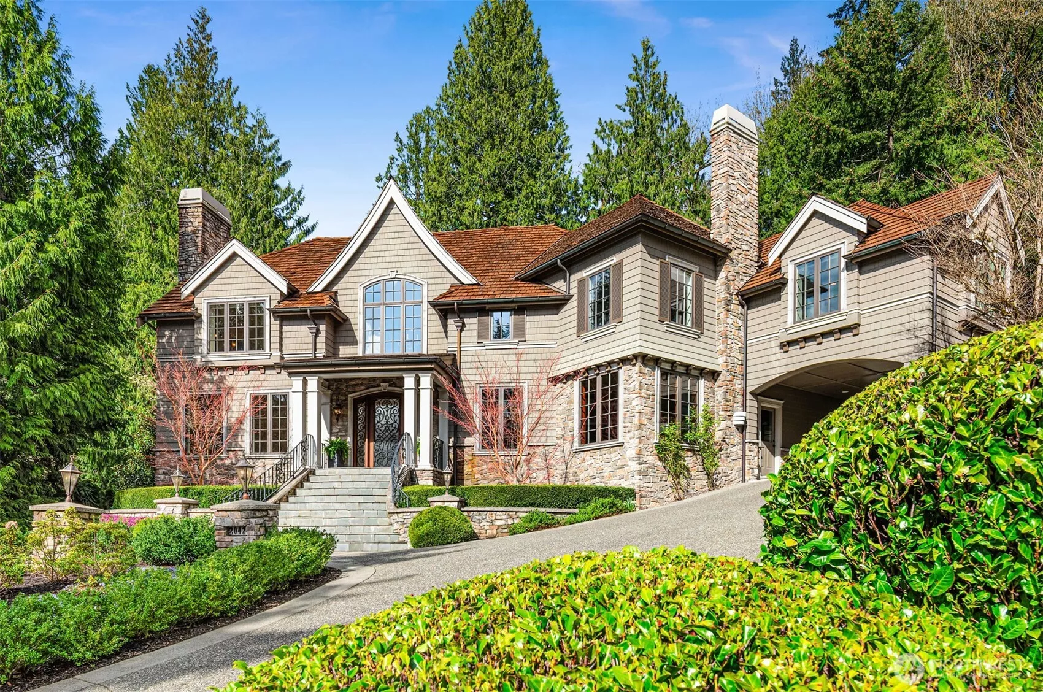
| 20424 64th Place NE Redmond WA 98053 | |
| Price | $ 4,428,729 |
| Listing ID | 2349797 |
| Property Type | Residential |
| County | King |
| Neighborhood | Gunshy Ridge |
| Beds | 5 |
| Baths | 4 Full 2 Half |
| House Size | 6528 |
| Year Built | 2005 |
| Days on market | 2 |
Listed By:
COMPASS
Description
Tucked away on a private cul-de-sac, this custom-built home, crafted by one of the finest NW artisans, offers unmatched elegance and attention to detail. Just 4-6 miles from premier tech companies, and conveniently located to highly-rated Lake Washington Schools, the 5 bed/6 bath home includes a lower level designed for multi-generational living, featuring a private entrance and morning terrace. The grand Reception Hall leads to dramatic Gathering Room w/soaring 20' ceilings and chef-inspired Kitchen. Sunlit Breakfast Atrium overlooks tranquil water garden, creating a serene space to begin your day. The Primary Suite is a sanctuary, complete with sitting room, Juliette balcony, and lavish "magnus opus" bath - for indulgence and relaxation.
Financial Information
List Price: $ 4428729
Taxes: $ 26111
Property Features
Appliances: Disposal
Basement: Daylight, Finished
Community Features: CCRs
Elementary School: Dickinson Elem
Exterior Features: Cement/Concrete, Stone, Wood, Wood Products
Fee Frequency: Annually
Fireplace Features: Gas
Flooring: Carpet, Ceramic Tile, Hardwood, Marble
Foundation Details: Poured Concrete, Slab
High School: Eastlake High
Interior Or Room Features: Bath Off Primary, Ceramic Tile, Dining Room, Double Pane/Storm Window, Fireplace, Fireplace (Primary Bedroom), French Doors, Hardwood, High Tech Cabling, Jetted Tub, Loft, Security System, Vaulted Ceiling(s), Walk-In Closet(s), Walk-In Pantry, Wall to Wall Carpet, Water Heater, Wet Bar, Wine Cellar, Wired for Generator
Levels: Two
Lot Features: Cul-De-Sac, Paved
Middle Or Junior School: Evergreen Middle
Parking Features: Attached Garage, Driveway
Roof: Cedar Shake
Sewer: Septic Tank
Structure Type: House
Water Source: Public
Elementary School: Dickinson Elem
High School: Eastlake High
Middle Or Junior School: Evergreen Middle
MLS Area Major: 550 - Redmond/Carnation
City: Redmond
Subdivision Name: Gunshy Ridge
Association Fee: 875
Listed By:
COMPASS
425-242-6440
