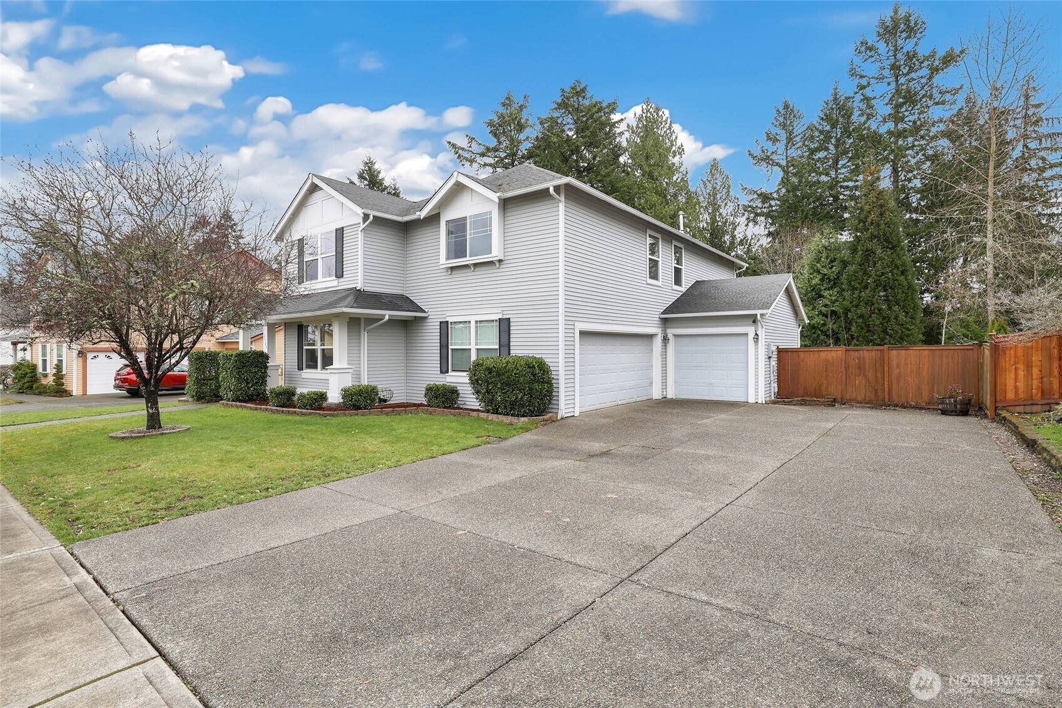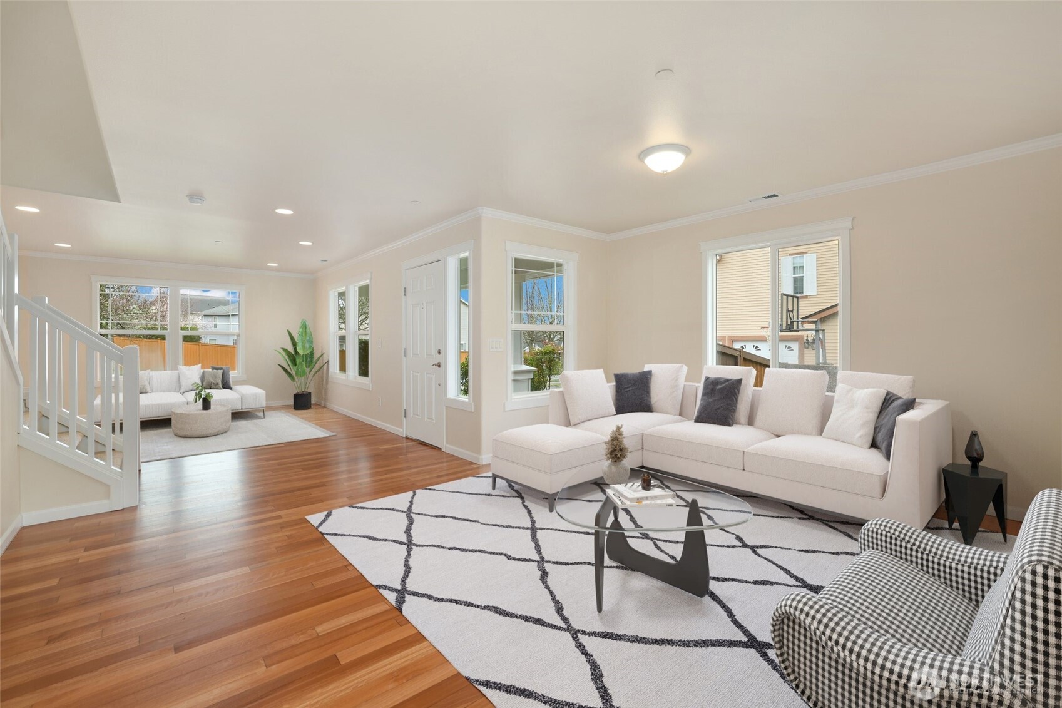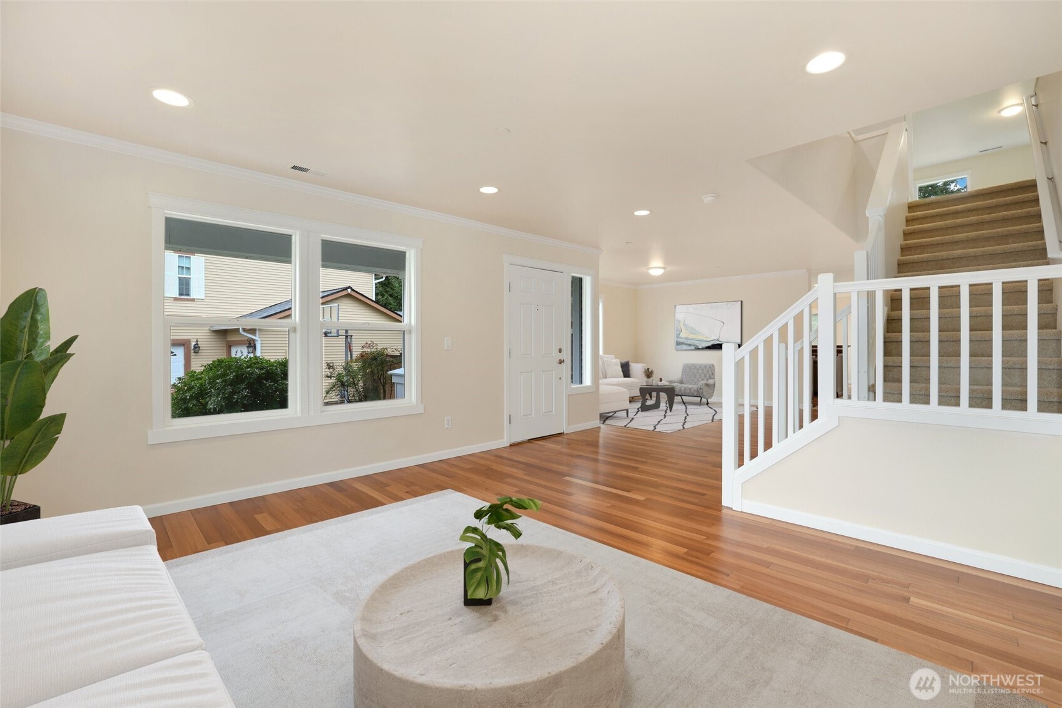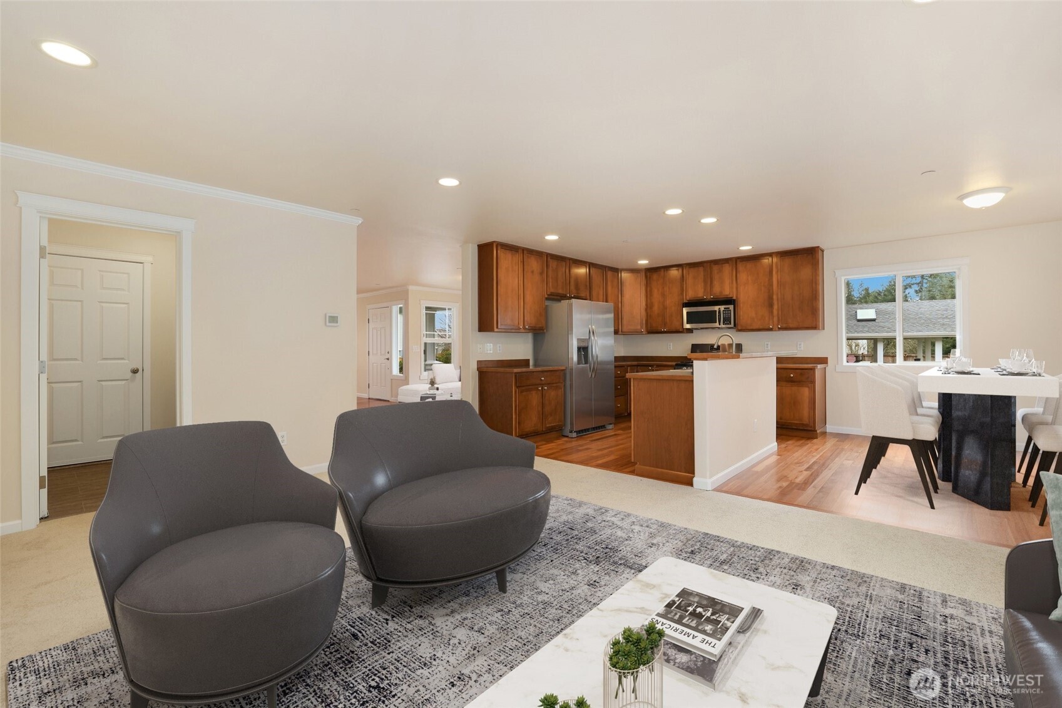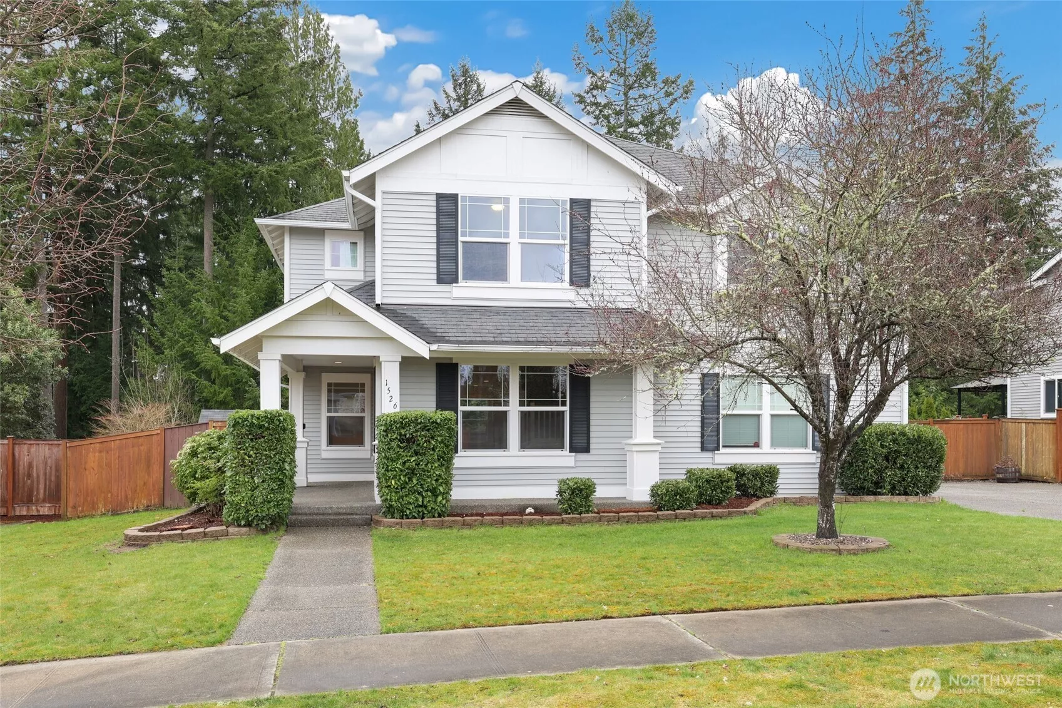
| 1526 Packwood Avenue Dupont WA 98327 | |
| Price | $ 795,000 |
| Listing ID | 2340540 |
| Property Type | Residential |
| County | Pierce |
| Neighborhood | Dupont |
| Beds | 6 |
| Baths | 2 |
| House Size | 3213 |
| Year Built | 2003 |
| Days on market | 20 |
Listed By:
Redfin
Description
Don't miss out on this stunning nearly new SIX bedroom dream home! Step inside and be captivated by the open-concept design, featuring cherry hardwood floors on main level, plus a bedroom on main level, 3/4 bath, large pantry and spacious gourmet kitchen. Upstairs, offers you new carpet and flooring. Home is freshly painted throughout, creating a bright and inviting atmosphere. Enjoy the comfort of central air conditioning, ensuring a cool and refreshing retreat during those hot summer nights. Retreat to your primary suite featuring a spa-like bathroom and a generously sized walk-in closet. Large secondary bedrooms also feature walk-in closets. This remarkable home backs onto a green belt, AND property extends beyond the fence!
Financial Information
List Price: $ 795000
Taxes: $ 5117
Property Features
Community Features: CCRs, Golf, Park, Playground, Trail(s)
Direction Faces: South
Elementary School: Buyer To Verify
Exterior Features: Metal/Vinyl
Fee Frequency: Monthly
Fireplace Features: Gas
Flooring: Carpet, Hardwood, Vinyl Plank
Foundation Details: Poured Concrete
High School: Buyer To Verify
Interior Or Room Features: Bath Off Primary, Dining Room, Double Pane/Storm Window, Fireplace, French Doors, Hardwood, Security System, Walk-In Closet(s), Walk-In Pantry, Wall to Wall Carpet, Water Heater
Levels: Two
Middle Or Junior School: Buyer To Verify
Parking Features: Attached Garage, Detached Garage, Driveway
Roof: Composition
Sewer: Sewer Connected
Structure Type: House
View: Territorial
Water Source: Public
Elementary School: Buyer To Verify
High School: Buyer To Verify
Middle Or Junior School: Buyer To Verify
MLS Area Major: 42 - Dupont
City: Dupont
Subdivision Name: Dupont
Association Fee: 43
Listed By:
Redfin
253-201-3130
