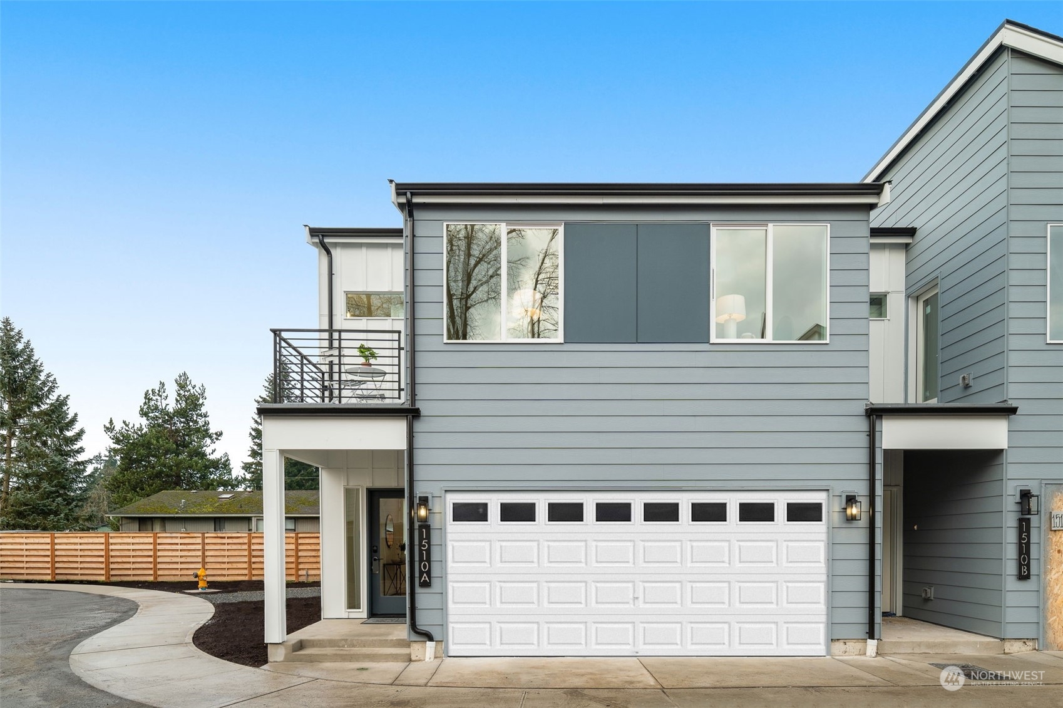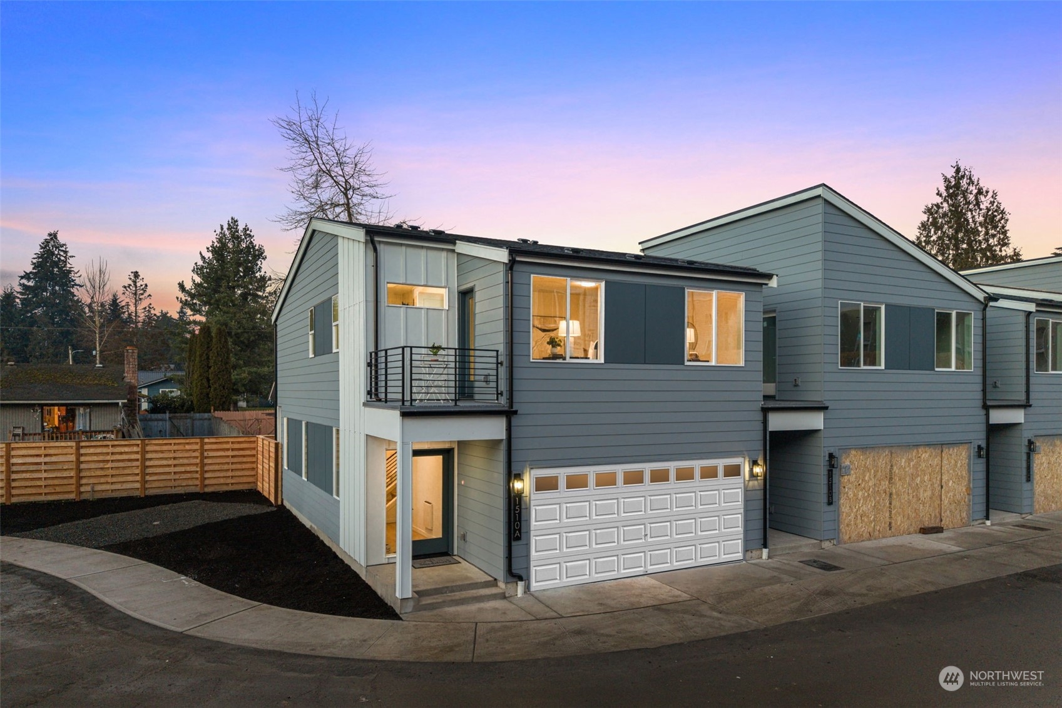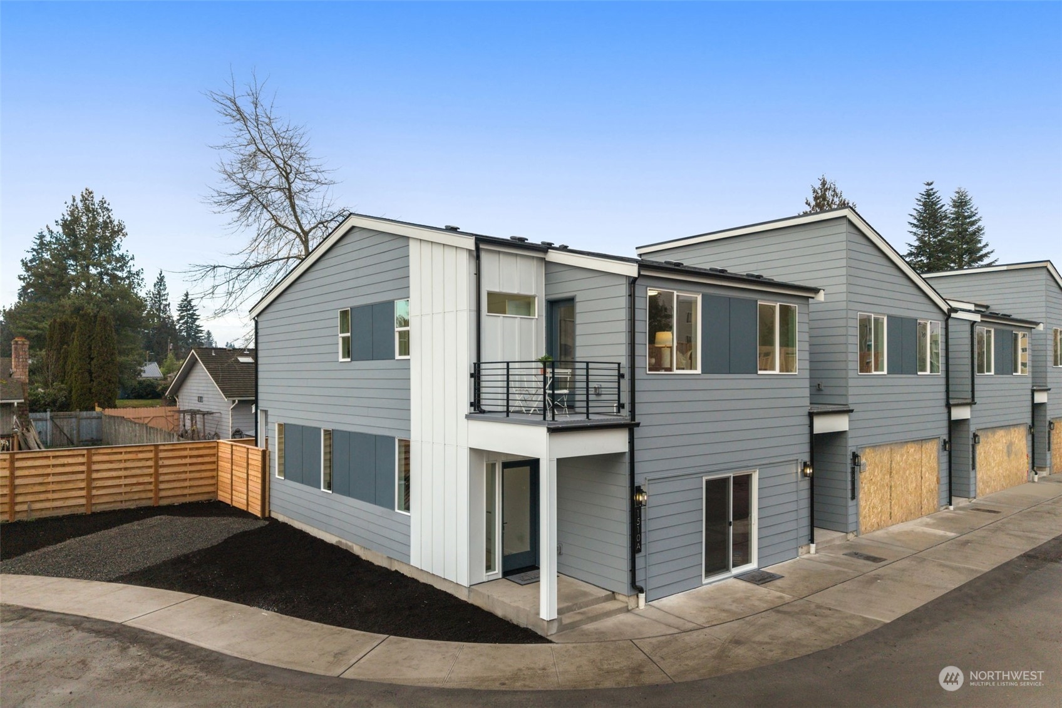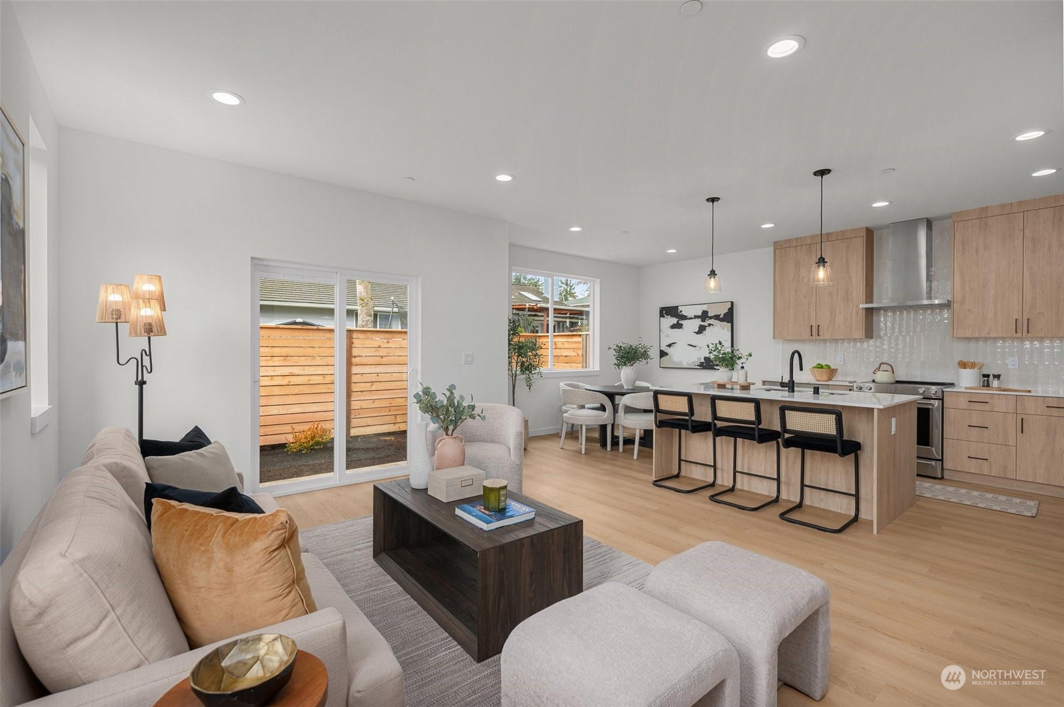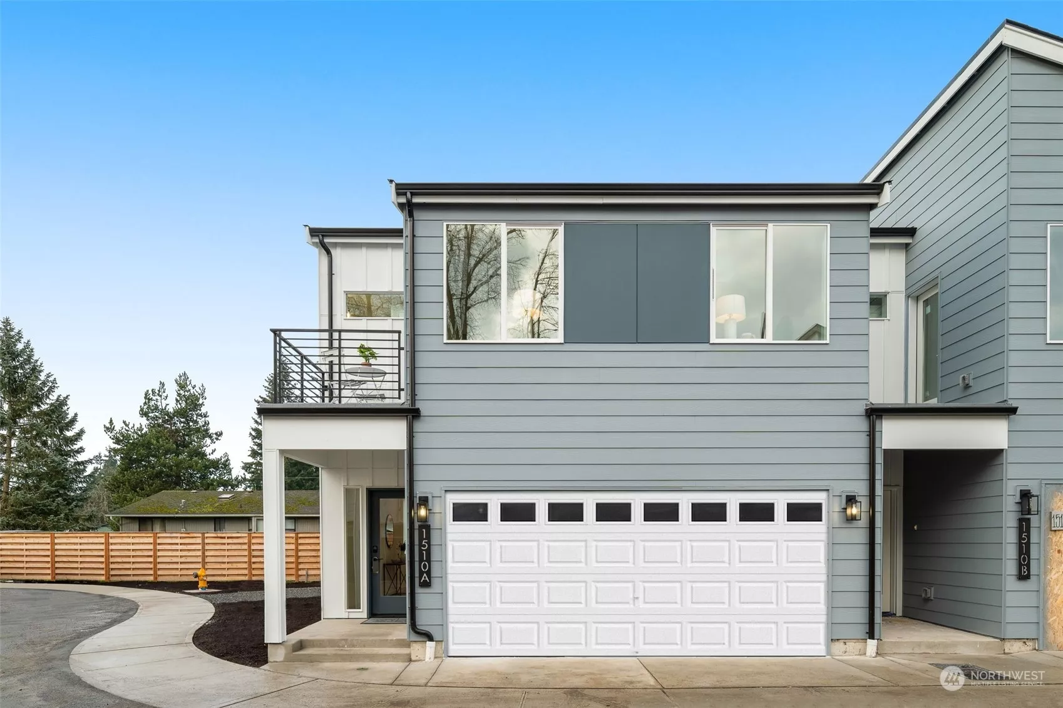
| 1510 D Hollow Dale Place Everett WA 98204 | |
| Price | $ 599,950 |
| Listing ID | 2330148 |
| Property Type | Residential |
| County | Snohomish |
| Neighborhood | South Everett |
| Beds | 3 |
| Baths | 1 |
| House Size | 1614 |
| Year Built | 2025 |
| Days on website | 81 |
Listed By:
Windermere RE/Capitol Hill,Inc
Description
Customize Your Dream Home with the Greencity Tailor Your Home Program! Seller is offering a $5000 buyer credit towards rate buydown. The Cascade floor plan offers 1,614 SF of thoughtfully designed space, featuring 3 bedrooms, 2 baths, and an oversized 2-car EV-ready garage. Enjoy a storage-filled kitchen with quartz counters, two spacious guest bedrooms, and a luxurious primary suite with a walk-in closet and private balcony access. Every room is designed to feel bright, natural, and welcoming. With the Greencity "Tailor Your Home" Program, personalize your home with our GC Design Specialist. Located in a charming residential neighborhood, Hollowdale offers a peaceful setting easy & access to all amenities.
Financial Information
List Price: $ 599950
Property Features
Appliances: Disposal
Community Features: CCRs
Direction Faces: South
Elementary School: Fairmount Elem
Exterior Features: Cement Planked
Fee Frequency: Monthly
Flooring: Carpet, Ceramic Tile, Engineered Hardwood
Foundation Details: Poured Concrete
High School: Mariner High
Interior Or Room Features: Bath Off Primary, Ceramic Tile, Double Pane/Storm Window, High Tech Cabling, Walk-In Closet(s), Wall to Wall Carpet, Water Heater
Levels: Multi/Split
Lot Features: Paved
Middle Or Junior School: Explorer Mid
Parking Features: Attached Garage
Property Condition: Very Good
Roof: Composition
Sewer: Sewer Connected
Structure Type: Townhouse
View: Territorial
Water Source: Public
Elementary School: Fairmount Elem
High School: Mariner High
Middle Or Junior School: Explorer Mid
MLS Area Major: 740 - Everett/Mukilteo
City: Everett
Subdivision Name: South Everett
Association Fee: 1
Listed By:
Windermere RE/Capitol Hill,Inc
206-324-8900
