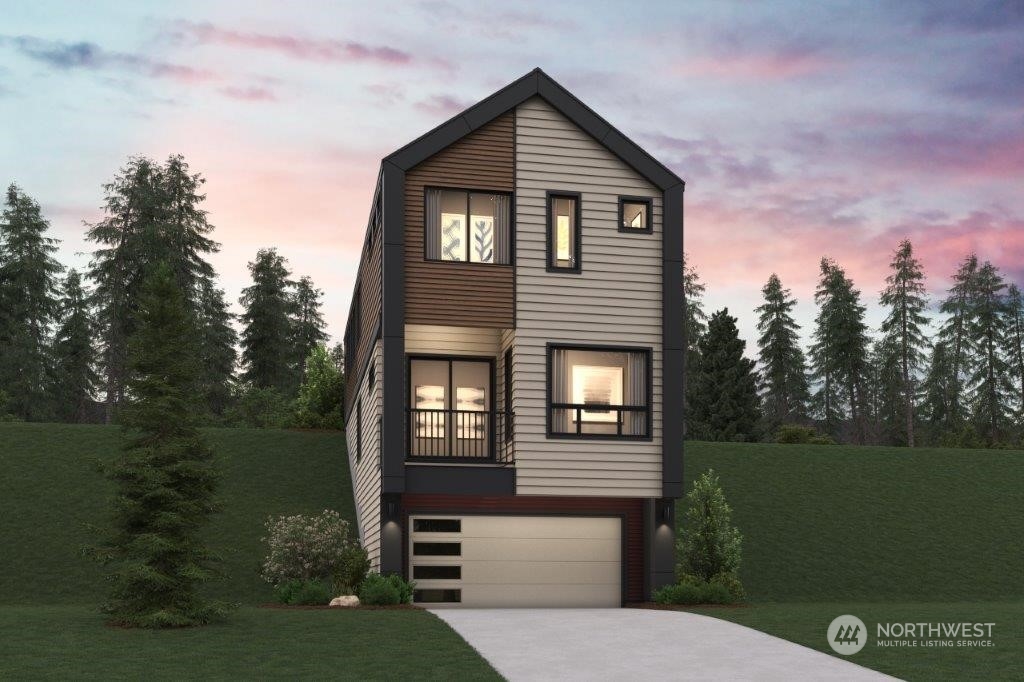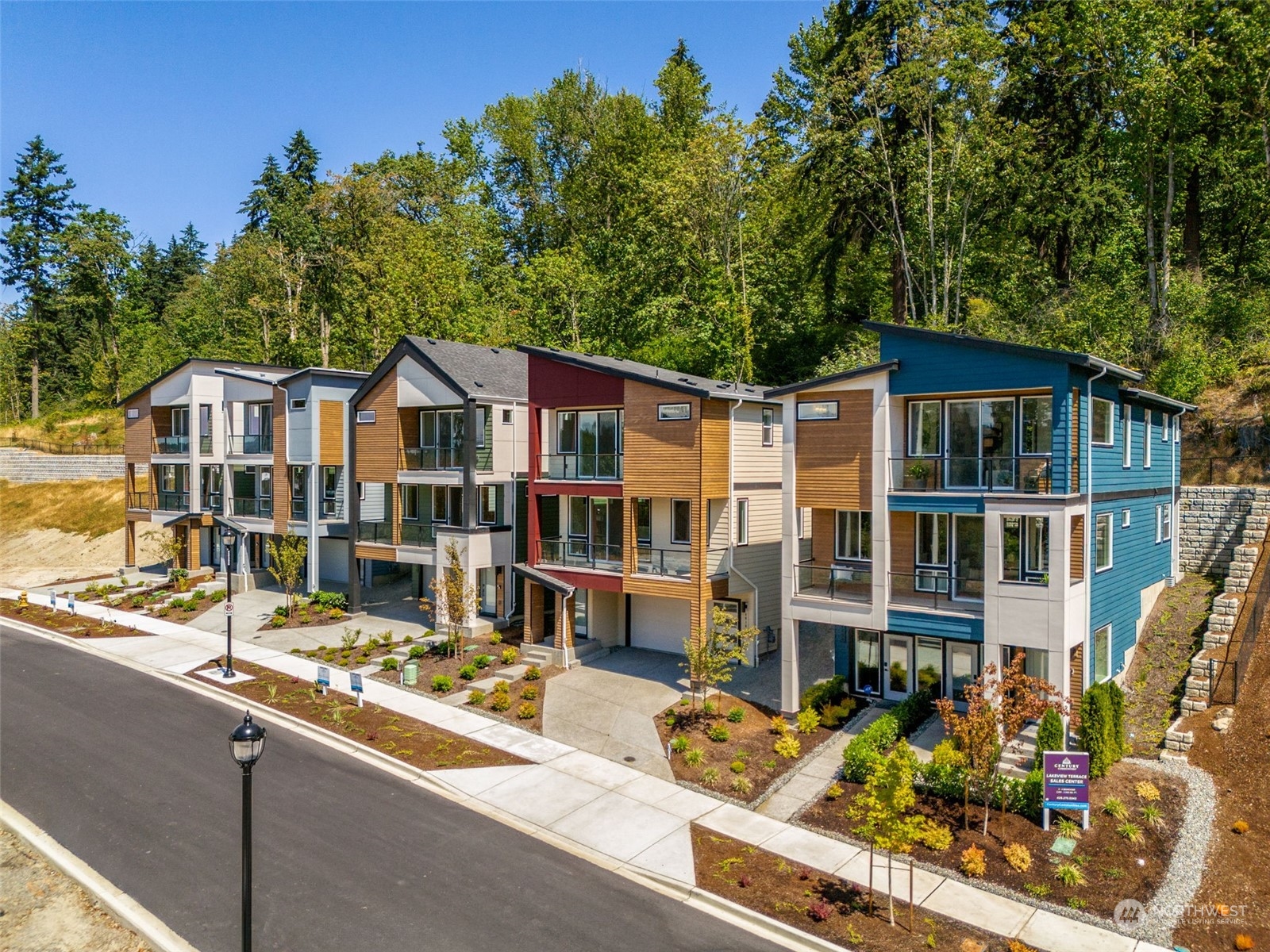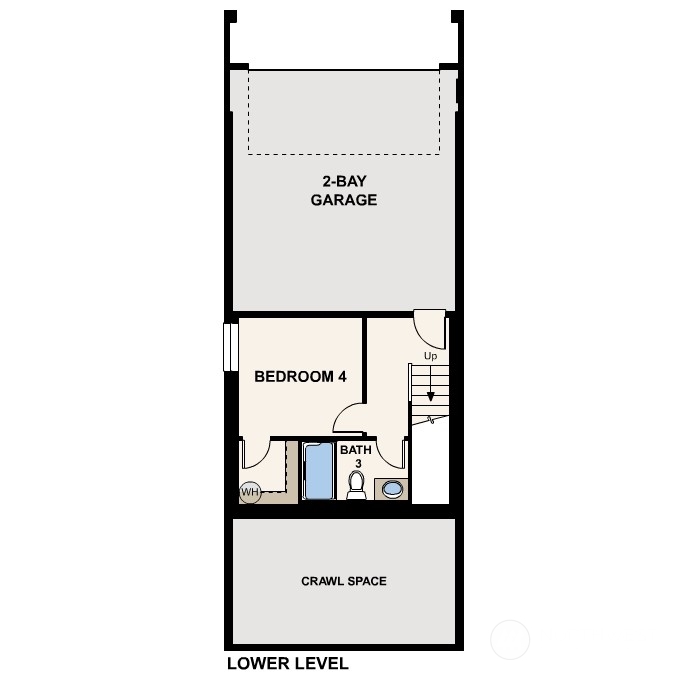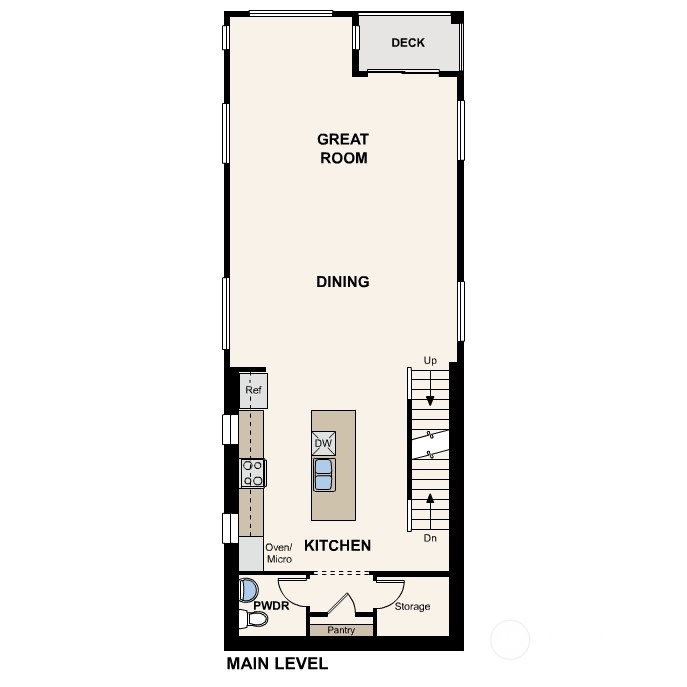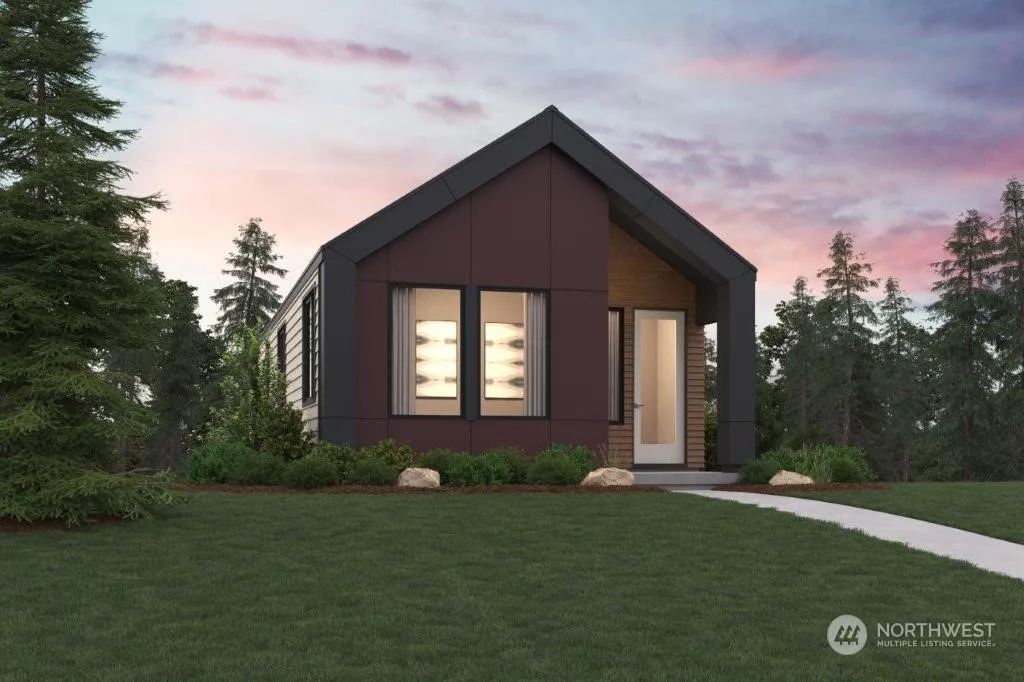
| Unit 25 4027 Aberdeen Way NE Renton WA 98056 | |
| Price | $ 1,249,990 |
| Listing ID | 2329794 |
| Property Type | Residential |
| County | King |
| Neighborhood | Renton |
| Beds | 4 |
| Baths | Full 2 Half |
| House Size | 2230 |
| Year Built | 2025 |
| Days on market | 55 |
Listed By:
BMC Realty Advisors Inc
Description
New modern construction in East Kennydale! Lakeview Terrace, an ultra modern single family community by Century Communities! Introducing our Oscar plan most desirable 4 bedroom home with 3.25 baths. This home offers 2074sqft, an open concept floorplan, great room with fireplace, island kitchen, & deck. Entry on bedroom level (3rd floor). 3rd floor are 3 bedrooms, including primary suite with large WIC and 1 bedroom on lower level with hall bath. Fully Upgraded! Estimated for fall completion. New home warranty, energy efficient, low maintenance, updated safety & modern lifestyle design elements. Customer registration policy: Site Reg 4187. TAXES NOT YET ASSESSED. ALL PICTURES ARE OF OUR DECORATED MODEL, FOR ILLUSTRATIVE PURPOSES ONLY.
Financial Information
List Price: $ 1249990
Taxes: $ 12700
Property Features
Appliances: Disposal, Double Oven
Community Features: CCRs, Playground
Direction Faces: East
Elementary School: Hazelwood Elem
Exterior Features: Cement Planked, Cement/Concrete, Wood
Fee Frequency: Monthly
Fireplace Features: Electric
Flooring: Carpet, Vinyl Plank
Foundation Details: Poured Concrete
High School: Hazen Snr High
Interior Or Room Features: Bath Off Primary, Double Pane/Storm Window, Fireplace, SMART Wired, Walk-In Closet(s), Wall to Wall Carpet, Water Heater
Levels: Multi/Split
Lot Features: Curbs, Paved
Middle Or Junior School: Risdon Middle School
Parking Features: Attached Garage
Property Condition: Under Construction
Roof: Composition
Sewer: Sewer Connected
Structure Type: House
Water Source: Public
Elementary School: Hazelwood Elem
High School: Hazen Snr High
Middle Or Junior School: Risdon Middle School
MLS Area Major: 350 - Renton/Highlands
City: Renton
Subdivision Name: Renton
Association Fee: 166
Listed By:
BMC Realty Advisors Inc
425-775-8661
