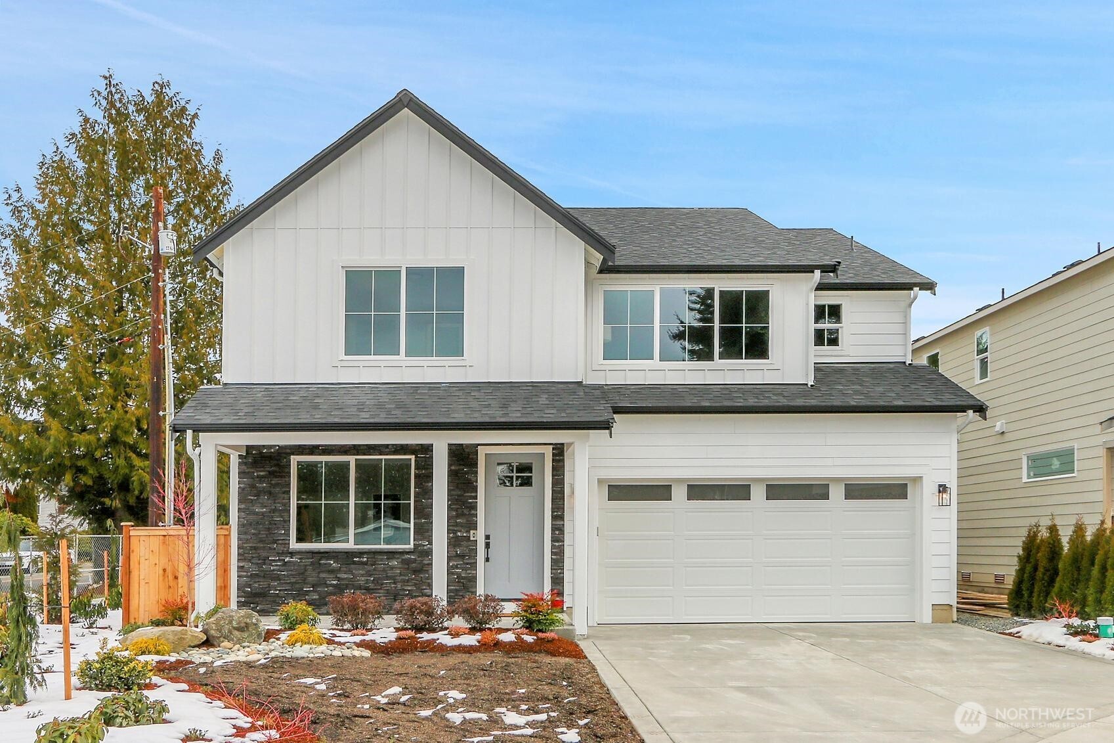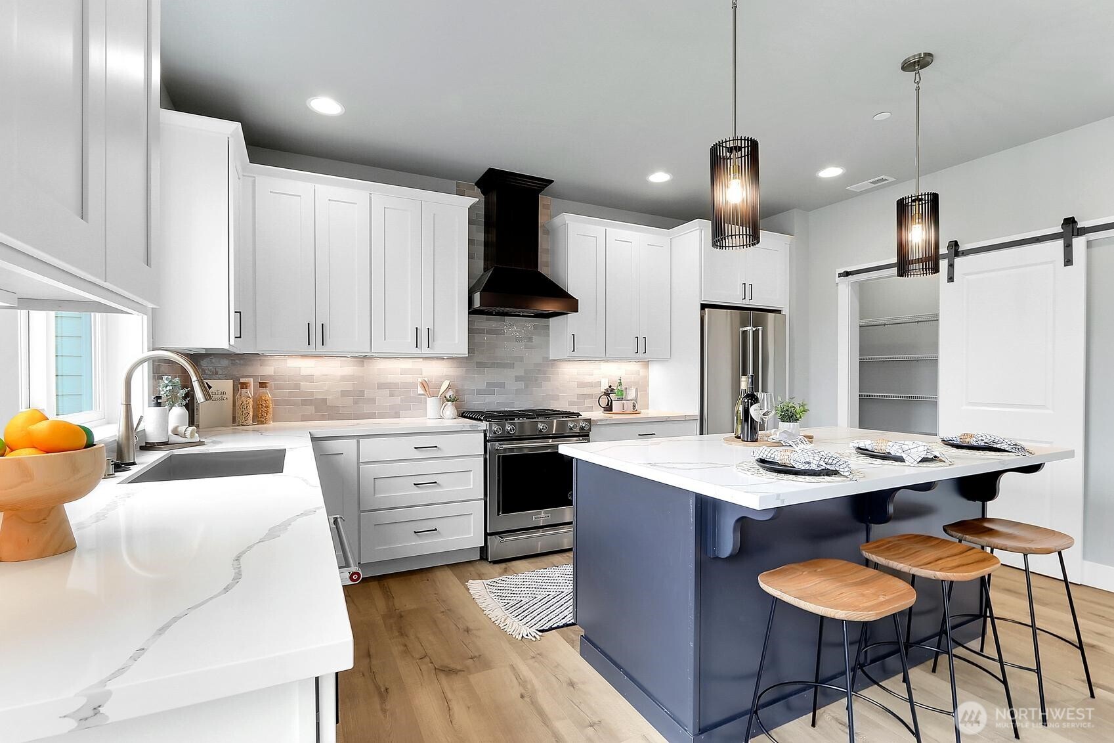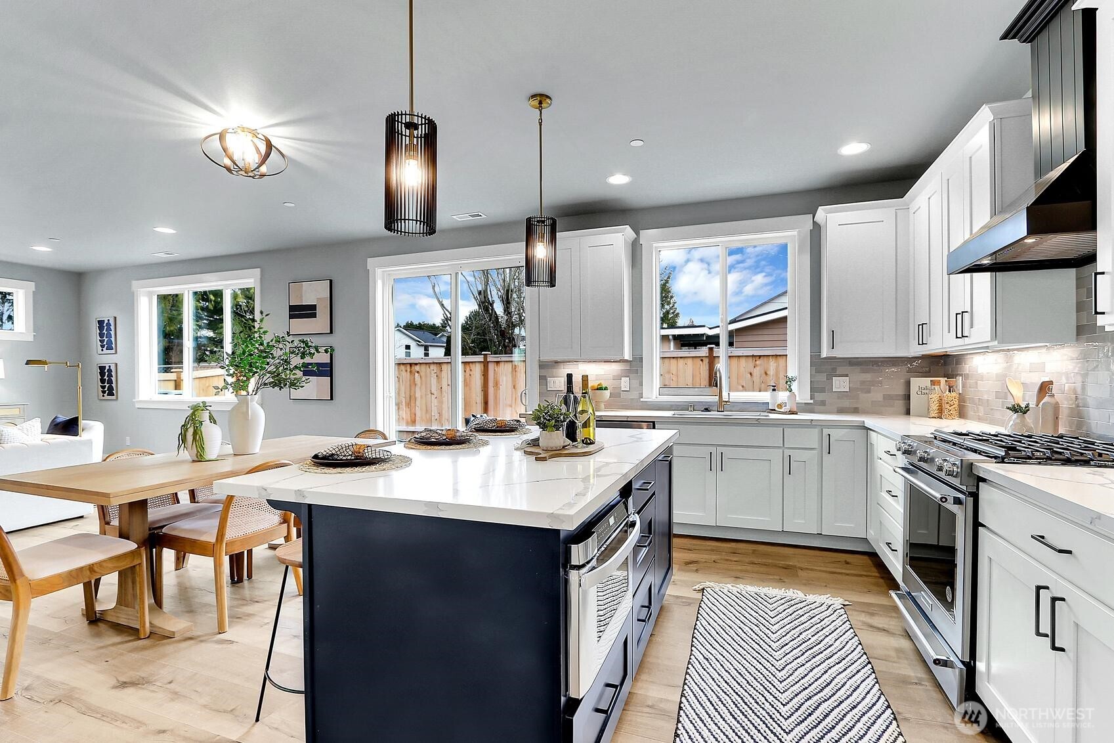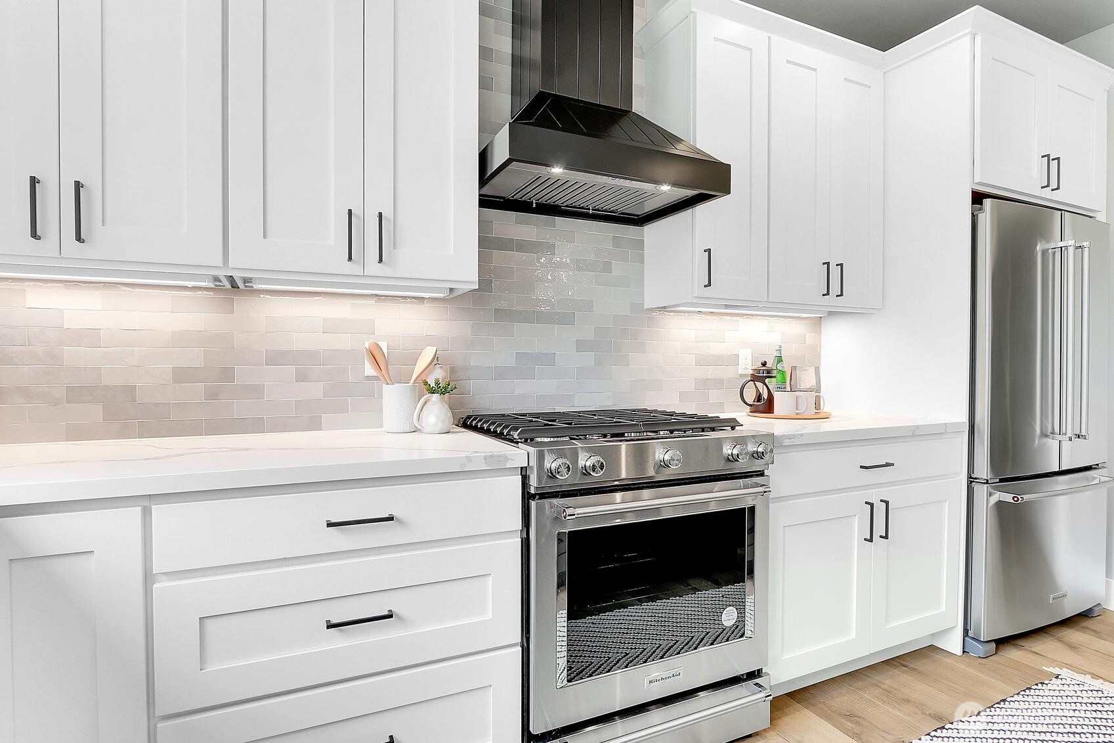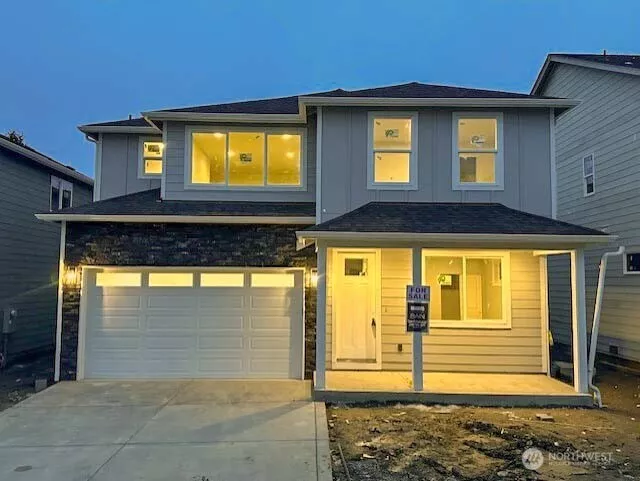
| 14115 15th Avenue W Lynnwood WA 98087 | |
| Price | $ 1,109,000 |
| Listing ID | 2333803 |
| Property Type | Residential |
| County | Snohomish |
| Neighborhood | Lake Stickney |
| Beds | 4 |
| Baths | 2 |
| House Size | 2401 |
| Year Built | 2025 |
| Days on market | 40 |
Listed By:
Coldwell Banker Bain
Description
A $14,000 Builder Bonus is available on this home! Welcome to Madison Park! 13 new designer homes, (8 already Sold!) in a great location next to Lake Stickney Elementary. Open floor plans, spacious kitchens, designer tile, slab quartz counters, stainless appliances, walk-in pantries, and large Islands overlooking the great room, w/gas fireplace, opening to fenced/landscaped yards. High-efficiency home systems w/air conditioning and wired for electric car charging. Unit 11 is 2401sf w/main floor home office which could be the 4th bedroom and a ¾ powder room. 2nd-floor w/sizeable Primary Suite w/spa-like 5-piece bath, free-standing tub, walk-in closet, 2 additional bedrooms, large open bonus room, and laundry. 2-10 home warranty included!
Financial Information
List Price: $ 1109000
Taxes: $ 7800
Property Features
Appliances: Disposal
Community Features: CCRs
Direction Faces: West
Elementary School: Lake Stickney Elem
Exterior Features: Cement Planked, Stone, Wood
Fee Frequency: Annually
Fireplace Features: Gas
Flooring: Carpet, Ceramic Tile, Laminate, Vinyl
Foundation Details: Poured Concrete
High School: Mariner High
Interior Or Room Features: Bath Off Primary, Ceramic Tile, Double Pane/Storm Window, Fireplace, Laminate Hardwood, Walk-In Closet(s), Walk-In Pantry, Wall to Wall Carpet, Water Heater
Levels: Two
Lot Features: Cul-De-Sac, Curbs, Dead End Street, Paved, Sidewalk
Middle Or Junior School: Voyager Mid
Parking Features: Attached Garage
Property Condition: Very Good
Roof: Composition
Sewer: Sewer Connected
Structure Type: House
View: Territorial
Water Source: Public
Elementary School: Lake Stickney Elem
High School: Mariner High
Middle Or Junior School: Voyager Mid
MLS Area Major: 740 - Everett/Mukilteo
City: Lynnwood
Subdivision Name: Lake Stickney
Association Fee: 660
Listed By:
Coldwell Banker Bain
425-290-7510
