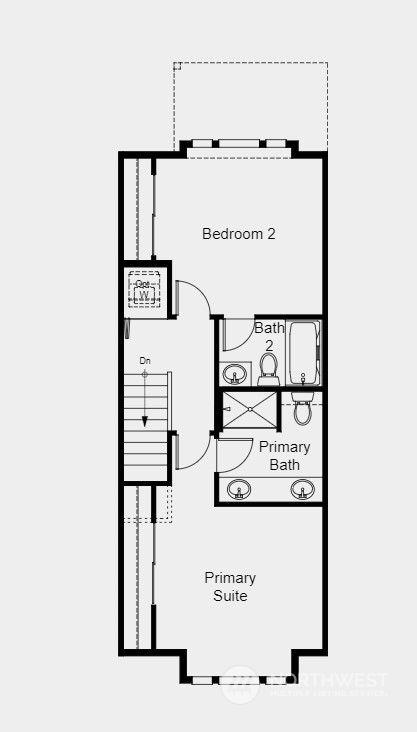
| Unit 105 19218 69th Circle NE Redmond WA 98052 | |
| Price | $ 1,079,999 |
| Listing ID | 2288024 |
| Property Type | Condominium |
| County | King |
| Neighborhood | Union Hill |
| Beds | 2 |
| Baths | 2 Full 1 Half |
| Year Built | 2024 |
| Days on market | 166 |
Listed By:
Cascadian King Company, L.L.C.
Description
MLS#2288024 REPRESENTATIVE PHOTOS. April Completion - The E1D is a charming two-bedroom townhome offering a 1-car garage. The lower level features a versatile den and a convenient powder room. On the main level, a spacious, covered deck extends from the living room, with the dining room and kitchen completing the open-concept layout. The upper level includes a primary bedroom with an ensuite bathroom featuring dual vanities, a second bedroom and a guest bathroom. Design highlights include: GE Cafe appliance package, extended revwood floor on lower level, and car charger. Builder broker registration policy requires, if represented, your broker register you with Community Site agent prior to OR with you, on your 1st visit.
Financial Information
List Price: $ 1079999
Taxes: $ 11000
Property Features
Association Fee Includes: Common Area Maintenance, Lawn Service, Road Maintenance
Direction Faces: West
Elementary School: Dickinson Elem
Exterior Features: Cement Planked, Wood, Wood Products
Fee Frequency: Monthly
Fireplace Features: Electric
Flooring: Carpet, Ceramic Tile, Laminate
Green Energy Efficient: Double Wall
High School: Eastlake High
Interior Or Room Features: Ceramic Tile, Fireplace, Laminate Hardwood, Wall to Wall Carpet, Water Heater
Levels: Multi/Split
Lot Features: Paved, Sidewalk
Middle Or Junior School: Evergreen Middle
Parking Features: Individual Garage
Pets Allowed: Subj to Restrictions
Roof: Composition
Structure Type: Townhouse
Elementary School: Dickinson Elem
High School: Eastlake High
Middle Or Junior School: Evergreen Middle
MLS Area Major: 550 - Redmond/Carnation
City: Redmond
Subdivision Name: Union Hill
Association Fee: 282
Listed By:
Cascadian King Company, L.L.C.
425-586-7700




