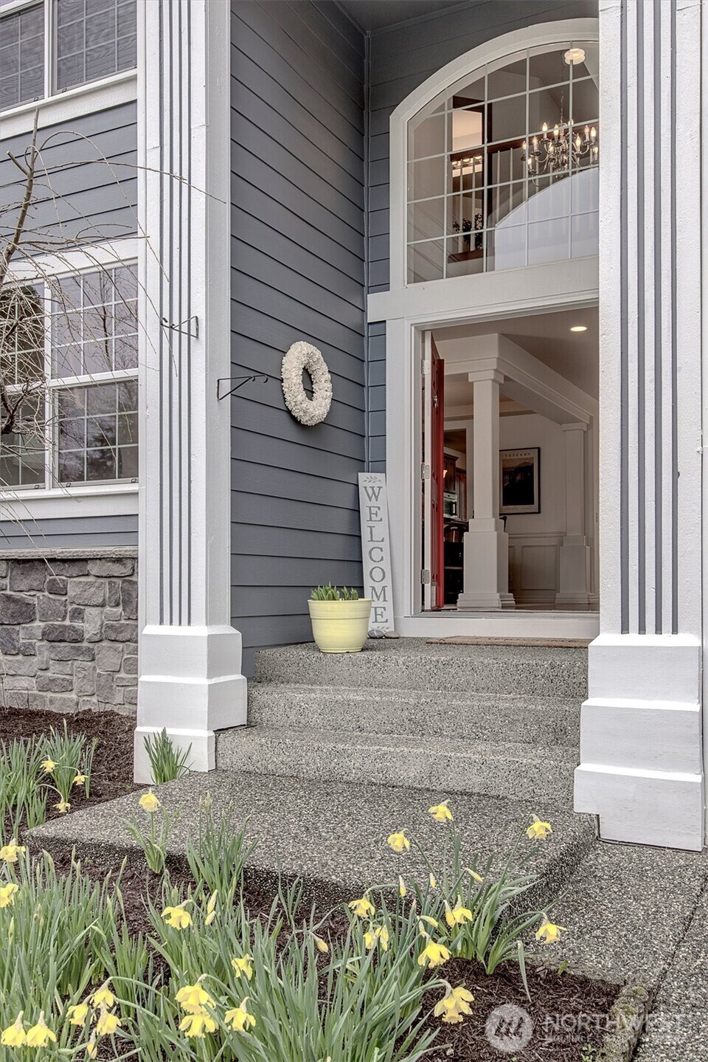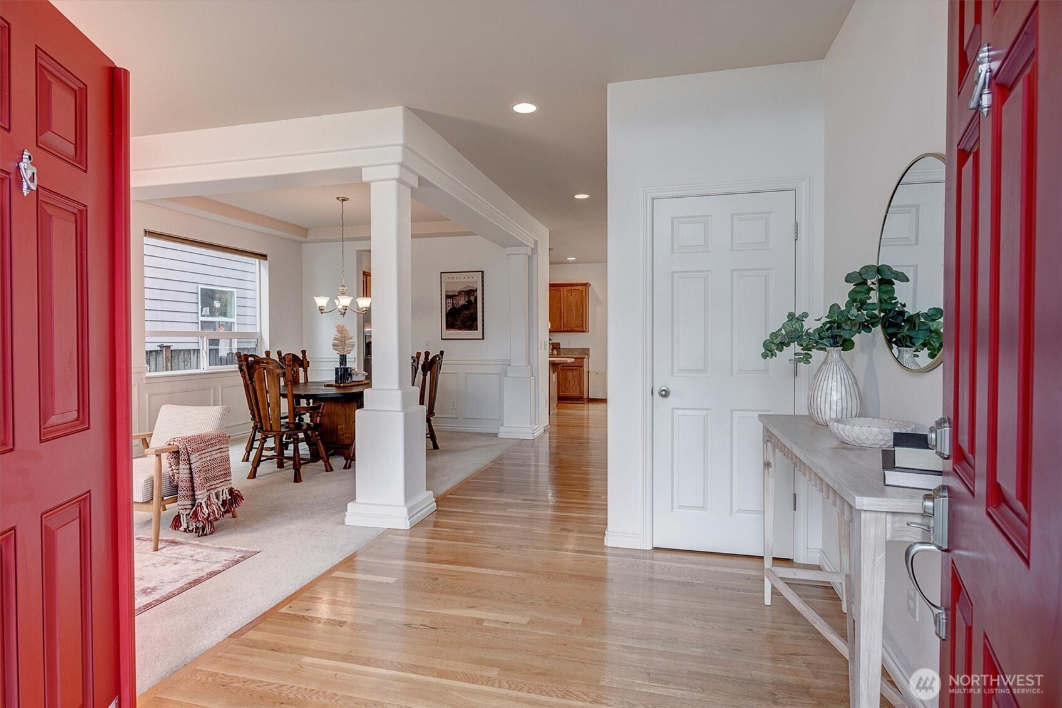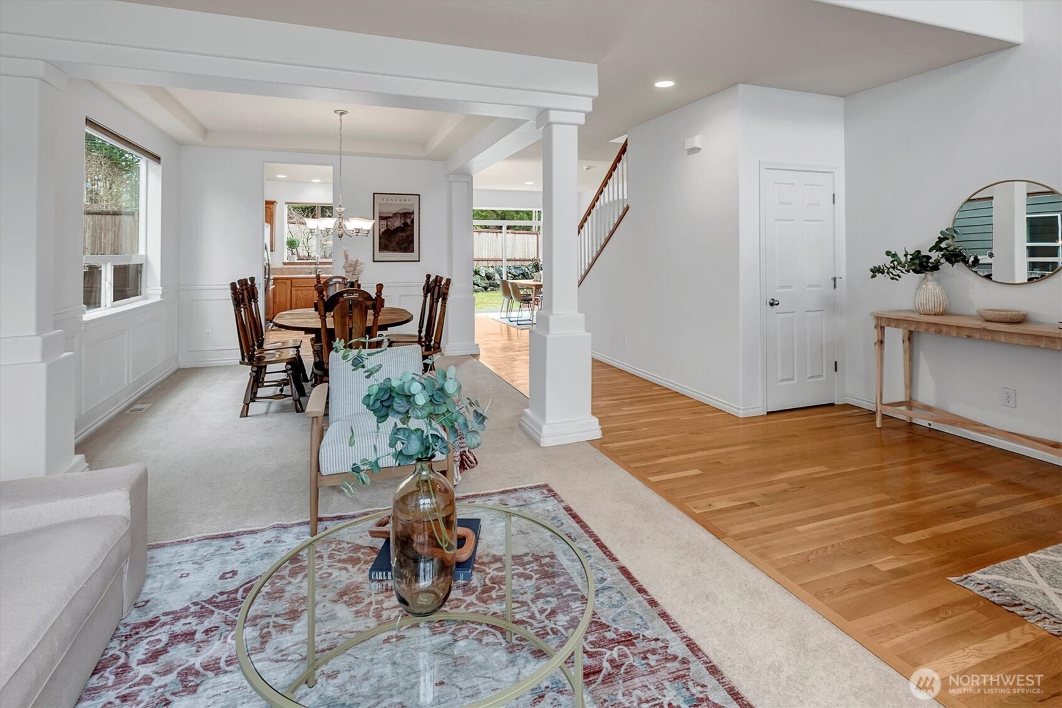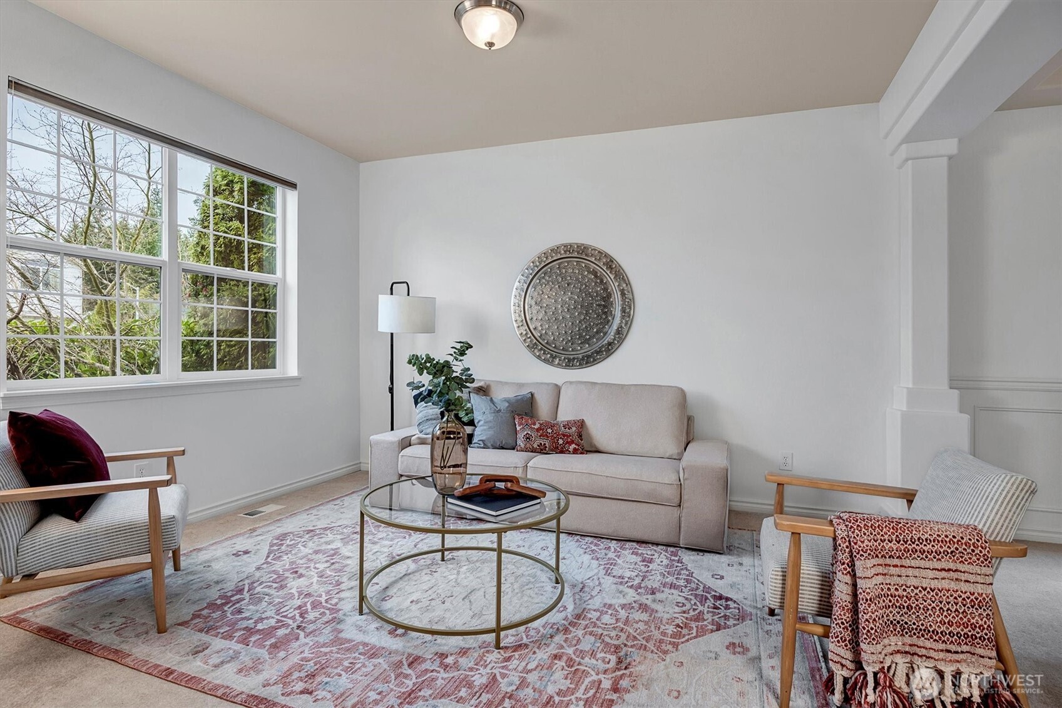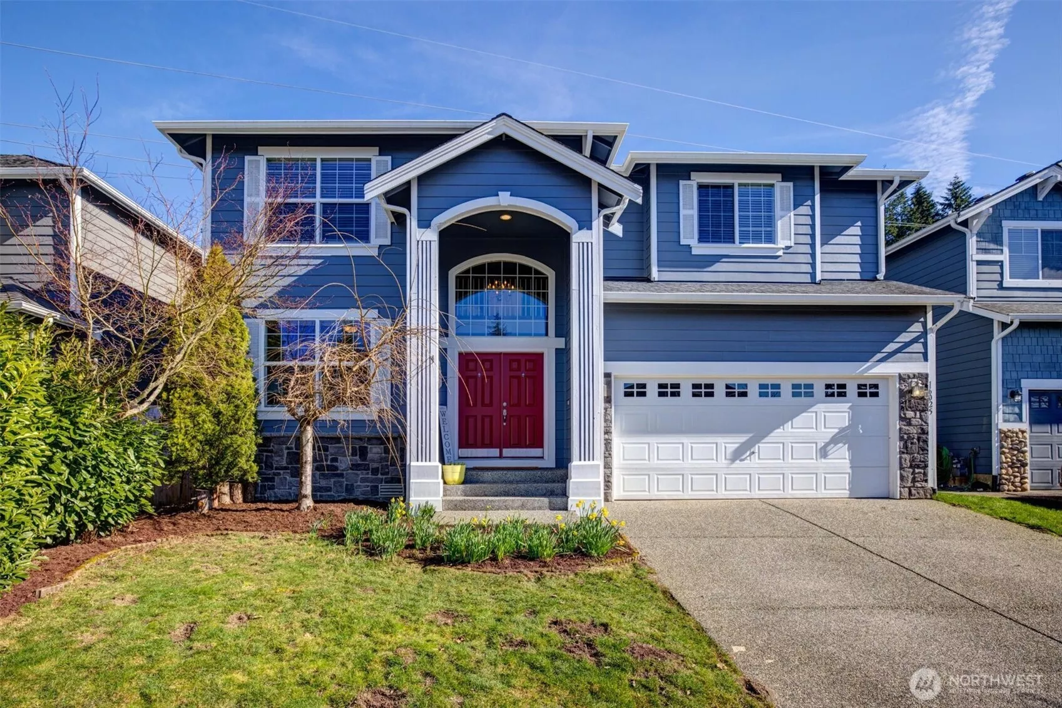
| 16025 41st Avenue SE Bothell WA 98012 | |
| Price | $ 1,100,000 |
| Listing ID | 2335642 |
| Property Type | Residential |
| County | Snohomish |
| Neighborhood | Mill Creek |
| Beds | 4 |
| Baths | 2 Full 1 Half |
| House Size | 2633 |
| Year Built | 2006 |
| Days on market | 28 |
Listed By:
John L. Scott, Inc.
Description
Welcome to this lovingly cared-for home in one of North Bothell’s most desirable neighborhoods. Step thru grand double doors into the 2-story foyer, bathed in natural light and framed by an open hallway above, enhancing the home’s inviting ambiance. The sunny kitchen boasts SS appliances, a 5-burner gas range, & pantry. It seamlessly transitions to the family room w/a slider leading to the fully fenced backyard w/large deck. Upper primary suite w/5 PC bath, double vanity & large walk-in closet. 3 more beds w/walk in closets+huge bonus room. Guest bath w/double vanity, skylights@hallway. Large utility room on main, newer H2O tank & new exterior/interior paint. Close to Mill Creek, great access to I-405/I-5. Excellent schools! Pre-inspected.
Financial Information
List Price: $ 1100000
Taxes: $ 9059
Property Features
Appliances: Disposal
Direction Faces: East
Elementary School: Tambark Creek Elementary
Exterior Features: Cement Planked, Stone, Wood
Fireplace Features: Gas
Flooring: Carpet, Hardwood, Vinyl
Foundation Details: Poured Concrete
High School: Henry M. Jackson Hig
Interior Or Room Features: Bath Off Primary, Dining Room, Double Pane/Storm Window, Fireplace, French Doors, Hardwood, Skylight(s), Vaulted Ceiling(s), Walk-In Closet(s), Wall to Wall Carpet, Water Heater
Levels: Two
Lot Features: Paved, Sidewalk
Middle Or Junior School: Gateway Mid
Parking Features: Attached Garage
Property Condition: Very Good
Roof: Composition
Sewer: Sewer Connected
Structure Type: House
Vegetation: Garden Space
Water Source: Public
Elementary School: Tambark Creek Elementary
High School: Henry M. Jackson Hig
Middle Or Junior School: Gateway Mid
MLS Area Major: 610 - Southeast Snohomish
City: Bothell
Subdivision Name: Mill Creek
Listed By:
John L. Scott, Inc.
425-454-2437
