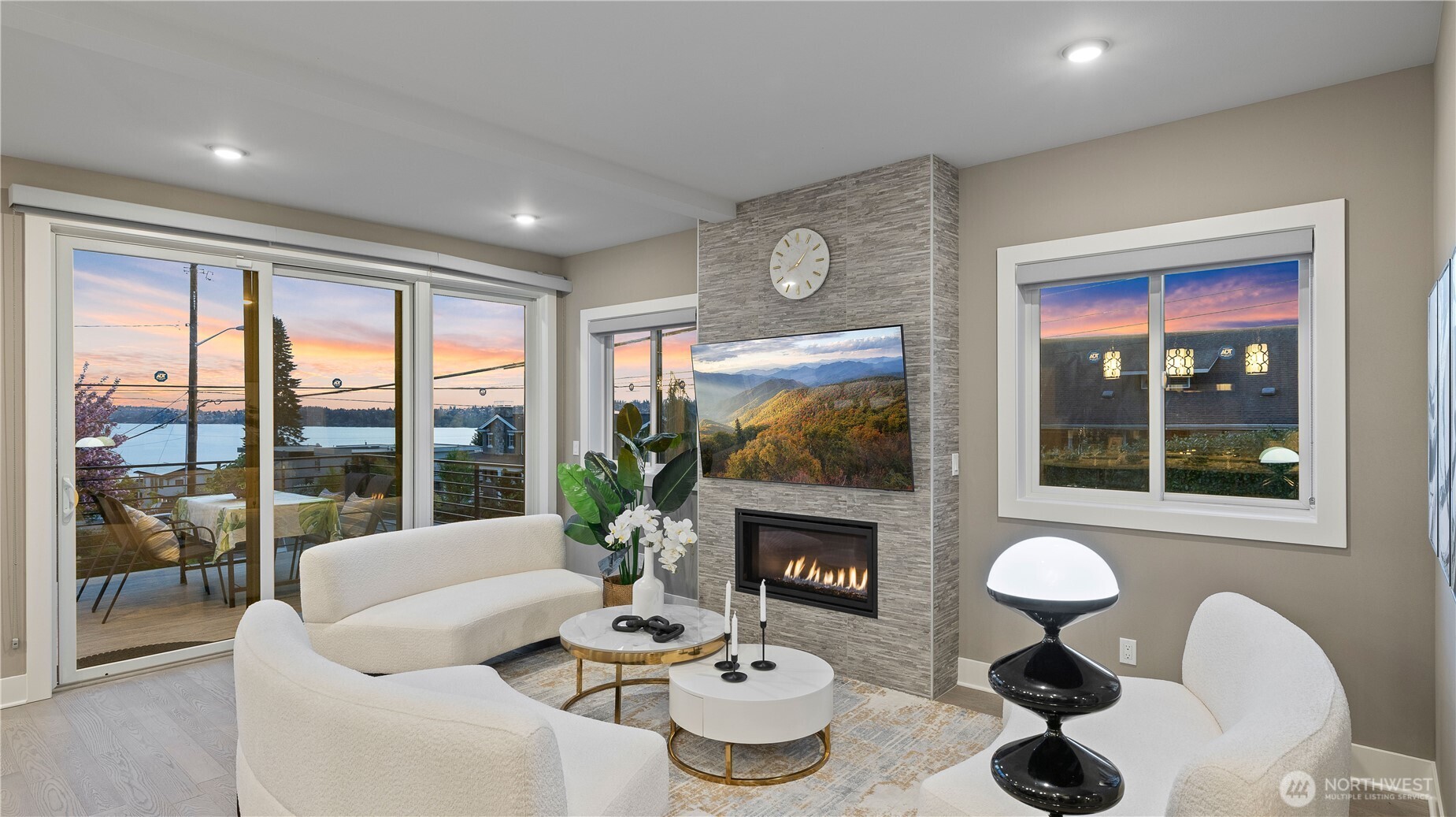
| 1006 4th Street W Kirkland WA 98033 | |
| Price | $ 4,270,000 |
| Listing ID | 2357836 |
| Property Type | Residential |
| County | King |
| Neighborhood | West Of Market |
| Beds | 4 |
| Baths | 3 |
| House Size | 3330 |
| Year Built | 2022 |
| Days on website | 3 |
Listed By:
Keller Williams Realty Bothell
Description
Discover this stunning custom-built home on a premium corner lot in the highly desirable West of Market neighborhood. Enjoy rare, panoramic lake views from all 3 levels, reflecting a perfect blend of elegant design, refined finishes, and timeless architecture. The main level offers a gourmet kitchen with wood cabinetry, hardwood floors, a den, and a spacious living area that opens to an expansive deck with breathtaking views of the lake, mountains, and city skyline. Upstairs, the luxurious primary suite features a private view deck, a five-piece bath, and a WIC. A guest ensuite with its own deck adds comfort and privacy. Fully finished basement includes soaring ceilings, rec area, two more bedrooms with a full bath. SIMPLY STUNNING!
Financial Information
List Price: $ 4270000
Taxes: $ 28965
Property Features
Appliances: Disposal
Basement: Daylight, Finished
Direction Faces: West
Elementary School: Peter Kirk Elementary
Exterior Features: Cement Planked, Stone, Stucco
Fireplace Features: Gas
Flooring: Carpet, Ceramic Tile, Hardwood, Vinyl Plank
Foundation Details: Poured Concrete
High School: Lake Wash High
Interior Or Room Features: Bath Off Primary, Ceramic Tile, Dining Room, Double Pane/Storm Window, Fireplace, Hardwood, Security System, Skylight(s), Sprinkler System, Walk-In Closet(s), Walk-In Pantry, Wall to Wall Carpet, Water Heater
Levels: Two
Lot Features: Alley, Corner Lot, Curbs, Paved, Sidewalk
Middle Or Junior School: Kirkland Middle
Parking Features: Attached Garage, Driveway
Property Condition: Very Good
Roof: Composition
Sewer: Sewer Connected
Structure Type: House
Vegetation: Garden Space
View: City, Lake, Mountain(s), Territorial
Water Source: Public
Elementary School: Peter Kirk Elementary
High School: Lake Wash High
Middle Or Junior School: Kirkland Middle
MLS Area Major: 560 - Kirkland/Bridle Trails
City: Kirkland
Subdivision Name: West Of Market
Listed By:
Keller Williams Realty Bothell
425-482-6100




