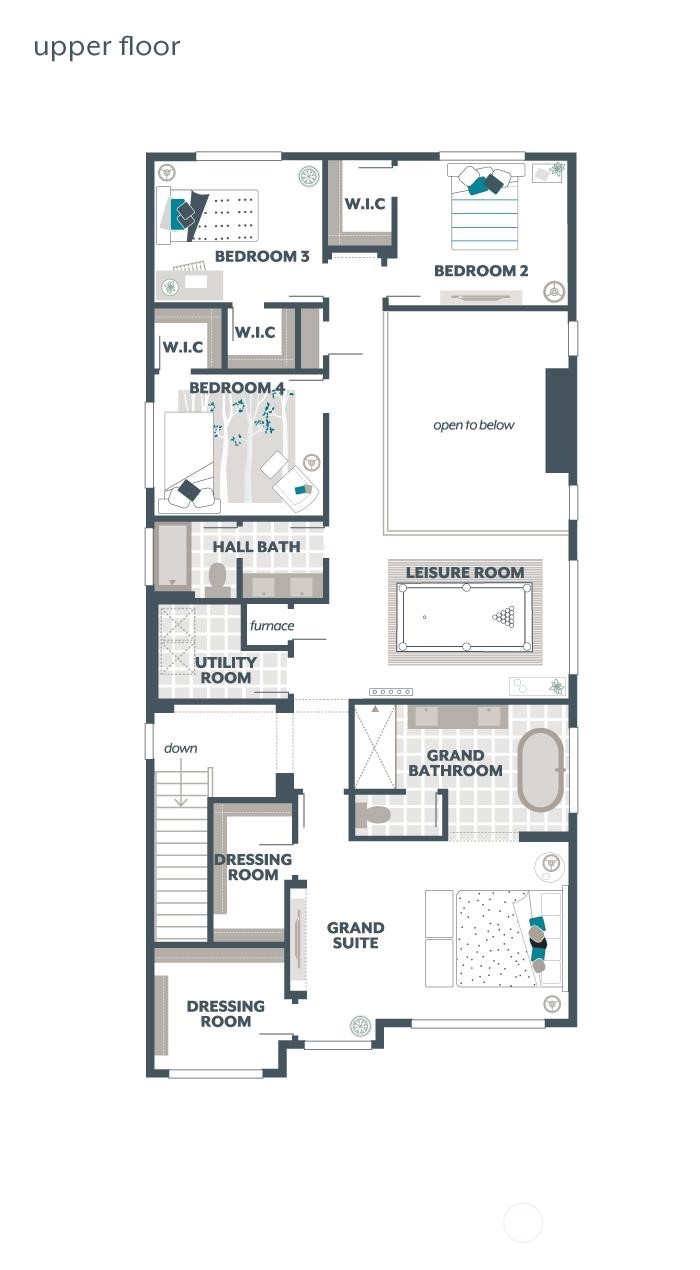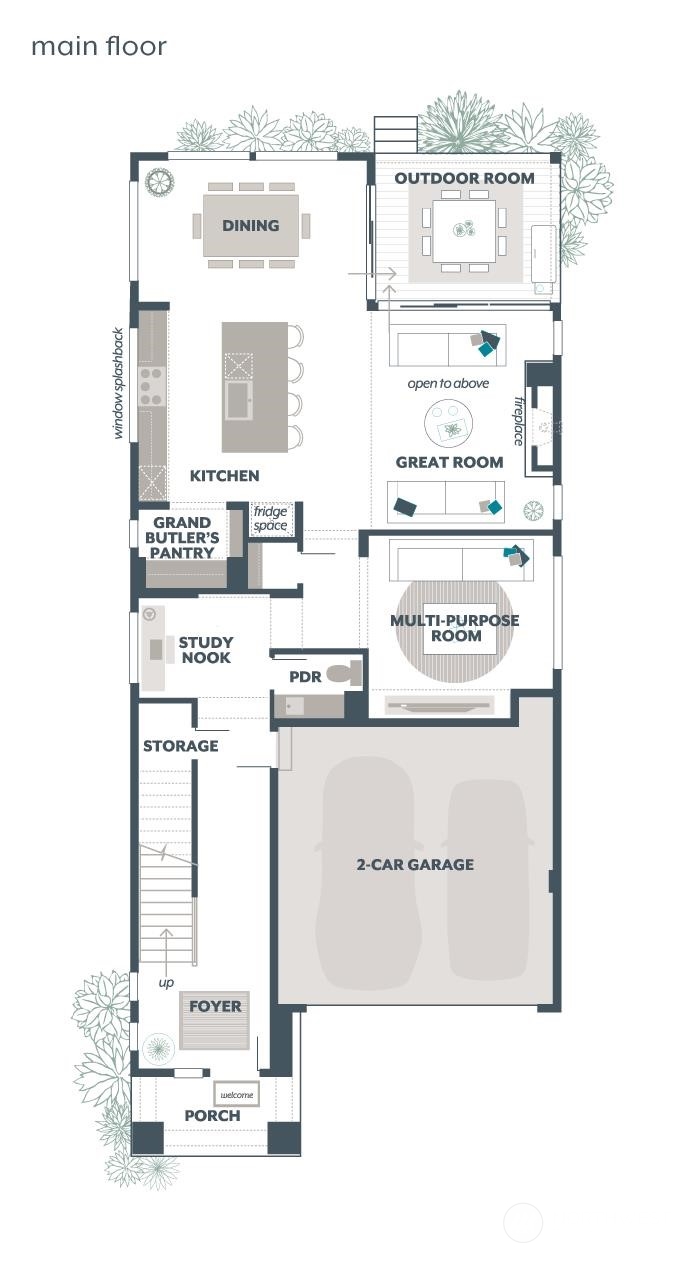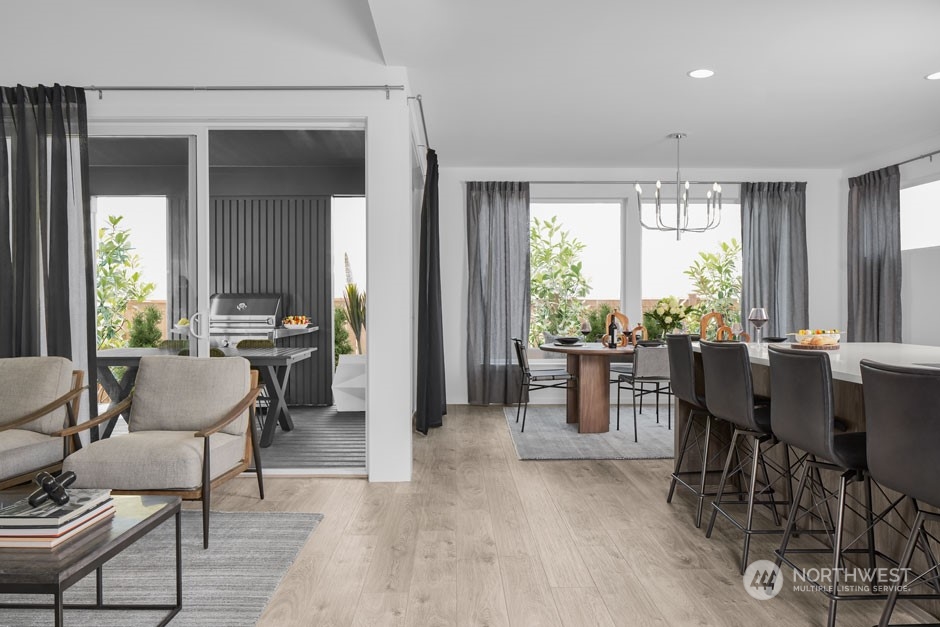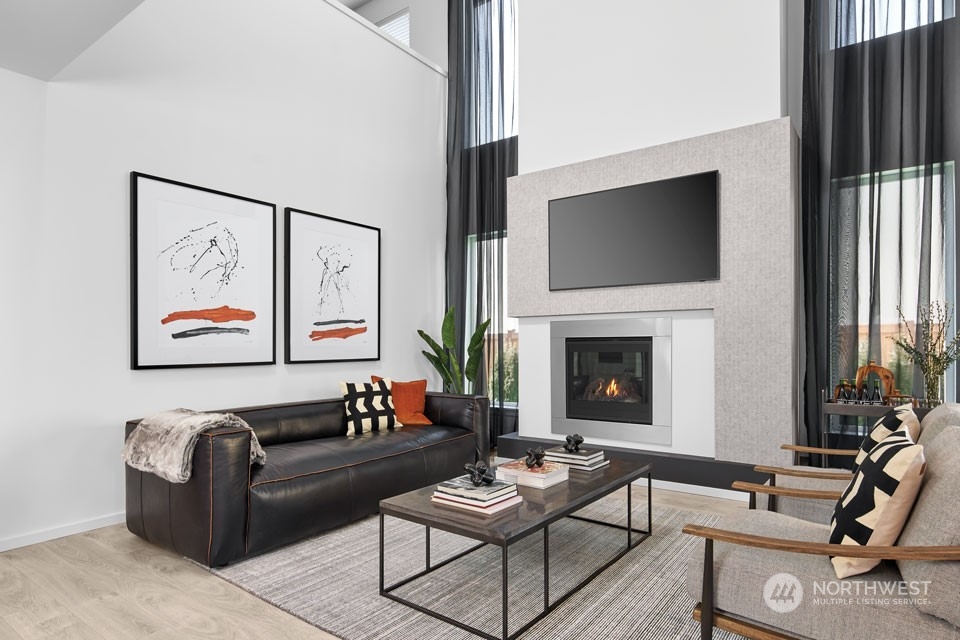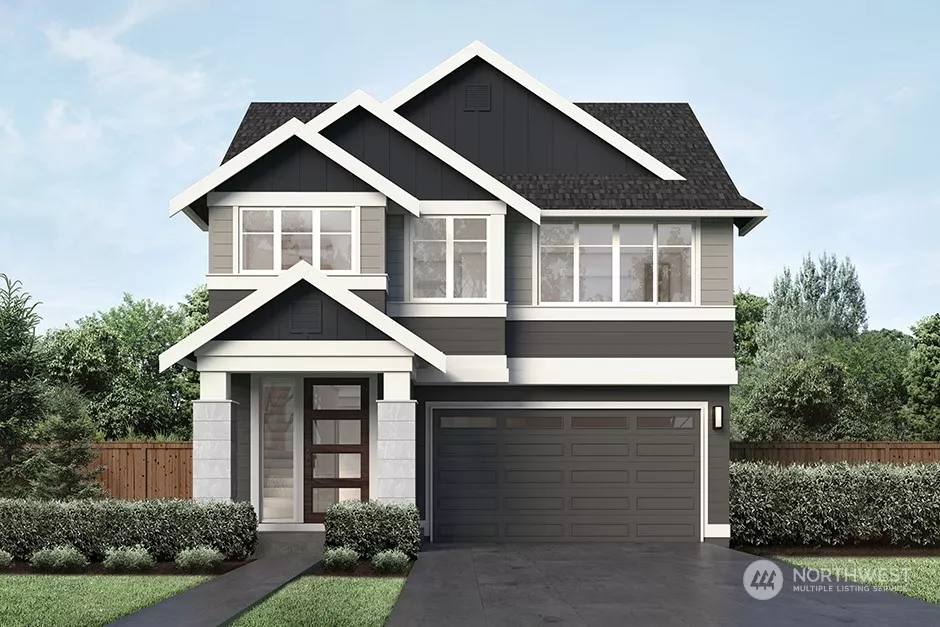
| 19820 39th Drive SE Bothell WA 98012 | |
| Price | $ 1,731,450 |
| Listing ID | 2309932 |
| Property Type | Residential |
| County | Snohomish |
| Neighborhood | North Creek |
| Beds | 4 |
| Baths | 2 Full 1 Half |
| House Size | 2982 |
| Year Built | 2024 |
| Days on market | 9 |
Listed By:
Teambuilder KW
Description
Offers due by 3pm 11.19.2024. The Birch by MainVue Homes at community is a home design rich in style and flexibility. Enter through the chic wood and glass paneled front entry door, through the wide Foyer, and arrive at a Study Nook, the perfect space for projects or studying. Deeper into the home you will find the flexible multi-purpose room with plush carpeting, and finally arrive at the soaring two-story Great Room with views upstairs. The Gourmet Kitchen dazzles with 3cm Quartz Counters, a unique window splashback, KitchenAid appliances, and views to the Signature Outdoor Room. Upstairs find three secondary bedrooms each with a walk-in closet, and the luxurious Grand Suite with dual walk-in dressing rooms.
Financial Information
List Price: $ 1731450
Property Features
Appliances: Disposal
Community Features: CCRs
Elementary School: Fernwood Elem
Exterior Features: Cement Planked
Fee Frequency: Monthly
Fireplace Features: Gas
Flooring: Carpet, Ceramic Tile, Laminate, Vinyl
Foundation Details: Poured Concrete
High School: North Creek High School
Interior Or Room Features: Bath Off Primary, Ceramic Tile, Dining Room, Double Pane/Storm Window, Fireplace, Laminate, Walk-In Closet(s), Walk-In Pantry, Wall to Wall Carpet, Water Heater
Levels: Two
Lot Features: Paved, Sidewalk
Middle Or Junior School: Skyview Middle School
Parking Features: Attached Garage
Roof: Composition
Sewer: Sewer Connected
Structure Type: House
Water Source: Public
Elementary School: Fernwood Elem
High School: North Creek High School
Middle Or Junior School: Skyview Middle School
MLS Area Major: 610 - Southeast Snohomish
City: Bothell
Subdivision Name: North Creek
Association Fee: 96
Listed By:
Teambuilder KW
