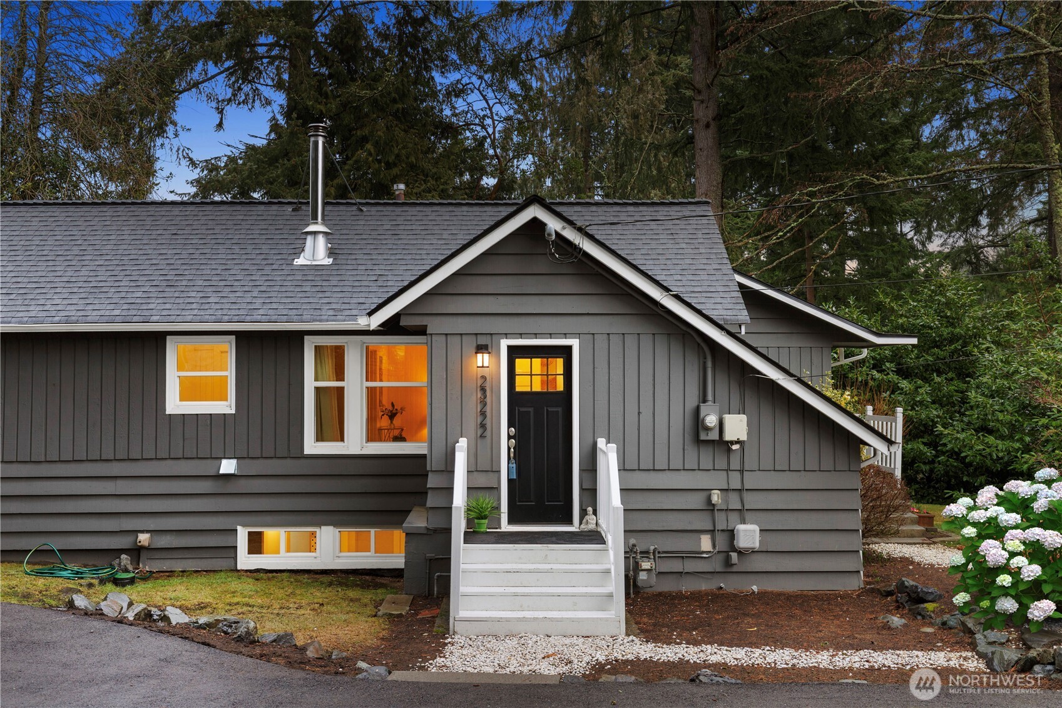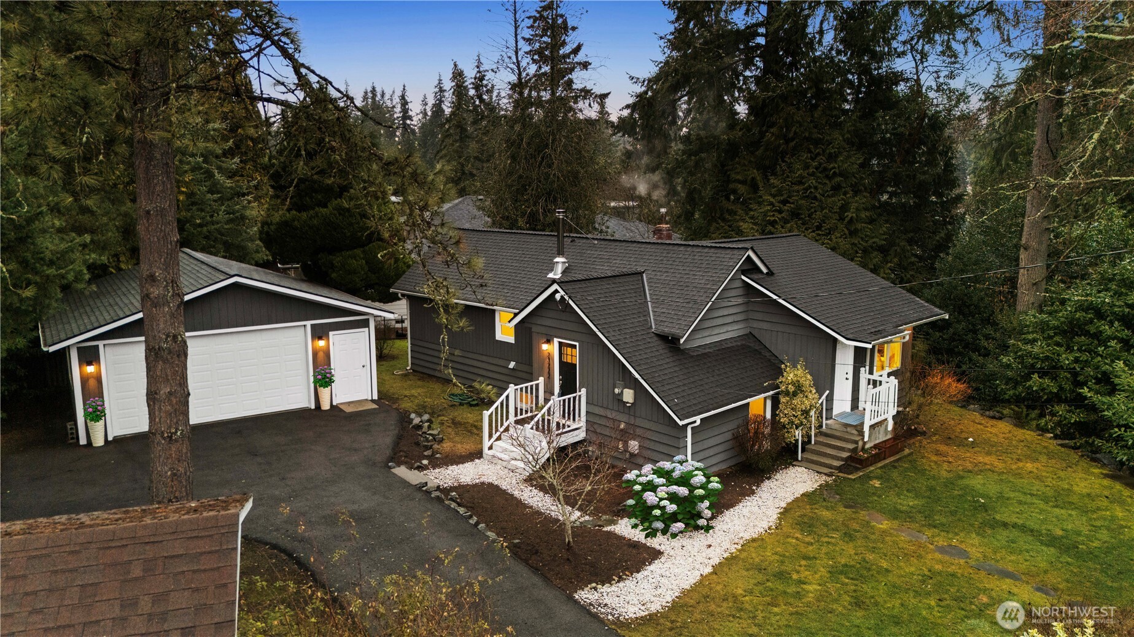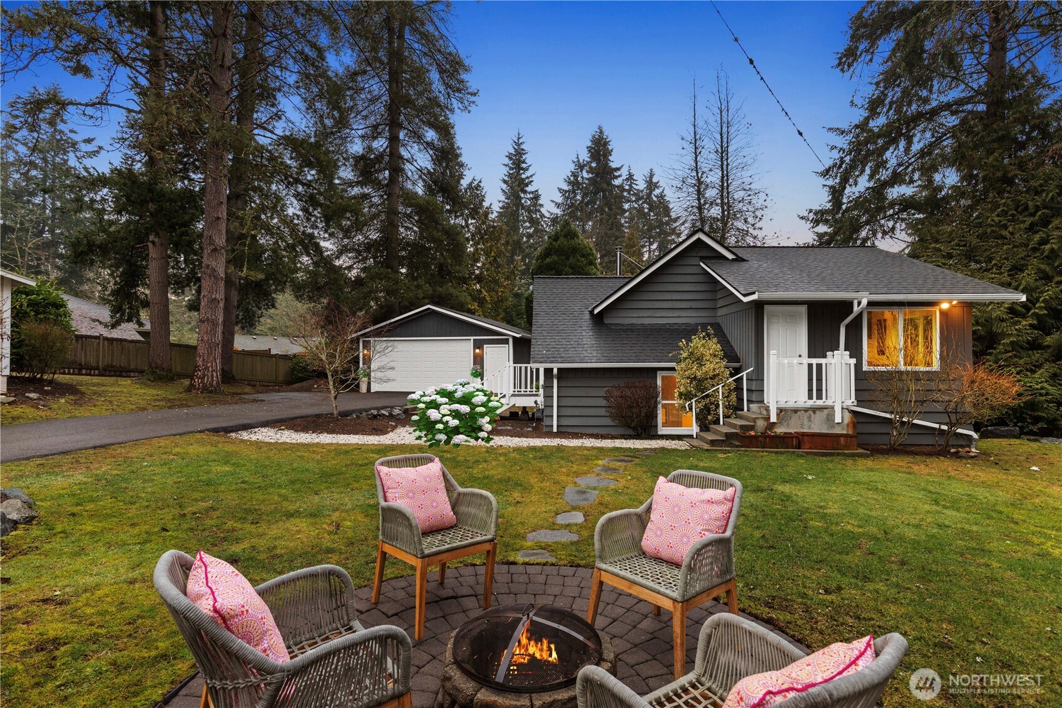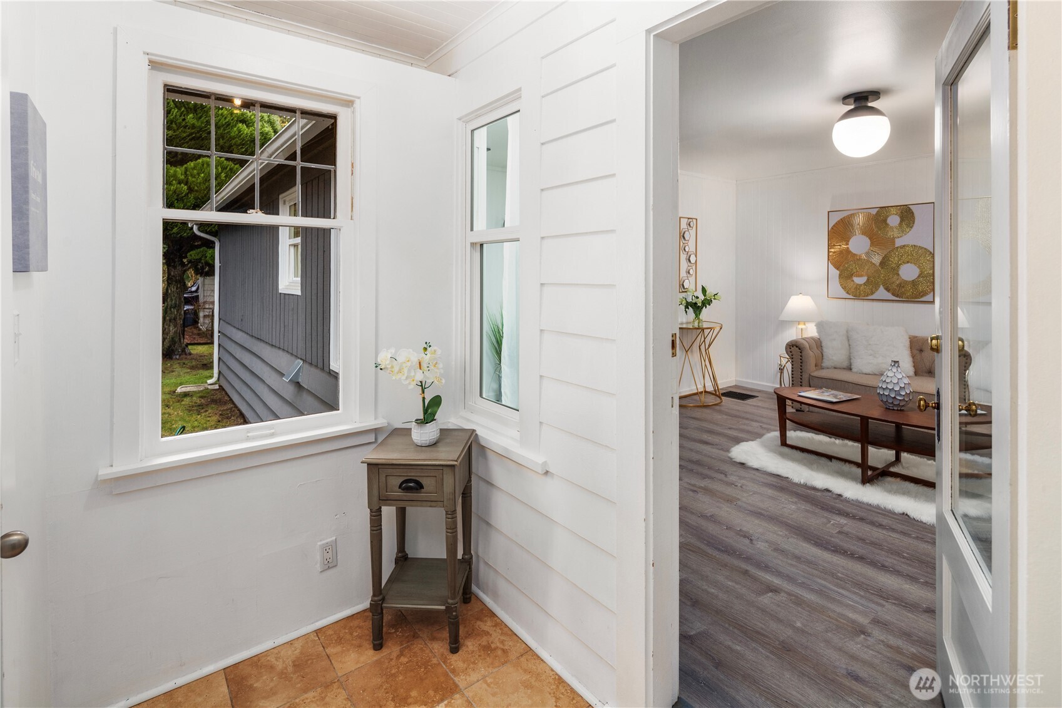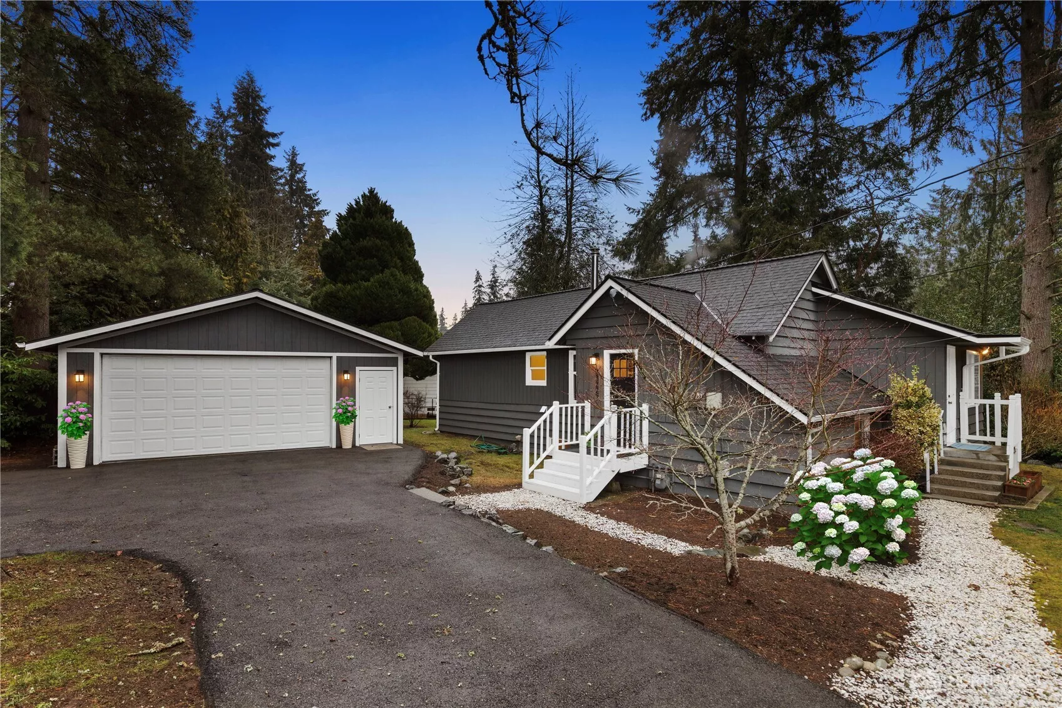
| 23222 92nd Avenue W Edmonds WA 98020 | |
| Price | $ 799,000 |
| Listing ID | 2331577 |
| Property Type | Residential |
| County | Snohomish |
| Neighborhood | Edmonds |
| Beds | 2 |
| Baths | 1 |
| House Size | 1259 |
| Year Built | 1935 |
| Days on market | 1 |
Listed By:
Windermere Real Estate/East
Description
Enchanting & tastefully updated Edmonds cottage-style home offers the perfect balance: a serene, tucked-away setting on a third-acre lot, yet just minutes from city conveniences. The main level features a renovated kitchen, dining and family rooms, wood-burning stove, primary bedroom, and full bath, all with a cohesive flow and an abundance of natural light. The lower level provides flexible space for an office, media room, gym, or second bedroom. Recent updates include a new sewer connection, furnace, LVP flooring, and an expanded lower bath to include a shower. Enjoy nearby restaurants, shops, transit, parks, ferry terminal, beaches, and more! Don’t miss the storage shed and oversized two car garage/shop! Come see this charming home now!
Financial Information
List Price: $ 799000
Taxes: $ 5084
Property Features
Appliances: Disposal
Basement: Daylight, Finished
Direction Faces: West
Elementary School: Sherwood ElemSw
Exterior Features: Wood
Fireplace Features: Wood Burning
Flooring: Carpet, Ceramic Tile, Vinyl Plank
Foundation Details: Poured Concrete
High School: Edmonds Woodway High
Interior Or Room Features: Ceramic Tile, Dining Room, Double Pane/Storm Window, Fireplace, Walk-In Closet(s), Wall to Wall Carpet, Water Heater
Levels: One
Lot Features: Open Space, Paved, Secluded
Middle Or Junior School: College Pl Mid
Parking Features: Detached Garage, Driveway, RV Parking
Roof: Composition
Sewer: Sewer Connected
Structure Type: House
Vegetation: Garden Space, Wooded
View: Territorial
Water Source: Public
Elementary School: Sherwood ElemSw
High School: Edmonds Woodway High
Middle Or Junior School: College Pl Mid
MLS Area Major: 730 - Southwest Snohomish
City: Edmonds
Subdivision Name: Edmonds
Listed By:
Windermere Real Estate/East
425-822-5100
