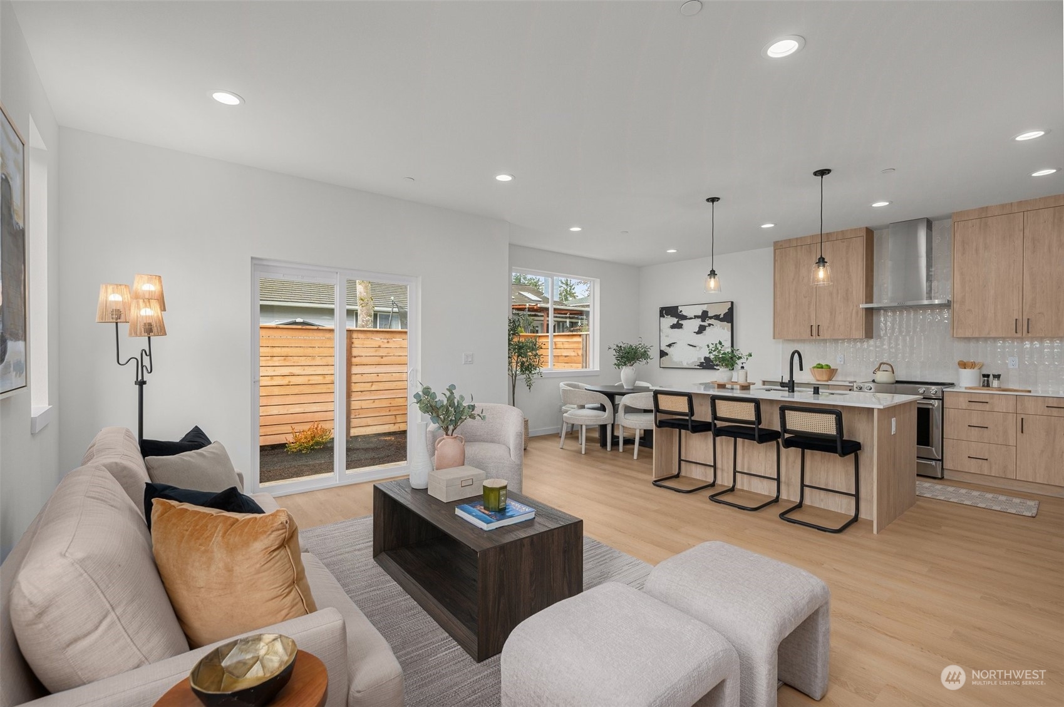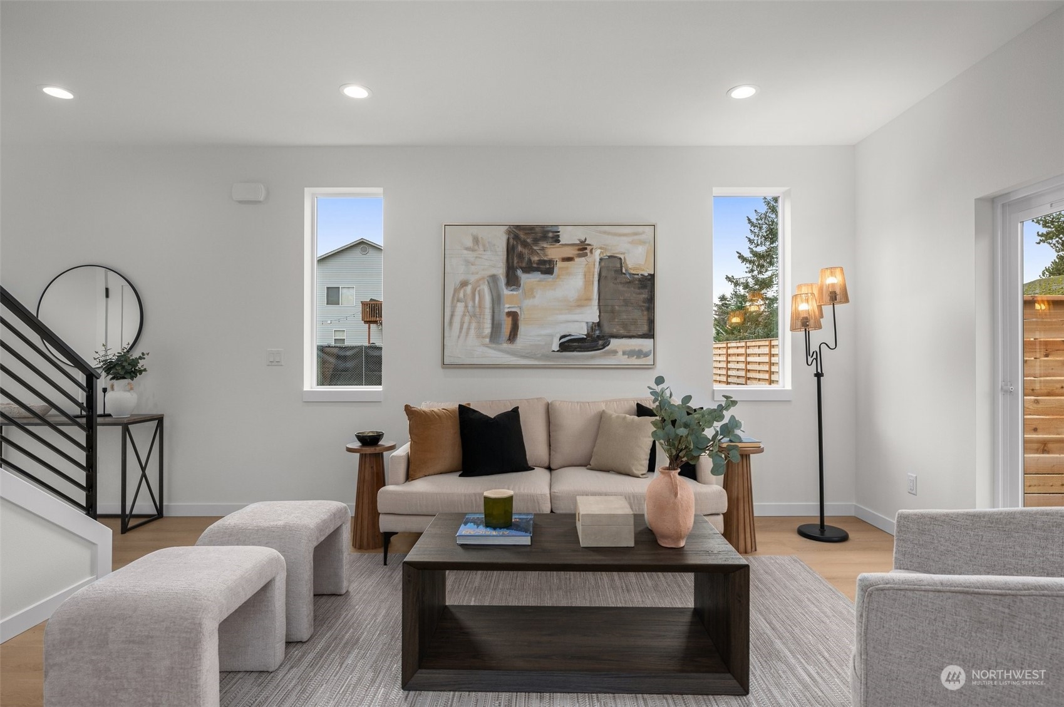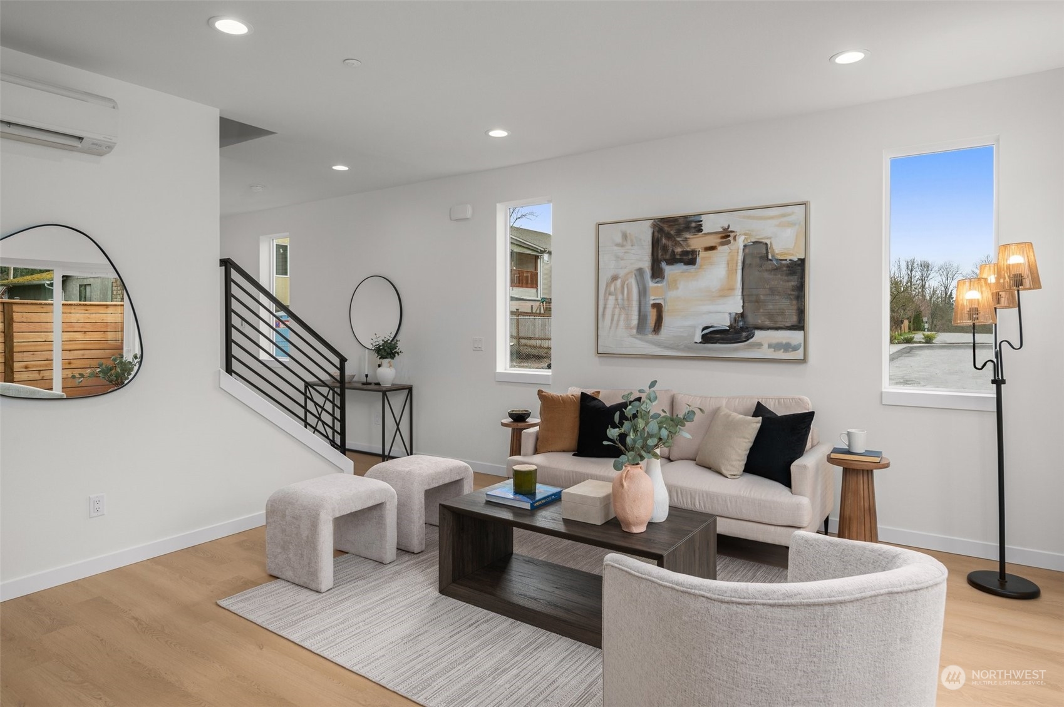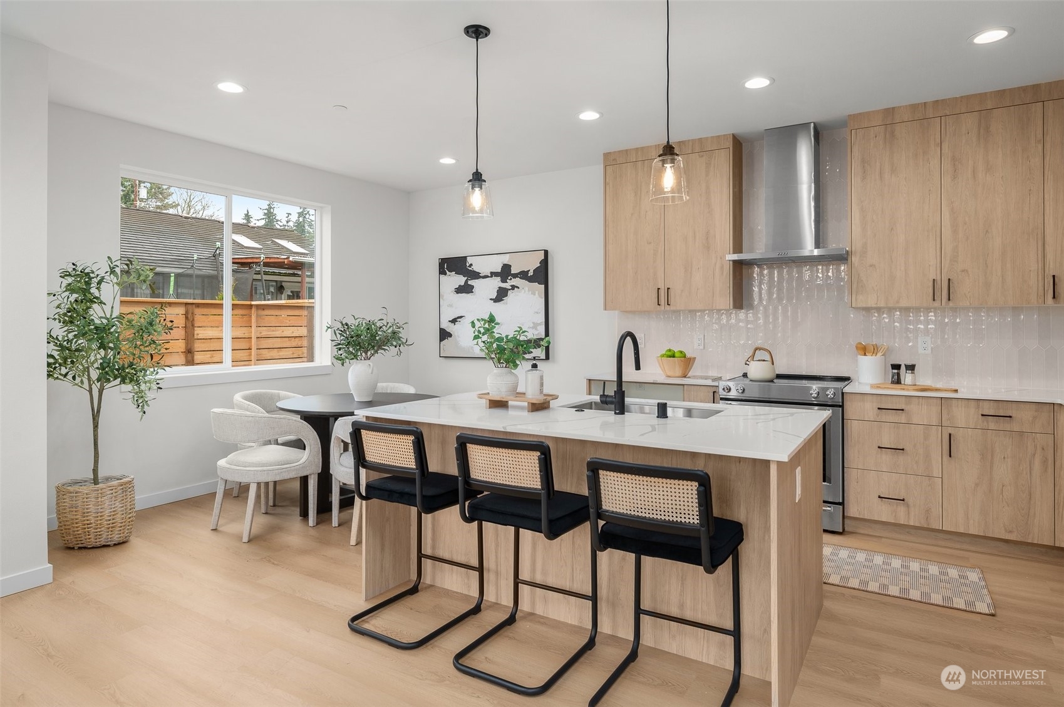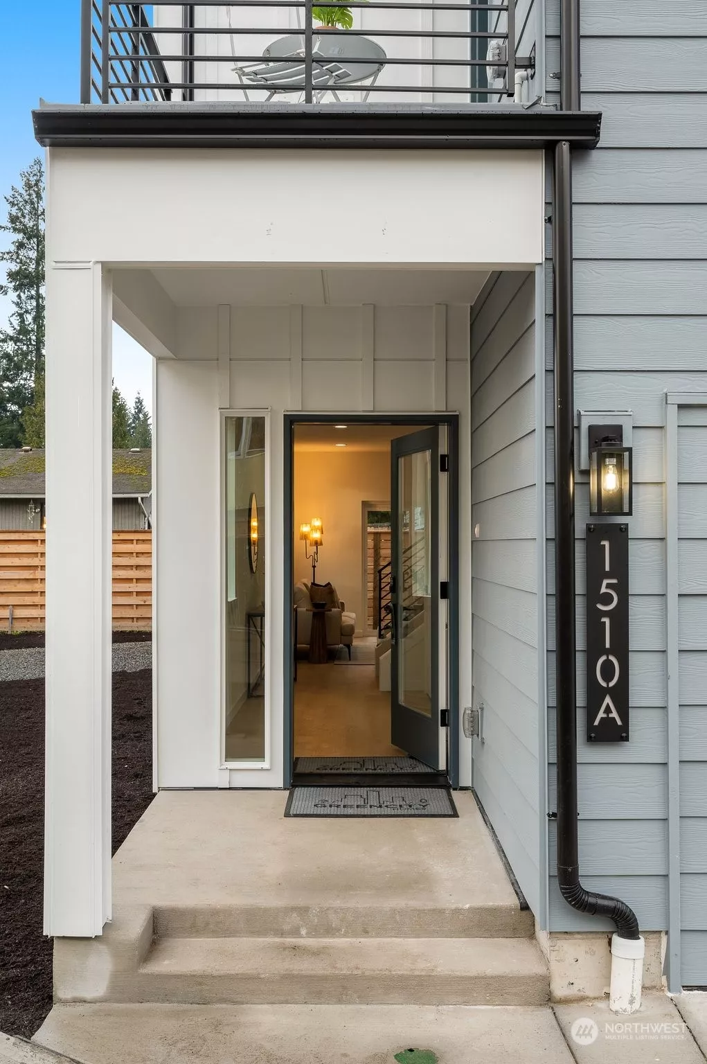
| 1510 F Hollow Dale Place Everett WA 98204 | |
| Price | $ 669,950 |
| Listing ID | 2330153 |
| Property Type | Residential |
| County | Snohomish |
| Neighborhood | South Everett |
| Beds | 3 |
| Baths | 1 |
| House Size | 1614 |
| Year Built | 2025 |
| Days on market | 14 |
Listed By:
Windermere RE/Capitol Hill,Inc
Description
Have you heard of the Greencity "Tailor Your Home" Program? Make your home one-of-a-kind with a GC Design Specialist! Don't just find your dream home; help create it! The spacious Cascade floor plan features an oversized 2-car EV-capable garage, quartz counters, storage-filled kitchens, 2 generously sized guest bedrooms & luxurious primary suite with a walk-in closet. Every room feels natural, bright, and welcoming. An underlaying and gorgeously refined Scandinavian design is embroidered with elegant finishing throughout. Nestled in lush charming residential neighborhood, Hollowdale offers peaceful living with access to the bustling hubs of Everett! Ask about our preferred lender credit: 5.49% FHA or VA and 5.99% conventional.
Financial Information
List Price: $ 669950
Property Features
Appliances: Disposal
Community Features: CCRs
Direction Faces: South
Elementary School: Fairmount Elem
Exterior Features: Cement Planked
Fee Frequency: Monthly
Flooring: Carpet, Ceramic Tile, Engineered Hardwood
Foundation Details: Poured Concrete
High School: Mariner High
Interior Or Room Features: Bath Off Primary, Ceramic Tile, Double Pane/Storm Window, High Tech Cabling, Walk-In Closet(s), Wall to Wall Carpet, Water Heater
Levels: Multi/Split
Lot Features: Paved
Middle Or Junior School: Explorer Mid
Parking Features: Attached Garage
Property Condition: Very Good
Roof: Composition
Sewer: Sewer Connected
Structure Type: Townhouse
View: Territorial
Water Source: Public
Elementary School: Fairmount Elem
High School: Mariner High
Middle Or Junior School: Explorer Mid
MLS Area Major: 740 - Everett/Mukilteo
City: Everett
Subdivision Name: South Everett
Association Fee: 1
Listed By:
Windermere RE/Capitol Hill,Inc
206-324-8900
