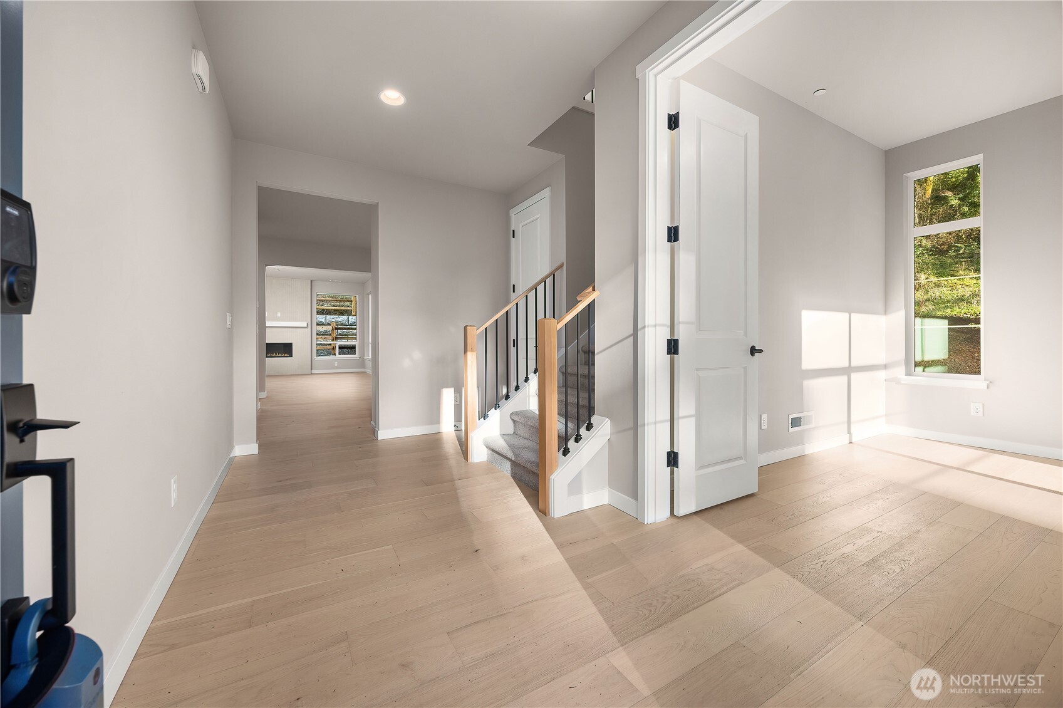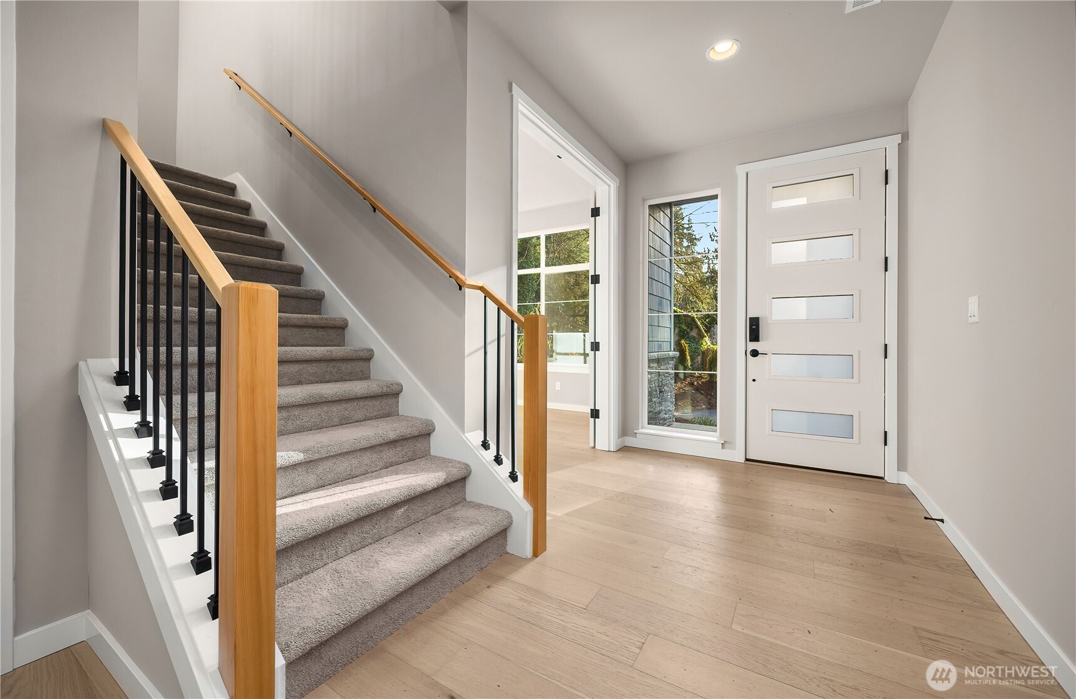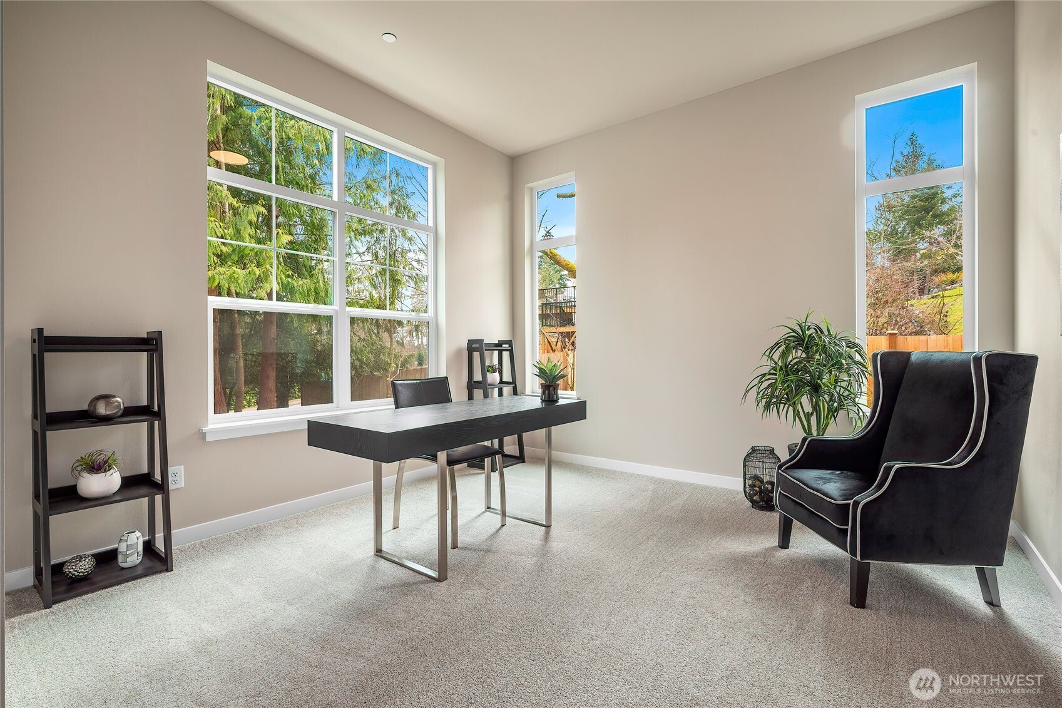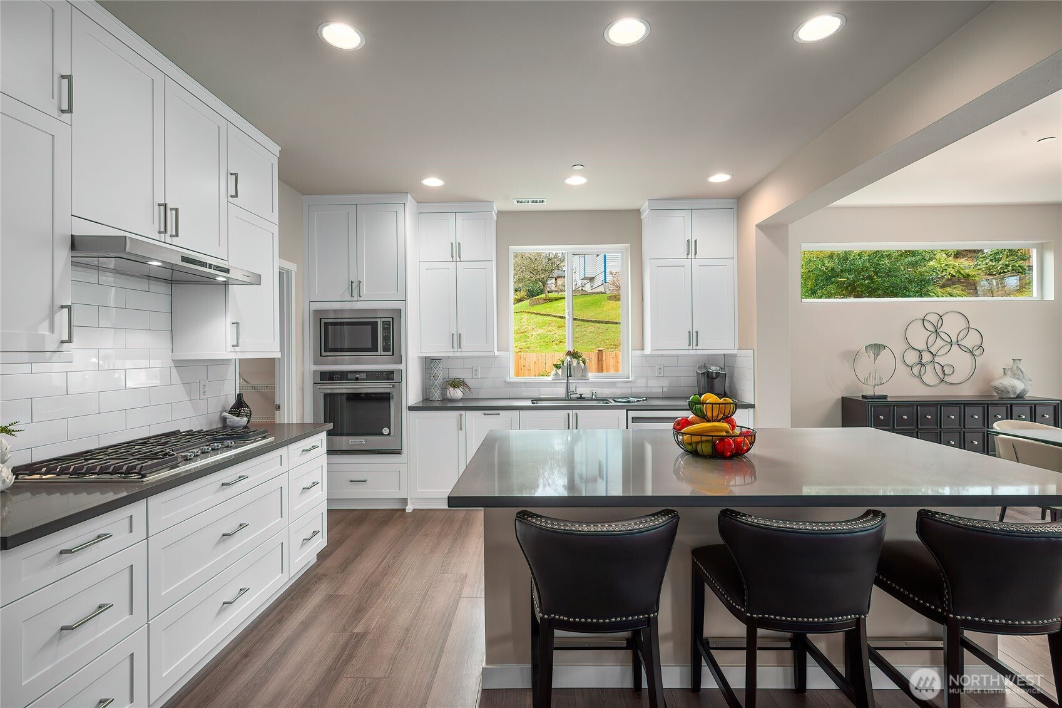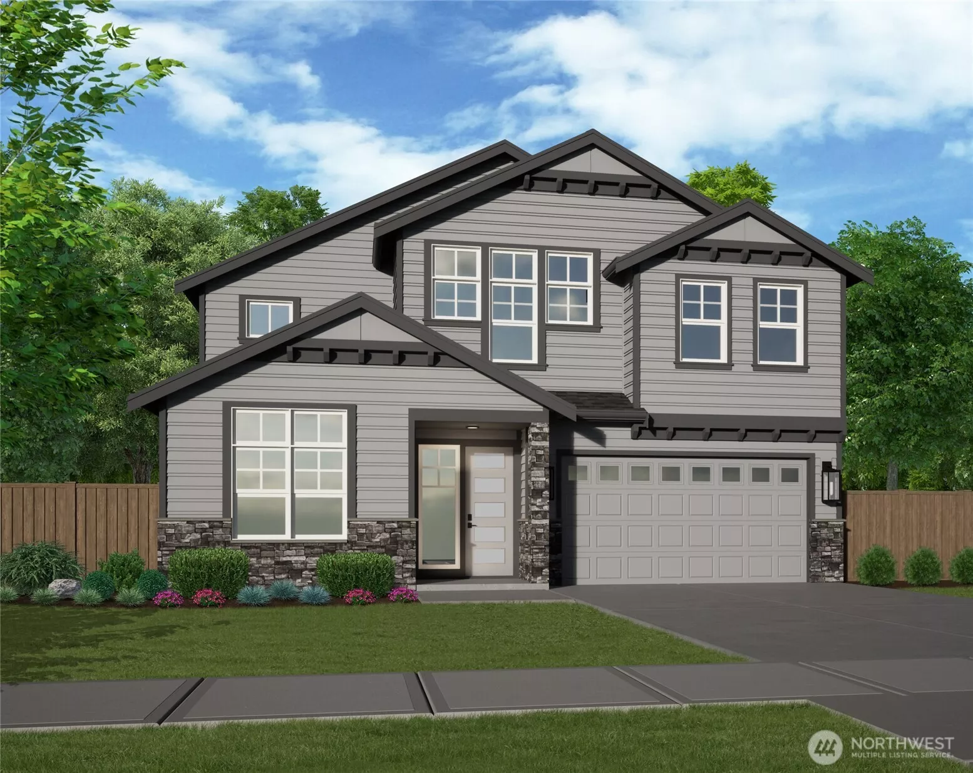
| 18116 83rd Avenue NE Kenmore WA 98028 | |
| Price | $ 1,745,500 |
| Listing ID | 2334349 |
| Property Type | Residential |
| County | King |
| Neighborhood | Kenmore |
| Beds | 5 |
| Baths | 2 Full 1 Half |
| House Size | 3195 |
| Year Built | 2024 |
| Days on market | 3 |
Listed By:
John L. Scott Everett
Description
Welcome to Kenmore! Beautiful Homes built by Local PNW Builder, Sea Pac Homes! These homes have amazing designer finishes such as Quartz Counters, Stunning flooring, Rich Cabinetry & Fashionable Hardware. Each home comes with a Heat Pump-which provides your A/C, JennAir appliances & Garage Door Opener with remotes & keypad! The 3195 Willow plan offers guest suite with 3/4 bath on the main with an entertainers dream floor plan, amazing kitchen with island & lg walk in pantry. Upstairs- Primary suite with spa inspired bath with dual sinks & large walk in closet. Secondary beds along with full bath, convenient laundry room with sink & counter space & Bonus Room. Close to Restaurants and shopping
Financial Information
List Price: $ 1745500
Property Features
Appliances: Disposal
Community Features: CCRs
Direction Faces: South
Elementary School: Westhill Elem
Exterior Features: Cement Planked, Stone, Wood
Fireplace Features: Gas
Flooring: Carpet, Ceramic Tile, Engineered Hardwood
Foundation Details: Poured Concrete
High School: Bothell Hs
Interior Or Room Features: Bath Off Primary, Ceramic Tile, Dining Room, Double Pane/Storm Window, Fireplace, High Tech Cabling, Walk-In Closet(s), Walk-In Pantry, Wall to Wall Carpet
Levels: Two
Lot Features: Paved
Middle Or Junior School: Canyon Park Middle School
Parking Features: Attached Garage, Driveway
Property Condition: Under Construction
Roof: Composition
Sewer: Sewer Connected
Structure Type: House
View: Territorial
Water Source: Public
Elementary School: Westhill Elem
High School: Bothell Hs
Middle Or Junior School: Canyon Park Middle School
MLS Area Major: 610 - Southeast Snohomish
City: Kenmore
Subdivision Name: Kenmore
Listed By:
John L. Scott Everett
425-355-0200
