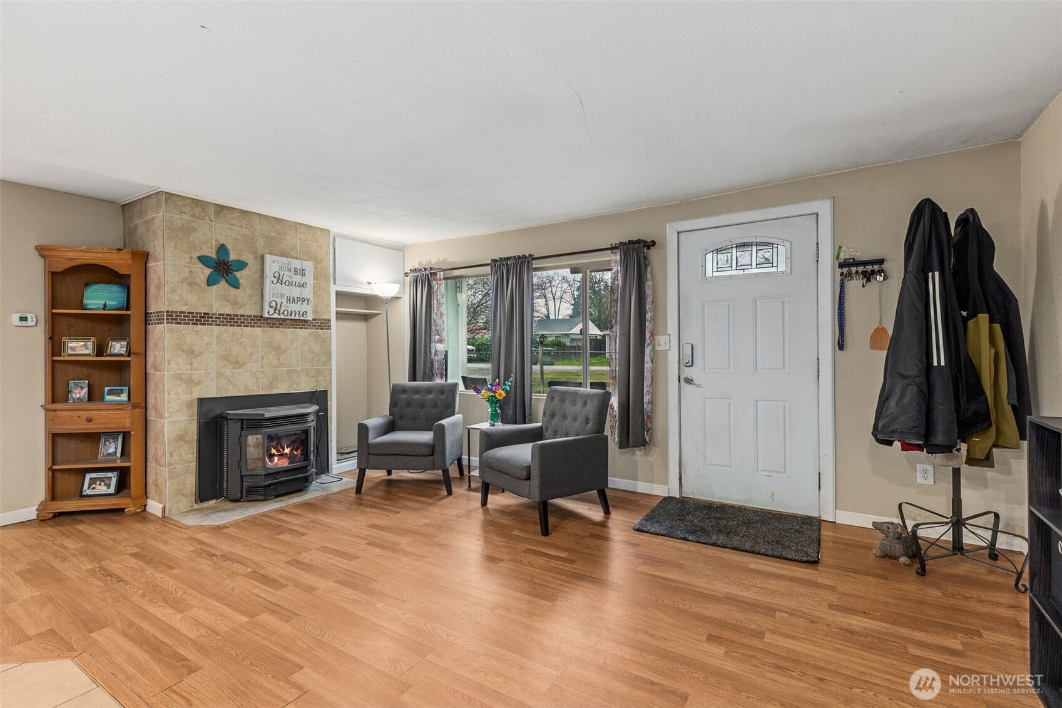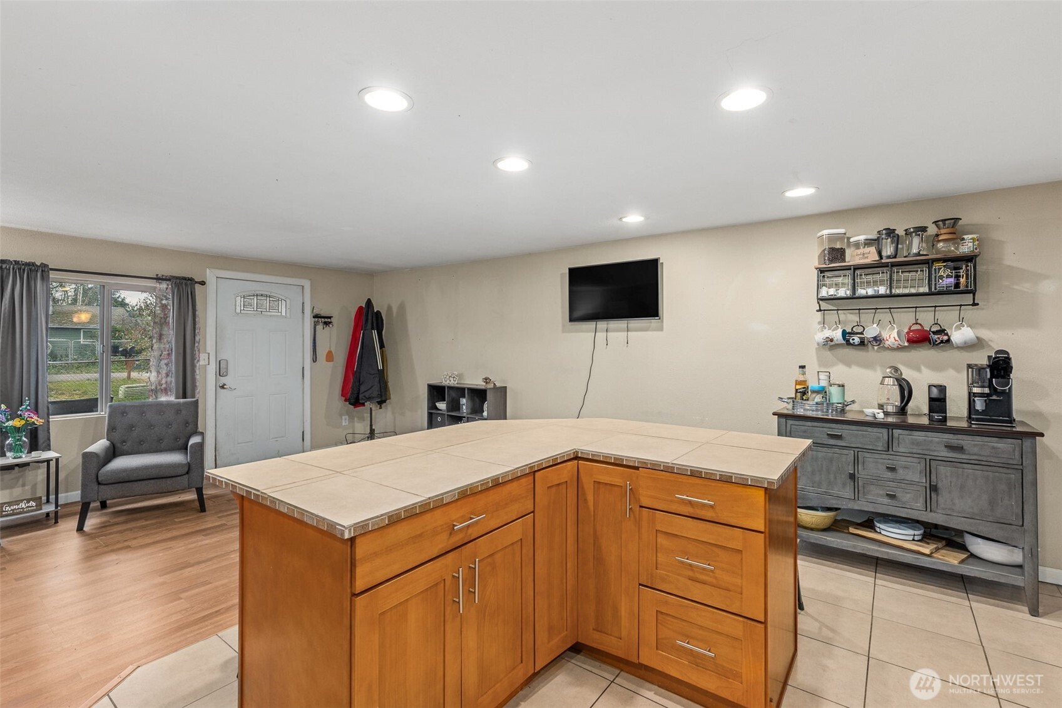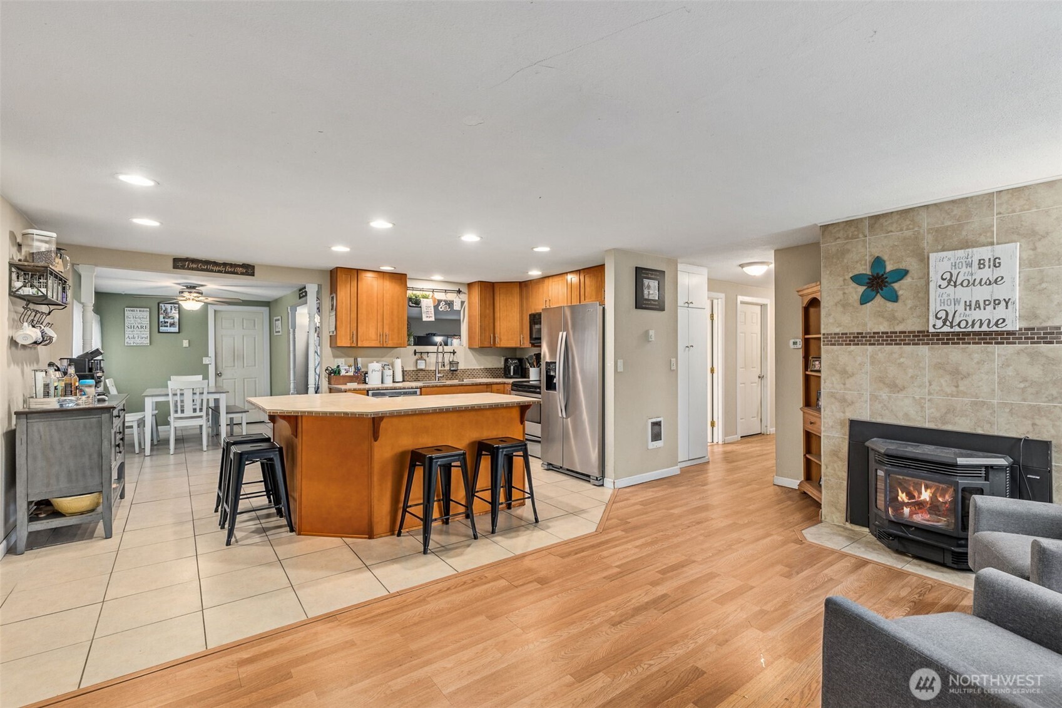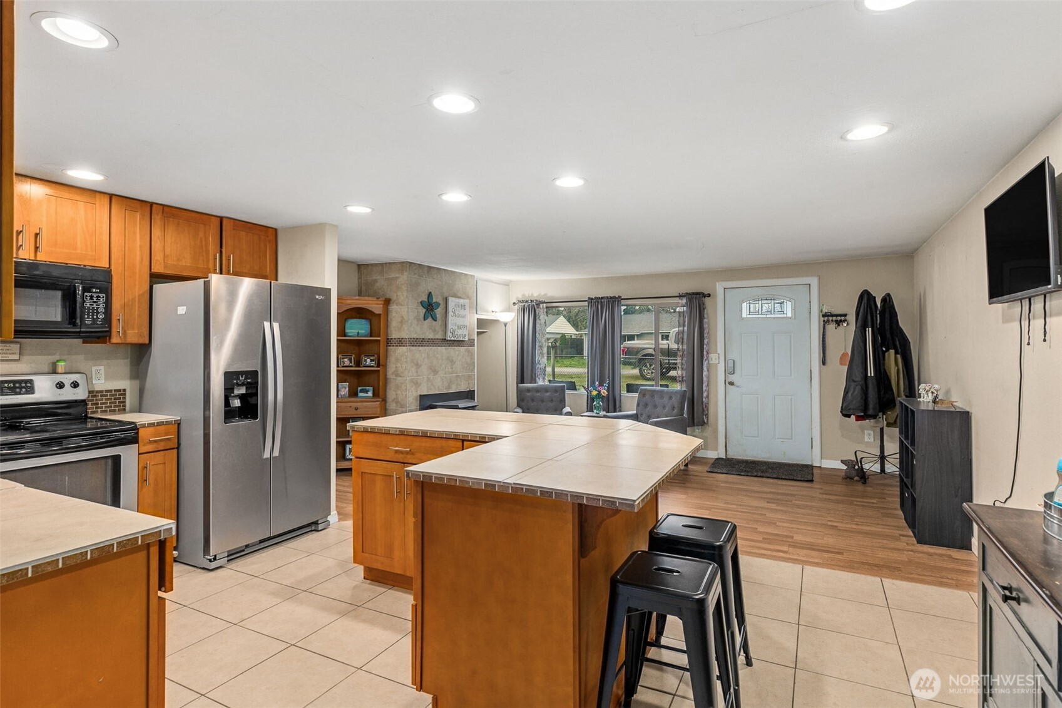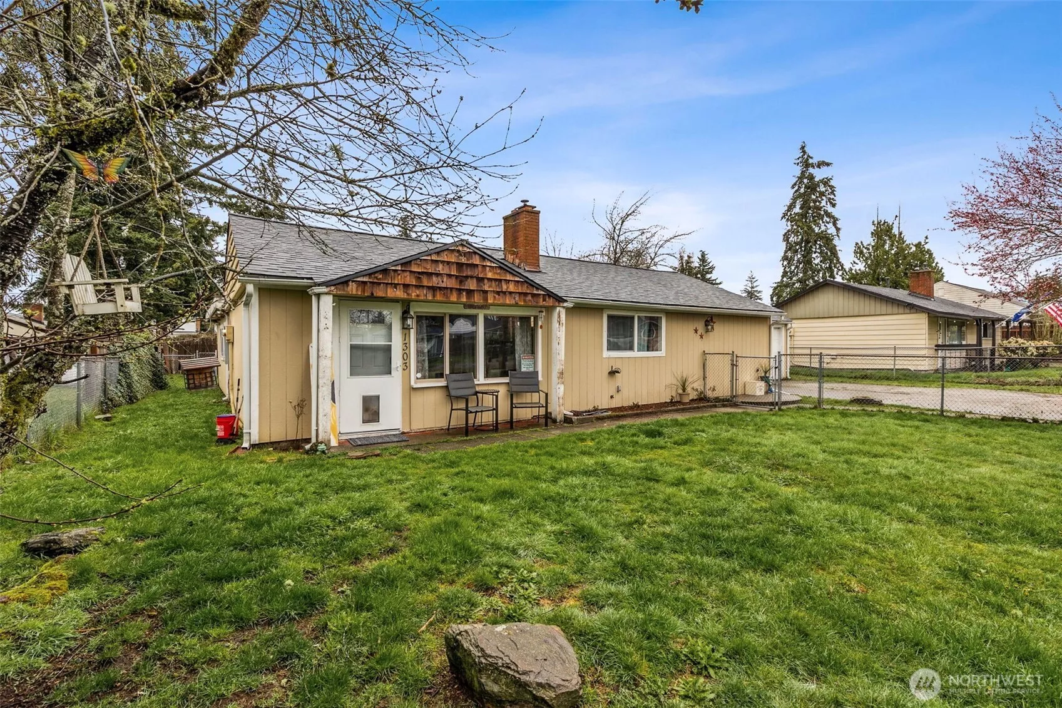
| 1303 117th Street S Tacoma WA 98444 | |
| Price | $ 434,950 |
| Listing ID | 2348752 |
| Property Type | Residential |
| County | Pierce |
| Neighborhood | Tacoma |
| Beds | 3 |
| Baths | 2 |
| House Size | 1688 |
| Year Built | 1950 |
| Days on market | 7 |
Listed By:
John L. Scott, Inc.
Description
Cozy rambler is a fantastic investment opportunity! Featuring a brand-new roof in 2024 for peace of mind and a pellet stove to keep things warm and efficient, this home is full of potential. 1688 sq ft w/ 3 bedrooms & 2 full bathrooms. Kitchen is open to both dining & sitting area and is nice for staying connected with guests as dinner is cooking. With a little TLC & exterior paint, it could shine as a perfect rental or a great starter home. Nice sized fully fenced yard offers deck with extended pavers that could be a nice sitting area with just a little love. Conveniently located near PLU campus, shopping, and amenities. Don't miss this your chance to own a prime rental opportunity or a great place to call home.
Financial Information
List Price: $ 434950
Taxes: $ 4577
Property Features
Direction Faces: South
Elementary School: Brookdale Elem
Exterior Features: Wood
Fireplace Features: Pellet Stove
Flooring: Ceramic Tile, Laminate
High School: Wash High
Interior Or Room Features: Bath Off Primary, Ceiling Fan(s), Ceramic Tile, Dining Room, Double Pane/Storm Window, Fireplace, Laminate Hardwood, Water Heater
Levels: One
Lot Features: Paved
Middle Or Junior School: Perry G Keithley Mid
Parking Features: Attached Garage, Driveway
Property Condition: Good
Roof: Composition
Sewer: Sewer Connected
Structure Type: House
Water Source: Public
Elementary School: Brookdale Elem
High School: Wash High
Middle Or Junior School: Perry G Keithley Mid
MLS Area Major: 69 - Parkland
City: Tacoma
Subdivision Name: Tacoma
Listed By:
John L. Scott, Inc.
253-841-7000
