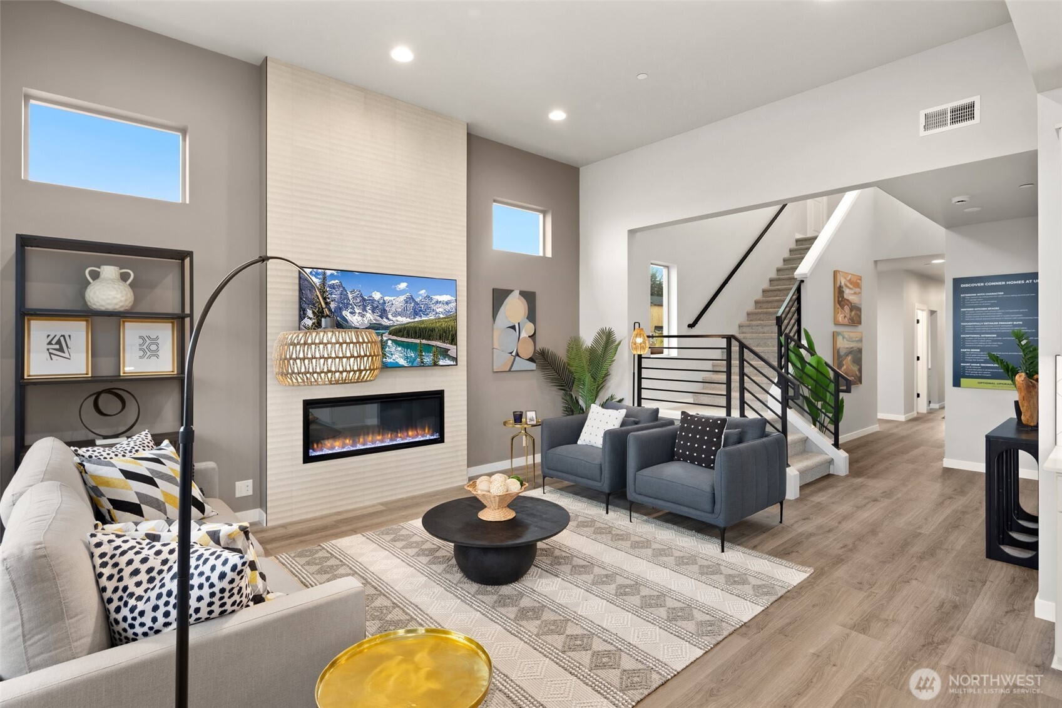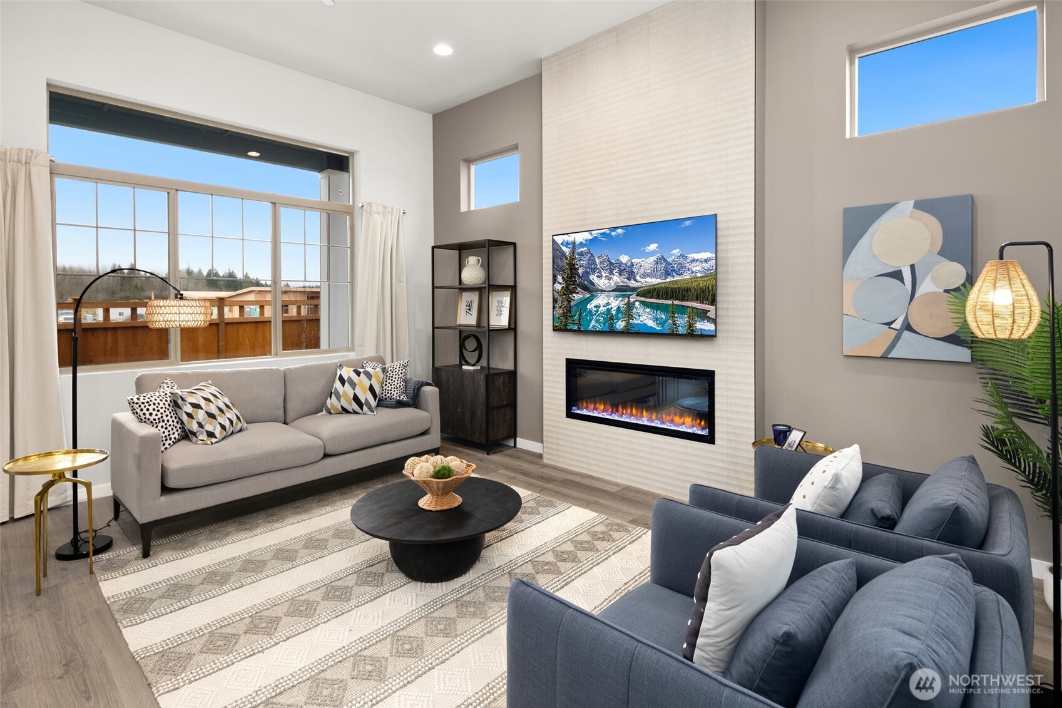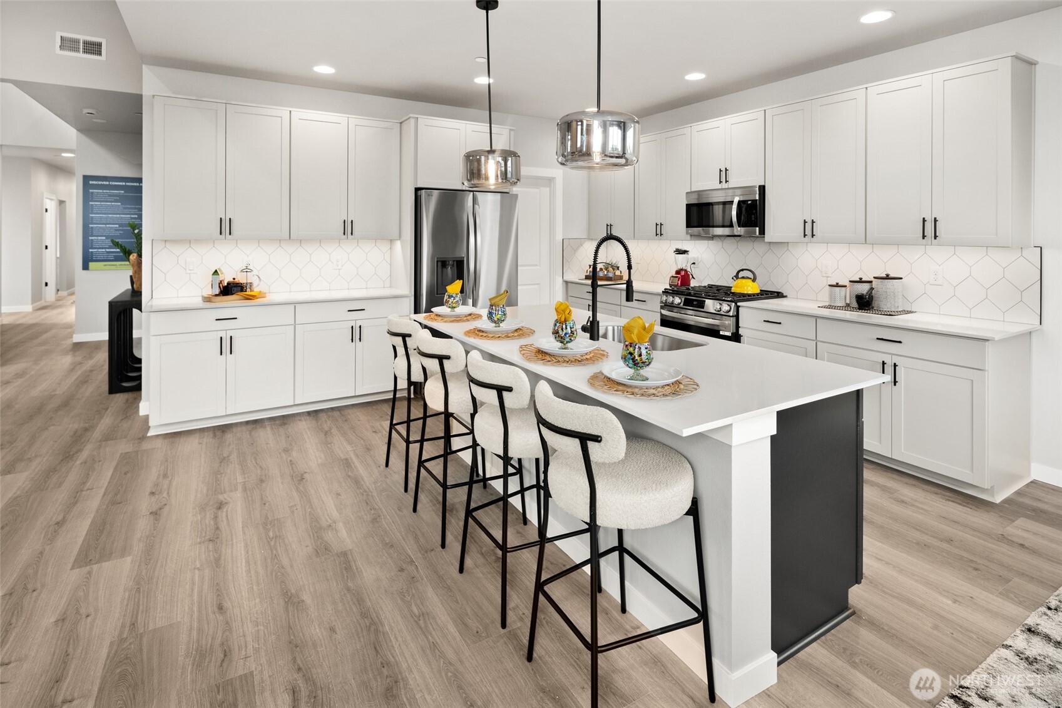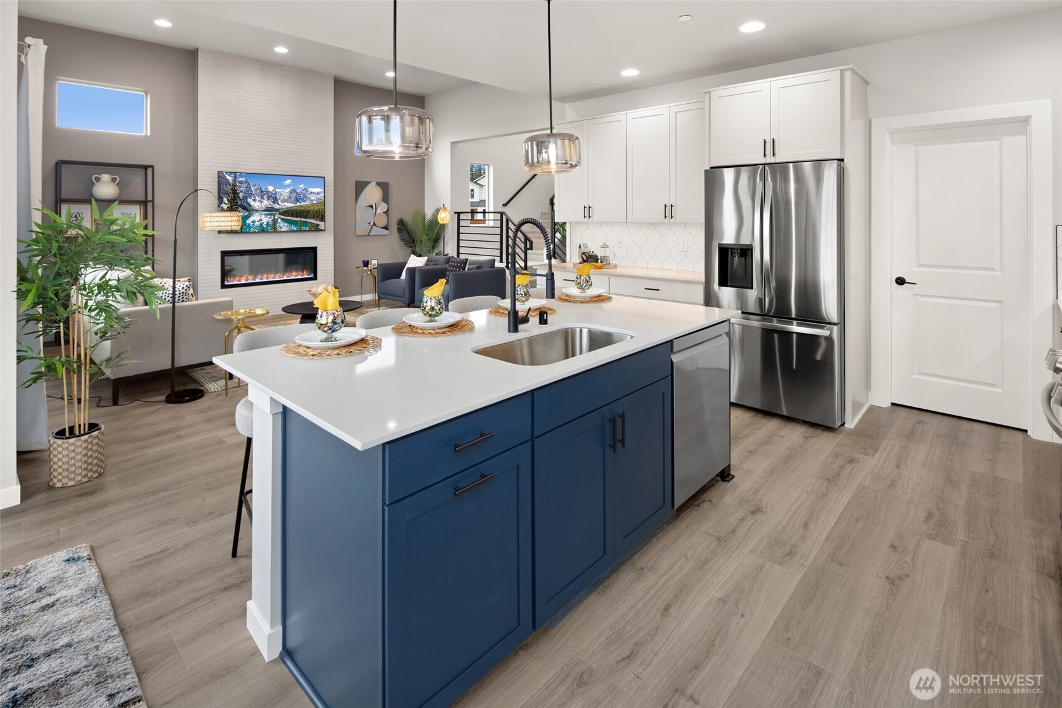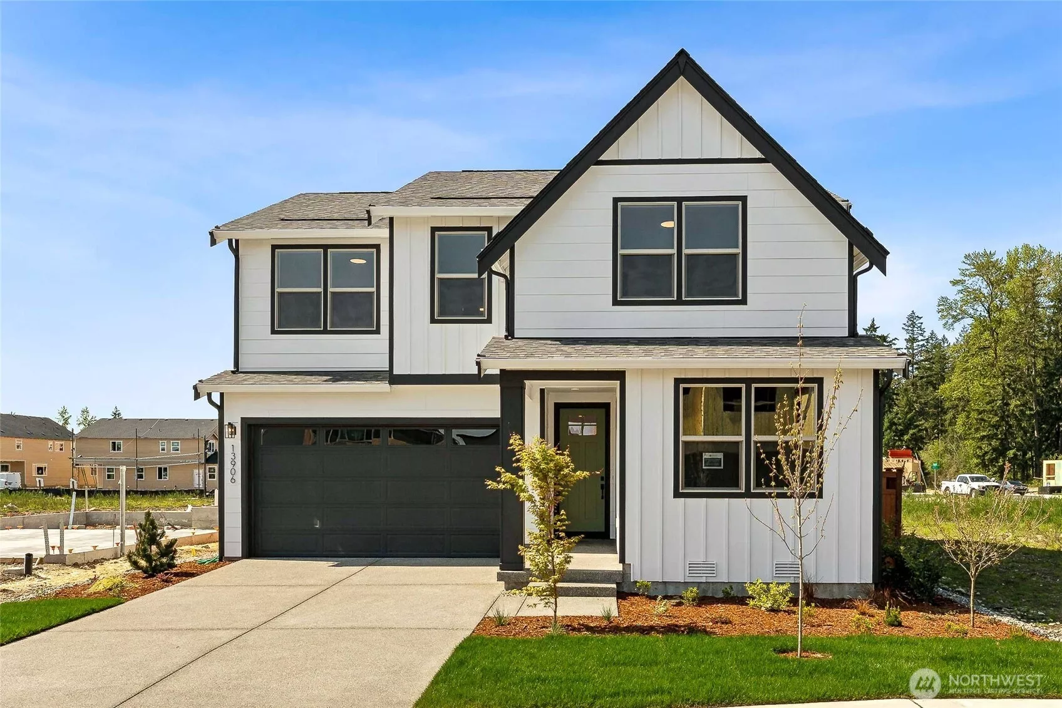
| Unit 62 13906 178th Street Ct E Puyallup WA 98374 | |
| Price | $ 819,900 |
| Listing ID | 2349509 |
| Property Type | Residential |
| County | Pierce |
| Neighborhood | Puyallup |
| Beds | 5 |
| Baths | 2 Full 1 Half |
| House Size | 3022 |
| Year Built | 2025 |
| Days on market | 11 |
Listed By:
Conner Real Estate Group, LLC
Description
$20,000 RATE BUY-DOWN INCENTIVE!! Discover Conner Homes at Uplands—South Hill’s newest master-planned community! The Hawk plan blends luxury & comfort in every detail. Soaring 12-ft ceilings in the Great Room meet a chef-inspired kitchen w/ gas range & walk-in pantry designed for elevated living. Private Casita w/ its own entry, living space, kitchenette, & 3/4 bath w/ tiled walk-in shower is ideal for guests or multi-gen living. Upstairs, a spacious loft invites relaxation, while the primary suite boasts a freestanding tub & walk-in closet. Mudroom bench & covered patio w/ gas stub add everyday ease. Fully fenced & landscaped yard included. Clubhouse to feature fitness center, pickleball courts, 2 pools & more! Est. completion 01/26.
Financial Information
List Price: $ 819900
Taxes: $ 8300
Property Features
Appliances: Disposal
Community Features: CCRs, Club House, Park, Trail(s)
Direction Faces: Northeast
Exterior Features: Cement Planked
Fee Frequency: Monthly
Fireplace Features: Electric
Flooring: Carpet, Vinyl, Vinyl Plank
Foundation Details: Poured Concrete
Green Building Verification Type: Northwest ENERGY STAR®
Interior Or Room Features: Bath Off Primary, Dining Room, Fireplace, Loft, Sprinkler System, Vaulted Ceiling(s), Walk-In Closet(s), Walk-In Pantry, Wall to Wall Carpet, Water Heater
Levels: Two
Lot Features: Open Space
Parking Features: Attached Garage
Pool Features: Community
Roof: Composition
Sewer: Sewer Connected
Structure Type: House
Water Source: Public
MLS Area Major: 88 - Puyallup
City: Puyallup
Subdivision Name: Puyallup
Association Fee: 125
Listed By:
Conner Real Estate Group, LLC
425-455-9280
