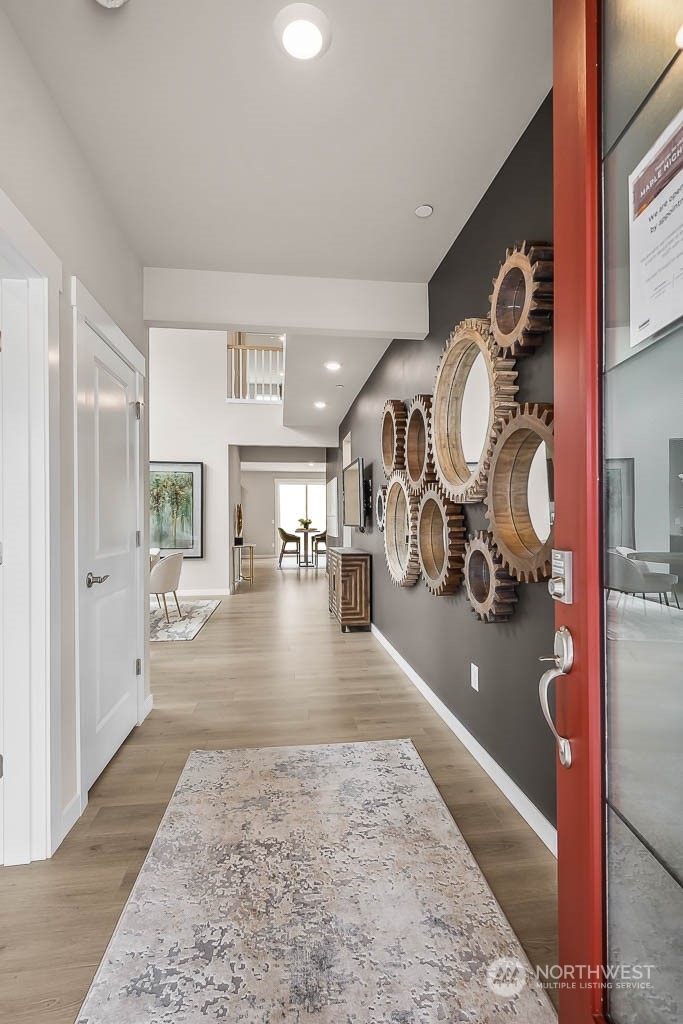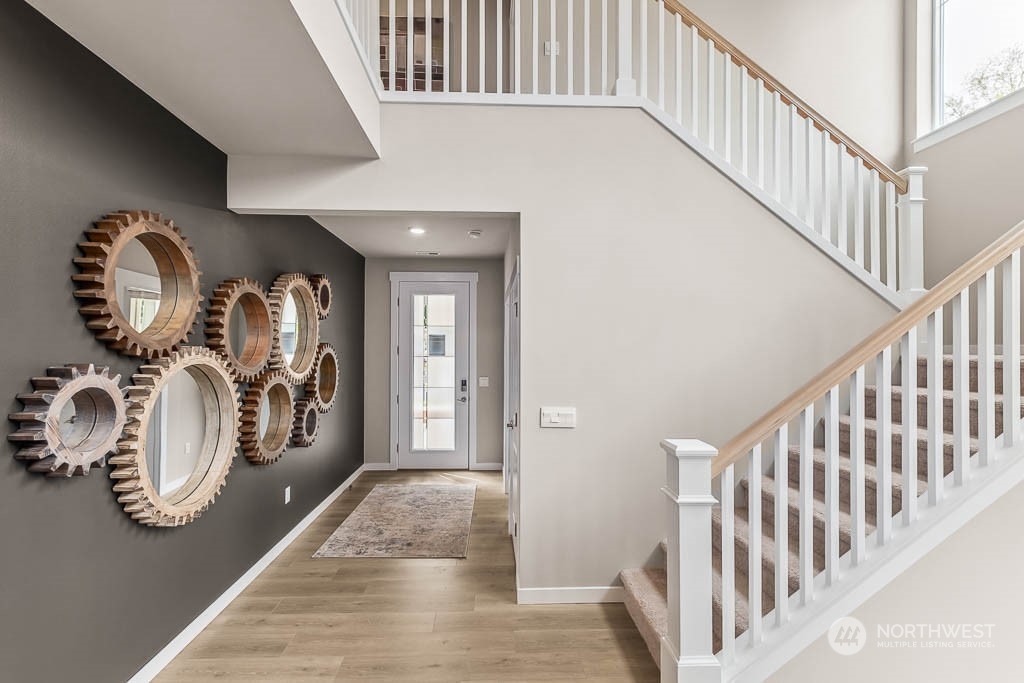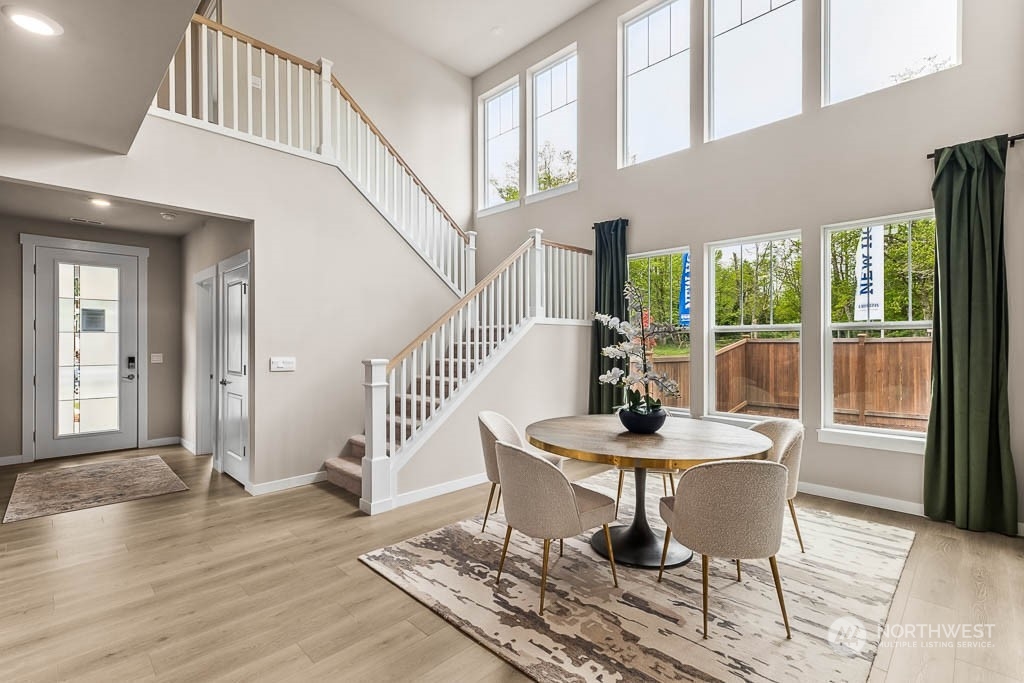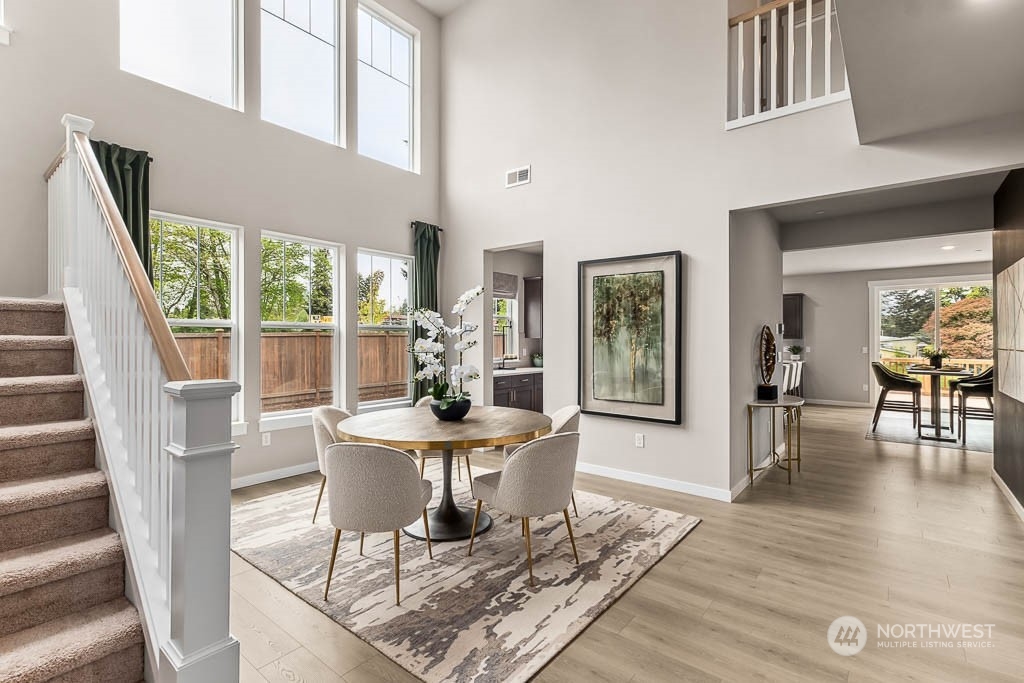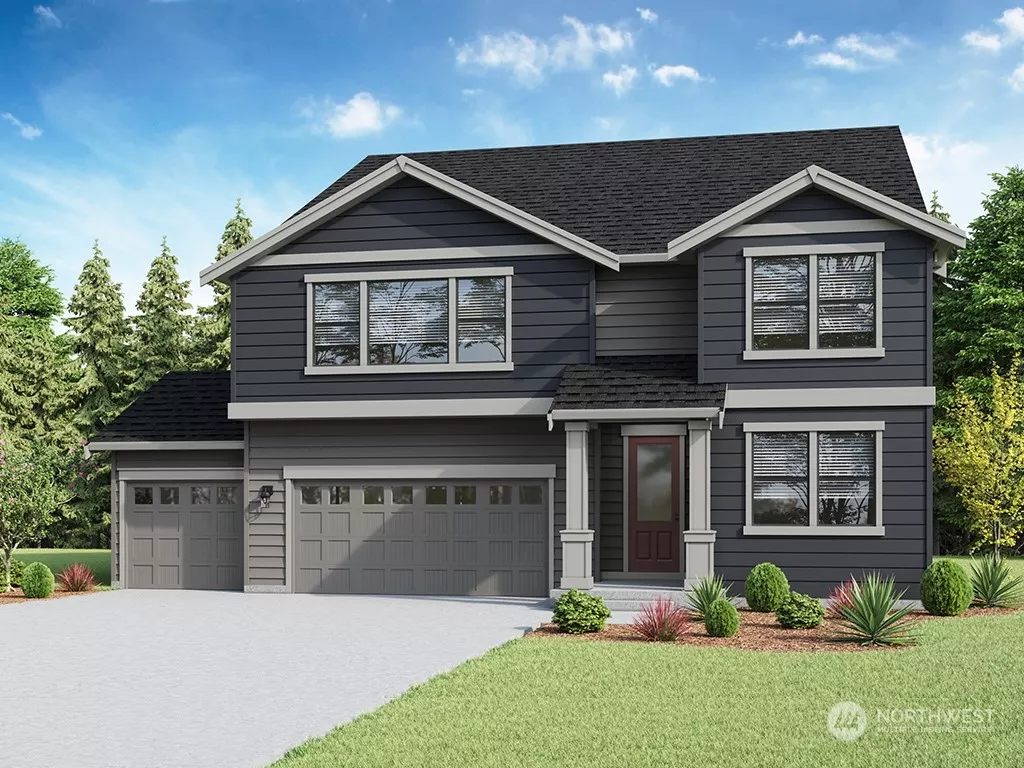
| Unit 22 13819 102nd Drive SE Snohomish WA 98296 | |
| Price | $ 1,974,995 |
| Listing ID | 2315814 |
| Property Type | Residential |
| County | Snohomish |
| Neighborhood | Snohomish |
| Beds | 6 |
| Baths | 2 |
| House Size | 3657 |
| Year Built | 2024 |
| Lot Size | 1 |
| Days on market | 73 |
Listed By:
DR Horton
Description
HOME OF THE WEEK! All upgrades included! Truly turnkey. Upon entering the BRIGHTON at Riverstone Estates you're struck by the dramatic 2 story height dining room. Gracious Butler's Pantry ties the Dining to the Kitchen & Great Room where you can relax & soak up the view. Main floor includes guest bedroom & separate Home Office. 4 bedrooms + a 6th bedroom big enough to double as a Bonus Room await upstairs. Landscaping includes irrigation. A/C, Built-in KitchenAid Refrigerator, Front Load Washer & Dryer, Window Blinds are included! 3-Car Garage accommodates your cars & toys! Buyers must register their broker on site at their first visit, including open houses. One acre parcel ensures lots of space & privacy!
Financial Information
List Price: $ 1974995
Property Features
Elementary School: Cathcart Elem
Exterior Features: Cement Planked, Stone
Fee Frequency: Monthly
Fireplace Features: Electric
Flooring: Carpet, Ceramic Tile, Laminate
Foundation Details: Poured Concrete
High School: Glacier Peak
Interior Or Room Features: Bath Off Primary, Ceramic Tile, Dining Room, Fireplace, Laminate, Walk-In Closet(s), Walk-In Pantry, Wall to Wall Carpet
Levels: Two
Lot Features: Cul-De-Sac, Open Space, Paved, Secluded
Middle Or Junior School: Valley View Mid
Parking Features: Attached Garage
Property Condition: Very Good
Roof: Composition
Sewer: Septic Tank
Structure Type: House
View: Territorial
Water Source: Public
Elementary School: Cathcart Elem
High School: Glacier Peak
Middle Or Junior School: Valley View Mid
MLS Area Major: 610 - Southeast Snohomish
City: Snohomish
Subdivision Name: Snohomish
Association Fee: 130
Listed By:
DR Horton
425-821-3400
