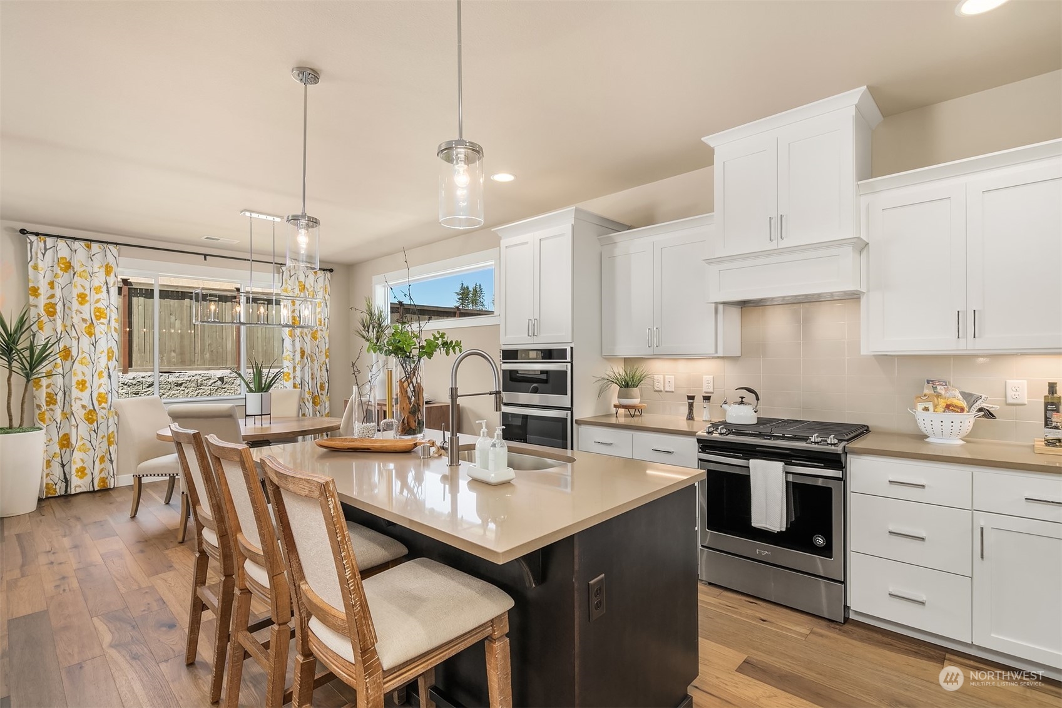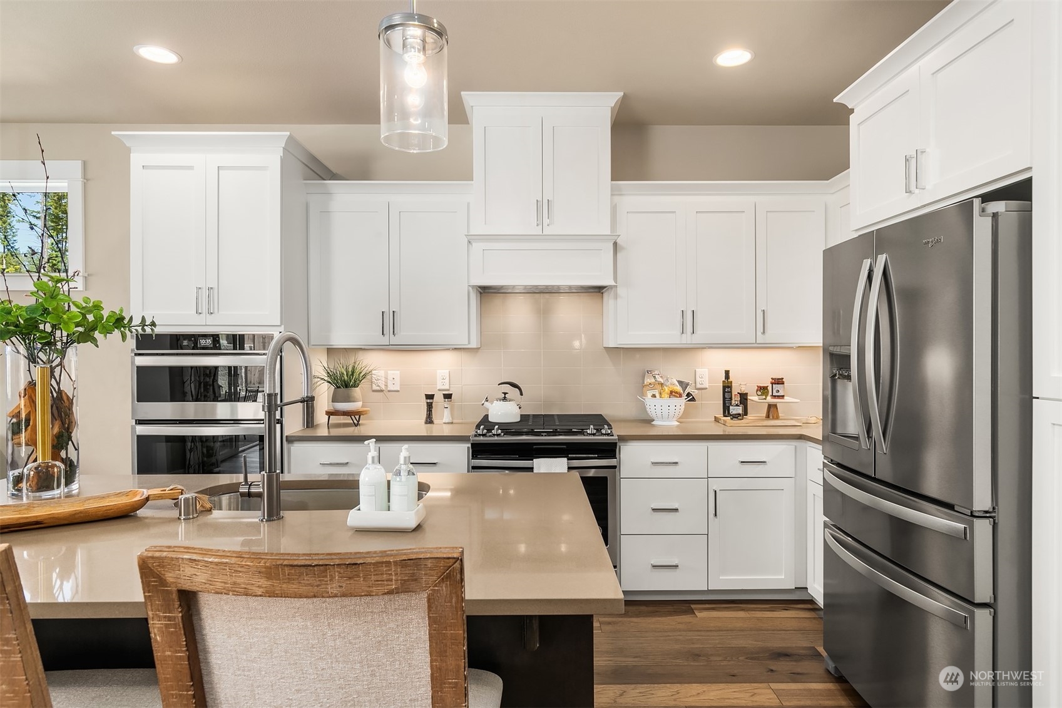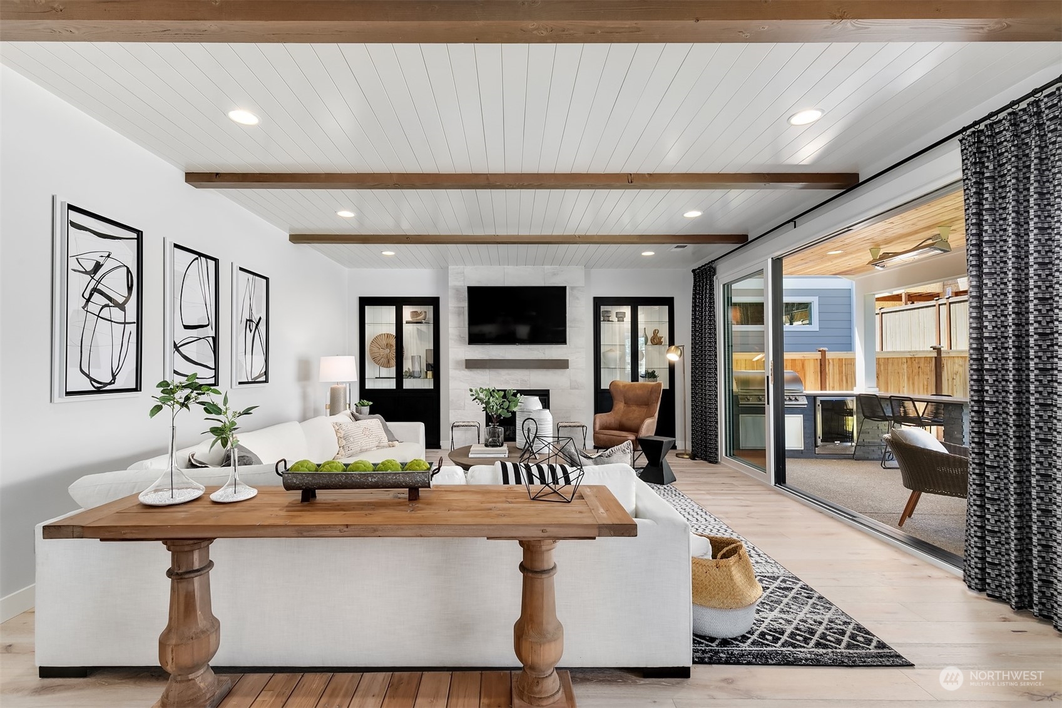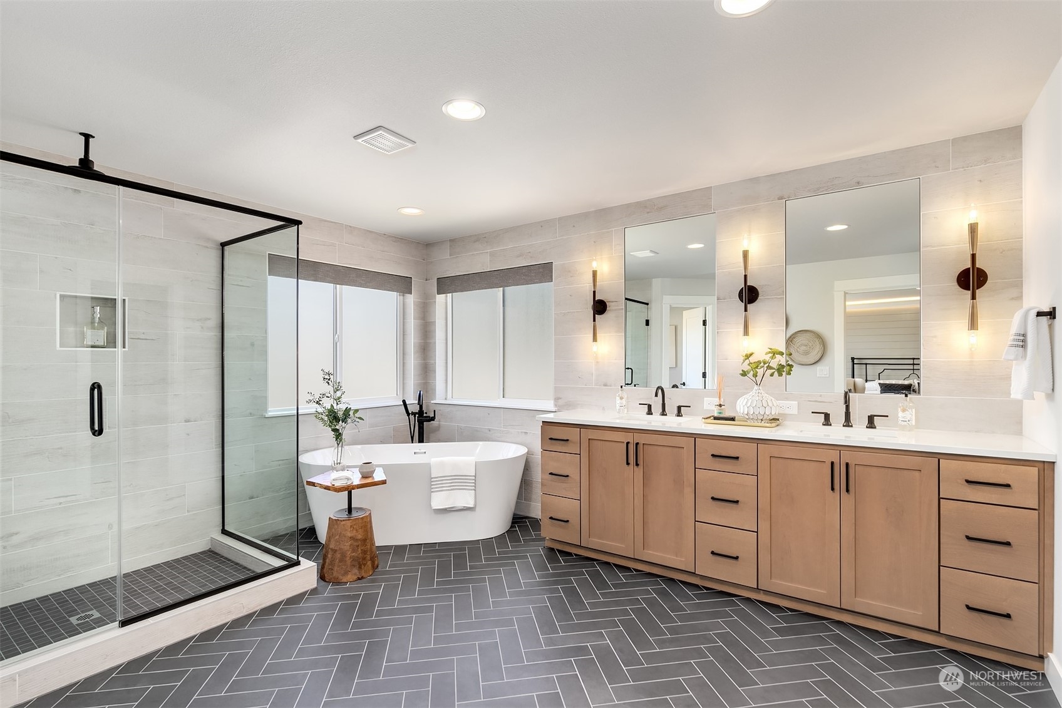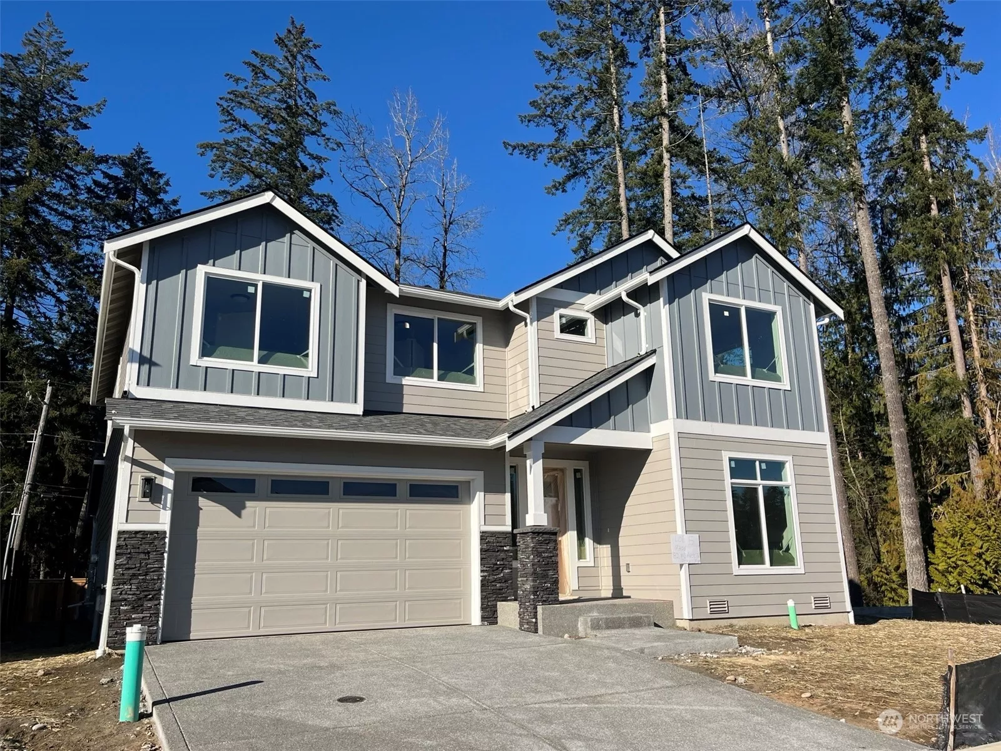
| 17306 82nd Avenue Ct E Puyallup WA 98375 | |
| Price | $ 771,950 |
| Listing ID | 2330379 |
| Property Type | Residential |
| County | Pierce |
| Neighborhood | Frederickson |
| Beds | 4 |
| Baths | 2 Full 1 Half |
| House Size | 3023 |
| Year Built | 2025 |
| Days on market | 18 |
Listed By:
John L. Scott, Inc.
Description
Welcome to Emerald Grove, Oakridge Homes’ newest community! This 3,023 SF home showcases impeccable craftsmanship with premium builder-included upgrades. The gourmet kitchen boasts a spacious island, upgraded white cabinetry, quartz counters, and SS appliances, including an upgraded double fridge. A modern black hardware package and wood-style LVP flooring are also included, adding a sleek touch throughout. The open great room layout features a dining nook and oversized sliders leading to a covered outdoor patio. A main-floor office adds flexibility. Upstairs, the primary suite offers a spa-like bath with dual vanities, free-standing tub, and a walk-in closet, plus three additional bedrooms and a spacious loft. Only 13 homes available!
Financial Information
List Price: $ 771950
Property Features
Community Features: CCRs
Exterior Features: Cement Planked
Fee Frequency: Annually
Fireplace Features: Gas
Flooring: Carpet, Ceramic Tile, Laminate, Vinyl
Foundation Details: Poured Concrete
Interior Or Room Features: Bath Off Primary, Ceramic Tile, Double Pane/Storm Window, Fireplace, French Doors, Laminate Hardwood, Walk-In Closet(s), Walk-In Pantry, Wall to Wall Carpet, Water Heater
Levels: Two
Lot Features: Curbs, Dead End Street, Paved, Sidewalk
Parking Features: Attached Garage
Property Condition: Under Construction
Roof: Composition
Sewer: Sewer Connected
Structure Type: House
Water Source: Public
MLS Area Major: 88 - Puyallup
City: Puyallup
Subdivision Name: Frederickson
Association Fee: 350
Listed By:
John L. Scott, Inc.
253-841-7000
