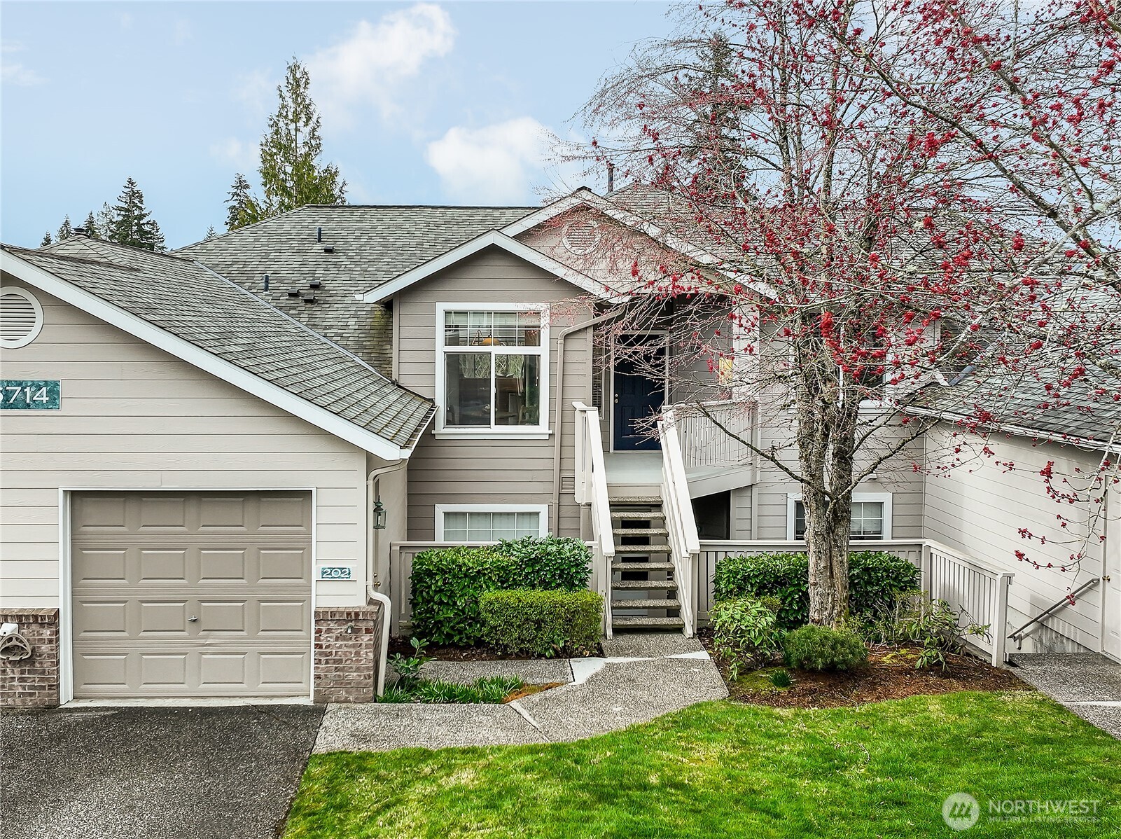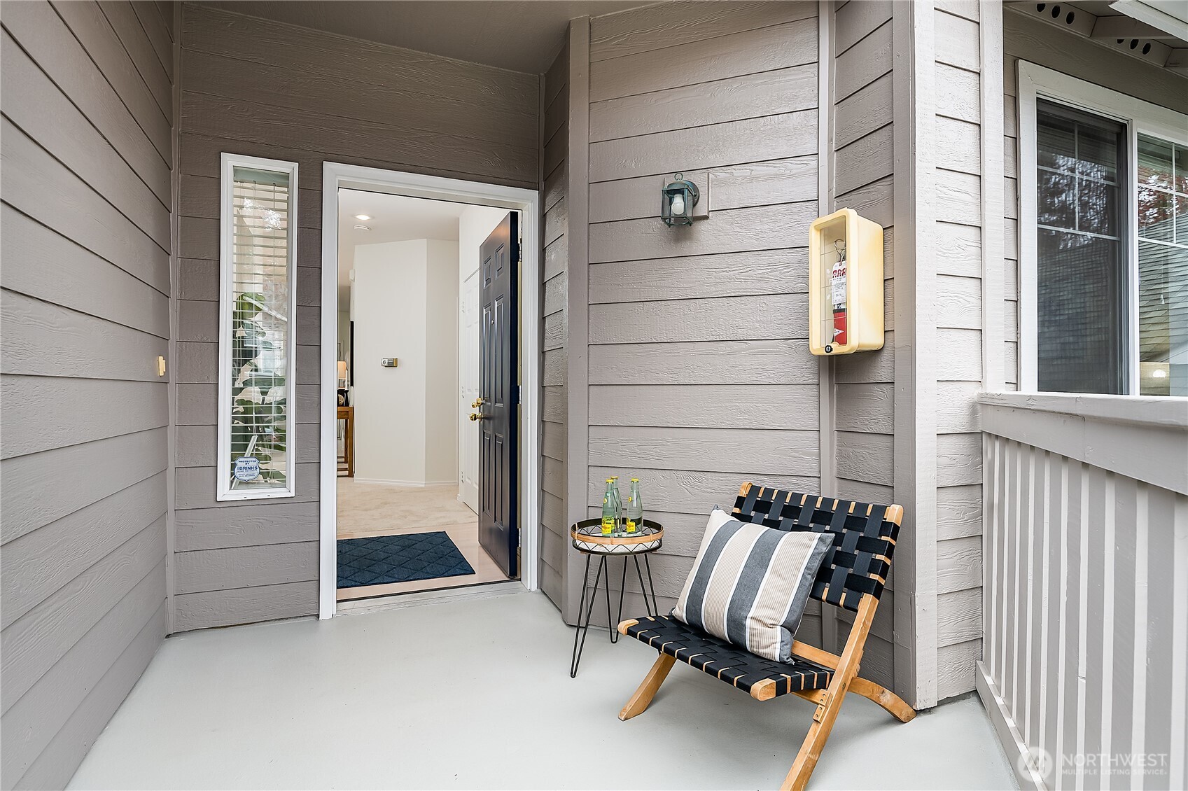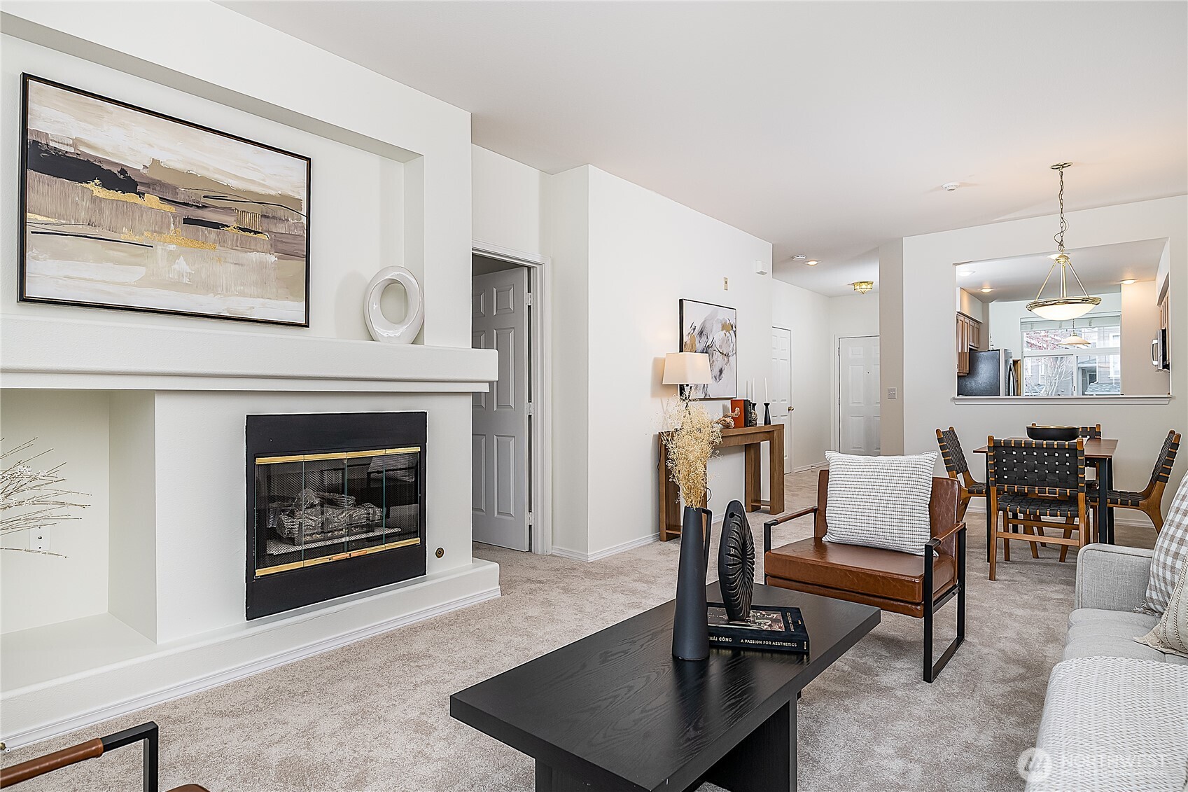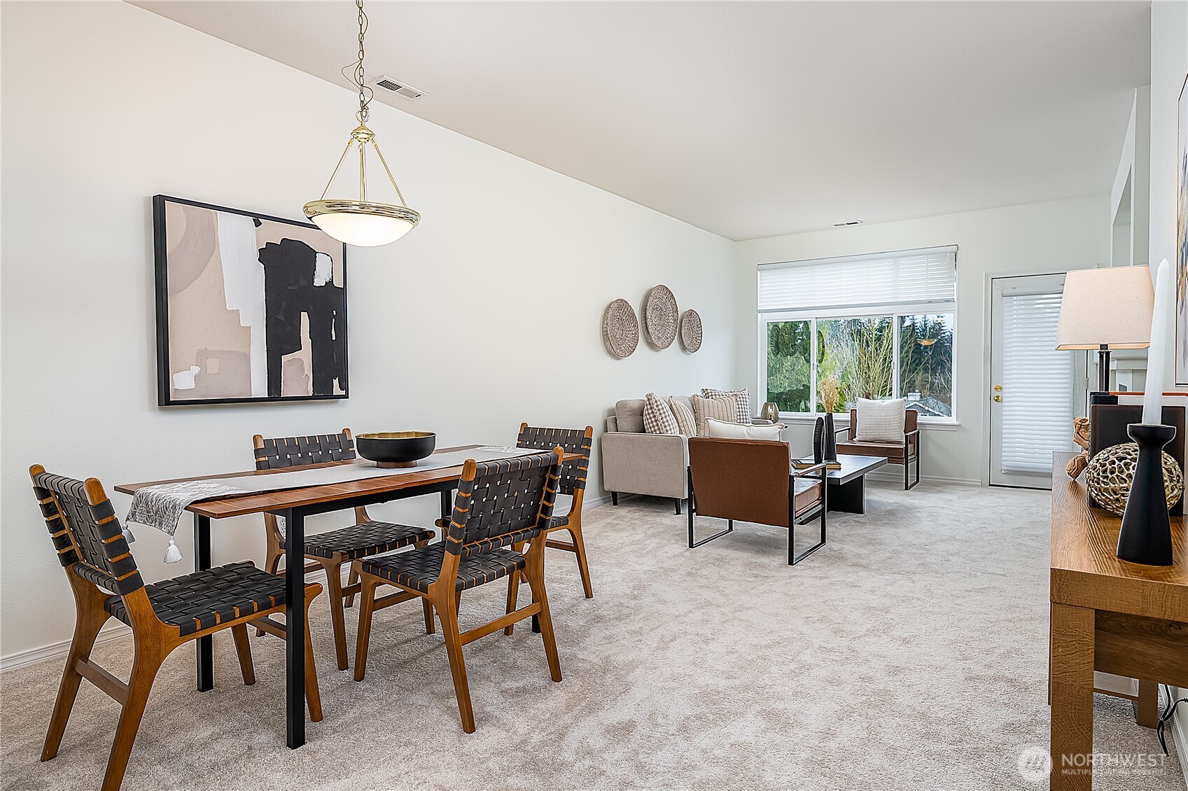
| Unit 202 16714 Cobblestone Drive Lynnwood WA 98037 | |
| Price | $ 469,500 |
| Listing ID | 2345841 |
| Property Type | Condominium |
| County | Snohomish |
| Neighborhood | Lynnwood |
| Beds | 2 |
| Baths | 2 |
| Year Built | 1996 |
| Days on market | 17 |
Listed By:
Windermere R.E. Shoreline
Description
Welcome to this peaceful top-floor condo, affording a comfortable and inviting living space filled with natural light from large windows. Recently painted and featuring brand-new carpets, this spacious home is move-in ready. The well-appointed kitchen includes brand-new appliances and LVP flooring. The oversized primary bedroom provides ample closet space, while the large private balcony with storage is perfect for enjoying lovely territorial views. Nestled in the desirable and pet-friendly Stonebridge community with a well-managed HOA, this condo is an ideal place to call home.
Financial Information
List Price: $ 469500
Taxes: $ 332
Property Features
Appliances: Disposal
Association Fee Includes: Common Area Maintenance, Earthquake Insurance, Sewer, Water
Community Features: Athletic Court, Club House, Game/Rec Rm, Playground
Elementary School: Meadowdale ElemMd
Exterior Features: Brick, Wood Products
Fee Frequency: Monthly
Fireplace Features: Gas
Flooring: Carpet, Vinyl, Vinyl Plank
High School: Meadowdale High
Interior Or Room Features: Balcony/Deck/Patio, Cooking-Electric, Dryer-Electric, Fireplace, Wall to Wall Carpet, Washer, Water Heater
Laundry Features: Electric Dryer Hookup, Washer Hookup
Levels: One
Lot Features: Paved, Sidewalk
Middle Or Junior School: Meadowdale Mid
Parking Features: Individual Garage, Off Street
Pets Allowed: Cats OK, Dogs OK
Roof: Composition
Structure Type: Multi Family
View: Territorial
Elementary School: Meadowdale ElemMd
High School: Meadowdale High
Middle Or Junior School: Meadowdale Mid
MLS Area Major: 730 - Southwest Snohomish
City: Lynnwood
Subdivision Name: Lynnwood
Association Fee: 611.87
Listed By:
Windermere R.E. Shoreline
206-546-5731




