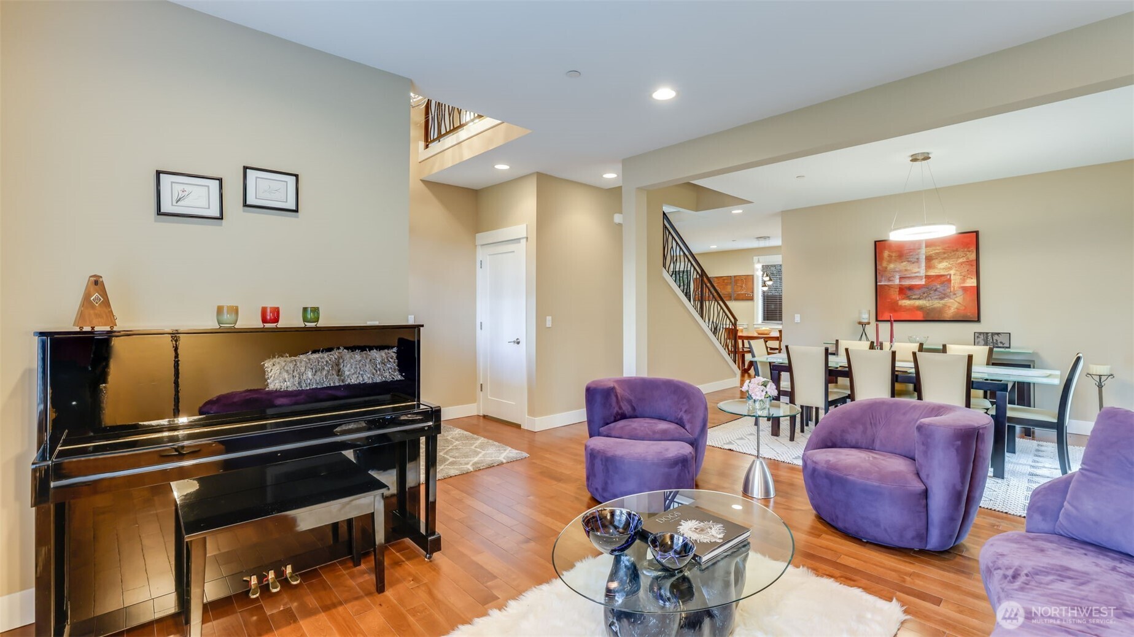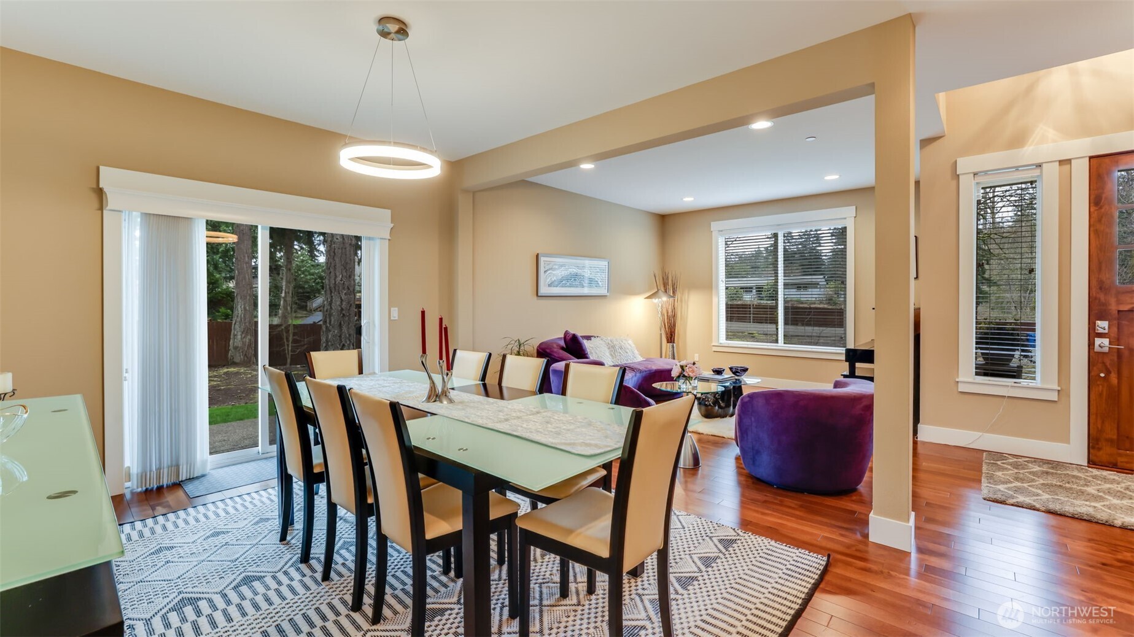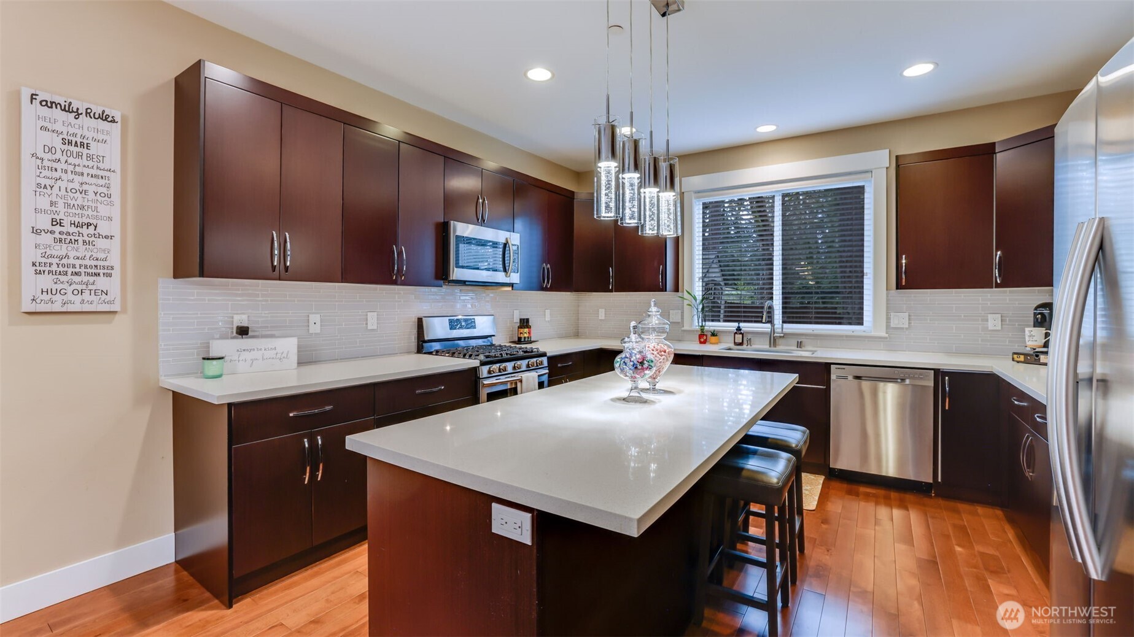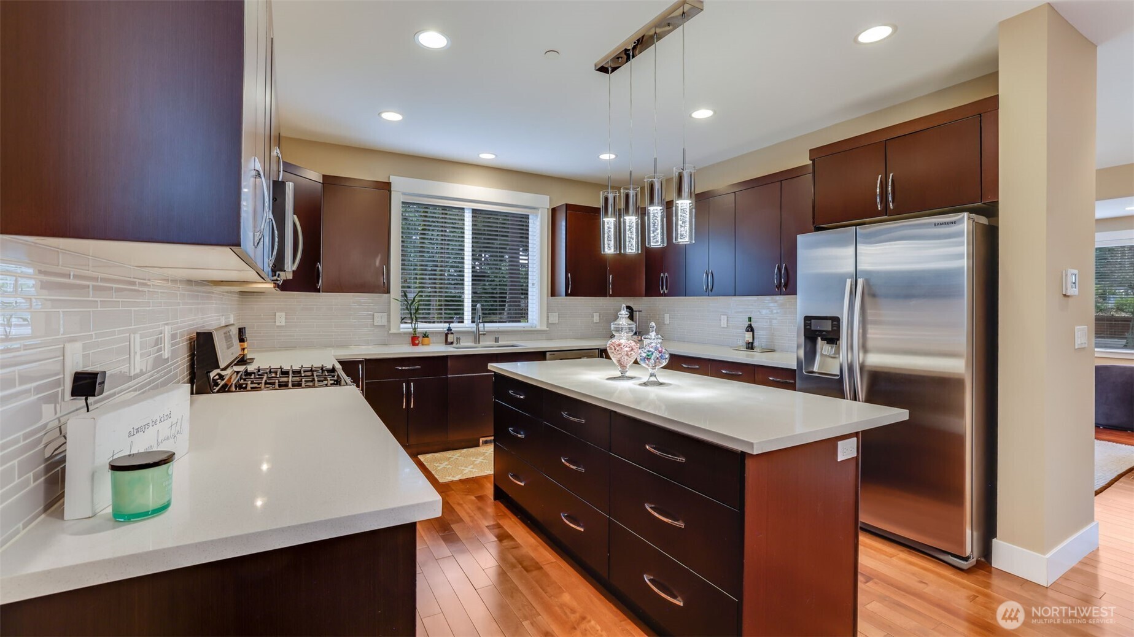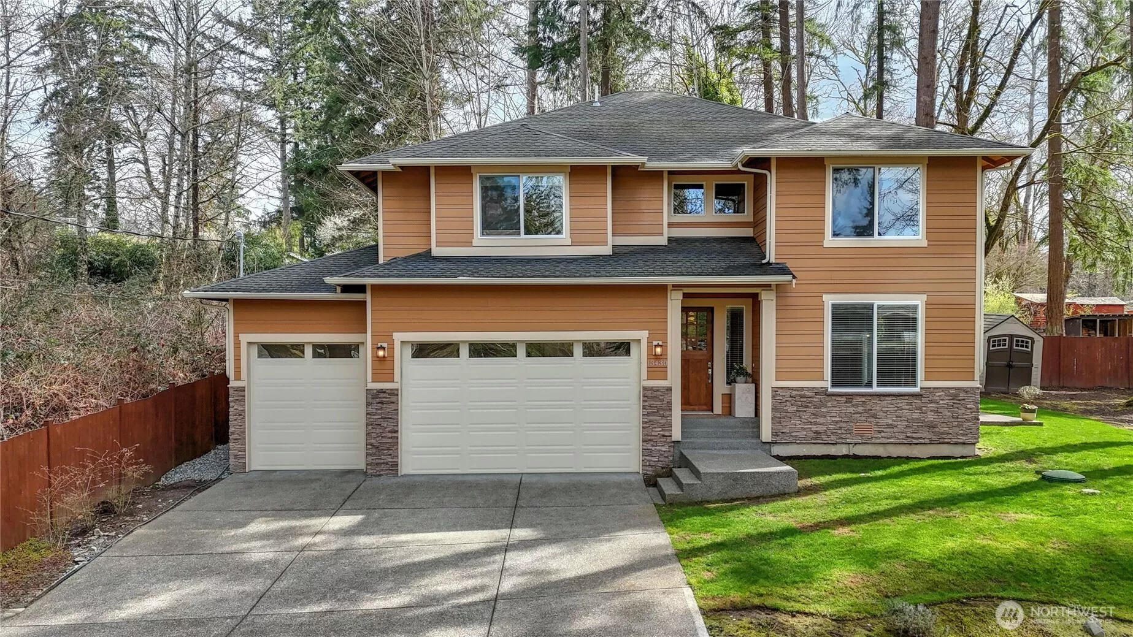
| 13430 Patriot Way SE Renton WA 98059 | |
| Price | $ 1,585,000 |
| Listing ID | 2338028 |
| Property Type | Residential |
| County | King |
| Neighborhood | Briarwood |
| Beds | 3 |
| Baths | 2 |
| House Size | 2800 |
| Year Built | 2015 |
| Days on market | 8 |
Listed By:
John L. Scott, Inc
Description
This modern & custom built home is immaculately maintained, 2,800 sqft home on shy ½ acre in Briarwood. Main floor offers formal living & dining room that flows to gourmet kitchen with oversized island, quartz countertops, with hardwood floors throughout, opens to breakfast nook & family room with gas fireplace, office/bedroom & 3/4 bth. Upstairs boasts primary suite with 5-piece bath, custom walk-in closet, 2 additional bedrooms w/walk-in closets, laundry & rec room. Huge yard with sand volleyball court, mature landscaping, fruit trees & flowering shrubs. Spacious yard for relaxing or entertain. RV/boat parking + 3 car gar. High efficiency gas furnace, tankless water heater & central A/C. Walk to award winning Issaquah Schools. No HOA
Financial Information
List Price: $ 1585000
Taxes: $ 9725
Property Features
Direction Faces: West
Elementary School: Briarwood Elem
Exterior Features: Cement Planked, Stone, Wood, Wood Products
Fireplace Features: Gas
Flooring: Carpet, Ceramic Tile, Hardwood
Foundation Details: Poured Concrete
High School: Liberty Snr High
Interior Or Room Features: Bath Off Primary, Ceramic Tile, Dining Room, Double Pane/Storm Window, Fireplace, Hardwood, High Tech Cabling, Skylight(s), Sprinkler System, Walk-In Closet(s), Walk-In Pantry, Wall to Wall Carpet, Water Heater
Levels: Two
Lot Features: Paved
Middle Or Junior School: Maywood Mid
Parking Features: Attached Garage, Driveway, RV Parking
Property Condition: Very Good
Roof: Composition
Sewer: Septic Tank
Structure Type: House
Vegetation: Fruit Trees, Garden Space
View: Territorial
Water Source: Public
Elementary School: Briarwood Elem
High School: Liberty Snr High
Middle Or Junior School: Maywood Mid
MLS Area Major: 350 - Renton/Highlands
City: Renton
Subdivision Name: Briarwood
Listed By:
John L. Scott, Inc
425-227-9200
